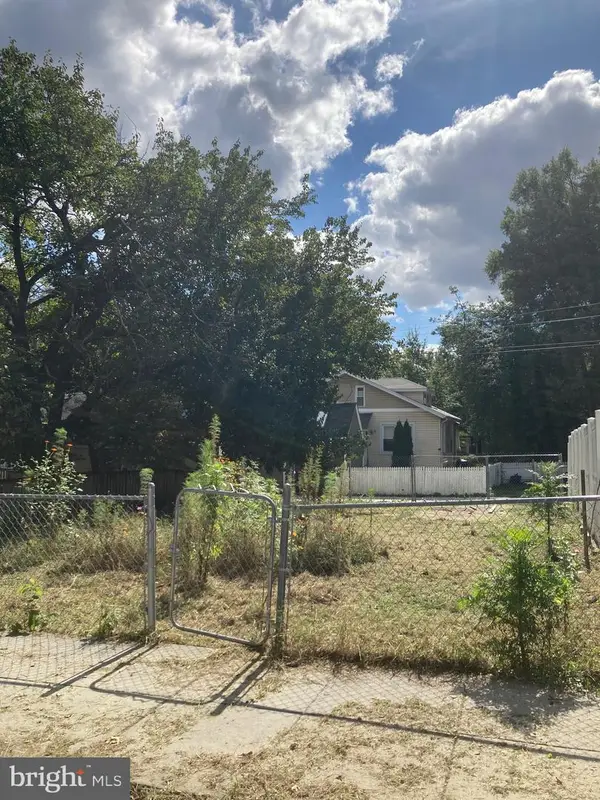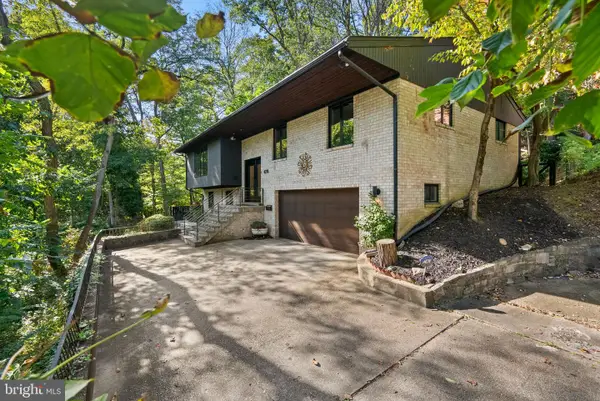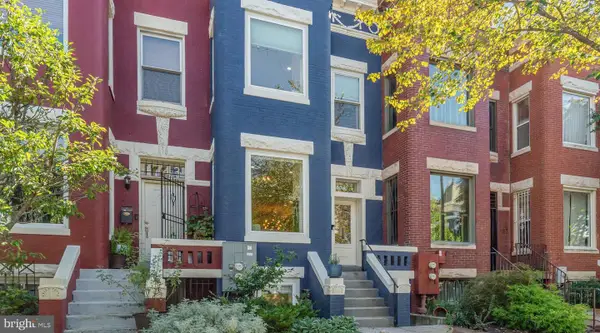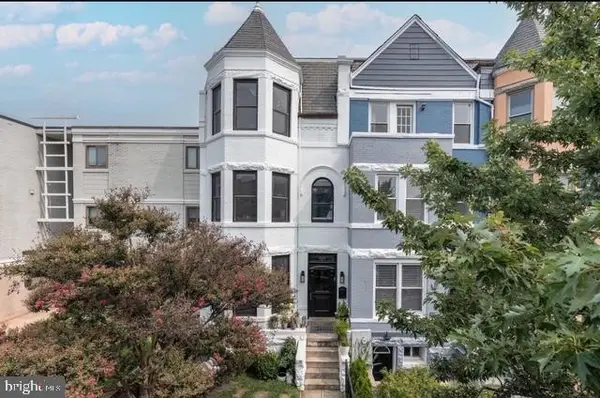412 Quackenbos St Nw, Washington, DC 20011
Local realty services provided by:O'BRIEN REALTY ERA POWERED
Listed by:douglas c perry
Office:re/max excellence realty
MLS#:DCDC2197636
Source:BRIGHTMLS
Price summary
- Price:$639,000
- Price per sq. ft.:$365.56
About this home
Welcome to 412 Quackenbos St NW, nestled in the vibrant and sought-after Brightwood neighborhood. This Colonial style home includes covered front porch and rear deck. Plus, Three finished levels with separate living space in the basement. The south facing deck overlooks a deep level lot with one car garage on the Alley. This property has been well lived in and is ready for your personal vision.
Just minutes away, Rock Creek Park provides miles of trails, picnic spots, and a public golf course—ideal for nature lovers. Fort Stevens Recreation Center, only a short walk away, offers sports courts, a playground, and community programs.
Commuting is a breeze with Fort Totten Metro Station nearby, connecting you to the Red, Yellow, and Green lines, plus convenient Metrobus service throughout the area.
Enjoy a variety of local dining, from the soulful flavors of Oohh’s & Aahh’s to the vibrant Latin cuisine at Haydee’s Restaurant. Daily errands are simple with nearby shops, grocery stores, and neighborhood services.
Families will appreciate being close to Brightwood Elementary and Truesdell Education Campus, with active community organizations and events fostering a friendly, connected vibe.
412 Quackenbos offers more than just a home—it’s your gateway to a welcoming, well-connected lifestyle in the heart of Washington, DC.
Contact an agent
Home facts
- Year built:1930
- Listing ID #:DCDC2197636
- Added:162 day(s) ago
- Updated:October 06, 2025 at 01:37 PM
Rooms and interior
- Bedrooms:3
- Total bathrooms:3
- Full bathrooms:2
- Half bathrooms:1
- Living area:1,748 sq. ft.
Heating and cooling
- Cooling:Central A/C
- Heating:Hot Water, Natural Gas
Structure and exterior
- Roof:Shingle
- Year built:1930
- Building area:1,748 sq. ft.
- Lot area:0.12 Acres
Utilities
- Water:Public
- Sewer:Public Sewer
Finances and disclosures
- Price:$639,000
- Price per sq. ft.:$365.56
- Tax amount:$6,337 (2025)
New listings near 412 Quackenbos St Nw
- New
 $235,000Active0.05 Acres
$235,000Active0.05 AcresTaussig Pl Ne, WASHINGTON, DC 20017
MLS# DCDC2225932Listed by: FAIRFAX REALTY PREMIER - New
 $51,240Active0.17 Acres
$51,240Active0.17 Acres0 62nd Ave, CAPITOL HEIGHTS, MD 20743
MLS# MDPG2178180Listed by: SELL YOUR HOME SERVICES - New
 $230,000Active-- beds 1 baths374 sq. ft.
$230,000Active-- beds 1 baths374 sq. ft.2141 I St Nw #612, WASHINGTON, DC 20037
MLS# DCDC2225942Listed by: COLDWELL BANKER REALTY - Coming Soon
 $919,500Coming Soon4 beds 3 baths
$919,500Coming Soon4 beds 3 baths4417 20th St Ne, WASHINGTON, DC 20018
MLS# DCDC2225940Listed by: SAMSON PROPERTIES - Coming Soon
 $1,780,000Coming Soon3 beds 3 baths
$1,780,000Coming Soon3 beds 3 baths4218 Blagden Ave Nw, WASHINGTON, DC 20011
MLS# DCDC2224312Listed by: COMPASS - Coming Soon
 $3,495,000Coming Soon3 beds 3 baths
$3,495,000Coming Soon3 beds 3 baths1111 24th St Nw #53, WASHINGTON, DC 20037
MLS# DCDC2224336Listed by: COLDWELL BANKER REALTY - WASHINGTON - New
 $1,100,000Active3 beds -- baths2,210 sq. ft.
$1,100,000Active3 beds -- baths2,210 sq. ft.1741 1st St Nw, WASHINGTON, DC 20001
MLS# DCDC2225458Listed by: RLAH @PROPERTIES - New
 $535,000Active1 beds 1 baths768 sq. ft.
$535,000Active1 beds 1 baths768 sq. ft.1625 15th St Nw #1, WASHINGTON, DC 20009
MLS# DCDC2225886Listed by: LONG & FOSTER REAL ESTATE, INC. - New
 $839,900Active4 beds 4 baths2,376 sq. ft.
$839,900Active4 beds 4 baths2,376 sq. ft.810 Madison St Nw, WASHINGTON, DC 20011
MLS# DCDC2225892Listed by: COMPASS - Coming Soon
 $2,449,900Coming Soon4 beds 4 baths
$2,449,900Coming Soon4 beds 4 baths1223 Fairmont St Nw, WASHINGTON, DC 20009
MLS# DCDC2225742Listed by: MCWILLIAMS/BALLARD INC.
