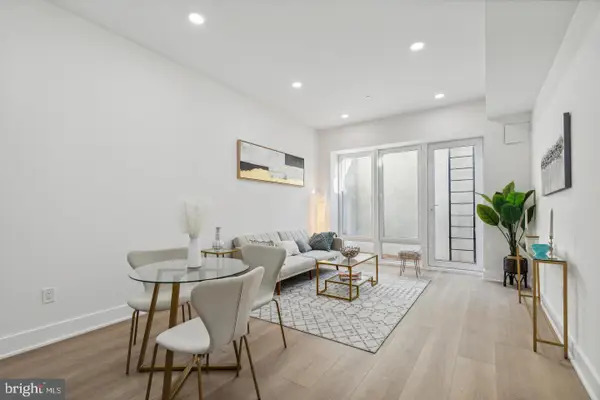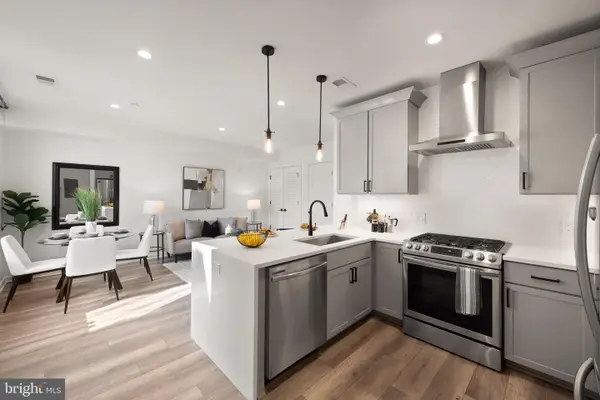4201 Cathedral Ave Nw #1405w, WASHINGTON, DC 20016
Local realty services provided by:ERA Martin Associates



4201 Cathedral Ave Nw #1405w,WASHINGTON, DC 20016
$769,000
- 3 Beds
- 2 Baths
- 1,801 sq. ft.
- Condominium
- Pending
Listed by:leigh adams slaughter
Office:long & foster real estate, inc.
MLS#:DCDC2207162
Source:BRIGHTMLS
Price summary
- Price:$769,000
- Price per sq. ft.:$426.99
About this home
This rarely available 3-bedroom, 2-bath top floor corner unit at The Towers Condominium offers the spaciousness of a single-family home with the ease of condo living. With over 1,800 square feet, it’s ideal for those downsizing without sacrificing comfort or style. Freshly painted with wood floors throughout, the home feels warm and move-in ready while still leaving room to personalize finishes over time—an excellent way to build long-term value. Enjoy expansive living and dining areas filled with natural light, plus a private balcony showcasing captivating northwestern views and breathtaking sunsets. The top-floor location ensures maximum privacy and sweeping vistas. Three-bedroom condos of this size rarely come to market at The Towers, making this an exceptional opportunity. Residents enjoy premier amenities including a pool, tennis courts, and attentive management within lush, private grounds in Wesley Heights. Minutes to shops, dining, and city conveniences, this home offers peaceful, elegant DC living with space to grow into your next chapter. 1405W comes with a parking spot on B-2, 454.
Contact an agent
Home facts
- Year built:1960
- Listing Id #:DCDC2207162
- Added:41 day(s) ago
- Updated:August 18, 2025 at 07:47 AM
Rooms and interior
- Bedrooms:3
- Total bathrooms:2
- Full bathrooms:2
- Living area:1,801 sq. ft.
Heating and cooling
- Cooling:Central A/C
- Heating:Convector, Forced Air, Natural Gas
Structure and exterior
- Year built:1960
- Building area:1,801 sq. ft.
Schools
- High school:MACARTHUR
- Middle school:HARDY
Utilities
- Water:Public
- Sewer:Public Sewer
Finances and disclosures
- Price:$769,000
- Price per sq. ft.:$426.99
- Tax amount:$2,031 (2023)
New listings near 4201 Cathedral Ave Nw #1405w
- Coming Soon
 $1,950,000Coming Soon4 beds 4 baths
$1,950,000Coming Soon4 beds 4 baths1932 11th St Nw, WASHINGTON, DC 20001
MLS# DCDC2215482Listed by: TTR SOTHEBY'S INTERNATIONAL REALTY - New
 $815,000Active8 beds -- baths3,044 sq. ft.
$815,000Active8 beds -- baths3,044 sq. ft.1508 V St Se, WASHINGTON, DC 20020
MLS# DCDC2216014Listed by: PEARSON SMITH REALTY, LLC - Coming Soon
 $1,895,000Coming Soon5 beds 5 baths
$1,895,000Coming Soon5 beds 5 baths3812 Military Rd Nw, WASHINGTON, DC 20015
MLS# DCDC2215988Listed by: LONG & FOSTER REAL ESTATE, INC. - Open Sat, 1 to 3pmNew
 $599,995Active3 beds 2 baths1,270 sq. ft.
$599,995Active3 beds 2 baths1,270 sq. ft.2914 11th St Nw #102, WASHINGTON, DC 20001
MLS# DCDC2216022Listed by: RE/MAX ALLEGIANCE - New
 $475,000Active2 beds 2 baths850 sq. ft.
$475,000Active2 beds 2 baths850 sq. ft.705 Quincy Ne #3f, WASHINGTON, DC 20017
MLS# DCDC2215726Listed by: SAMSON PROPERTIES - New
 $429,000Active2 beds 2 baths850 sq. ft.
$429,000Active2 beds 2 baths850 sq. ft.705 Quincy St Ne #2f, WASHINGTON, DC 20017
MLS# DCDC2215734Listed by: SAMSON PROPERTIES - New
 $115,000Active2 beds 1 baths769 sq. ft.
$115,000Active2 beds 1 baths769 sq. ft.625 Chesapeake St Se #301, WASHINGTON, DC 20032
MLS# DCDC2216024Listed by: COMPASS - Open Sat, 12 to 2pmNew
 $799,000Active2 beds 2 baths1,020 sq. ft.
$799,000Active2 beds 2 baths1,020 sq. ft.2612 University Pl Nw #8, WASHINGTON, DC 20009
MLS# DCDC2215674Listed by: COMPASS - Coming SoonOpen Sat, 12:30 to 2:30pm
 $439,999Coming Soon4 beds 3 baths
$439,999Coming Soon4 beds 3 baths1724 W St Se, WASHINGTON, DC 20020
MLS# DCDC2215984Listed by: REDFIN CORP - Open Tue, 12 to 1:30pmNew
 $3,795,000Active5 beds 7 baths6,175 sq. ft.
$3,795,000Active5 beds 7 baths6,175 sq. ft.5244 Watson St Nw, WASHINGTON, DC 20016
MLS# DCDC2215976Listed by: TTR SOTHEBY'S INTERNATIONAL REALTY
