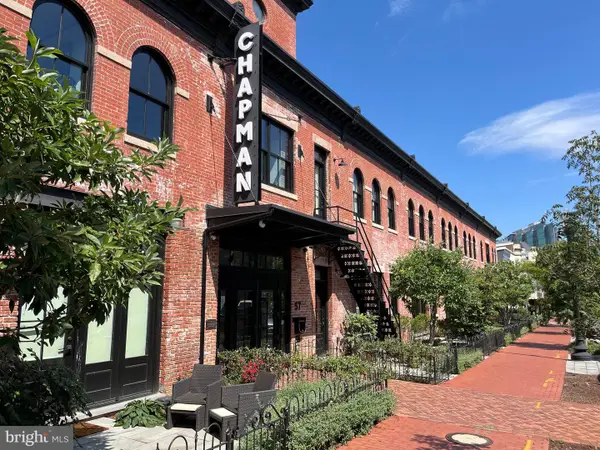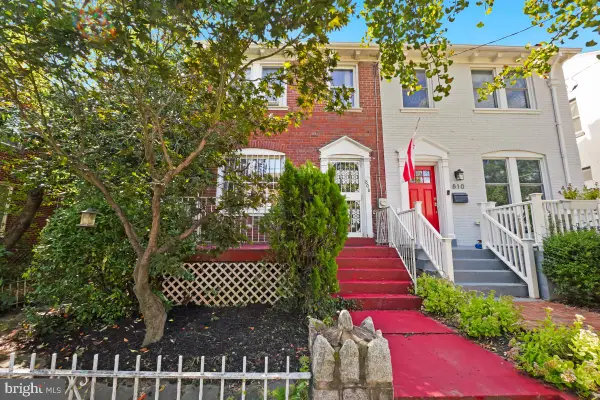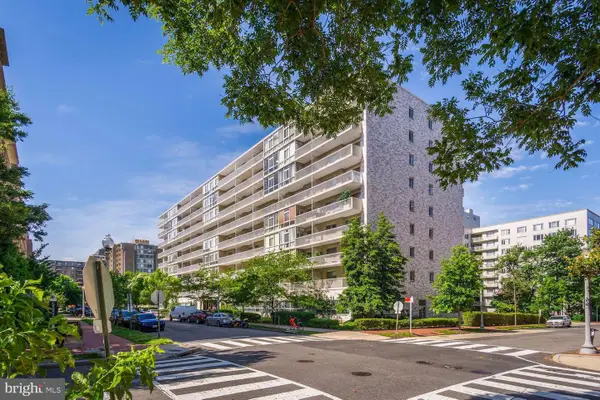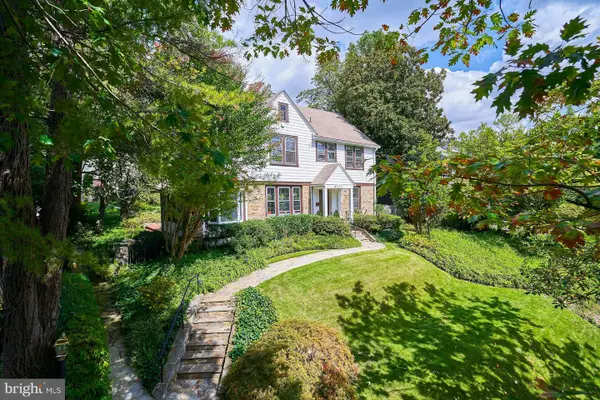424 4th St Ne, WASHINGTON, DC 20002
Local realty services provided by:ERA Reed Realty, Inc.
Listed by:linda pettie
Office:coldwell banker realty - washington
MLS#:DCDC2209004
Source:BRIGHTMLS
Price summary
- Price:$1,495,000
- Price per sq. ft.:$566.07
About this home
Sellers have adjust the price by $ 100K -A home that has been meticulously maintained and updated. Nestled on a tree-lined street in the Capitol Hill Historic District, this elegant 2.5-story brick townhouse blends historic character with modern updates. Light pours into the home from windows on three sides, thanks to its southern alley exposure and 10-foot ceilings on the main level.
Thoughtfully renovated and meticulously maintained - this home is for the most discerning homeowners. Offering 3 bedrooms and 2.5 baths on the 1st and 2nd levels, plus an additional efficiency apt in the lower level.
Prime Location
Steps to Stanton Park, top restaurants, Union Station, Supreme Court, and the Capitol. Eastern Market and H Street dining are within a short stroll. Walk to museums, yoga studios, Whole Foods, and more.
Historic Details & Modern Comforts:
Original features—slate Art Nouveau fireplaces, heart pine floors, pocket doors, bullseye moldings—combine seamlessly with recent updates: new roof, skylights, AC, windows, appliances, and lighting, most within the past five years.
Main Level – Spacious & Sunlit
The living room boasts a bay window and fireplace. Pocket doors lead to a large dining room that seats 12. The eat-in kitchen includes a center island, Bosch fridge, GE Café 6-burner stove, new LG dishwasher, and marble counters. A screened porch opens to a brick patio with shaded garden beds and storage shed.
Lower Level – Private Efficiency Suite
With a separate entrance, the suite includes a kitchen, full bath, fireplace, and deep closets—ideal for guests, a TV room, or rental potential. Recently renovated with French drain, sump pumps, and Navien boiler.
Second Floor – Three Bright Bedrooms
The primary suite features bay windows, built-ins, and skylit bath with walk-in shower. Two additional bedrooms offer ample closet space, built-ins, and a second full bath with rain shower.
Outdoor Living
Enjoy peaceful garden mornings or evenings with friends on the private patio. The side alley allows for easy access and unloading. The adjacent Heritage Foundation lot offers parking, evenings, weekends, and holidays.
Contact an agent
Home facts
- Year built:1890
- Listing ID #:DCDC2209004
- Added:21 day(s) ago
- Updated:September 17, 2025 at 04:33 AM
Rooms and interior
- Bedrooms:3
- Total bathrooms:4
- Full bathrooms:3
- Half bathrooms:1
- Living area:2,641 sq. ft.
Heating and cooling
- Cooling:Central A/C
- Heating:Natural Gas, Radiator
Structure and exterior
- Roof:Rubber
- Year built:1890
- Building area:2,641 sq. ft.
- Lot area:0.04 Acres
Schools
- Elementary school:WATKINS
Utilities
- Water:Public
- Sewer:Public Sewer
Finances and disclosures
- Price:$1,495,000
- Price per sq. ft.:$566.07
- Tax amount:$10,400 (2025)
New listings near 424 4th St Ne
- New
 $500,000Active1 beds 1 baths620 sq. ft.
$500,000Active1 beds 1 baths620 sq. ft.57 N St Nw #120, WASHINGTON, DC 20001
MLS# DCDC2222610Listed by: CENTURY 21 NEW MILLENNIUM - New
 $399,000Active3 beds 2 baths1,253 sq. ft.
$399,000Active3 beds 2 baths1,253 sq. ft.808 Somerset Pl Nw, WASHINGTON, DC 20011
MLS# DCDC2223176Listed by: REAL BROKER, LLC - New
 $215,000Active2 beds 2 baths1,260 sq. ft.
$215,000Active2 beds 2 baths1,260 sq. ft.5716 Foote St Ne, WASHINGTON, DC 20019
MLS# DCDC2208606Listed by: ISABELLE WILLIAMS AND ASSOCIATES - Open Sun, 11am to 1pmNew
 $699,000Active2 beds 2 baths1,550 sq. ft.
$699,000Active2 beds 2 baths1,550 sq. ft.730 24th St Nw #906/907, WASHINGTON, DC 20037
MLS# DCDC2216966Listed by: RE/MAX ALLEGIANCE - Coming Soon
 $924,900Coming Soon4 beds 4 baths
$924,900Coming Soon4 beds 4 baths4319 12th Pl Ne, WASHINGTON, DC 20017
MLS# DCDC2223032Listed by: TTR SOTHEBY'S INTERNATIONAL REALTY - New
 $1,400,000Active4 beds 4 baths2,100 sq. ft.
$1,400,000Active4 beds 4 baths2,100 sq. ft.1411 5th St Nw, WASHINGTON, DC 20001
MLS# DCDC2223156Listed by: COMPASS - Coming Soon
 $2,100,000Coming Soon5 beds 4 baths
$2,100,000Coming Soon5 beds 4 baths4335 Cathedral Ave Nw, WASHINGTON, DC 20016
MLS# DCDC2222534Listed by: KELLER WILLIAMS REALTY - Coming Soon
 $849,900Coming Soon2 beds 3 baths
$849,900Coming Soon2 beds 3 baths824 13th St Ne #1, WASHINGTON, DC 20002
MLS# DCDC2222618Listed by: REAL BROKER, LLC - Coming SoonOpen Sat, 11am to 1pm
 $1,875,000Coming Soon6 beds 4 baths
$1,875,000Coming Soon6 beds 4 baths1755 Upshur St Nw, WASHINGTON, DC 20011
MLS# DCDC2188076Listed by: COMPASS - Coming Soon
 $499,000Coming Soon4 beds 2 baths
$499,000Coming Soon4 beds 2 baths2238 15th St Ne, WASHINGTON, DC 20018
MLS# DCDC2223106Listed by: TAYLOR PROPERTIES
