4269 Meade Ne, WASHINGTON, DC 20019
Local realty services provided by:ERA Byrne Realty
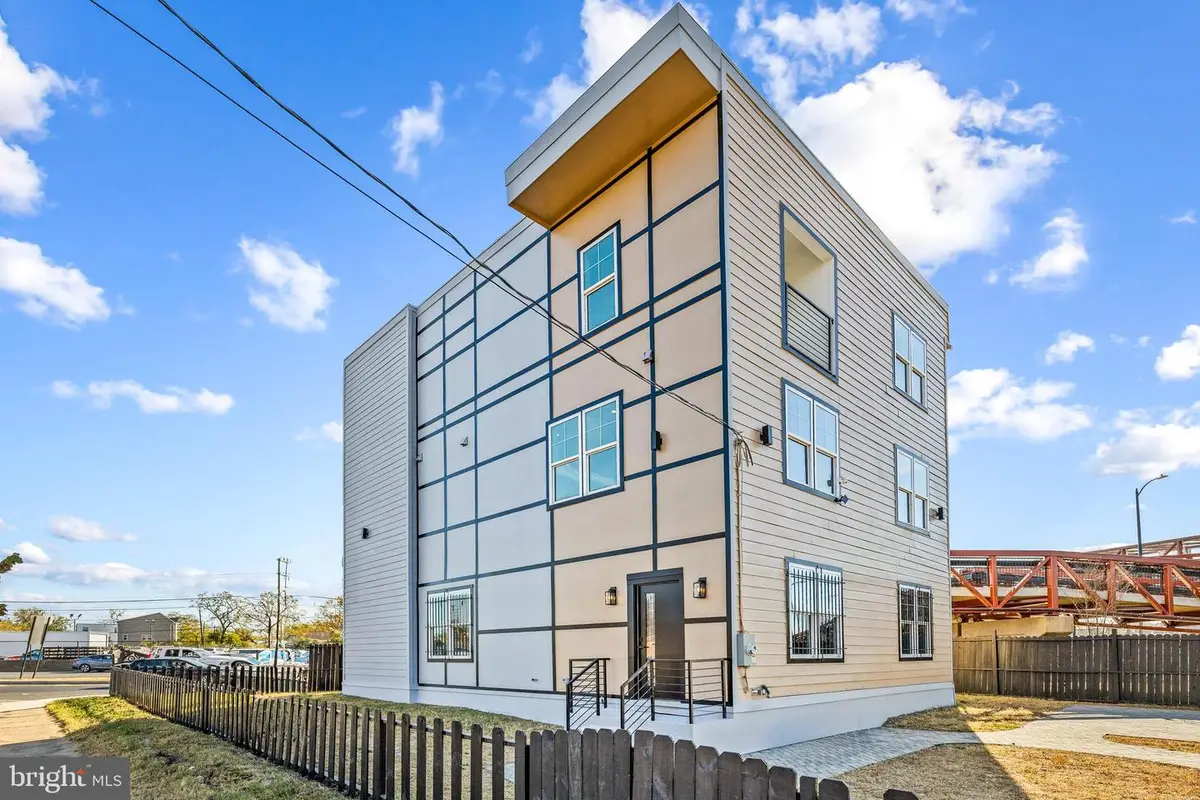


4269 Meade Ne,WASHINGTON, DC 20019
$598,000
- 5 Beds
- 6 Baths
- 3,032 sq. ft.
- Single family
- Pending
Listed by:andre margutti
Office:redfin corp
MLS#:DCDC2167290
Source:BRIGHTMLS
Price summary
- Price:$598,000
- Price per sq. ft.:$197.23
About this home
Welcome to 4269 Meade St NE – a stunning new construction offering spacious, luxury living in Washington, DC! With over 3,000 sq ft of beautifully designed living space across three levels, this 5-bedroom, 5.5-bathroom home seamlessly combines style and functionality. Each floor is thoughtfully laid out, with abundant natural light, high ceilings, and premium finishes throughout. The main level features an open-concept layout perfect for entertaining, highlighted by a gourmet kitchen complete with quartz countertops, stainless steel appliances, and ample cabinetry. The adjoining dining and living areas provide a welcoming space for gatherings. Upstairs, you’ll find spacious bedrooms, including a luxurious primary suite with an ensuite bath, walk-in closet, and spa-like features. The additional bedrooms each offer their own full baths, ensuring comfort and privacy for family and guests. Outside, enjoy two dedicated parking spaces and a private yard for outdoor relaxation. Priced at only $598,000 – well below its recent appraisal at $610,000 – this home offers exceptional value. You can't miss this opportunity
Contact an agent
Home facts
- Year built:2024
- Listing Id #:DCDC2167290
- Added:285 day(s) ago
- Updated:August 18, 2025 at 07:47 AM
Rooms and interior
- Bedrooms:5
- Total bathrooms:6
- Full bathrooms:5
- Half bathrooms:1
- Living area:3,032 sq. ft.
Heating and cooling
- Cooling:Central A/C
- Heating:Electric, Forced Air
Structure and exterior
- Year built:2024
- Building area:3,032 sq. ft.
- Lot area:0.1 Acres
Utilities
- Water:Public
- Sewer:Public Sewer
Finances and disclosures
- Price:$598,000
- Price per sq. ft.:$197.23
- Tax amount:$114 (2023)
New listings near 4269 Meade Ne
- New
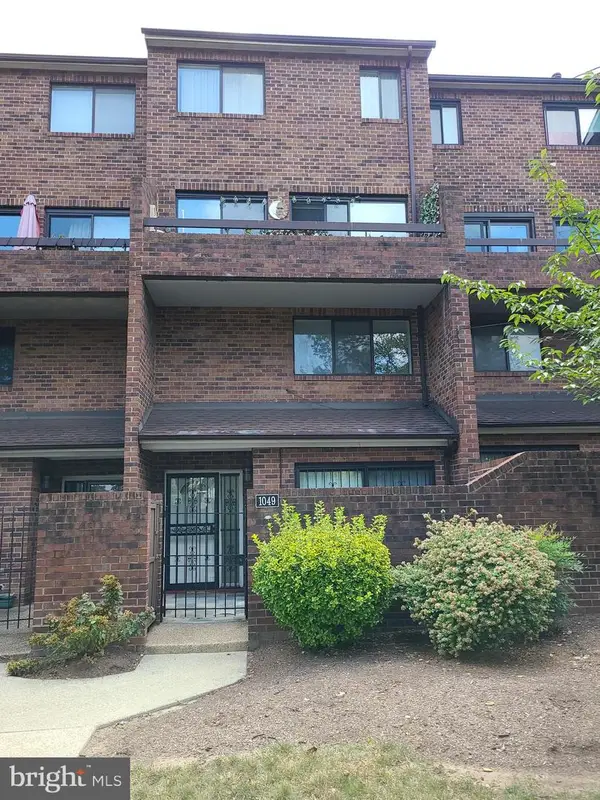 $499,900Active3 beds 3 baths1,151 sq. ft.
$499,900Active3 beds 3 baths1,151 sq. ft.1049 Michigan Ave Ne #1049, WASHINGTON, DC 20017
MLS# DCDC2215952Listed by: THE VELOCITY GROUP, LLC. - Coming Soon
 $535,000Coming Soon2 beds 2 baths
$535,000Coming Soon2 beds 2 baths650 Wharf St Sw #x31, WASHINGTON, DC 20024
MLS# DCDC2215940Listed by: KELLER WILLIAMS CAPITAL PROPERTIES - New
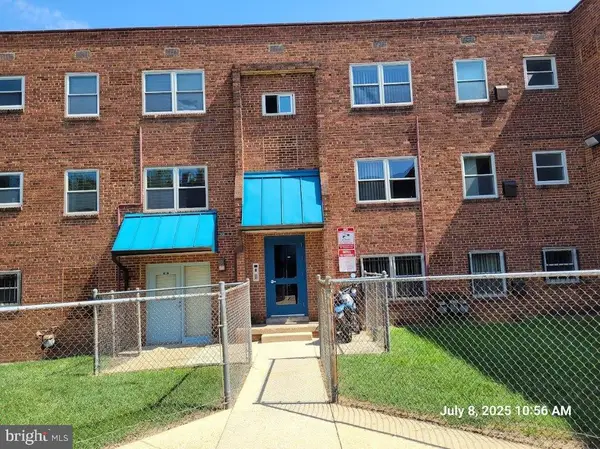 $1,050Active1 beds 1 baths525 sq. ft.
$1,050Active1 beds 1 baths525 sq. ft.2642 Birney Place, Se #101, WASHINGTON, DC 20020
MLS# DCDC2215926Listed by: THE KRIEGSFELD CORPORATION - New
 $129,900Active1 beds 1 baths525 sq. ft.
$129,900Active1 beds 1 baths525 sq. ft.2642 Birney Place, Se #101, WASHINGTON, DC 20020
MLS# DCDC2215930Listed by: THE KRIEGSFELD CORPORATION - Coming Soon
 $4,645,000Coming Soon6 beds 7 baths
$4,645,000Coming Soon6 beds 7 baths5631 Macarthur Blvd Nw, WASHINGTON, DC 20016
MLS# DCDC2215732Listed by: SAMSON PROPERTIES - Coming Soon
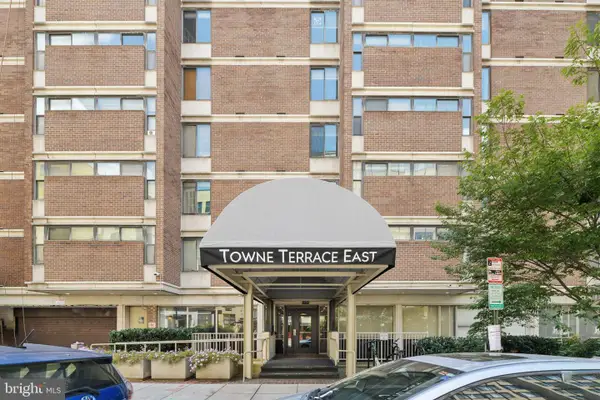 $329,000Coming Soon1 beds 1 baths
$329,000Coming Soon1 beds 1 baths1420 N St Nw #615, WASHINGTON, DC 20005
MLS# DCDC2215900Listed by: CUMMINGS & CO. REALTORS - New
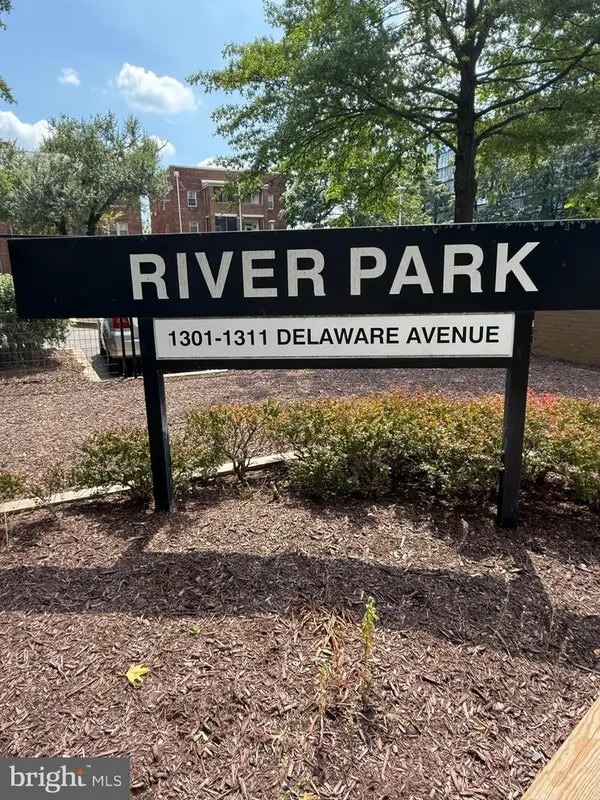 $75,000Active1 beds 1 baths700 sq. ft.
$75,000Active1 beds 1 baths700 sq. ft.1311 Delaware Ave Sw #s540, WASHINGTON, DC 20024
MLS# DCDC2215786Listed by: COLDWELL BANKER REALTY - WASHINGTON - New
 $419,000Active2 beds 2 baths1,176 sq. ft.
$419,000Active2 beds 2 baths1,176 sq. ft.2344 Hunter Pl Se, WASHINGTON, DC 20020
MLS# DCDC2215710Listed by: RE/MAX ALLEGIANCE - Coming Soon
 $389,000Coming Soon3 beds 1 baths
$389,000Coming Soon3 beds 1 baths1340 4th St Sw #t-1340, WASHINGTON, DC 20024
MLS# DCDC2213062Listed by: REAL BROKER, LLC - New
 $370,000Active-- beds 1 baths414 sq. ft.
$370,000Active-- beds 1 baths414 sq. ft.1736 Willard St Nw #506, WASHINGTON, DC 20009
MLS# DCDC2215764Listed by: LONG & FOSTER REAL ESTATE, INC.
