430 M St Sw #n-609, Washington, DC 20024
Local realty services provided by:ERA Martin Associates
Listed by:matthew j huff
Office:long & foster real estate, inc.
MLS#:DCDC2201702
Source:BRIGHTMLS
Price summary
- Price:$719,900
- Price per sq. ft.:$407.88
About this home
Experience luxurious penthouse living in the vibrant Southwest Waterfront neighborhood of Washington, DC. This stunning residence features over 1,700 square feet of beautifully maintained interior space, two private outdoor balconies, and a two car garage parking space.
The open-concept layout welcomes you with abundant natural light throughout. The updated kitchen is equipped with stainless steel appliances, silestone quartz countertops, and flows seamlessly into the spacious living and dining areas—perfect for both relaxing and entertaining. Enjoy sweeping views of the city skyline and the Potomac River in the distance.
The home offers two generously sized bedrooms, each with ample closet space and large windows. The expansive primary suite includes a private en-suite bathroom for your comfort. Additional highlights include three full bathrooms, an oversized laundry room, a wet bar, and a beverage center—ideal for entertaining guests in style.
Located just two blocks from The Wharf and Arena Stage, and within walking distance of Nationals Park, Audi Field, and the National Mall, you’ll be surrounded by premier dining, shopping, and entertainment options. With the Waterfront Metro station just one block away and easy access to major commuter routes, this home is a true urban retreat.
Don’t miss the opportunity to make this exceptional penthouse your new home.
Contact an agent
Home facts
- Year built:1966
- Listing ID #:DCDC2201702
- Added:162 day(s) ago
- Updated:November 01, 2025 at 07:28 AM
Rooms and interior
- Bedrooms:2
- Total bathrooms:3
- Full bathrooms:3
- Living area:1,765 sq. ft.
Heating and cooling
- Cooling:Central A/C
- Heating:Forced Air, Natural Gas
Structure and exterior
- Year built:1966
- Building area:1,765 sq. ft.
Schools
- High school:WILSON SENIOR
- Middle school:JEFFERSON MIDDLE SCHOOL ACADEMY
- Elementary school:AMIDON-BOWEN
Utilities
- Water:Public
- Sewer:Public Sewer
Finances and disclosures
- Price:$719,900
- Price per sq. ft.:$407.88
New listings near 430 M St Sw #n-609
- Open Sun, 12 to 2pmNew
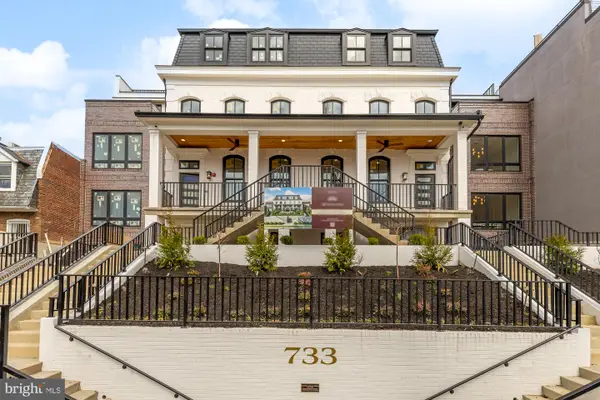 $825,000Active2 beds 2 baths1,445 sq. ft.
$825,000Active2 beds 2 baths1,445 sq. ft.733 Euclid St Nw #204, WASHINGTON, DC 20001
MLS# DCDC2229538Listed by: TTR SOTHEBYS INTERNATIONAL REALTY - New
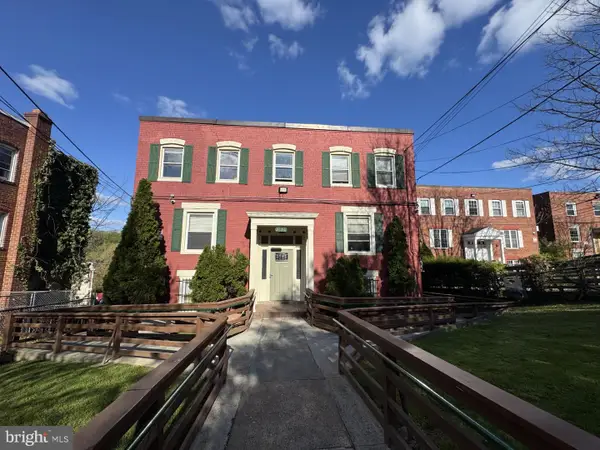 $950,000Active18 beds -- baths
$950,000Active18 beds -- baths3130 Buena Vista Ter Se, WASHINGTON, DC 20020
MLS# DCDC2230104Listed by: COSMOPOLITAN PROPERTIES REAL ESTATE BROKERAGE - Open Sun, 1:30 to 3:30pmNew
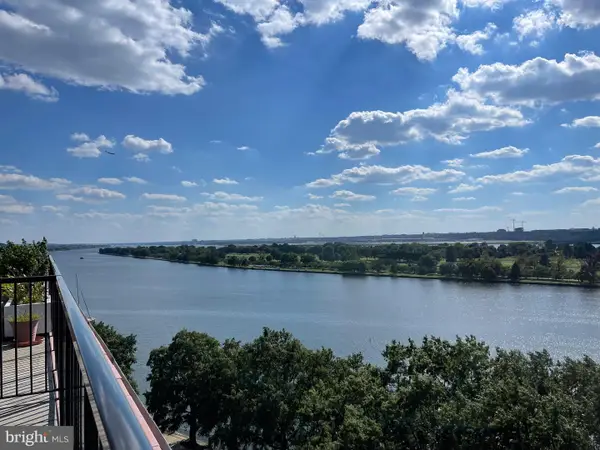 $335,000Active1 beds 1 baths710 sq. ft.
$335,000Active1 beds 1 baths710 sq. ft.510 N St Sw #n625, WASHINGTON, DC 20024
MLS# DCDC2230100Listed by: LONG & FOSTER REAL ESTATE, INC. - Coming Soon
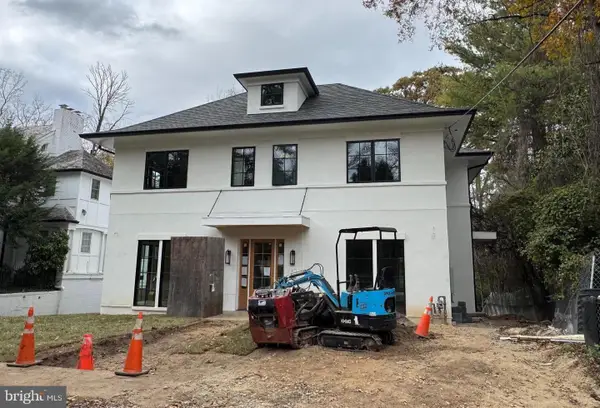 $5,200,000Coming Soon6 beds 7 baths
$5,200,000Coming Soon6 beds 7 baths2733 Chesapeake St Nw, WASHINGTON, DC 20008
MLS# DCDC2229070Listed by: COMPASS - Coming Soon
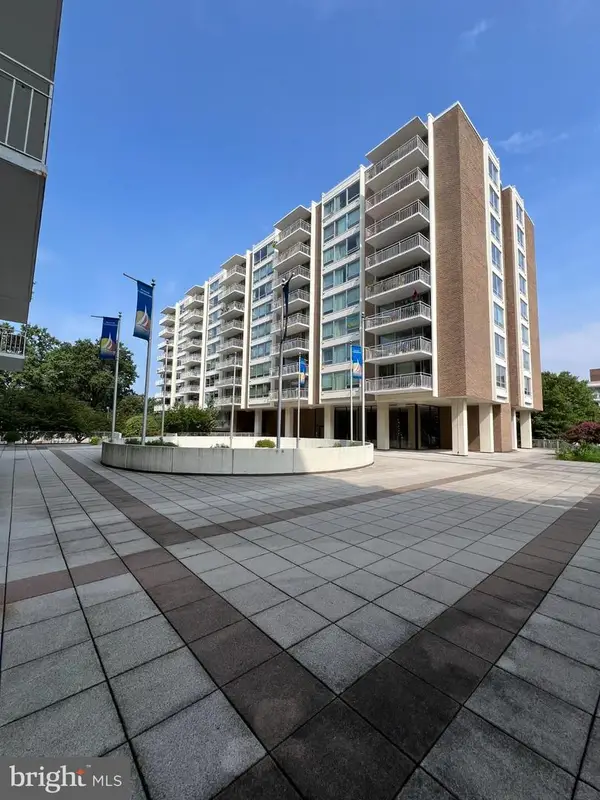 $329,000Coming Soon2 beds 2 baths
$329,000Coming Soon2 beds 2 baths1425 4th St Sw #a304, WASHINGTON, DC 20024
MLS# DCDC2229928Listed by: LONG & FOSTER REAL ESTATE, INC. - Open Sun, 1 to 3:30pmNew
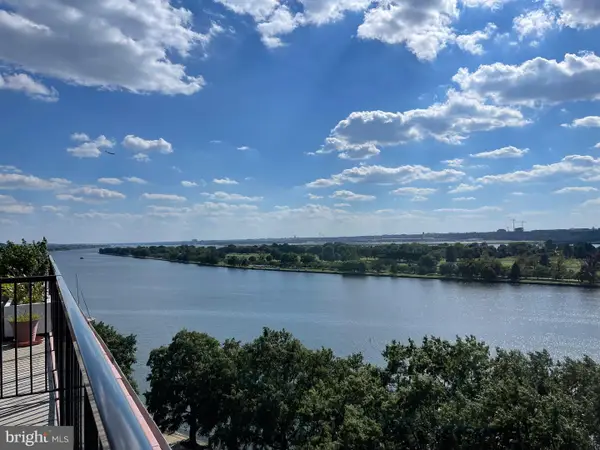 $277,500Active1 beds 1 baths645 sq. ft.
$277,500Active1 beds 1 baths645 sq. ft.510 N St Sw #n223, WASHINGTON, DC 20024
MLS# DCDC2230090Listed by: LONG & FOSTER REAL ESTATE, INC. - Open Sun, 2 to 4pmNew
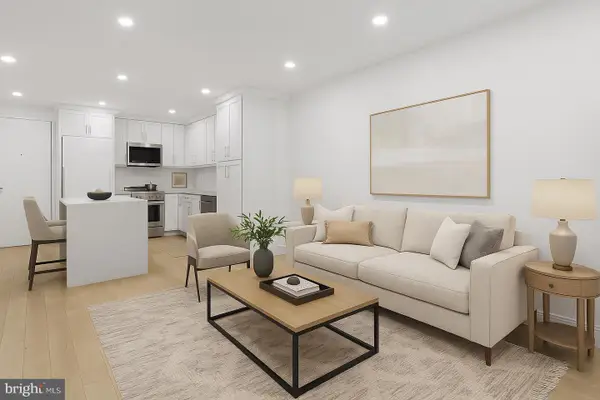 $299,900Active1 beds 1 baths450 sq. ft.
$299,900Active1 beds 1 baths450 sq. ft.1718 P St Nw #l18, WASHINGTON, DC 20036
MLS# DCDC2229942Listed by: COMPASS - New
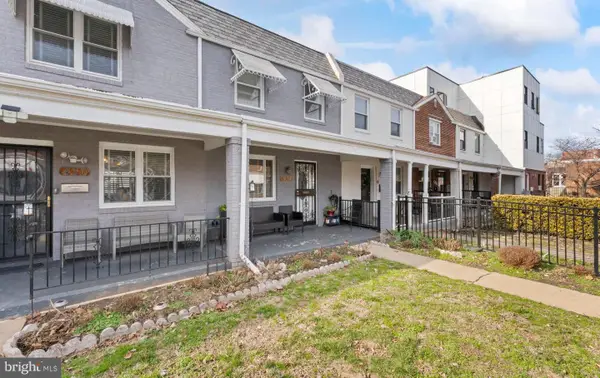 $625,000Active2 beds 1 baths992 sq. ft.
$625,000Active2 beds 1 baths992 sq. ft.432 19th St Ne, WASHINGTON, DC 20002
MLS# DCDC2230050Listed by: SIGNATURE REALTORS INC - New
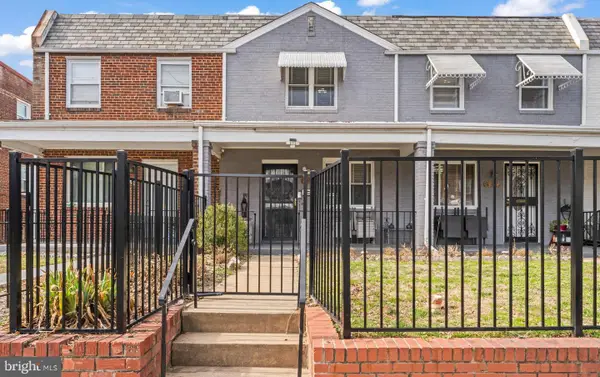 $599,000Active3 beds 1 baths992 sq. ft.
$599,000Active3 beds 1 baths992 sq. ft.430 19th St Ne, WASHINGTON, DC 20002
MLS# DCDC2230070Listed by: SIGNATURE REALTORS INC - New
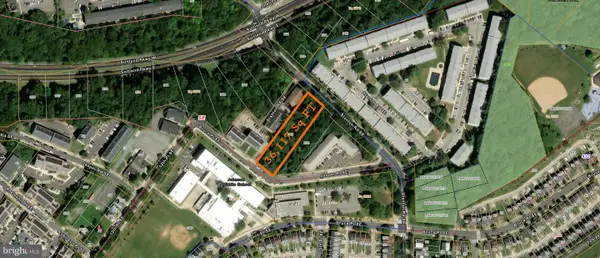 $899,000Active0.83 Acres
$899,000Active0.83 AcresBruce Pl Se, WASHINGTON, DC 20020
MLS# DCDC2230072Listed by: SAMSON PROPERTIES
