4324 Yuma St Nw, Washington, DC 20016
Local realty services provided by:ERA Central Realty Group
4324 Yuma St Nw,Washington, DC 20016
$2,295,000
- 5 Beds
- 6 Baths
- 3,417 sq. ft.
- Single family
- Active
Listed by: shahram aalai
Office: compass
MLS#:DCDC2225430
Source:BRIGHTMLS
Price summary
- Price:$2,295,000
- Price per sq. ft.:$671.64
About this home
Newly renovated home in coveted AU Park is spacious and gets great natural light throughout. The main floor includes a living room with a wood-burning fireplace and a large formal dining room, a family room, a gourmet kitchen with quartz countertops and a powder room. The family room opens to a big private, fenced yard with a deck and garage parking. Upstairs has three large bedrooms, each with a dedicated full bath and walk-in closet. The primary bedroom has a luxurious spa-like bathroom featuring a soaking tub, shower, and double vanities. The 4th floor includes yet another living room/flex space plus a bedroom, full bath and a playroom! The walkout lower level includes a 5th bedroom, a wet bar and the 5th full bathroom. Centrally located on a beautiful tree-lined block and just a 5-minute walk to the AU/Tenleytown metro, Whole Foods, Target and tons of restaurants and amenities.
Contact an agent
Home facts
- Year built:1950
- Listing ID #:DCDC2225430
- Added:45 day(s) ago
- Updated:November 17, 2025 at 05:38 AM
Rooms and interior
- Bedrooms:5
- Total bathrooms:6
- Full bathrooms:5
- Half bathrooms:1
- Living area:3,417 sq. ft.
Heating and cooling
- Cooling:Central A/C
- Heating:Forced Air, Natural Gas
Structure and exterior
- Year built:1950
- Building area:3,417 sq. ft.
- Lot area:0.09 Acres
Utilities
- Water:Public
- Sewer:Public Sewer
Finances and disclosures
- Price:$2,295,000
- Price per sq. ft.:$671.64
- Tax amount:$9,900 (2025)
New listings near 4324 Yuma St Nw
- Coming Soon
 $969,900Coming Soon5 beds 3 baths
$969,900Coming Soon5 beds 3 baths3422 Pennsylvania Ave Se, WASHINGTON, DC 20020
MLS# DCDC2232012Listed by: RLAH @PROPERTIES - New
 $699,900Active3 beds 1 baths1,586 sq. ft.
$699,900Active3 beds 1 baths1,586 sq. ft.11 Rhode Island Ave Ne, WASHINGTON, DC 20002
MLS# DCDC2232022Listed by: D.S.A. PROPERTIES & INVESTMENTS LLC - New
 $725,000Active4 beds 2 baths1,766 sq. ft.
$725,000Active4 beds 2 baths1,766 sq. ft.3003 Sherman Ave Nw, WASHINGTON, DC 20001
MLS# DCDC2232004Listed by: SAMSON PROPERTIES - New
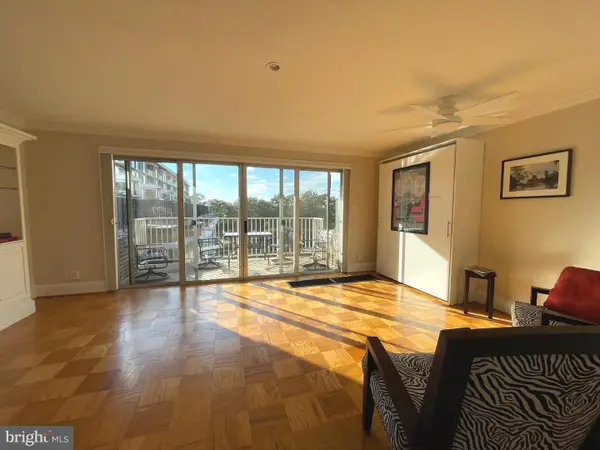 $232,500Active-- beds 1 baths520 sq. ft.
$232,500Active-- beds 1 baths520 sq. ft.520 N St Sw #s618, WASHINGTON, DC 20024
MLS# DCDC2231992Listed by: LONG & FOSTER REAL ESTATE, INC. - New
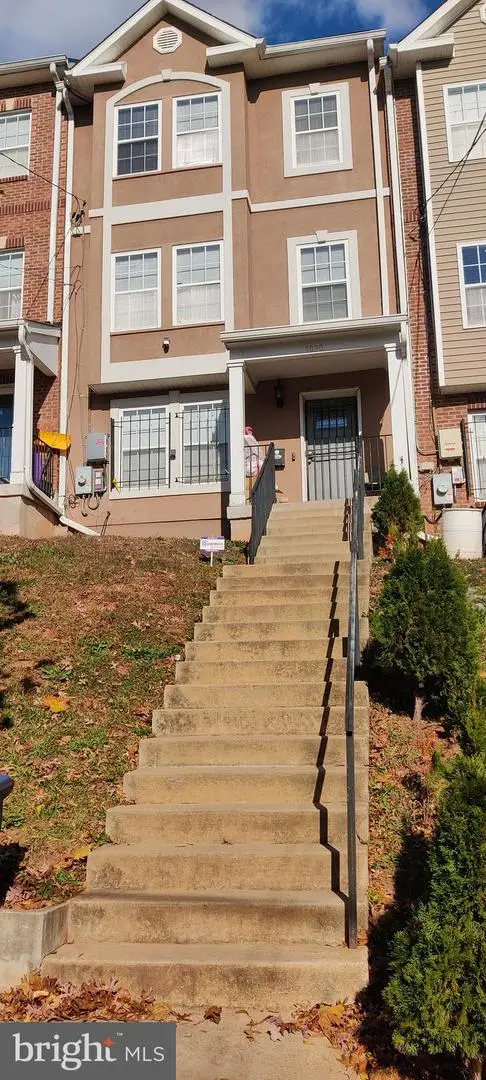 $600,000Active4 beds 4 baths2,400 sq. ft.
$600,000Active4 beds 4 baths2,400 sq. ft.5030 B St Se, WASHINGTON, DC 20019
MLS# DCDC2231998Listed by: HOMES BY OWNER - New
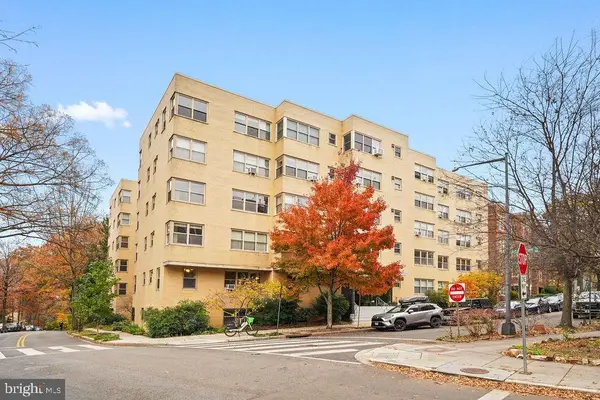 $299,900Active1 beds 1 baths
$299,900Active1 beds 1 baths3025 Ontario Rd Nw #203, WASHINGTON, DC 20009
MLS# DCDC2231942Listed by: CENTURY 21 REDWOOD REALTY - Coming Soon
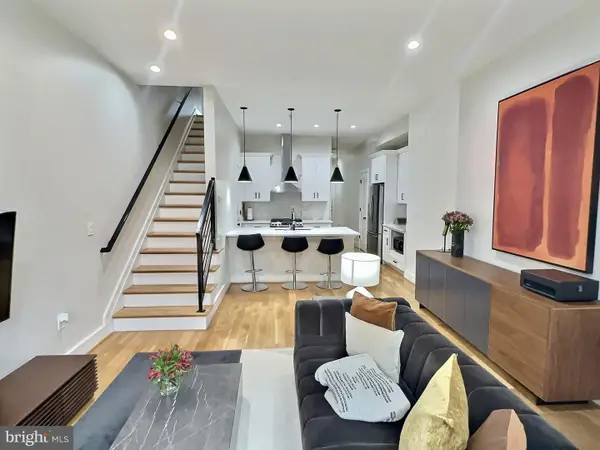 $549,000Coming Soon2 beds 2 baths
$549,000Coming Soon2 beds 2 baths1420 Staples St Ne #1, WASHINGTON, DC 20002
MLS# DCDC2231990Listed by: PEARSON SMITH REALTY, LLC - New
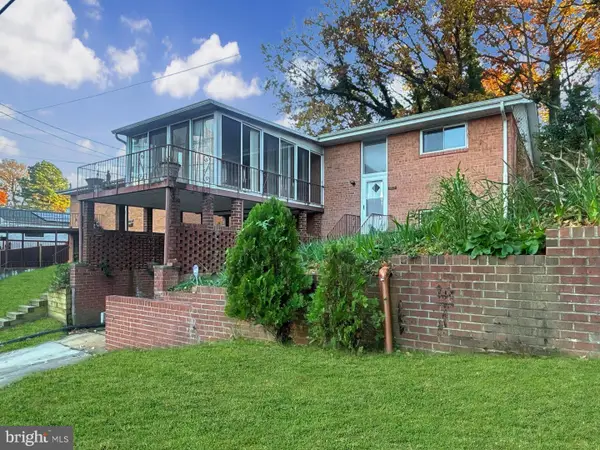 $600,000Active3 beds 3 baths2,176 sq. ft.
$600,000Active3 beds 3 baths2,176 sq. ft.3323 Nash Pl Se, WASHINGTON, DC 20020
MLS# DCDC2231920Listed by: BENNETT REALTY SOLUTIONS - Open Sat, 2 to 4pmNew
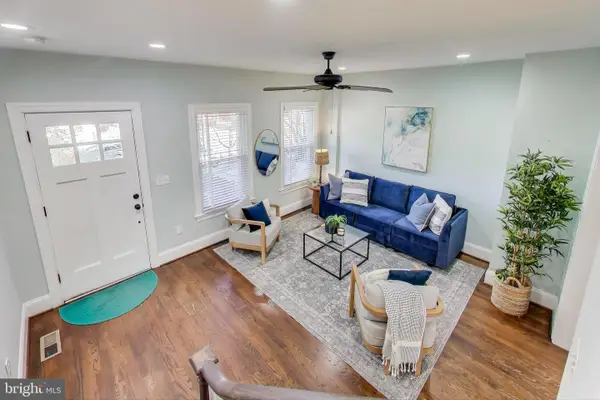 $777,000Active4 beds 3 baths1,822 sq. ft.
$777,000Active4 beds 3 baths1,822 sq. ft.917 Hamlin St Ne, WASHINGTON, DC 20017
MLS# DCDC2231948Listed by: COMPASS - Coming Soon
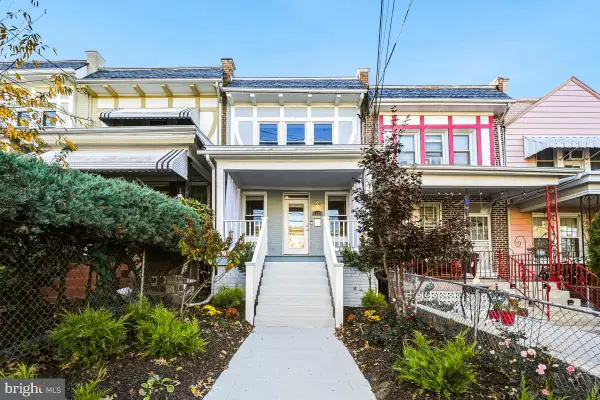 $700,000Coming Soon3 beds 4 baths
$700,000Coming Soon3 beds 4 baths5124 7th St Nw, WASHINGTON, DC 20011
MLS# DCDC2231980Listed by: COMPASS
