4410 Harrison St Nw, Washington, DC 20015
Local realty services provided by:ERA Martin Associates
4410 Harrison St Nw,Washington, DC 20015
$1,160,000
- 3 Beds
- 3 Baths
- 1,840 sq. ft.
- Single family
- Pending
Listed by:anne-marie r finnell
Office:ttr sotheby's international realty
MLS#:DCDC2227548
Source:BRIGHTMLS
Price summary
- Price:$1,160,000
- Price per sq. ft.:$630.43
About this home
Welcome to 4410 Harrison Street NW — a delightful, sun-filled home perfectly situated in one of DC’s most desirable neighborhoods. A welcoming front porch sets the tone for this 3-bedroom, 2.5-bath residence. Inside, you’ll find a spacious living room, gleaming hardwood floors, and an updated kitchen featuring quartz countertops and stainless-steel appliances. The sunroom, which overlooks an expansive backyard, provides flexible space ideal for an office, playroom, or mud room. Upstairs you'll find three bright bedrooms, a sitting room, and full bath. The lower level hosts a family room, great for movie nights, a flex room for overnight guests or office, a utility room, and a full bath. The fully-fenced backyard is a true retreat, perfect for entertaining or quiet relaxation*. A storage shed and two-car off-street parking add everyday ease. Located just moments from the shops and restaurants of Friendship Heights, including Trader Joe’s, Whole Foods, and Amazon Fresh, 4410 Harrison Street is a mere two blocks to neighborhood favorite, Rodman's Discount Gourmet, .3 miles to the Friendship Heights Metro, and less than a mile to the Tenleytown Metro. This home offers the best of suburban comfort and city convenience.
Welcome home!
*A note about the grounds at 4410 Harrison: This house is surrounded by large trees and gardens. In the front is a large Japanese Maple tree and gardens with Azaleas, Tulips, and Daffodils. In the back, the large flagstone patio, which is ideal for entertaining, looks out onto Dogwood, Redbud, Japanese Maple, Apricot, Fig, and Pomegranate trees, and gardens which include Azaleas, Tulips, Daffodils, Irises, Peonies, Rhododendrons, and Camellia.
Contact an agent
Home facts
- Year built:1927
- Listing ID #:DCDC2227548
- Added:15 day(s) ago
- Updated:November 01, 2025 at 07:28 AM
Rooms and interior
- Bedrooms:3
- Total bathrooms:3
- Full bathrooms:2
- Half bathrooms:1
- Living area:1,840 sq. ft.
Heating and cooling
- Cooling:Central A/C
- Heating:Natural Gas, Radiator
Structure and exterior
- Year built:1927
- Building area:1,840 sq. ft.
- Lot area:0.1 Acres
Utilities
- Water:Public
- Sewer:Public Sewer
Finances and disclosures
- Price:$1,160,000
- Price per sq. ft.:$630.43
- Tax amount:$8,001 (2025)
New listings near 4410 Harrison St Nw
- Open Sun, 12 to 2pmNew
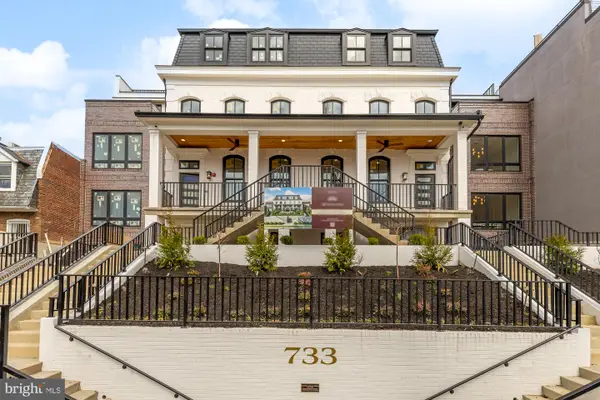 $825,000Active2 beds 2 baths1,445 sq. ft.
$825,000Active2 beds 2 baths1,445 sq. ft.733 Euclid St Nw #204, WASHINGTON, DC 20001
MLS# DCDC2229538Listed by: TTR SOTHEBYS INTERNATIONAL REALTY - New
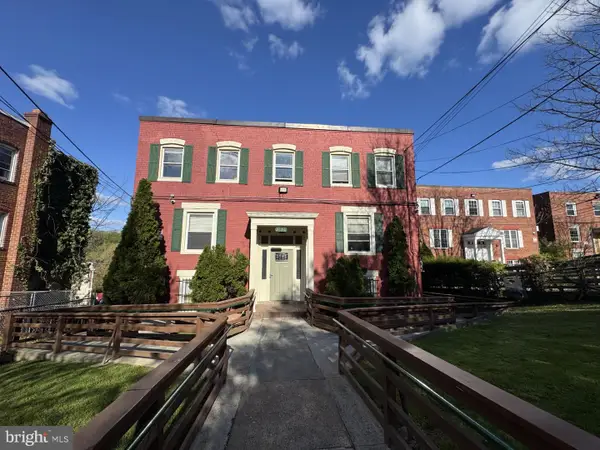 $950,000Active18 beds -- baths
$950,000Active18 beds -- baths3130 Buena Vista Ter Se, WASHINGTON, DC 20020
MLS# DCDC2230104Listed by: COSMOPOLITAN PROPERTIES REAL ESTATE BROKERAGE - Open Sun, 1:30 to 3:30pmNew
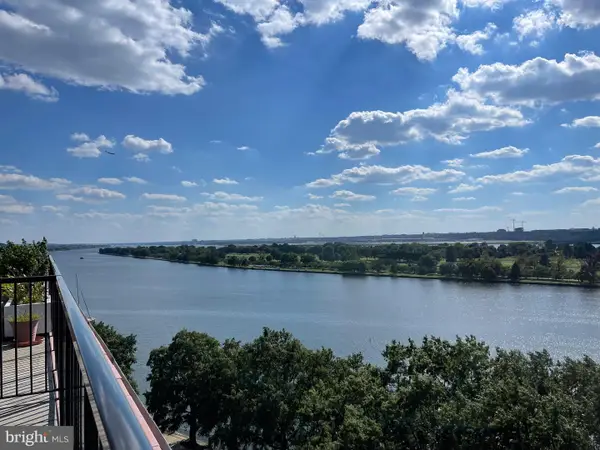 $335,000Active1 beds 1 baths710 sq. ft.
$335,000Active1 beds 1 baths710 sq. ft.510 N St Sw #n625, WASHINGTON, DC 20024
MLS# DCDC2230100Listed by: LONG & FOSTER REAL ESTATE, INC. - Coming Soon
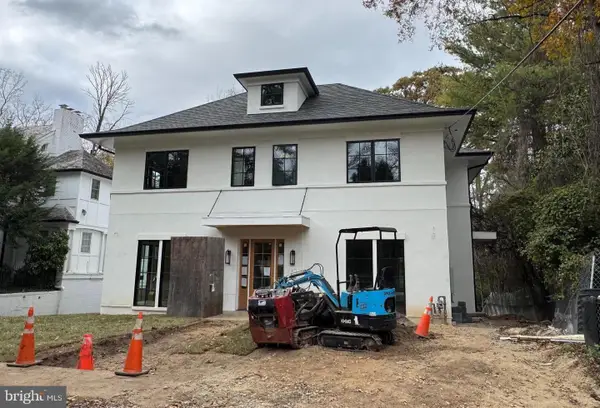 $5,200,000Coming Soon6 beds 7 baths
$5,200,000Coming Soon6 beds 7 baths2733 Chesapeake St Nw, WASHINGTON, DC 20008
MLS# DCDC2229070Listed by: COMPASS - Coming Soon
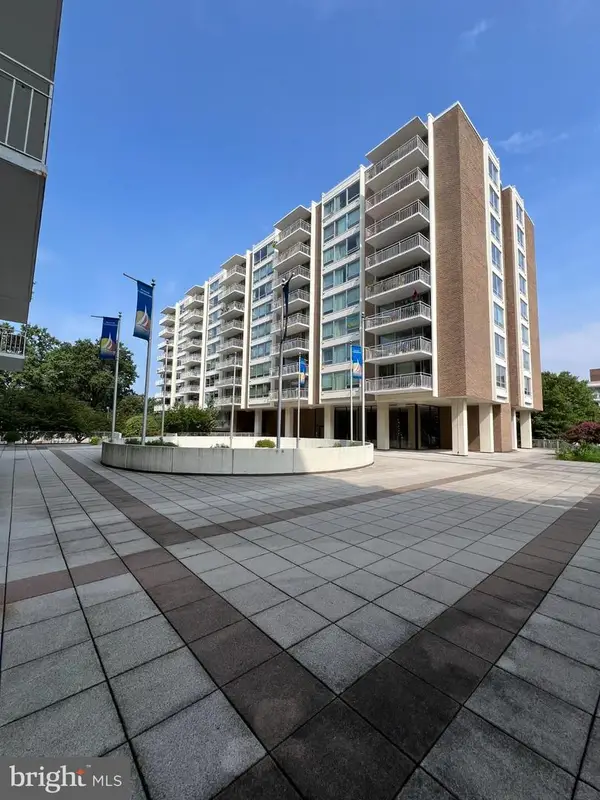 $329,000Coming Soon2 beds 2 baths
$329,000Coming Soon2 beds 2 baths1425 4th St Sw #a304, WASHINGTON, DC 20024
MLS# DCDC2229928Listed by: LONG & FOSTER REAL ESTATE, INC. - Open Sun, 1 to 3:30pmNew
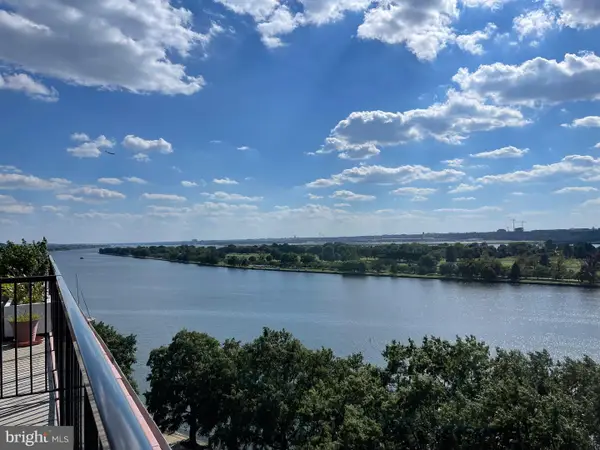 $277,500Active1 beds 1 baths645 sq. ft.
$277,500Active1 beds 1 baths645 sq. ft.510 N St Sw #n223, WASHINGTON, DC 20024
MLS# DCDC2230090Listed by: LONG & FOSTER REAL ESTATE, INC. - Open Sun, 2 to 4pmNew
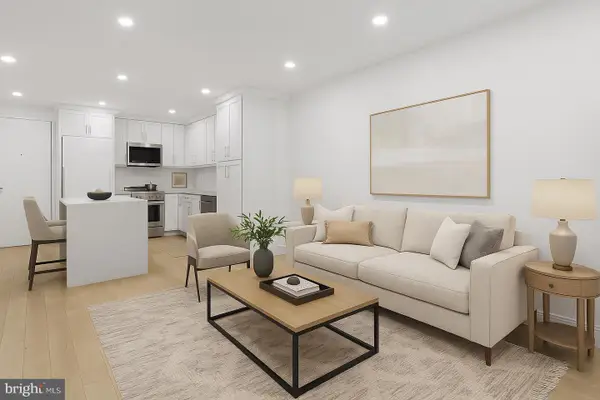 $299,900Active1 beds 1 baths450 sq. ft.
$299,900Active1 beds 1 baths450 sq. ft.1718 P St Nw #l18, WASHINGTON, DC 20036
MLS# DCDC2229942Listed by: COMPASS - New
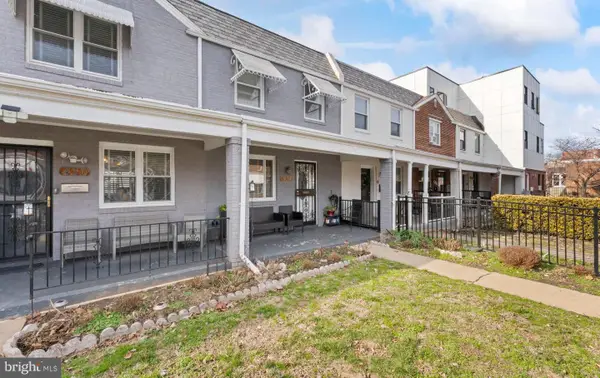 $625,000Active2 beds 1 baths992 sq. ft.
$625,000Active2 beds 1 baths992 sq. ft.432 19th St Ne, WASHINGTON, DC 20002
MLS# DCDC2230050Listed by: SIGNATURE REALTORS INC - New
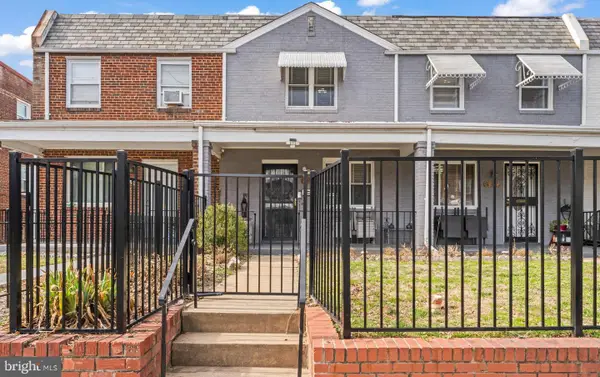 $599,000Active3 beds 1 baths992 sq. ft.
$599,000Active3 beds 1 baths992 sq. ft.430 19th St Ne, WASHINGTON, DC 20002
MLS# DCDC2230070Listed by: SIGNATURE REALTORS INC - New
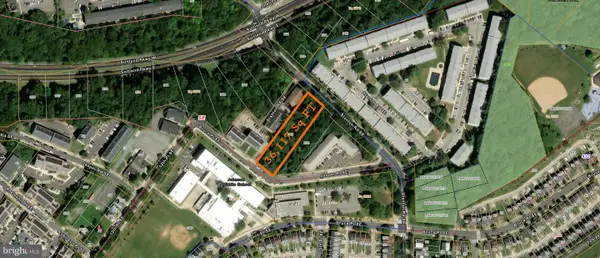 $899,000Active0.83 Acres
$899,000Active0.83 AcresBruce Pl Se, WASHINGTON, DC 20020
MLS# DCDC2230072Listed by: SAMSON PROPERTIES
