4414 W St Nw, WASHINGTON, DC 20007
Local realty services provided by:ERA Martin Associates

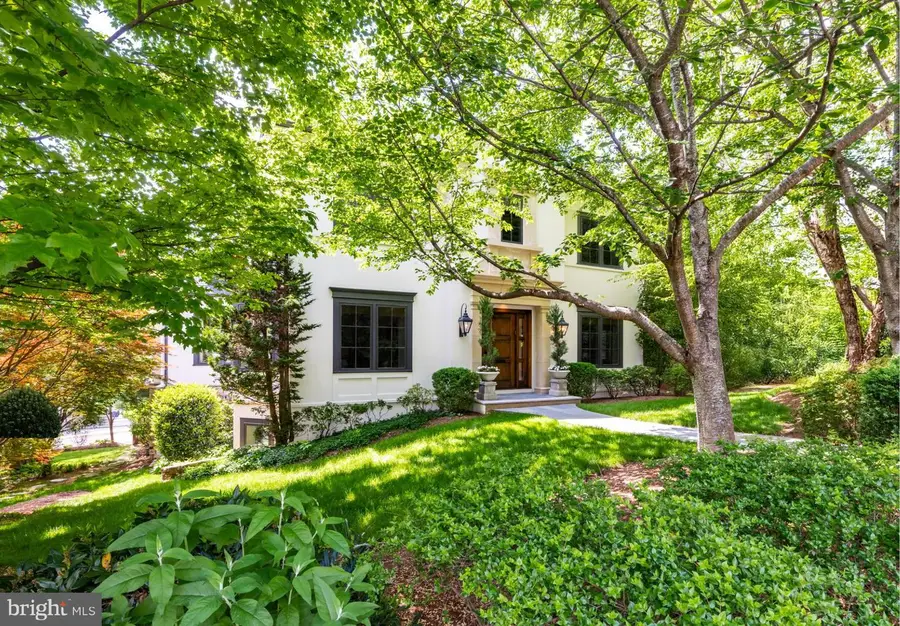
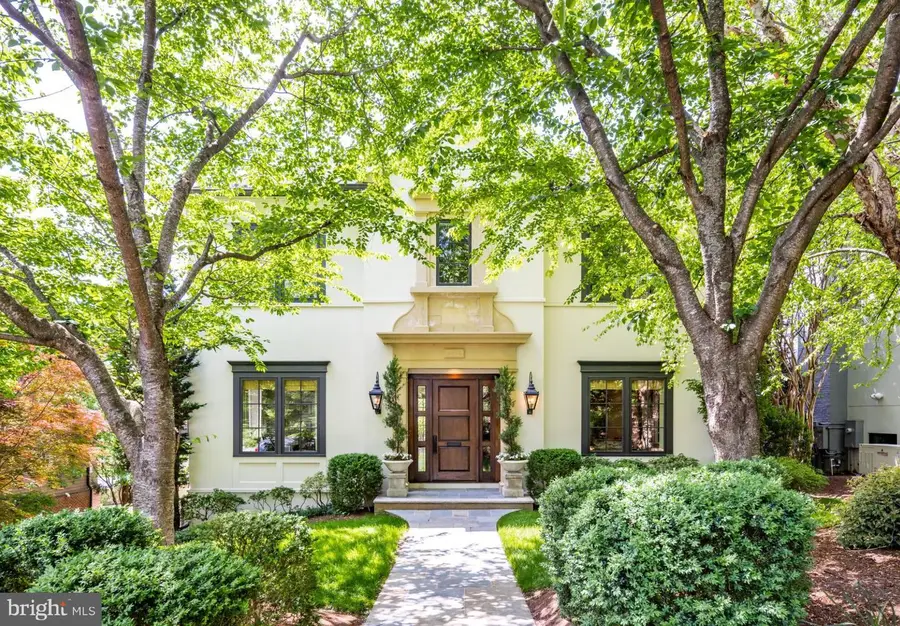
4414 W St Nw,WASHINGTON, DC 20007
$5,250,000
- 5 Beds
- 5 Baths
- 6,450 sq. ft.
- Single family
- Pending
Listed by:daniel m heider
Office:ttr sotheby's international realty
MLS#:DCDC2200430
Source:BRIGHTMLS
Price summary
- Price:$5,250,000
- Price per sq. ft.:$813.95
- Monthly HOA dues:$1,076.33
About this home
With just 46 distinguished residences nestled into the rolling hills, Phillips Park stands as Washington’s premier residential enclave along the esteemed Foxhall corridor. At its heart is 4414 W Street NW, a custom estate home artfully brought to life through the collaboration of Sandy Spring Builders, GTM Architects, and acclaimed designer Marlene Alexander , Three of the Capital Region’s most respected names in luxury homebuilding.
Set prominently along the street, the home is introduced by a meticulously landscaped lawn, thoughtfully designed by landscape architect Amy Mills. A flagstone walkway guides visitors to the stucco façade, adorned with Jeld-Wen windows and topped by a synthetic slate roof. At its center, a graceful cast stone pediment frames the solid cherry front door, offering a stately welcome.
Inside, a limestone foyer with a tray ceiling opens to views of a dramatic walnut and metal staircase, bathed in natural light from double-height landing windows. A formal powder room with an onyx sink, a walnut-paneled elevator, and a dignified coat closet are tucked into a side vestibule opposite the staircase. The traditional center hall layout places the formal living and dining rooms on either side of the foyer. The living room features a coffered feature wall and a Niermann Weeks chandelier, while the banquet-sized dining room is highlighted by twin Murano glass chandeliers.
A true butler’s pantry transitions into the chef’s kitchen, which boasts commercial-grade appliances, including a Viking six-burner range and KitchenAid refrigerator. Custom limestone backsplash, staggered tile flooring, and thick granite countertops with a waterfall edge elevate the space. An adjacent, light-filled breakfast room opens to the terrace for seamless indoor-outdoor living. Walnut floors continue into the expansive informal wing. The family room unfolds across two zones: one with a stone TV wall and beamed ceiling, and another with soaring cathedral ceilings and a fieldstone fireplace. Spanning over 32 feet in length, the space opens onto the full-width rear terrace through four sets of French doors, offering elegant flow for entertaining.
Upstairs, the primary suite is a serene retreat with ceilings soaring to over 16 feet, a limestone gas fireplace, a custom cherry headboard wall, and motorized blackout shades. A private home office, a fully built-out walk-in closet, and a luxurious limestone spa bath complete the suite. The bath is outfitted with heated floors, a steam rainfall shower, jetted tub, private water closet, and a three-inch-thick marble dual vanity. A dedicated dressing room, reminiscent of a high-end boutique, features a center island, glass cabinetry, custom seating, and gallery-style lighting.
Two additional upper-level bedrooms are generously proportioned, each with ensuite baths and walk-in closets. The lower level hosts a large, mirrored fitness room, two more bedrooms, a full bath, and an extensive mudroom and laundry area with direct access to the oversized three-car garage, which includes epoxy flooring and a custom workbench for the automotive enthusiast.
Advanced systems include Lutron lighting, Sonos sound, Ring and Crimpco security with video surveillance, central vacuum, redundant water heaters, copper plumbing, and fire suppression, ensuring the home is both luxurious and technically sophisticated.
Out back, the flagstone terrace offers sweeping views of the Washington Monument. A covered dining area, fire pit, grilling station, custom wrought iron lighting, and built-in speakers make it ideal for year-round entertaining. A full irrigation system and architectural landscape lighting maintain the grounds and cast a warm glow over the home after dusk.
Tastefully designed, impeccably constructed, and enviably located in one of the city’s most coveted boutique communities, 4414 W Street NW represents the very best in Washington luxury living.
Contact an agent
Home facts
- Year built:2011
- Listing Id #:DCDC2200430
- Added:89 day(s) ago
- Updated:August 18, 2025 at 07:47 AM
Rooms and interior
- Bedrooms:5
- Total bathrooms:5
- Full bathrooms:4
- Half bathrooms:1
- Living area:6,450 sq. ft.
Heating and cooling
- Cooling:Central A/C, Heat Pump(s)
- Heating:Heat Pump(s), Natural Gas
Structure and exterior
- Year built:2011
- Building area:6,450 sq. ft.
- Lot area:0.2 Acres
Utilities
- Water:Public
- Sewer:Public Sewer
Finances and disclosures
- Price:$5,250,000
- Price per sq. ft.:$813.95
- Tax amount:$28,999 (2024)
New listings near 4414 W St Nw
- New
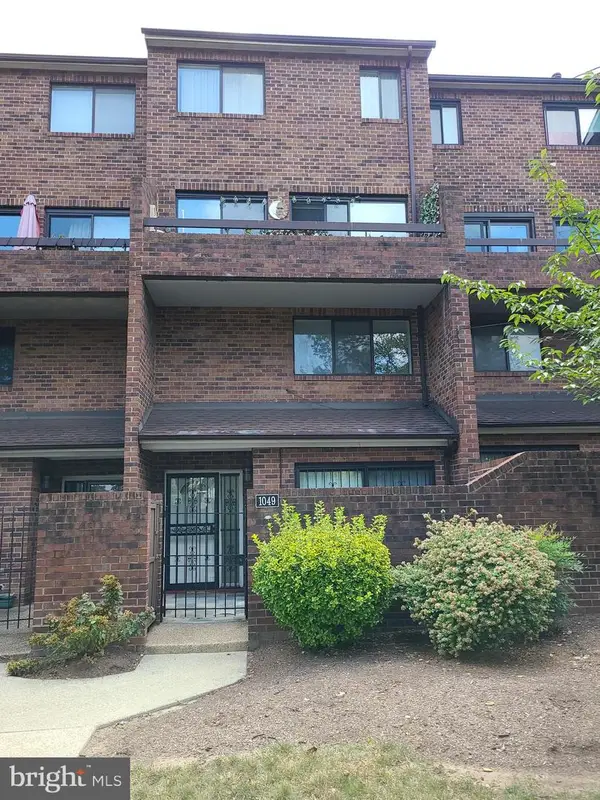 $499,900Active3 beds 3 baths1,151 sq. ft.
$499,900Active3 beds 3 baths1,151 sq. ft.1049 Michigan Ave Ne #1049, WASHINGTON, DC 20017
MLS# DCDC2215952Listed by: THE VELOCITY GROUP, LLC. - Coming Soon
 $535,000Coming Soon2 beds 2 baths
$535,000Coming Soon2 beds 2 baths650 Wharf St Sw #x31, WASHINGTON, DC 20024
MLS# DCDC2215940Listed by: KELLER WILLIAMS CAPITAL PROPERTIES - New
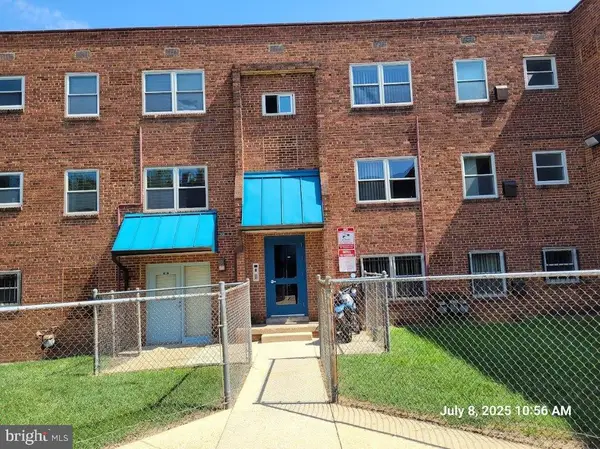 $1,050Active1 beds 1 baths525 sq. ft.
$1,050Active1 beds 1 baths525 sq. ft.2642 Birney Place, Se #101, WASHINGTON, DC 20020
MLS# DCDC2215926Listed by: THE KRIEGSFELD CORPORATION - New
 $129,900Active1 beds 1 baths525 sq. ft.
$129,900Active1 beds 1 baths525 sq. ft.2642 Birney Place, Se #101, WASHINGTON, DC 20020
MLS# DCDC2215930Listed by: THE KRIEGSFELD CORPORATION - Coming Soon
 $4,645,000Coming Soon6 beds 7 baths
$4,645,000Coming Soon6 beds 7 baths5631 Macarthur Blvd Nw, WASHINGTON, DC 20016
MLS# DCDC2215732Listed by: SAMSON PROPERTIES - Coming Soon
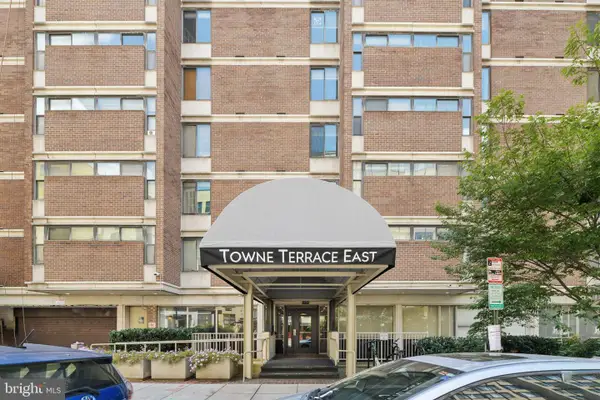 $329,000Coming Soon1 beds 1 baths
$329,000Coming Soon1 beds 1 baths1420 N St Nw #615, WASHINGTON, DC 20005
MLS# DCDC2215900Listed by: CUMMINGS & CO. REALTORS - New
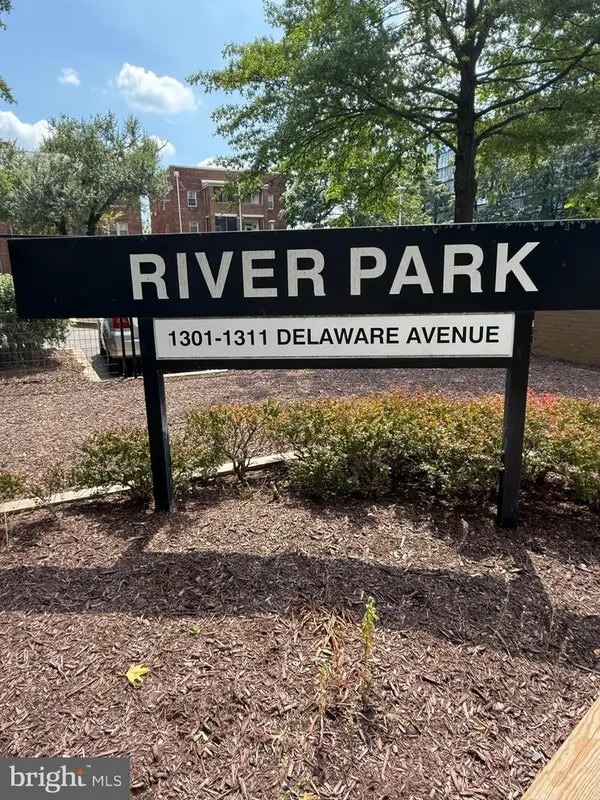 $75,000Active1 beds 1 baths700 sq. ft.
$75,000Active1 beds 1 baths700 sq. ft.1311 Delaware Ave Sw #s540, WASHINGTON, DC 20024
MLS# DCDC2215786Listed by: COLDWELL BANKER REALTY - WASHINGTON - New
 $419,000Active2 beds 2 baths1,176 sq. ft.
$419,000Active2 beds 2 baths1,176 sq. ft.2344 Hunter Pl Se, WASHINGTON, DC 20020
MLS# DCDC2215710Listed by: RE/MAX ALLEGIANCE - Coming Soon
 $389,000Coming Soon3 beds 1 baths
$389,000Coming Soon3 beds 1 baths1340 4th St Sw #t-1340, WASHINGTON, DC 20024
MLS# DCDC2213062Listed by: REAL BROKER, LLC - New
 $370,000Active-- beds 1 baths414 sq. ft.
$370,000Active-- beds 1 baths414 sq. ft.1736 Willard St Nw #506, WASHINGTON, DC 20009
MLS# DCDC2215764Listed by: LONG & FOSTER REAL ESTATE, INC.
