4419 Davenport St Nw, WASHINGTON, DC 20016
Local realty services provided by:Mountain Realty ERA Powered
4419 Davenport St Nw,WASHINGTON, DC 20016
$1,499,900
- 4 Beds
- 4 Baths
- 2,844 sq. ft.
- Single family
- Active
Listed by:kellie plucinski
Office:long & foster real estate, inc.
MLS#:DCDC2207670
Source:BRIGHTMLS
Price summary
- Price:$1,499,900
- Price per sq. ft.:$527.39
About this home
Don’t miss this rare opportunity to enjoy space, history, and convenience in one of DC’s most desirable communities. Welcome home to this elegant residence in the heart of American University Park. This gracious home offers roughly 3.5 levels with a loft, which can serve as a 4th bedroom, play area, craft room, or private office. Throughout, you will find beautiful classic details befitting its heritage, along with all the modern comforts. Key Features: 4 bedrooms, 3½ bathrooms, A loft space (on the upper level) with flexible use, Finished walk‑out basement—adds bonus living space, great for recreation, media, or guest suite, Wood‑burning fireplace in a formal living room or fireside gathering area, Elegant historic charm: original moldings, hardwood floors, architectural details, Spacious & delightful backyard—perfect for sitting, relaxing, entertaining, 1‑car detached garage + a carriage house with loft for storage, Driveway & Street parking. This home is wonderfully located in a quiet, tree‑lined neighborhood yet has excellent access to city amenities and transit: Metro: Tenleytown–AU Metro Station (Red Line) is the principal station serving the area, giving direct access to downtown and other Metro hubs. Also fairly close is the Friendship Heights station to the north. Shopping & Dining: Spring Valley Shopping Center on Massachusetts Avenue: shops, services, and eateries. Wagshal’s Market & Deli—a neighborhood institution since 1925. For specialty groceries, deli, etc. Whole Foods, Target, Ace Hardware are within a comfortable distance for groceries and daily needs. Lifestyle & Parks: Turtle Park (Friendship Park) just blocks away, with playground, sport courts, green space. Wonderful for families, outdoor time. Close to American University campus; cultural amenities like the Katzen Arts Center are nearby. Thoughtful updates in 2025 include fresh interior paint, new gutters on the garage, sump pump installation, chimney crown sealing, and a new gas appliance liner. Additional improvements such as a finished basement (2016), hall powder room (2021), and garage renovation with added storage (2005) enhance functionality, while historic touches like the kitchen extension (1975) and enclosed front porch (1974) add character.
Contact an agent
Home facts
- Year built:1937
- Listing ID #:DCDC2207670
- Added:1 day(s) ago
- Updated:September 16, 2025 at 01:51 PM
Rooms and interior
- Bedrooms:4
- Total bathrooms:4
- Full bathrooms:3
- Half bathrooms:1
- Living area:2,844 sq. ft.
Heating and cooling
- Cooling:Wall Unit
- Heating:Natural Gas, Radiant
Structure and exterior
- Year built:1937
- Building area:2,844 sq. ft.
- Lot area:0.17 Acres
Schools
- High school:JACKSON-REED
- Middle school:DEAL
- Elementary school:JANNEY
Utilities
- Water:Public
- Sewer:Public Sewer
Finances and disclosures
- Price:$1,499,900
- Price per sq. ft.:$527.39
- Tax amount:$10,661 (2025)
New listings near 4419 Davenport St Nw
- Open Sun, 1 to 3pmNew
 $615,000Active2 beds 1 baths628 sq. ft.
$615,000Active2 beds 1 baths628 sq. ft.733 8th St Se #301, WASHINGTON, DC 20003
MLS# DCDC2212376Listed by: COMPASS - Coming SoonOpen Sat, 2 to 4pm
 $724,900Coming Soon2 beds 3 baths
$724,900Coming Soon2 beds 3 baths1835 California St Nw #h, WASHINGTON, DC 20009
MLS# DCDC2222784Listed by: RLAH @PROPERTIES - Open Sun, 1 to 3pmNew
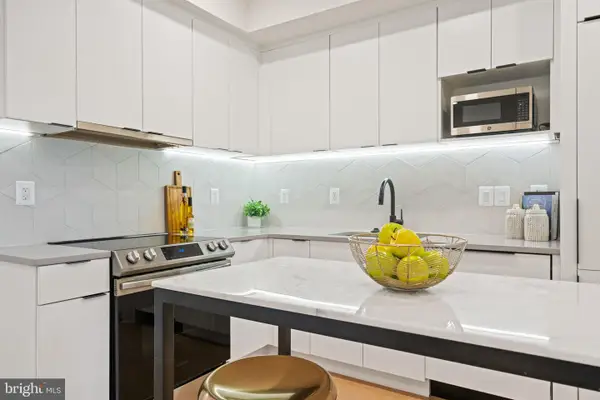 $305,000Active1 beds 1 baths500 sq. ft.
$305,000Active1 beds 1 baths500 sq. ft.733 8th St Se #01, WASHINGTON, DC 20003
MLS# DCDC2211744Listed by: COMPASS - Open Sun, 1 to 3pmNew
 $518,000Active2 beds 2 baths666 sq. ft.
$518,000Active2 beds 2 baths666 sq. ft.733 8th St Se #202, WASHINGTON, DC 20003
MLS# DCDC2212360Listed by: COMPASS - Coming Soon
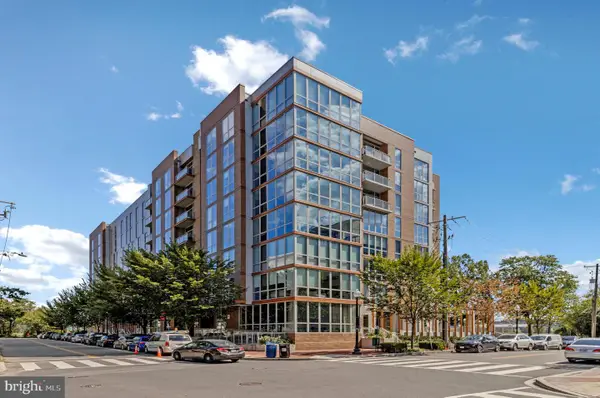 $750,000Coming Soon1 beds 1 baths
$750,000Coming Soon1 beds 1 baths88 V St Sw #505, WASHINGTON, DC 20024
MLS# DCDC2221188Listed by: LONG & FOSTER REAL ESTATE, INC. - New
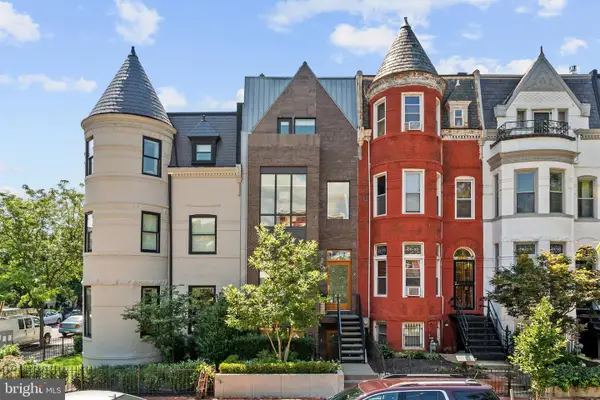 $999,995Active2 beds 3 baths1,435 sq. ft.
$999,995Active2 beds 3 baths1,435 sq. ft.1202 T St Nw #1, WASHINGTON, DC 20009
MLS# DCDC2221642Listed by: COMPASS - Open Sat, 11am to 1pmNew
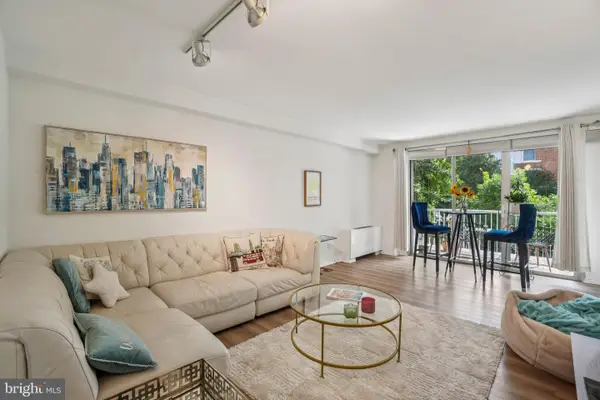 $339,000Active1 beds 1 baths730 sq. ft.
$339,000Active1 beds 1 baths730 sq. ft.730 24th St Nw #205, WASHINGTON, DC 20037
MLS# DCDC2221800Listed by: TTR SOTHEBY'S INTERNATIONAL REALTY - Coming Soon
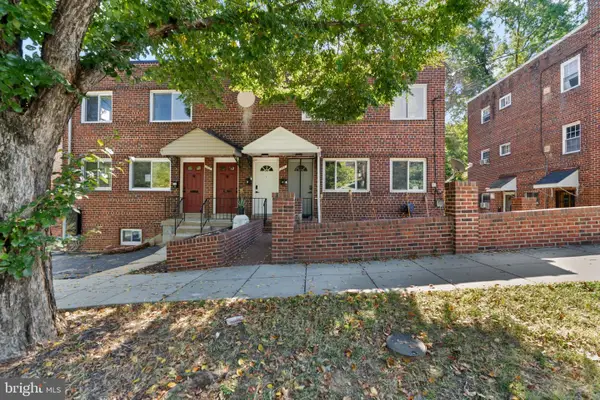 $480,000Coming Soon4 beds 2 baths
$480,000Coming Soon4 beds 2 baths146 Joliet St Sw, WASHINGTON, DC 20032
MLS# DCDC2222790Listed by: THE HOME TEAM REALTY GROUP, LLC - New
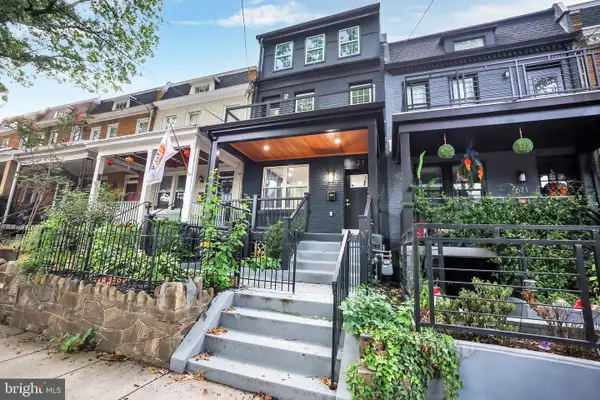 $899,000Active5 beds 5 baths2,908 sq. ft.
$899,000Active5 beds 5 baths2,908 sq. ft.623 Longfellow St Nw, WASHINGTON, DC 20011
MLS# DCDC2222974Listed by: KELLER WILLIAMS CAPITAL PROPERTIES - New
 $375,000Active1 beds 1 baths575 sq. ft.
$375,000Active1 beds 1 baths575 sq. ft.1300 4th St Se #702, WASHINGTON, DC 20003
MLS# DCDC2222870Listed by: TTR SOTHEBY'S INTERNATIONAL REALTY
