4428 Edson Pl Ne, WASHINGTON, DC 20019
Local realty services provided by:ERA Valley Realty


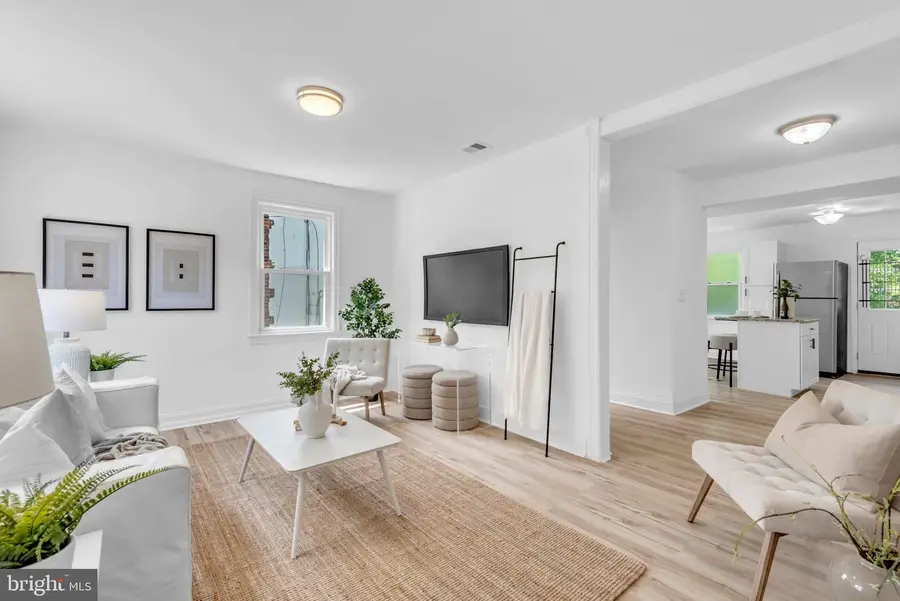
4428 Edson Pl Ne,WASHINGTON, DC 20019
$374,999
- 3 Beds
- 2 Baths
- 1,292 sq. ft.
- Single family
- Pending
Listed by:erika williams
Office:keller williams preferred properties
MLS#:DCDC2201580
Source:BRIGHTMLS
Price summary
- Price:$374,999
- Price per sq. ft.:$290.25
About this home
Refreshed, improved, and ready for its next chapter — welcome to 4428 Edson Street in Deanwood! This light-filled and stylishly updated 3-bedroom, 2-bathroom home blends charm with thoughtful enhancements, offering both cosmetic appeal and structural peace of mind. Recent upgrades include foundation improvements with the installation of concrete footers and steel beams, and replaced lead pipes, ensuring long-term reliability for the next owner.
Inside, enjoy a gourmet kitchen with gas cooking, stainless steel appliances, marble countertops, and an island perfect for everyday living or entertaining. Durable luxury vinyl plank flooring runs throughout, and the open layout flows seamlessly to a spacious rear deck and fenced backyard — perfect for relaxing or hosting.
With its ideal combination of style, substance, and a new competitive price, this home is an exceptional value in one of D.C.’s most vibrant neighborhoods. Don’t miss your second chance — schedule your private tour today!
Contact an agent
Home facts
- Year built:1943
- Listing Id #:DCDC2201580
- Added:404 day(s) ago
- Updated:August 18, 2025 at 07:47 AM
Rooms and interior
- Bedrooms:3
- Total bathrooms:2
- Full bathrooms:2
- Living area:1,292 sq. ft.
Heating and cooling
- Cooling:Central A/C
- Heating:Hot Water, Natural Gas
Structure and exterior
- Year built:1943
- Building area:1,292 sq. ft.
- Lot area:0.05 Acres
Utilities
- Water:Public
- Sewer:Public Sewer
Finances and disclosures
- Price:$374,999
- Price per sq. ft.:$290.25
- Tax amount:$2,990 (2024)
New listings near 4428 Edson Pl Ne
- New
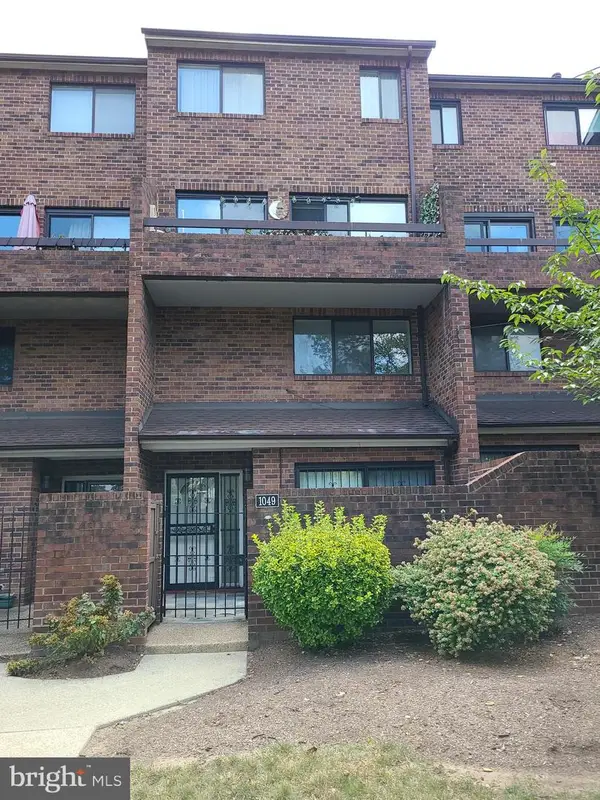 $499,900Active3 beds 3 baths1,151 sq. ft.
$499,900Active3 beds 3 baths1,151 sq. ft.1049 Michigan Ave Ne #1049, WASHINGTON, DC 20017
MLS# DCDC2215952Listed by: THE VELOCITY GROUP, LLC. - Coming Soon
 $535,000Coming Soon2 beds 2 baths
$535,000Coming Soon2 beds 2 baths650 Wharf St Sw #x31, WASHINGTON, DC 20024
MLS# DCDC2215940Listed by: KELLER WILLIAMS CAPITAL PROPERTIES - New
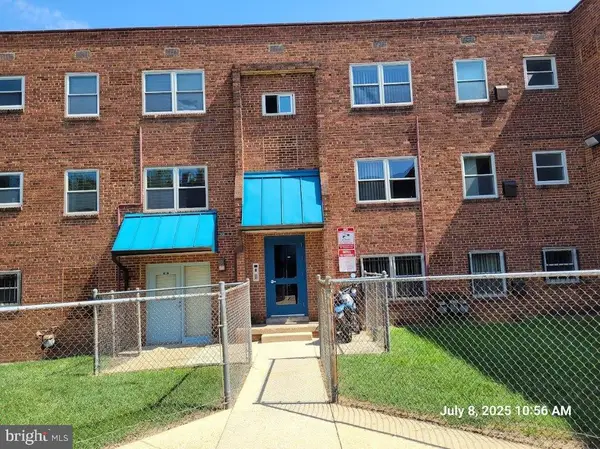 $1,050Active1 beds 1 baths525 sq. ft.
$1,050Active1 beds 1 baths525 sq. ft.2642 Birney Place, Se #101, WASHINGTON, DC 20020
MLS# DCDC2215926Listed by: THE KRIEGSFELD CORPORATION - New
 $129,900Active1 beds 1 baths525 sq. ft.
$129,900Active1 beds 1 baths525 sq. ft.2642 Birney Place, Se #101, WASHINGTON, DC 20020
MLS# DCDC2215930Listed by: THE KRIEGSFELD CORPORATION - Coming Soon
 $4,645,000Coming Soon6 beds 7 baths
$4,645,000Coming Soon6 beds 7 baths5631 Macarthur Blvd Nw, WASHINGTON, DC 20016
MLS# DCDC2215732Listed by: SAMSON PROPERTIES - Coming Soon
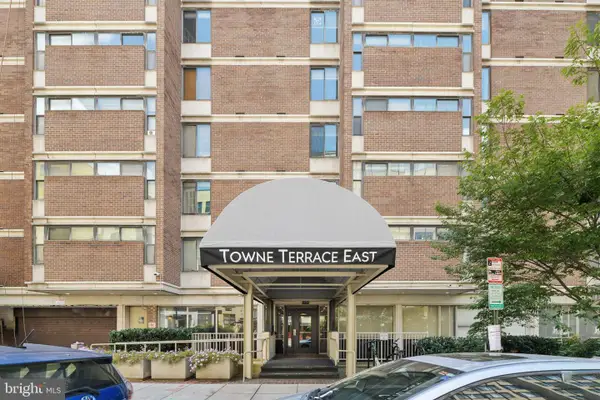 $329,000Coming Soon1 beds 1 baths
$329,000Coming Soon1 beds 1 baths1420 N St Nw #615, WASHINGTON, DC 20005
MLS# DCDC2215900Listed by: CUMMINGS & CO. REALTORS - New
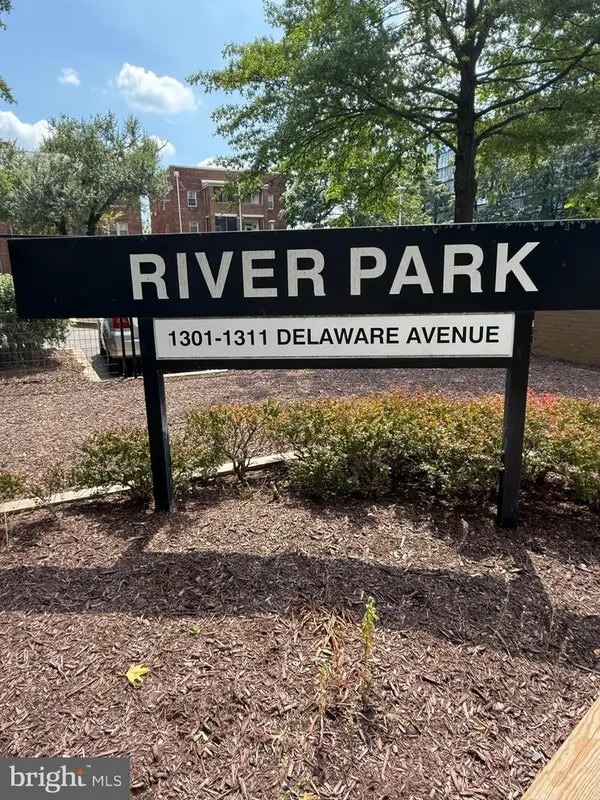 $75,000Active1 beds 1 baths700 sq. ft.
$75,000Active1 beds 1 baths700 sq. ft.1311 Delaware Ave Sw #s540, WASHINGTON, DC 20024
MLS# DCDC2215786Listed by: COLDWELL BANKER REALTY - WASHINGTON - New
 $419,000Active2 beds 2 baths1,176 sq. ft.
$419,000Active2 beds 2 baths1,176 sq. ft.2344 Hunter Pl Se, WASHINGTON, DC 20020
MLS# DCDC2215710Listed by: RE/MAX ALLEGIANCE - Coming Soon
 $389,000Coming Soon3 beds 1 baths
$389,000Coming Soon3 beds 1 baths1340 4th St Sw #t-1340, WASHINGTON, DC 20024
MLS# DCDC2213062Listed by: REAL BROKER, LLC - New
 $370,000Active-- beds 1 baths414 sq. ft.
$370,000Active-- beds 1 baths414 sq. ft.1736 Willard St Nw #506, WASHINGTON, DC 20009
MLS# DCDC2215764Listed by: LONG & FOSTER REAL ESTATE, INC.
