4513 45th St Nw, Washington, DC 20016
Local realty services provided by:ERA Liberty Realty
4513 45th St Nw,Washington, DC 20016
$1,249,900
- 4 Beds
- 3 Baths
- 2,161 sq. ft.
- Single family
- Active
Upcoming open houses
- Sat, Nov 0101:00 pm - 03:00 pm
Listed by:farid ghanbari
Office:samson properties
MLS#:DCDC2228314
Source:BRIGHTMLS
Price summary
- Price:$1,249,900
- Price per sq. ft.:$578.39
About this home
This elegant brick residence has been thoughtfully refreshed to blend timeless architecture with sophisticated modern enhancements. Bathed in natural light, the home showcases newly refinished hardwood floors, fresh designer paint throughout, and meticulous detailing that highlights its enduring character.
The inviting living room, anchored by a wood-burning fireplace, flows seamlessly into a generous dining area—perfect for entertaining or everyday living. The kitchen combines classic craftsmanship with modern convenience, featuring maple cabinetry, quartz countertops, stainless steel appliances, and a side entrance for easy access from the detached garage.
Upstairs, you’ll find two spacious bedrooms, including a serene primary suite with direct access to a finished attic—ideal for a private home office, creative studio, or playroom. The lower level provides additional flexibility with two bright bedrooms, a full bath, and a private entrance—perfect for guests, an au pair, or an in-law suite.
Set in one of Washington’s most welcoming and convenient neighborhoods, this four-bedroom home harmoniously unites classic charm with contemporary comfort—just moments from parks, shops, dining, and the Metro.
Contact an agent
Home facts
- Year built:1941
- Listing ID #:DCDC2228314
- Added:11 day(s) ago
- Updated:November 01, 2025 at 01:36 PM
Rooms and interior
- Bedrooms:4
- Total bathrooms:3
- Full bathrooms:2
- Half bathrooms:1
- Living area:2,161 sq. ft.
Heating and cooling
- Cooling:Central A/C
- Heating:Electric, Forced Air
Structure and exterior
- Roof:Shingle
- Year built:1941
- Building area:2,161 sq. ft.
- Lot area:0.06 Acres
Schools
- High school:WILSON SENIOR
- Middle school:DEAL
- Elementary school:JANNEY
Utilities
- Water:Public
- Sewer:Public Sewer
Finances and disclosures
- Price:$1,249,900
- Price per sq. ft.:$578.39
- Tax amount:$9,302 (2025)
New listings near 4513 45th St Nw
- New
 $550,000Active2 beds 2 baths937 sq. ft.
$550,000Active2 beds 2 baths937 sq. ft.1845 Corcoran St Ne, WASHINGTON, DC 20002
MLS# DCDC2212780Listed by: RE/MAX ALLEGIANCE - New
 $695,000Active3 beds 2 baths2,609 sq. ft.
$695,000Active3 beds 2 baths2,609 sq. ft.1410 Florida Ave Nw, WASHINGTON, DC 20009
MLS# DCDC2227326Listed by: H.A. GILL & SON - New
 $849,000Active5 beds 5 baths2,908 sq. ft.
$849,000Active5 beds 5 baths2,908 sq. ft.623 Longfellow St Nw, WASHINGTON, DC 20011
MLS# DCDC2229610Listed by: KELLER WILLIAMS CAPITAL PROPERTIES - New
 $438,500Active1 beds 2 baths745 sq. ft.
$438,500Active1 beds 2 baths745 sq. ft.2501 K St Nw #5a, WASHINGTON, DC 20037
MLS# DCDC2229890Listed by: CORCORAN MCENEARNEY - Open Sun, 12 to 2pmNew
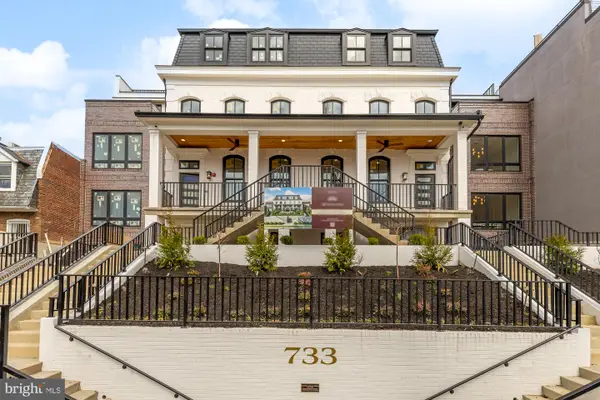 $825,000Active2 beds 2 baths1,445 sq. ft.
$825,000Active2 beds 2 baths1,445 sq. ft.733 Euclid St Nw #204, WASHINGTON, DC 20001
MLS# DCDC2229538Listed by: TTR SOTHEBYS INTERNATIONAL REALTY - New
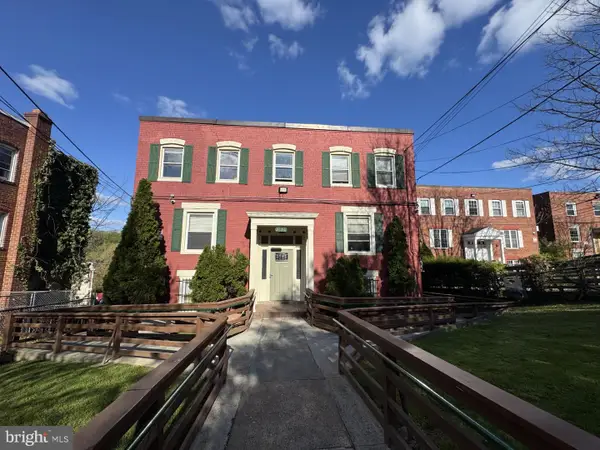 $950,000Active18 beds -- baths
$950,000Active18 beds -- baths3130 Buena Vista Ter Se, WASHINGTON, DC 20020
MLS# DCDC2230104Listed by: COSMOPOLITAN PROPERTIES REAL ESTATE BROKERAGE - Open Sun, 1:30 to 3:30pmNew
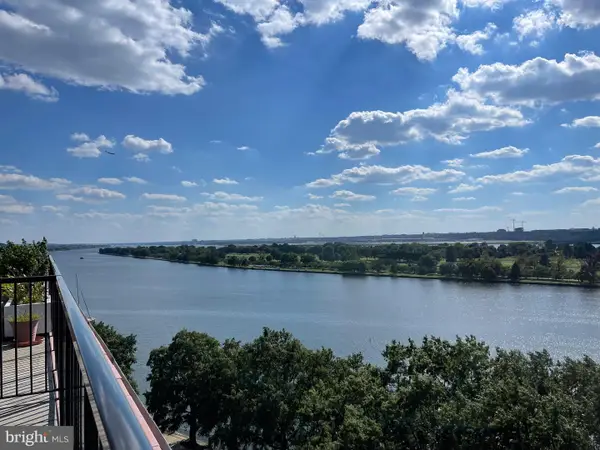 $335,000Active1 beds 1 baths710 sq. ft.
$335,000Active1 beds 1 baths710 sq. ft.510 N St Sw #n625, WASHINGTON, DC 20024
MLS# DCDC2230100Listed by: LONG & FOSTER REAL ESTATE, INC. - Coming Soon
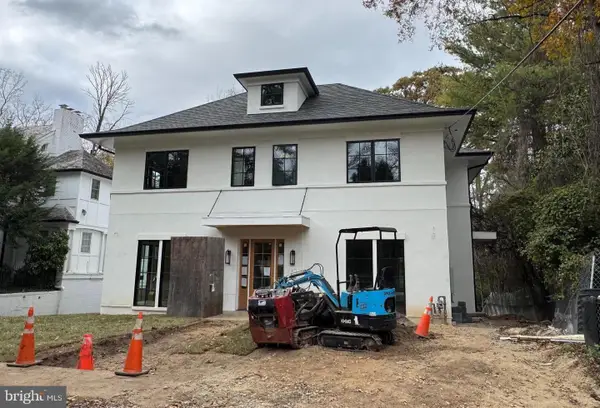 $5,200,000Coming Soon6 beds 7 baths
$5,200,000Coming Soon6 beds 7 baths2733 Chesapeake St Nw, WASHINGTON, DC 20008
MLS# DCDC2229070Listed by: COMPASS - Coming Soon
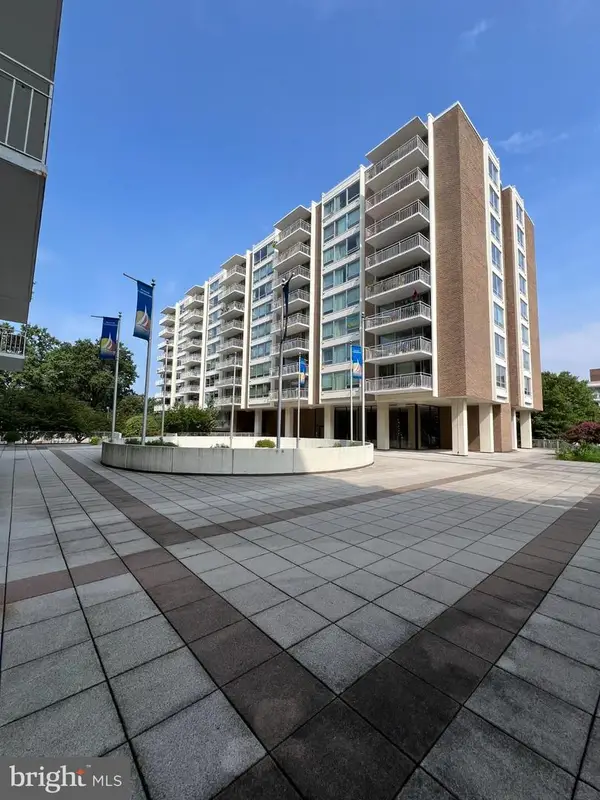 $329,000Coming Soon2 beds 2 baths
$329,000Coming Soon2 beds 2 baths1425 4th St Sw #a304, WASHINGTON, DC 20024
MLS# DCDC2229928Listed by: LONG & FOSTER REAL ESTATE, INC. - Open Sun, 1 to 3:30pmNew
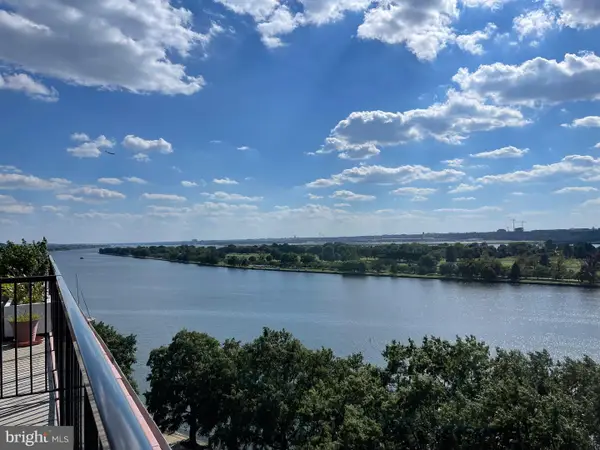 $277,500Active1 beds 1 baths645 sq. ft.
$277,500Active1 beds 1 baths645 sq. ft.510 N St Sw #n223, WASHINGTON, DC 20024
MLS# DCDC2230090Listed by: LONG & FOSTER REAL ESTATE, INC.
