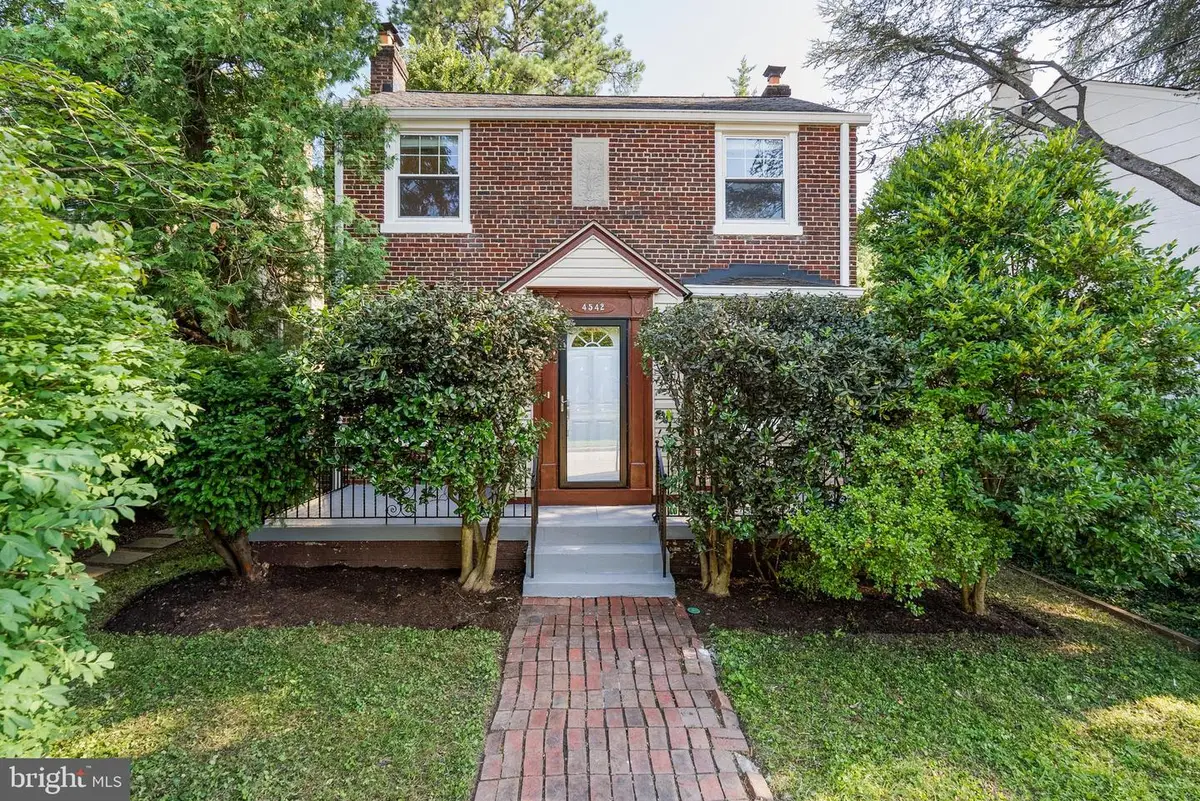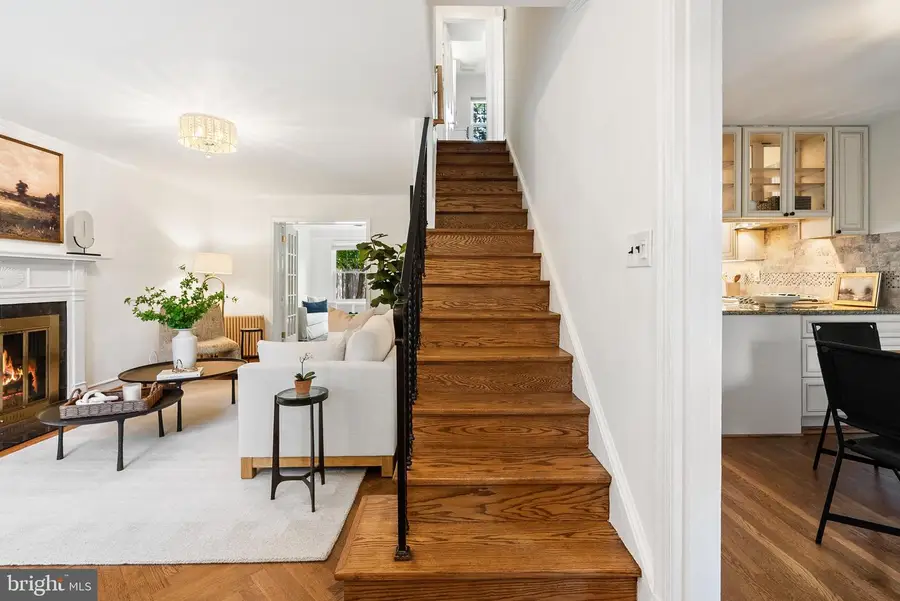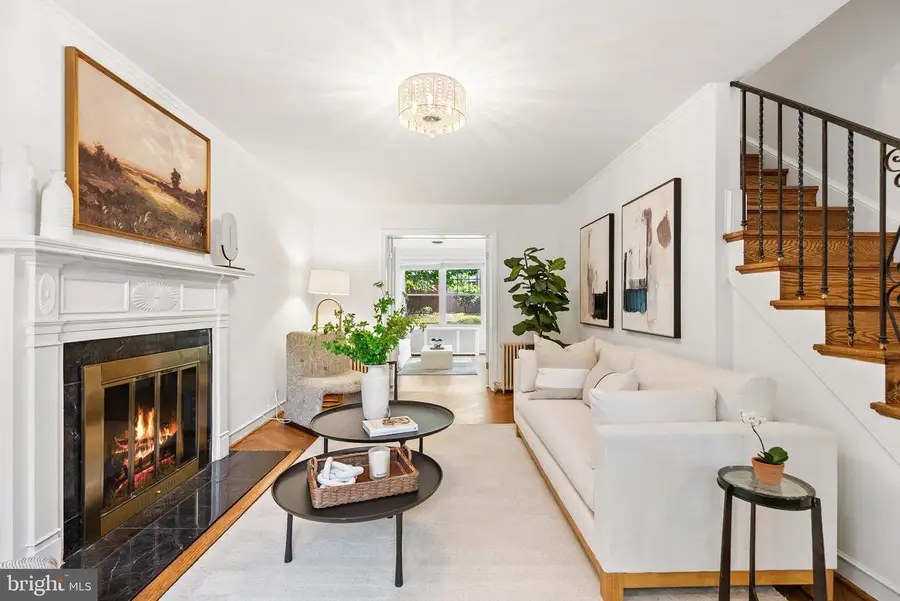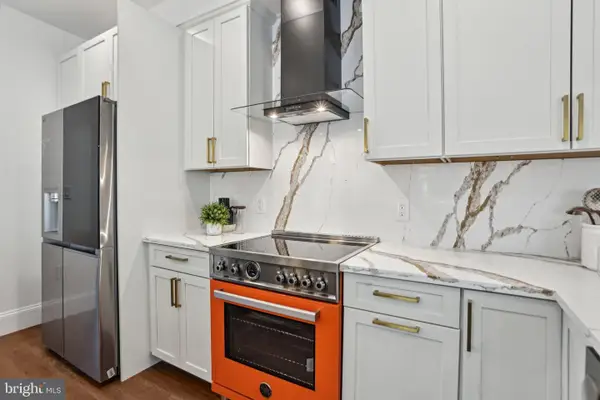4542 Harrison St Nw, WASHINGTON, DC 20015
Local realty services provided by:ERA OakCrest Realty, Inc.



4542 Harrison St Nw,WASHINGTON, DC 20015
$1,225,000
- 3 Beds
- 3 Baths
- 1,716 sq. ft.
- Single family
- Pending
Listed by:john wallace shorb jr.
Office:compass
MLS#:DCDC2212398
Source:BRIGHTMLS
Price summary
- Price:$1,225,000
- Price per sq. ft.:$713.87
About this home
Come take a tour! Seller is accepting showings and back up offers. A hidden gem in the most sought-after Friendship Heights / AU Park neighborhood in Northwest DC! Only a leisurely stroll (2.5 blocks) from the Friendship Heights Metro station, you will find this beautiful home on quiet, tree-lined Harrison Street NW, a street without through traffic offering plenty of street parking, perfectly blending urban living with a peaceful, community-oriented suburban feel.
Walking distance to daily necessities will transform your living to a new luxury. Imagine stepping out of your door and strolling into coffee shops, grocery stores, restaurants, shopping, fitness studios, and public transit. Specialty doctor offices clustered in nearby buildings make your life worry-free. Newly renovated Fort Bayard Park is just one block away, fully equipped with a playground, big open lawns, soccer/baseball field, and fun slopes for snow tubing and laughter! Top-rated public schools including Janney Elementary and Georgetown Day School are just around the corner. Quick access to River Road and Wisconsin Avenue make the commute to downtown DC easy.
This 3-bedroom, 2.5-bath single family home is must-see. It offers big bedrooms; leafy views from each window; a versatile sunroom with a sweeping garden view that can be used as a wonderful home office, a guest bedroom or a playroom; a fully renovated basement suite; as well as a rarely-found huge private yard with vegetable garden area, newly fenced and adorned with bistro lights, providing endless entertainment
possibilities or just relax and enjoy.
The main level features gorgeous newly stained hardwood floors, a welcoming foyer with two closets, a spacious living room featuring a marble top wood-burning fireplace, a gourmet kitchen with a water filter system for healthy living, powerful stove and high- powered vent hood for cooking enthusiasts, a dining room, a convenient half bath, and a versatile sunroom/home office/guest bedroom/playroom.
Upstairs, you’ll find more beautiful hardwood floors, generously sized bedrooms and a modernized full bath, with a walk-up full-size attic providing ample storage space. Downstairs features a fully renovated big basement suite with a marble top wood- burning fireplace (electric insert installed for easy use), abundant closet space and a utility room with shelving and additional storage space.
Outside, the large front porch and expansive backyard with a bistro-lit deck offers multiple areas to relax, entertain, or garden. A detached garage, already electrified, provides off-street parking or significant extra storage.
Over the years, the current owners have renovated every room of this house and replaced nearly every system: windows, roof, electrical, HVAC, and hot water heater. You’ll enjoy peace of mind and move-in-ready ease. (See MLS documents for the full list of improvements.)
This home is perfect for buyers seeking a spacious green space just minutes from urban centers, convenient amenities, and local events. The sellers raved about the welcoming neighbors and strong sense of community that make this neighborhood truly special. Don’t miss the opportunity to own this beautiful home that combines convenience, comfort, and charm. Schedule your tour today and experience everything this
undiscovered treasure has to offer!
Contact an agent
Home facts
- Year built:1936
- Listing Id #:DCDC2212398
- Added:23 day(s) ago
- Updated:August 17, 2025 at 07:24 AM
Rooms and interior
- Bedrooms:3
- Total bathrooms:3
- Full bathrooms:2
- Half bathrooms:1
- Living area:1,716 sq. ft.
Heating and cooling
- Cooling:Central A/C
- Heating:Natural Gas, Radiator
Structure and exterior
- Roof:Architectural Shingle
- Year built:1936
- Building area:1,716 sq. ft.
- Lot area:0.12 Acres
Utilities
- Water:Public
- Sewer:Public Sewer
Finances and disclosures
- Price:$1,225,000
- Price per sq. ft.:$713.87
- Tax amount:$6,903 (2024)
New listings near 4542 Harrison St Nw
- Open Sun, 2 to 4pmNew
 $419,000Active2 beds 2 baths1,611 sq. ft.
$419,000Active2 beds 2 baths1,611 sq. ft.2344 Hunter Pl Se, WASHINGTON, DC 20020
MLS# DCDC2215710Listed by: RE/MAX ALLEGIANCE - Coming Soon
 $389,000Coming Soon3 beds 1 baths
$389,000Coming Soon3 beds 1 baths1340 4th St Sw #t-1340, WASHINGTON, DC 20024
MLS# DCDC2213062Listed by: REAL BROKER, LLC - Open Sun, 1 to 3pmNew
 $370,000Active-- beds 1 baths414 sq. ft.
$370,000Active-- beds 1 baths414 sq. ft.1736 Willard St Nw #506, WASHINGTON, DC 20009
MLS# DCDC2215764Listed by: LONG & FOSTER REAL ESTATE, INC.  $2,075,000Pending5 beds 5 baths4,336 sq. ft.
$2,075,000Pending5 beds 5 baths4,336 sq. ft.1605 Varnum St Nw, WASHINGTON, DC 20011
MLS# DCDC2215842Listed by: COMPASS- Open Sun, 11am to 2pmNew
 $649,000Active4 beds 4 baths2,365 sq. ft.
$649,000Active4 beds 4 baths2,365 sq. ft.322 56th St Ne, WASHINGTON, DC 20019
MLS# DCDC2215844Listed by: REDFIN CORP - Coming SoonOpen Sun, 1 to 3pm
 $599,000Coming Soon3 beds 3 baths
$599,000Coming Soon3 beds 3 baths2224 16th St Ne, WASHINGTON, DC 20018
MLS# DCDC2214948Listed by: KW METRO CENTER - New
 $3,850,000Active5 beds 5 baths4,310 sq. ft.
$3,850,000Active5 beds 5 baths4,310 sq. ft.912 F St Nw #905, WASHINGTON, DC 20004
MLS# DCDC2215568Listed by: WINSTON REAL ESTATE, INC. - New
 $949,900Active3 beds 4 baths2,950 sq. ft.
$949,900Active3 beds 4 baths2,950 sq. ft.1725 Douglas St Ne, WASHINGTON, DC 20018
MLS# DCDC2215784Listed by: KELLER WILLIAMS PREFERRED PROPERTIES - New
 $329,900Active2 beds 1 baths606 sq. ft.
$329,900Active2 beds 1 baths606 sq. ft.1915 Benning Rd Ne #8, WASHINGTON, DC 20002
MLS# DCDC2215820Listed by: EXP REALTY, LLC - Coming Soon
 $1,895,000Coming Soon5 beds 4 baths
$1,895,000Coming Soon5 beds 4 baths5150 Manning Pl Nw, WASHINGTON, DC 20016
MLS# DCDC2215814Listed by: LONG & FOSTER REAL ESTATE, INC.

