4610 9th St Nw, WASHINGTON, DC 20011
Local realty services provided by:ERA Liberty Realty
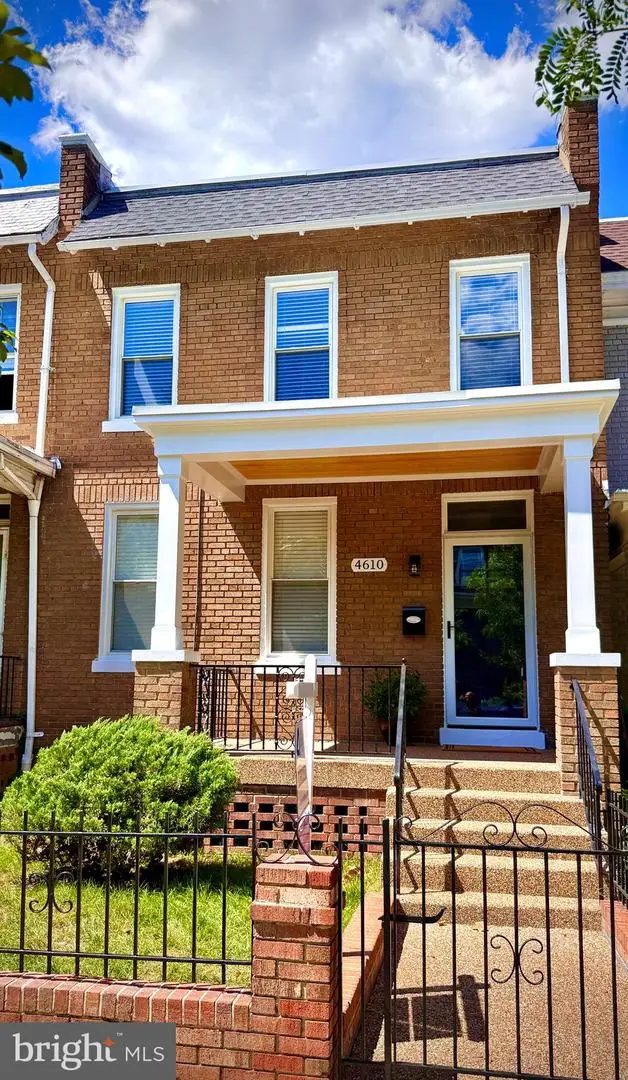
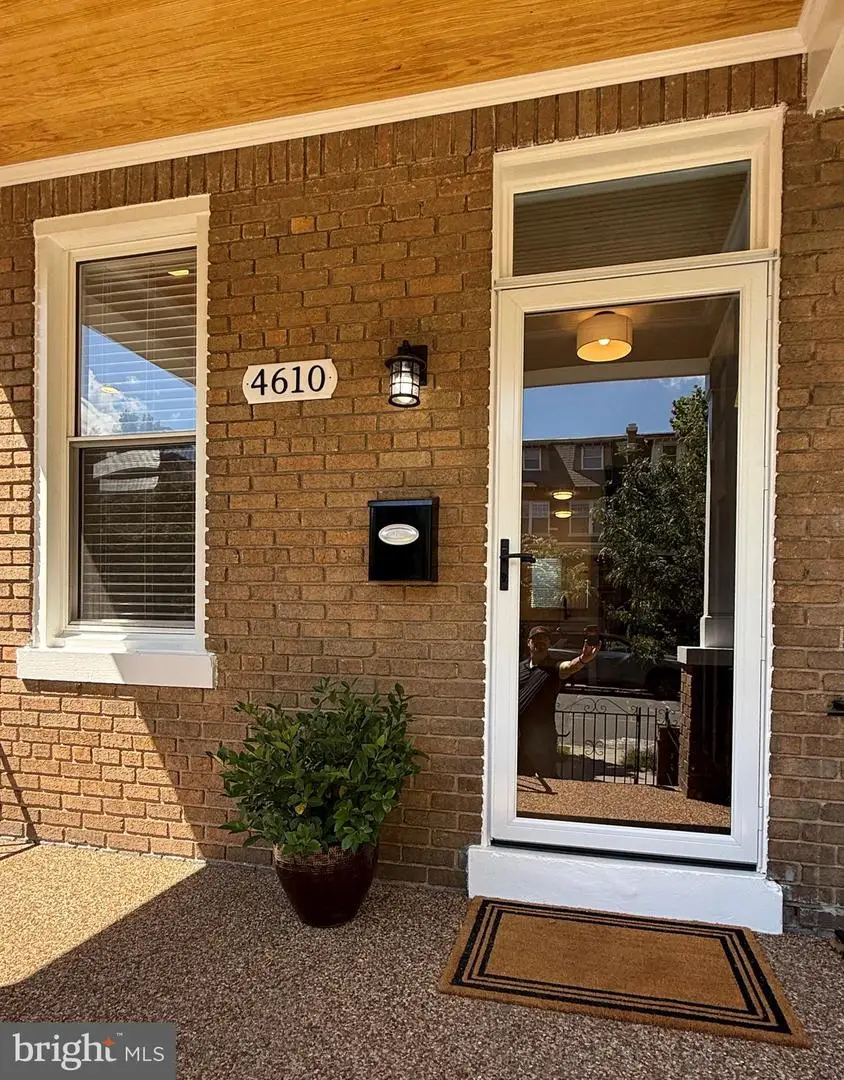
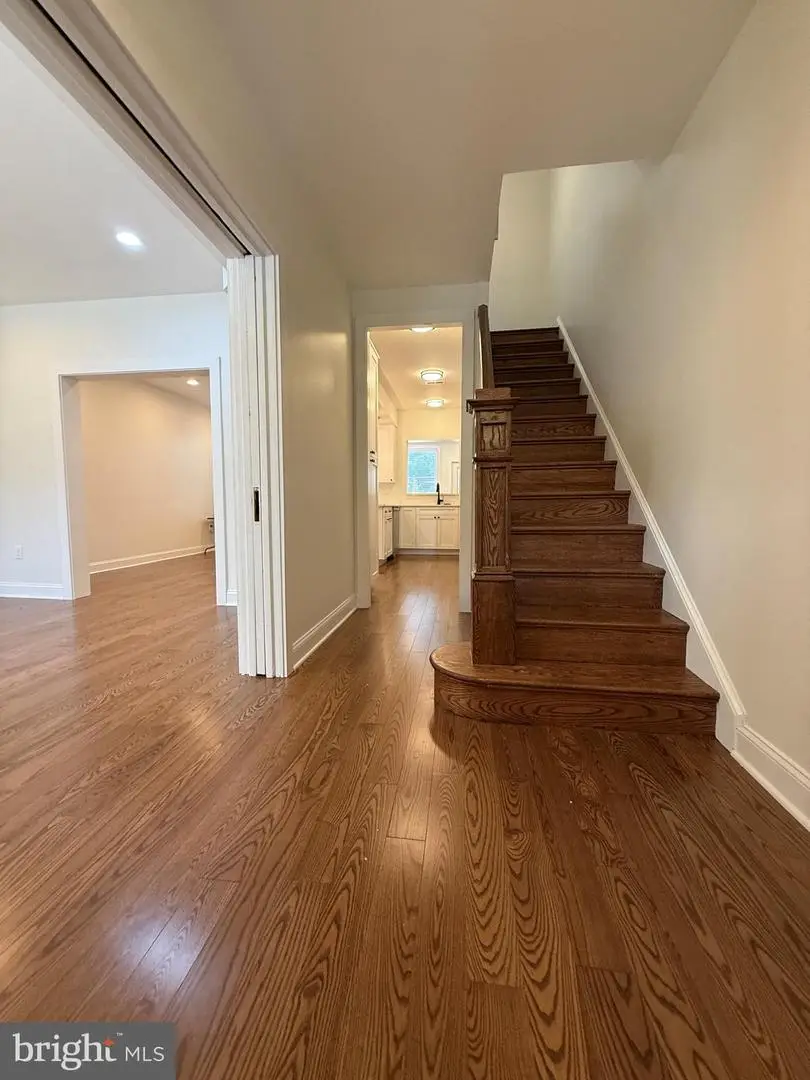
4610 9th St Nw,WASHINGTON, DC 20011
$1,049,900
- 4 Beds
- 3 Baths
- 2,160 sq. ft.
- Townhouse
- Active
Listed by:david conforti
Office:aegis realty company, llc.
MLS#:DCDC2216582
Source:BRIGHTMLS
Price summary
- Price:$1,049,900
- Price per sq. ft.:$486.06
About this home
Situated on a leafy, tree-lined street with sidewalks in popular Petworth, this spacious home boasts 4 bedrooms and 3 bathrooms on three fully finished levels. Be the first to live in this fully renovated and move-in ready home with an enclosed two-car garage. Over the past year, this charming home has undergone a major renovation, including a roof replacement, new plumbing and electrical wiring, central air and heat, hardwood flooring, new interior and exterior doors, new windows in rear, new trim and baseboard throughout, luxurious bathrooms and a gourmet kitchen. Pass through the refinished front porch and step inside to discover a welcoming open floor plan adorned with elegant hardwood floors that flow seamlessly throughout the three main living areas. The bright and airy kitchen includes new cabinets, expansive quartz countertops offering counter seating for four, and new stainless steel appliances. The opening above the kitchen sink looks into the sunny den at the rear of the main level, improved with new windows and an exterior door with direct access to the spacious composite deck above the two-car garage. Upstairs, the master bedroom is adjoined by an added room, providing flexibility for a home office, baby room, or private TV room. The master bathroom includes a pocket door, wide vanity, and a walk-in shower with its own skylight. The two additional upstairs bedrooms share a second full bath with a full-size bathtub and a second skylight. Head downstairs to the fully finished basement level offering extra living space, a newly added full bathroom with its own walk-in shower, a laundry room and ample storage space. A fourth bedroom also was added in the basement and includes a large window and glass exterior door, providing ample natural light and its own private entrance. The detached two car garage also has undergone an extensive renovation with a new roof and the addition of an electric garage door. The dwelling is approximately 2,250 square feet according to the architectural floor plans, the garage interior is approximately 270 square feet, and the rooftop deck and front porch add approximately 225 and 84 square feet of outdoor living space, respectively.
Contact an agent
Home facts
- Year built:1921
- Listing Id #:DCDC2216582
- Added:1 day(s) ago
- Updated:August 23, 2025 at 04:35 AM
Rooms and interior
- Bedrooms:4
- Total bathrooms:3
- Full bathrooms:3
- Living area:2,160 sq. ft.
Heating and cooling
- Cooling:Central A/C
- Heating:Electric, Forced Air
Structure and exterior
- Year built:1921
- Building area:2,160 sq. ft.
- Lot area:0.04 Acres
Utilities
- Water:Public
- Sewer:Public Sewer
Finances and disclosures
- Price:$1,049,900
- Price per sq. ft.:$486.06
- Tax amount:$5,777 (2025)
New listings near 4610 9th St Nw
- New
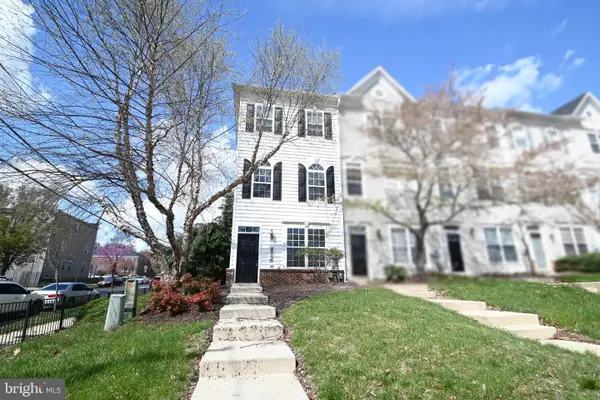 $460,000Active3 beds 4 baths1,412 sq. ft.
$460,000Active3 beds 4 baths1,412 sq. ft.4289 S Capitol St Sw, WASHINGTON, DC 20032
MLS# DCDC2216840Listed by: PEARSON SMITH REALTY, LLC - New
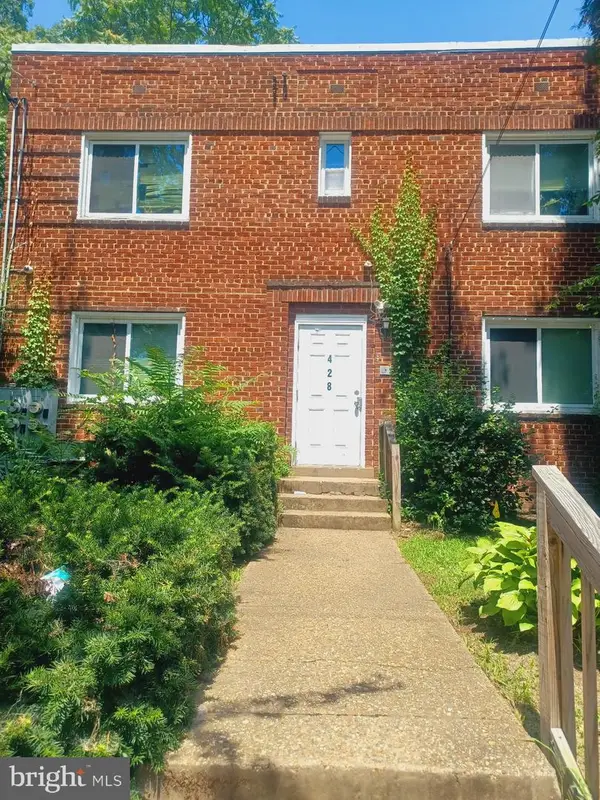 $649,000Active4 beds -- baths2,508 sq. ft.
$649,000Active4 beds -- baths2,508 sq. ft.428 Newcomb St Se, WASHINGTON, DC 20032
MLS# DCDC2211924Listed by: BMLC REALTY LLC - New
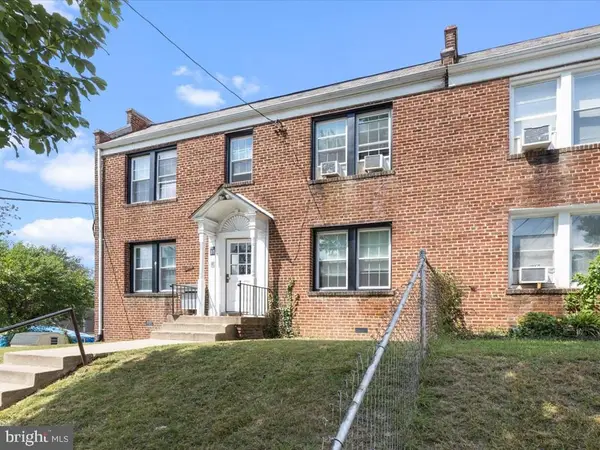 $750,000Active8 beds -- baths2,620 sq. ft.
$750,000Active8 beds -- baths2,620 sq. ft.305 34th St Se, WASHINGTON, DC 20019
MLS# DCDC2216730Listed by: KW METRO CENTER - Open Sun, 2 to 4pmNew
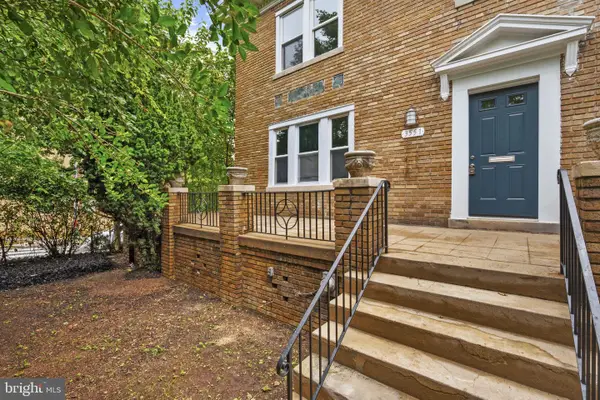 $849,000Active4 beds 3 baths2,594 sq. ft.
$849,000Active4 beds 3 baths2,594 sq. ft.3551 Hertford Pl Nw, WASHINGTON, DC 20010
MLS# DCDC2216834Listed by: RE/MAX ALLEGIANCE - Coming Soon
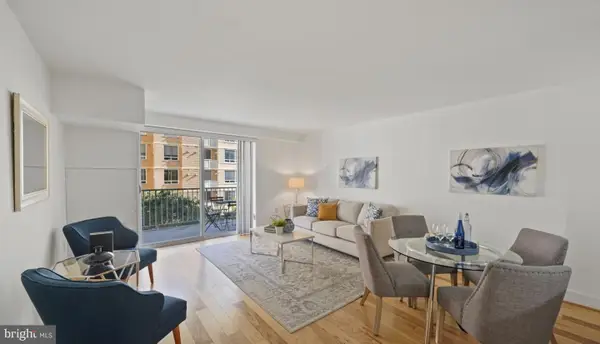 $445,000Coming Soon2 beds 1 baths
$445,000Coming Soon2 beds 1 baths800 4th St Sw #n120, WASHINGTON, DC 20024
MLS# DCDC2216820Listed by: RLAH @PROPERTIES - Open Sun, 11am to 1pmNew
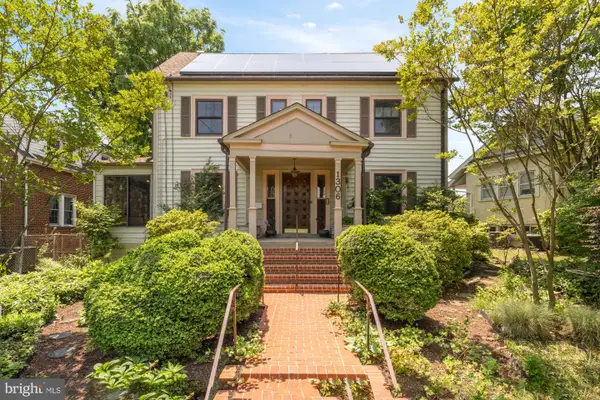 $1,175,000Active4 beds 3 baths3,649 sq. ft.
$1,175,000Active4 beds 3 baths3,649 sq. ft.1306 Holly St Nw, WASHINGTON, DC 20012
MLS# DCDC2216638Listed by: COMPASS - Open Sat, 1:30 to 3:30pmNew
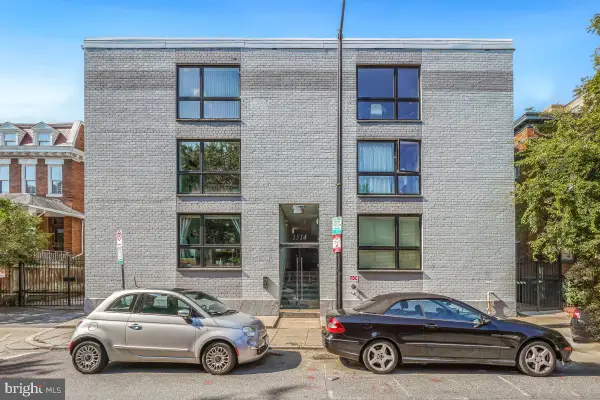 $369,000Active1 beds 1 baths565 sq. ft.
$369,000Active1 beds 1 baths565 sq. ft.1514 Newton St Nw #302, WASHINGTON, DC 20010
MLS# DCDC2216810Listed by: CRANFORD & ASSOCIATES - New
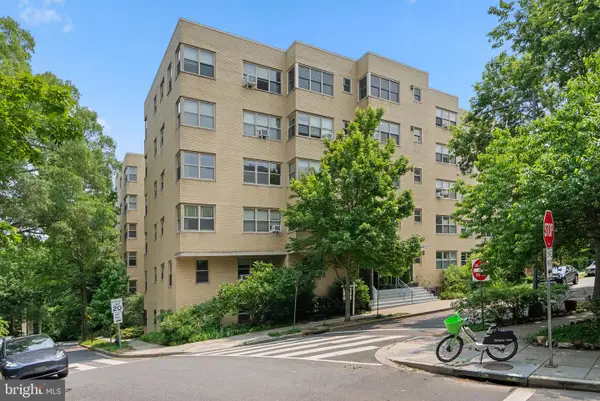 $349,900Active1 beds 1 baths750 sq. ft.
$349,900Active1 beds 1 baths750 sq. ft.3025 Ontario Rd Nw #407, WASHINGTON, DC 20009
MLS# DCDC2216604Listed by: EJF REAL ESTATE SERVICES - New
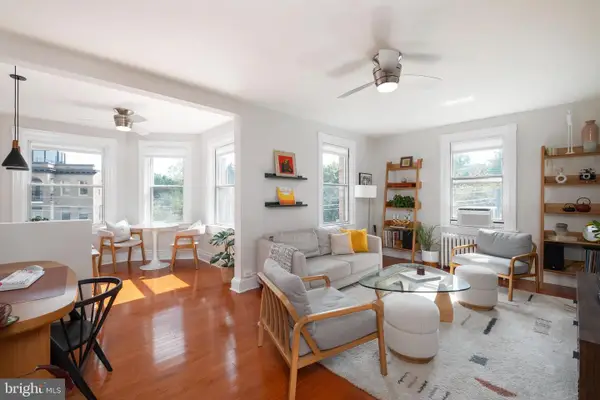 $339,000Active1 beds 1 baths700 sq. ft.
$339,000Active1 beds 1 baths700 sq. ft.3600 Connecticut Ave Nw #404, WASHINGTON, DC 20008
MLS# DCDC2216610Listed by: COMPASS - New
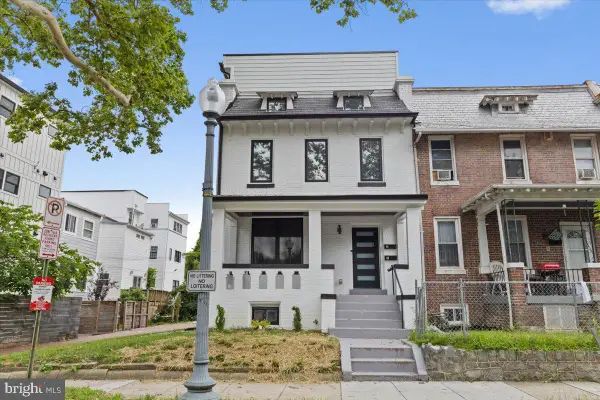 $999,900Active3 beds 3 baths2,051 sq. ft.
$999,900Active3 beds 3 baths2,051 sq. ft.641 Quebec Pl Nw #2, WASHINGTON, DC 20010
MLS# DCDC2216676Listed by: EXIT KEYS REALTY
