4620 Hunt Pl Ne, WASHINGTON, DC 20019
Local realty services provided by:O'BRIEN REALTY ERA POWERED
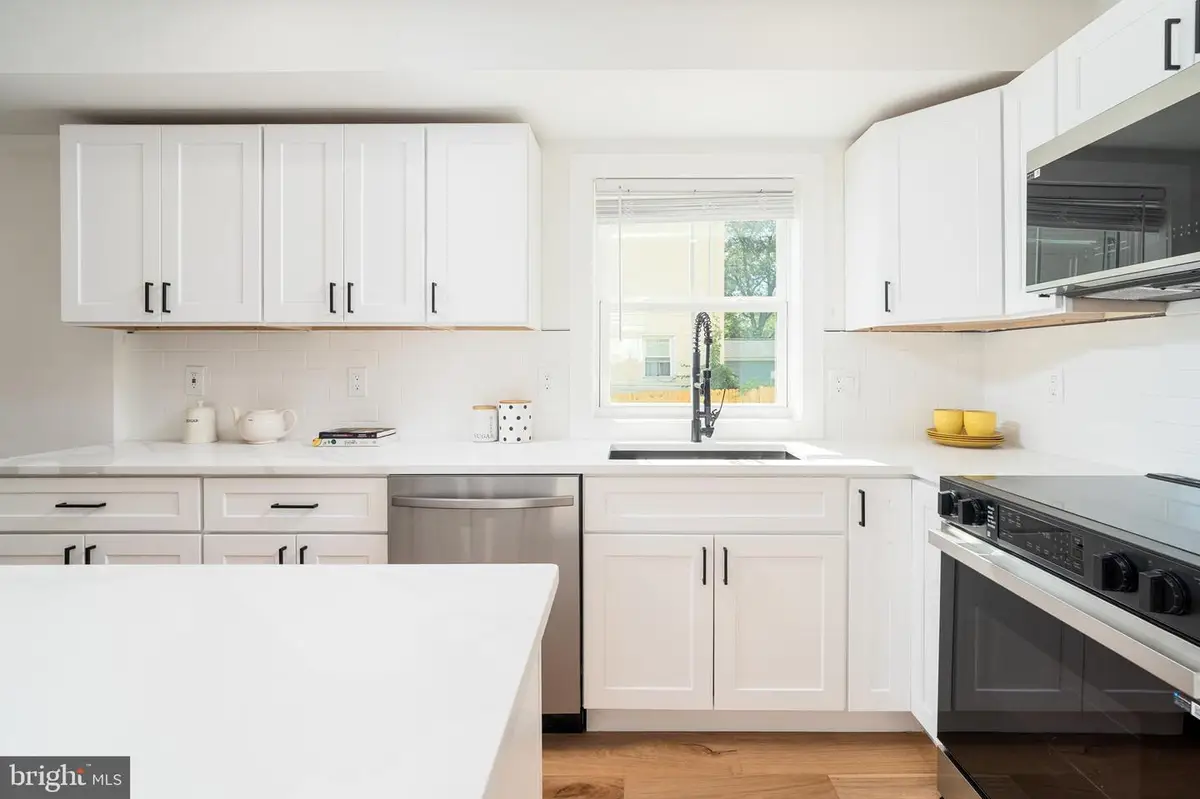


Listed by:bianca l reyes
Office:i-agent realty incorporated
MLS#:DCDC2200434
Source:BRIGHTMLS
Price summary
- Price:$570,899
- Price per sq. ft.:$245.65
About this home
Renovated 3 level SFH with no HOA! There are 2 lots that come with this property (lot 86&87)! Step into this beautifully designed home featuring stunning white oak flooring throughout all levels. The main floor boasts an open-concept living and dining area seamlessly connected to a modern kitchen with a spacious island—perfect for entertaining. A bedroom and full bath on the main level offer added convenience and flexibility. Upstairs, you'll find three generously sized bedrooms and two full baths, including a luxurious master suite complete with an ensuite bath and double walk-in closets. All bathrooms have anti-fog LED light vanity mirrors. The laundry area is conveniently located on the upper level with a stackable washer and dryer. The finished basement includes a versatile rec room ideal for relaxing or entertaining. Enjoy outdoor living with covered porches in both the front and rear, a fenced yard with privacy fencing, and rear parking for two vehicles—plus plenty of street parking available. Conveniently located near two Metro stations (Deanwood and Benning Rd), 295 Parkway, Deanwood Comm Ctr, and Marvin Gaye Park with plenty of biking and hiking trails.
Contact an agent
Home facts
- Year built:1919
- Listing Id #:DCDC2200434
- Added:97 day(s) ago
- Updated:August 18, 2025 at 07:47 AM
Rooms and interior
- Bedrooms:4
- Total bathrooms:3
- Full bathrooms:3
- Living area:2,324 sq. ft.
Heating and cooling
- Cooling:Central A/C
- Heating:90% Forced Air, Electric
Structure and exterior
- Year built:1919
- Building area:2,324 sq. ft.
- Lot area:0.14 Acres
Utilities
- Water:Public
- Sewer:Public Sewer
Finances and disclosures
- Price:$570,899
- Price per sq. ft.:$245.65
- Tax amount:$2,548 (2024)
New listings near 4620 Hunt Pl Ne
- New
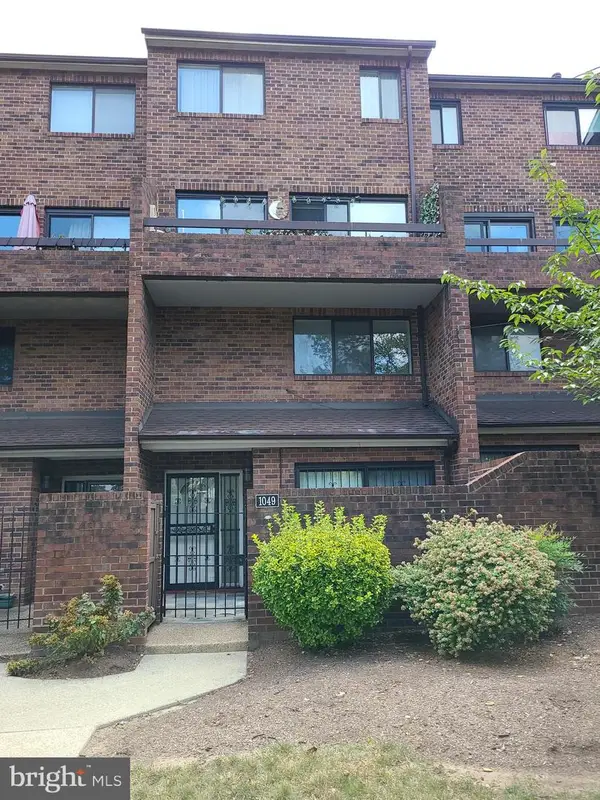 $499,900Active3 beds 3 baths1,151 sq. ft.
$499,900Active3 beds 3 baths1,151 sq. ft.1049 Michigan Ave Ne #1049, WASHINGTON, DC 20017
MLS# DCDC2215952Listed by: THE VELOCITY GROUP, LLC. - Coming Soon
 $535,000Coming Soon2 beds 2 baths
$535,000Coming Soon2 beds 2 baths650 Wharf St Sw #x31, WASHINGTON, DC 20024
MLS# DCDC2215940Listed by: KELLER WILLIAMS CAPITAL PROPERTIES - New
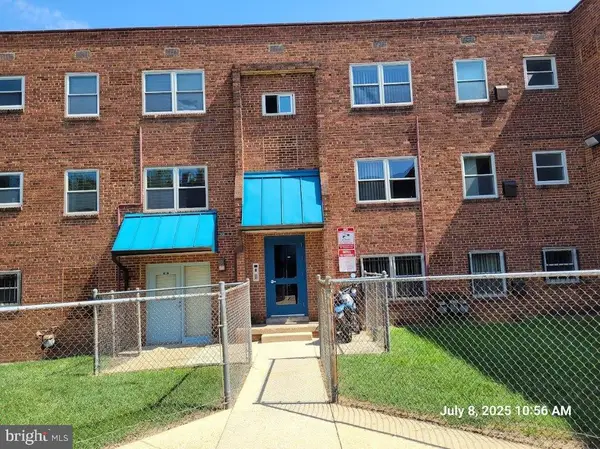 $1,050Active1 beds 1 baths525 sq. ft.
$1,050Active1 beds 1 baths525 sq. ft.2642 Birney Place, Se #101, WASHINGTON, DC 20020
MLS# DCDC2215926Listed by: THE KRIEGSFELD CORPORATION - New
 $129,900Active1 beds 1 baths525 sq. ft.
$129,900Active1 beds 1 baths525 sq. ft.2642 Birney Place, Se #101, WASHINGTON, DC 20020
MLS# DCDC2215930Listed by: THE KRIEGSFELD CORPORATION - Coming Soon
 $4,645,000Coming Soon6 beds 7 baths
$4,645,000Coming Soon6 beds 7 baths5631 Macarthur Blvd Nw, WASHINGTON, DC 20016
MLS# DCDC2215732Listed by: SAMSON PROPERTIES - Coming Soon
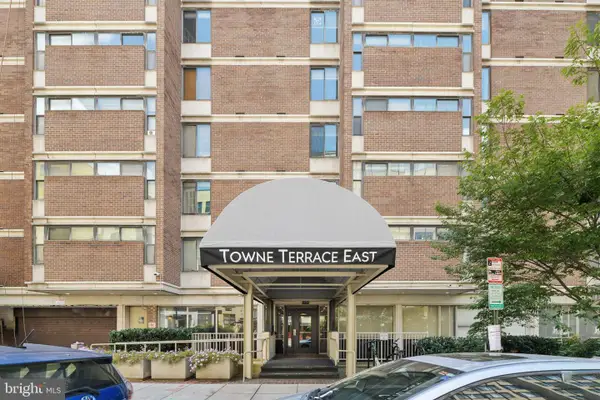 $329,000Coming Soon1 beds 1 baths
$329,000Coming Soon1 beds 1 baths1420 N St Nw #615, WASHINGTON, DC 20005
MLS# DCDC2215900Listed by: CUMMINGS & CO. REALTORS - New
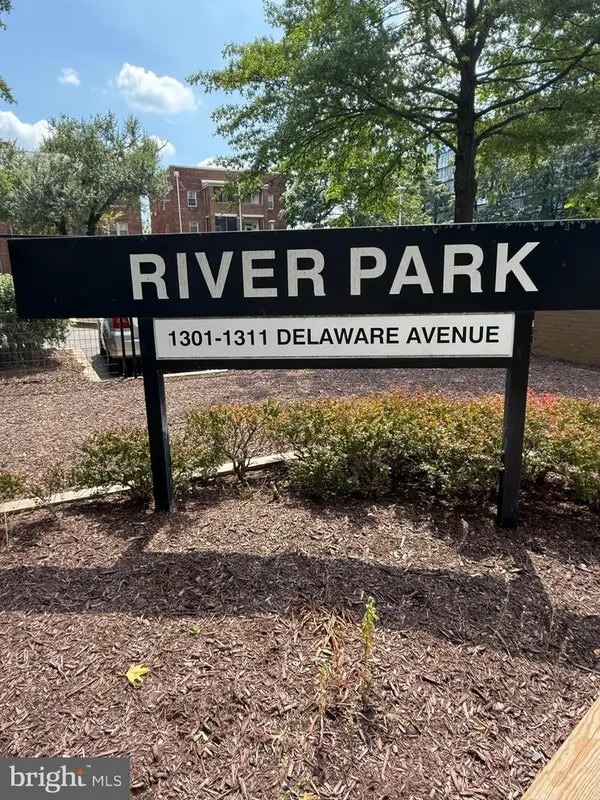 $75,000Active1 beds 1 baths700 sq. ft.
$75,000Active1 beds 1 baths700 sq. ft.1311 Delaware Ave Sw #s540, WASHINGTON, DC 20024
MLS# DCDC2215786Listed by: COLDWELL BANKER REALTY - WASHINGTON - New
 $419,000Active2 beds 2 baths1,176 sq. ft.
$419,000Active2 beds 2 baths1,176 sq. ft.2344 Hunter Pl Se, WASHINGTON, DC 20020
MLS# DCDC2215710Listed by: RE/MAX ALLEGIANCE - Coming Soon
 $389,000Coming Soon3 beds 1 baths
$389,000Coming Soon3 beds 1 baths1340 4th St Sw #t-1340, WASHINGTON, DC 20024
MLS# DCDC2213062Listed by: REAL BROKER, LLC - New
 $370,000Active-- beds 1 baths414 sq. ft.
$370,000Active-- beds 1 baths414 sq. ft.1736 Willard St Nw #506, WASHINGTON, DC 20009
MLS# DCDC2215764Listed by: LONG & FOSTER REAL ESTATE, INC.
