4646 Minnesota Ave Ne, WASHINGTON, DC 20019
Local realty services provided by:ERA Central Realty Group
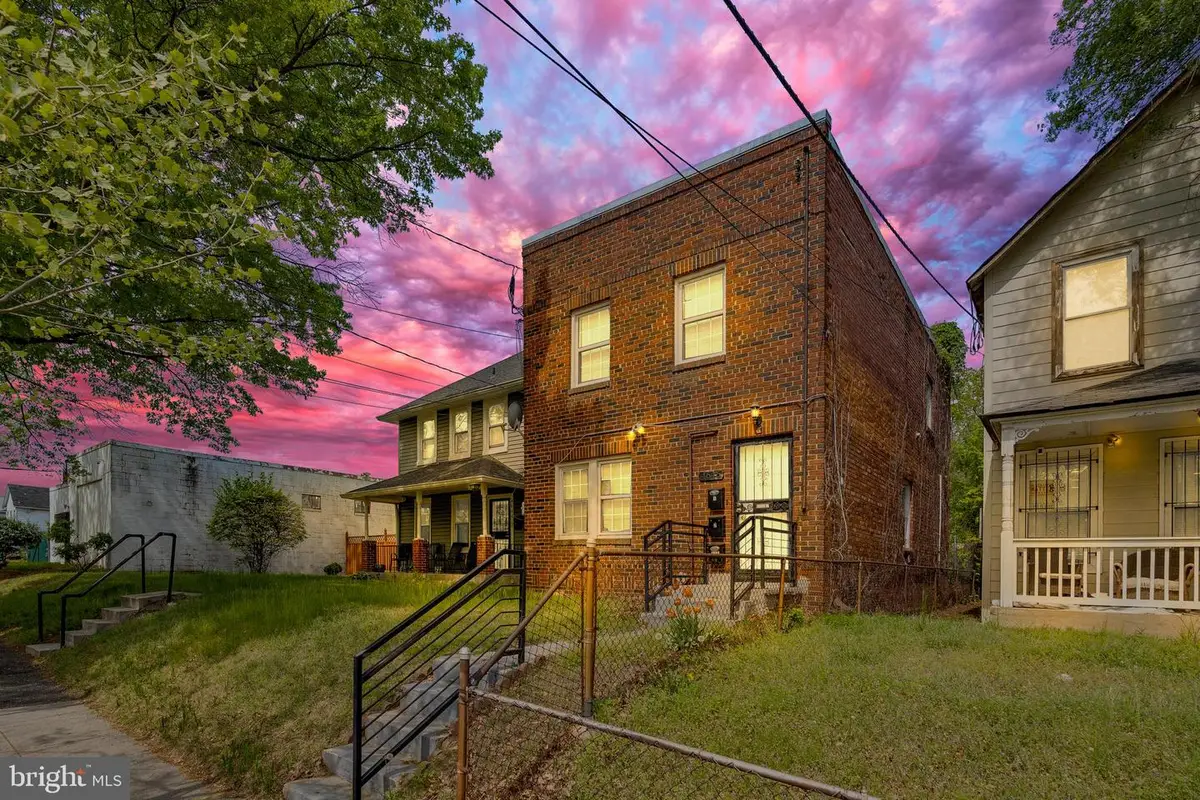


4646 Minnesota Ave Ne,WASHINGTON, DC 20019
$380,000
- 3 Beds
- - Baths
- 1,188 sq. ft.
- Multi-family
- Pending
Listed by:abel m gebremichael
Office:keller williams capital properties
MLS#:DCDC2197148
Source:BRIGHTMLS
Price summary
- Price:$380,000
- Price per sq. ft.:$319.87
About this home
No individual showings!! GROUP SHOULD WILL BE HELD THIS SATURDAY MAY 31ST 12-1:30 pm "Welcome to this versatile 2-unit duplex, perfectly positioned just a few steps from the Deanwood Metro Station. Whether you're an investor or an owner-occupant, this property offers fantastic rental potential plus rare outdoor space for future possibilities.
Upper Unit: Spacious 2-bedroom, 1-bath layout featuring an open feel, modern ceiling fan, carpeted floors, and abundant natural light from large windows.
Lower Unit: Comfortable 1-bedroom, 1-bath unit with its own private entrance. Features a functional galley kitchen with solid wood cabinets, an electric range, and tiled flooring.
Huge Rear Lot: A major bonus — the property sits on an oversized lot offering endless options for expansion, additional parking, outdoor living, or a garden oasis.
Unbeatable Location: Direct access to Metro, multiple bus lines, quick commute downtown, and close to parks, shopping, and major routes.
Rarely does a duplex with metro access and a large lot come to market. Live in one unit, rent the other, or maximize rental income with future improvements — the choice is yours!"
Rarely does a duplex with metro access and a large lot come to market. Live in one unit, rent the other, or maximize rental income with future improvements — the choice is yours!
Contact an agent
Home facts
- Year built:1950
- Listing Id #:DCDC2197148
- Added:107 day(s) ago
- Updated:August 18, 2025 at 07:33 AM
Rooms and interior
- Bedrooms:3
- Living area:1,188 sq. ft.
Heating and cooling
- Heating:Forced Air, Natural Gas
Structure and exterior
- Year built:1950
- Building area:1,188 sq. ft.
- Lot area:0.08 Acres
Utilities
- Water:Public
- Sewer:Public Septic
Finances and disclosures
- Price:$380,000
- Price per sq. ft.:$319.87
- Tax amount:$2,477 (2024)
New listings near 4646 Minnesota Ave Ne
- New
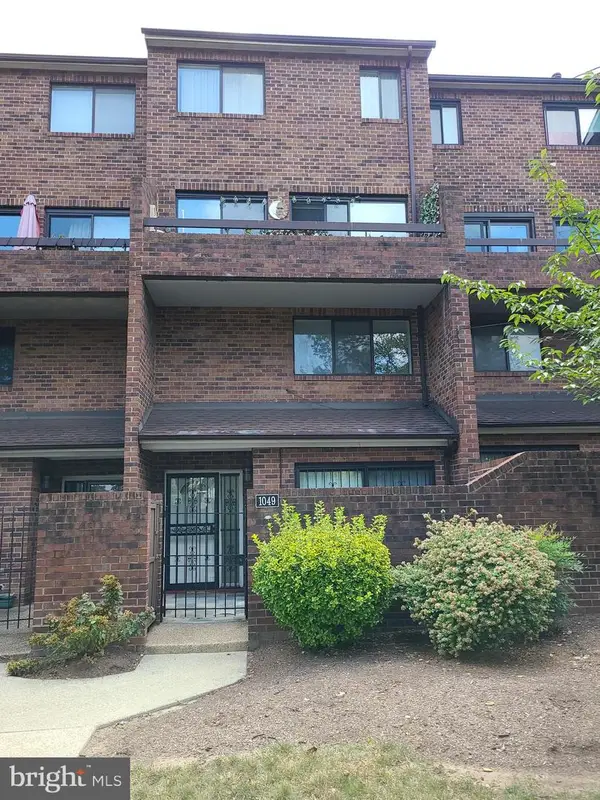 $499,900Active3 beds 3 baths1,151 sq. ft.
$499,900Active3 beds 3 baths1,151 sq. ft.1049 Michigan Ave Ne #1049, WASHINGTON, DC 20017
MLS# DCDC2215952Listed by: THE VELOCITY GROUP, LLC. - Coming Soon
 $535,000Coming Soon2 beds 2 baths
$535,000Coming Soon2 beds 2 baths650 Wharf St Sw #x31, WASHINGTON, DC 20024
MLS# DCDC2215940Listed by: KELLER WILLIAMS CAPITAL PROPERTIES - New
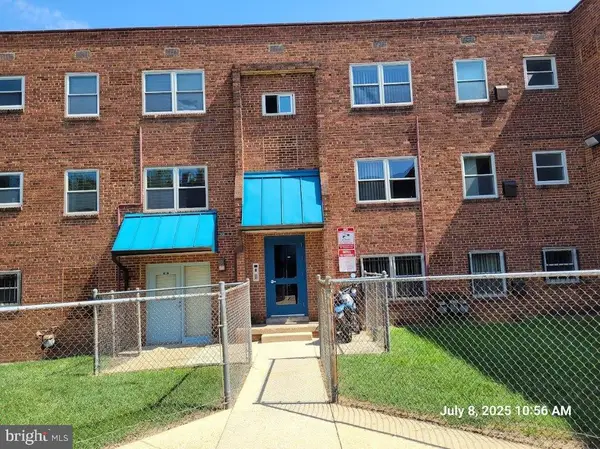 $1,050Active1 beds 1 baths525 sq. ft.
$1,050Active1 beds 1 baths525 sq. ft.2642 Birney Place, Se #101, WASHINGTON, DC 20020
MLS# DCDC2215926Listed by: THE KRIEGSFELD CORPORATION - New
 $129,900Active1 beds 1 baths525 sq. ft.
$129,900Active1 beds 1 baths525 sq. ft.2642 Birney Place, Se #101, WASHINGTON, DC 20020
MLS# DCDC2215930Listed by: THE KRIEGSFELD CORPORATION - Coming Soon
 $4,645,000Coming Soon6 beds 7 baths
$4,645,000Coming Soon6 beds 7 baths5631 Macarthur Blvd Nw, WASHINGTON, DC 20016
MLS# DCDC2215732Listed by: SAMSON PROPERTIES - Coming Soon
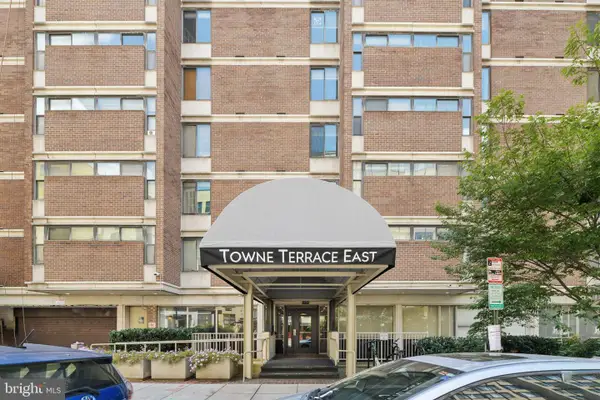 $329,000Coming Soon1 beds 1 baths
$329,000Coming Soon1 beds 1 baths1420 N St Nw #615, WASHINGTON, DC 20005
MLS# DCDC2215900Listed by: CUMMINGS & CO. REALTORS - New
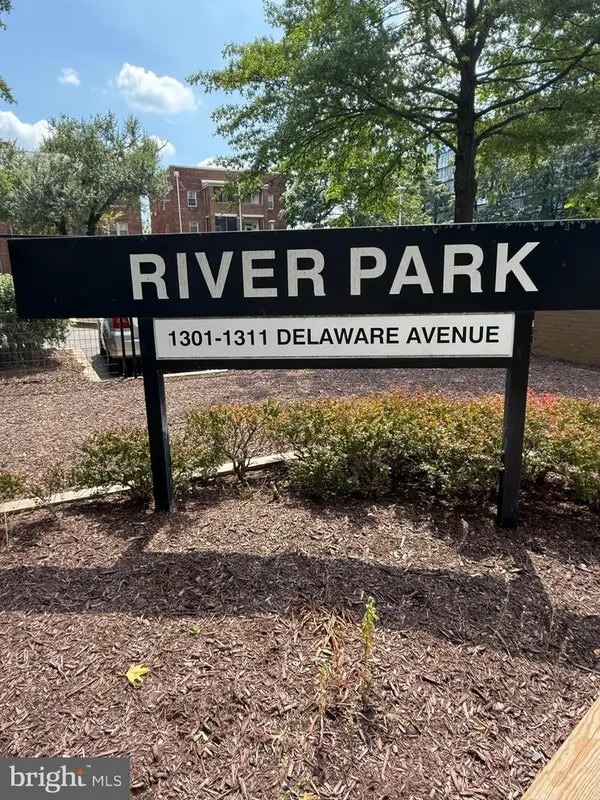 $75,000Active1 beds 1 baths700 sq. ft.
$75,000Active1 beds 1 baths700 sq. ft.1311 Delaware Ave Sw #s540, WASHINGTON, DC 20024
MLS# DCDC2215786Listed by: COLDWELL BANKER REALTY - WASHINGTON - New
 $419,000Active2 beds 2 baths1,176 sq. ft.
$419,000Active2 beds 2 baths1,176 sq. ft.2344 Hunter Pl Se, WASHINGTON, DC 20020
MLS# DCDC2215710Listed by: RE/MAX ALLEGIANCE - Coming Soon
 $389,000Coming Soon3 beds 1 baths
$389,000Coming Soon3 beds 1 baths1340 4th St Sw #t-1340, WASHINGTON, DC 20024
MLS# DCDC2213062Listed by: REAL BROKER, LLC - New
 $370,000Active-- beds 1 baths414 sq. ft.
$370,000Active-- beds 1 baths414 sq. ft.1736 Willard St Nw #506, WASHINGTON, DC 20009
MLS# DCDC2215764Listed by: LONG & FOSTER REAL ESTATE, INC.
