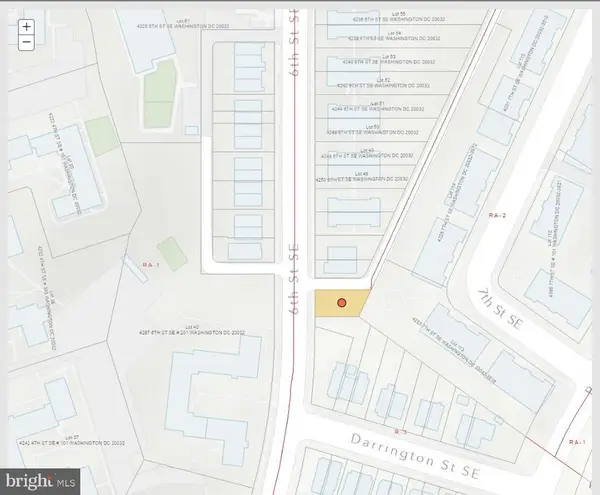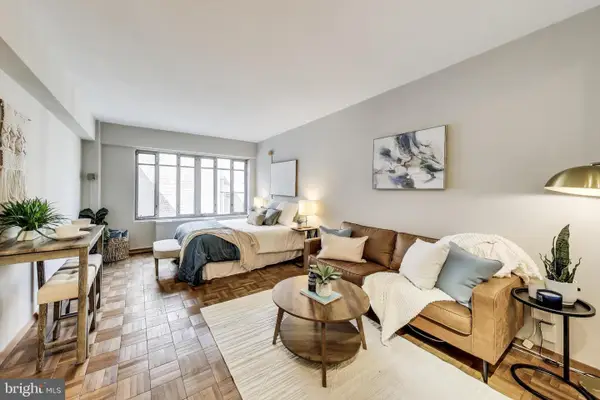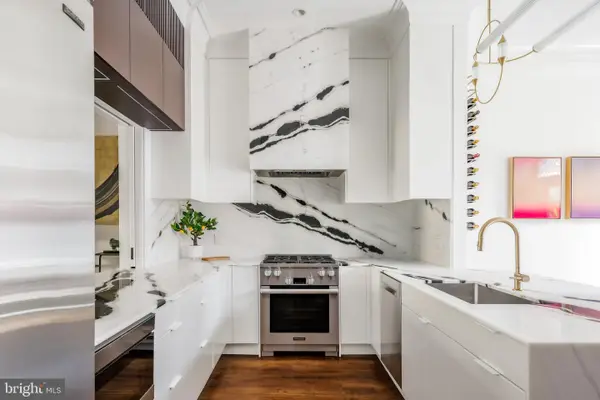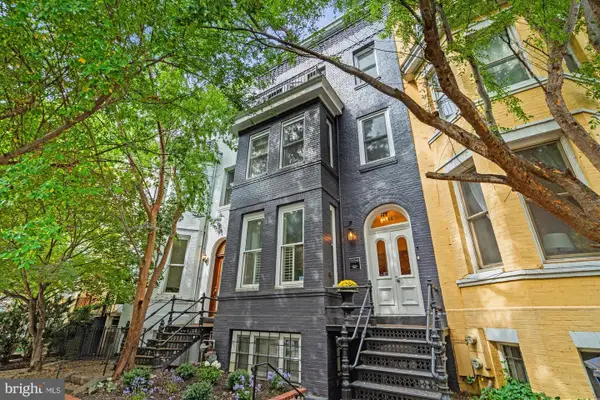5132 7th St Nw, Washington, DC 20011
Local realty services provided by:ERA Liberty Realty
5132 7th St Nw,Washington, DC 20011
$749,900
- 3 Beds
- 4 Baths
- 1,472 sq. ft.
- Townhouse
- Active
Upcoming open houses
- Sat, Oct 0411:00 am - 02:00 pm
Listed by:hattie sinclair
Office:long & foster real estate, inc.
MLS#:DCDC2211794
Source:BRIGHTMLS
Price summary
- Price:$749,900
- Price per sq. ft.:$509.44
About this home
Welcome to this beautifully updated 3-bedroom, 3.5-bathroom home in the heart of Petworth. This home effortlessly blends classic charm with modern upgrades.
Inside, the main and upper levels offer bright, open living spaces and two spacious bedrooms. The powder room features wallpaper by Josef Frank from the iconic Swedish store Svenskt Tenn, adding a touch of elegance and personality. The fully finished basement includes a third bedroom, full bath, kitchenette, and a separate washer and dryer—ideal for guests, an in-law suite, or rental income potential. There's also a convenient upper-level washer/dryer hookup.
Step outside and relax on the inviting front porch, and dine al fresco on the back deck. Recent updates include a new HVAC system and Trex deck in 2023.
Enjoy the added bonus of rear parking and a welcoming neighborhood feel. You're also just a short walk from some of Petworth’s favorite spots, including La Coop Coffee, ANXO Cidery, and Everyday Sundae—making this home a perfect mix of convenience and community. Located just a mile and a half from two metro stations and two blocks from the newly renovated Truesdell Elementary School, this home is perfectly positioned for both lifestyle and livability.
Agent/owner.
Contact an agent
Home facts
- Year built:1927
- Listing ID #:DCDC2211794
- Added:74 day(s) ago
- Updated:October 02, 2025 at 05:45 PM
Rooms and interior
- Bedrooms:3
- Total bathrooms:4
- Full bathrooms:3
- Half bathrooms:1
- Living area:1,472 sq. ft.
Heating and cooling
- Cooling:Central A/C
- Heating:Central, Natural Gas
Structure and exterior
- Year built:1927
- Building area:1,472 sq. ft.
- Lot area:0.03 Acres
Utilities
- Water:Public
- Sewer:Public Sewer
Finances and disclosures
- Price:$749,900
- Price per sq. ft.:$509.44
- Tax amount:$6,369 (2024)
New listings near 5132 7th St Nw
 $75,000Active0 Acres
$75,000Active0 AcresLot 0806 6th St Se, WASHINGTON, DC 20032
MLS# DCDC2221988Listed by: KW METRO CENTER $299,000Active0 Acres
$299,000Active0 AcresLot 0005 Hartford St Se, WASHINGTON, DC 20020
MLS# DCDC2222038Listed by: KW METRO CENTER $110,000Active0 Acres
$110,000Active0 AcresLot 0803 14th St Se, WASHINGTON, DC 20020
MLS# DCDC2222048Listed by: KW METRO CENTER- New
 $225,000Active-- beds 1 baths402 sq. ft.
$225,000Active-- beds 1 baths402 sq. ft.1711 Massachusetts Ave Nw #810, WASHINGTON, DC 20036
MLS# DCDC2224230Listed by: KW METRO CENTER - New
 $2,995,000Active5 beds 4 baths3,100 sq. ft.
$2,995,000Active5 beds 4 baths3,100 sq. ft.1620 Riggs Pl Nw, WASHINGTON, DC 20009
MLS# DCDC2225382Listed by: TTR SOTHEBY'S INTERNATIONAL REALTY - New
 $1,075,000Active2 beds 3 baths1,342 sq. ft.
$1,075,000Active2 beds 3 baths1,342 sq. ft.2145 N Street Nw #3, WASHINGTON, DC 20037
MLS# DCDC2225444Listed by: COLDWELL BANKER REALTY - New
 $575,000Active3 beds 1 baths2,025 sq. ft.
$575,000Active3 beds 1 baths2,025 sq. ft.726 Taylor St Nw, WASHINGTON, DC 20011
MLS# DCDC2225576Listed by: CUPID REAL ESTATE - New
 $3,195,000Active4 beds 5 baths3,110 sq. ft.
$3,195,000Active4 beds 5 baths3,110 sq. ft.1415 33rd St Nw, WASHINGTON, DC 20007
MLS# DCDC2225578Listed by: WASHINGTON FINE PROPERTIES, LLC - Open Sat, 11am to 1pmNew
 $550,000Active4 beds 4 baths2,200 sq. ft.
$550,000Active4 beds 4 baths2,200 sq. ft.4521 Clay St Ne, WASHINGTON, DC 20019
MLS# DCDC2217518Listed by: COMPASS - New
 $564,000Active2 beds 1 baths875 sq. ft.
$564,000Active2 beds 1 baths875 sq. ft.1701 16th St Nw #734, WASHINGTON, DC 20009
MLS# DCDC2217522Listed by: COMPASS
