519 Quintana Pl Nw, Washington, DC 20011
Local realty services provided by:O'BRIEN REALTY ERA POWERED
Listed by:daniel j. spahr
Office:foster spahr and company
MLS#:DCDC2209558
Source:BRIGHTMLS
Price summary
- Price:$760,000
- Price per sq. ft.:$451.31
About this home
Welcome to 519 Quintana Pl where you'll find the perfect blend of stunning architectural design and modern luxury. This beautiful 4BR/2.5BA modern end-unit townhome in Brightwood Park was fully remodeled in 2021 with open-concept main level, luxury vinyl plank flooring, coffered ceilings, high-end finishes and tons of natural light. Stunning designer touches throughout truly put this house in a class of it's own. Kitchen features quartz countertops, stainless appliances, and large island. Light-filled interior with windows on three sides, custom closets, Nest thermostat, central A/C, and all new tilt-in windows. Lower level offers a custom designed office nook, legal 4th bedroom and full bath, and entertainment area with a bar that features a built-in wine fridge. Outdoor living includes a front porch, fenced yard, and alley access parking.
Ideally located in a quiet neighborhood with easy access to downtown DC, Takoma Park DC and MD commercial areas, Rock Creek Park, the newly extended Metropolitan Branch Trail with dedicated path all the way to Union Station, public transit, and a wide variety of local dining and shopping options.
A stylish and move-in-ready urban retreat!
Contact an agent
Home facts
- Year built:1935
- Listing ID #:DCDC2209558
- Added:86 day(s) ago
- Updated:October 01, 2025 at 07:32 AM
Rooms and interior
- Bedrooms:4
- Total bathrooms:3
- Full bathrooms:2
- Half bathrooms:1
- Living area:1,684 sq. ft.
Heating and cooling
- Cooling:Central A/C
- Heating:Forced Air, Natural Gas
Structure and exterior
- Roof:Architectural Shingle
- Year built:1935
- Building area:1,684 sq. ft.
- Lot area:0.04 Acres
Utilities
- Water:Public
- Sewer:Public Sewer
Finances and disclosures
- Price:$760,000
- Price per sq. ft.:$451.31
- Tax amount:$6,136 (2024)
New listings near 519 Quintana Pl Nw
- New
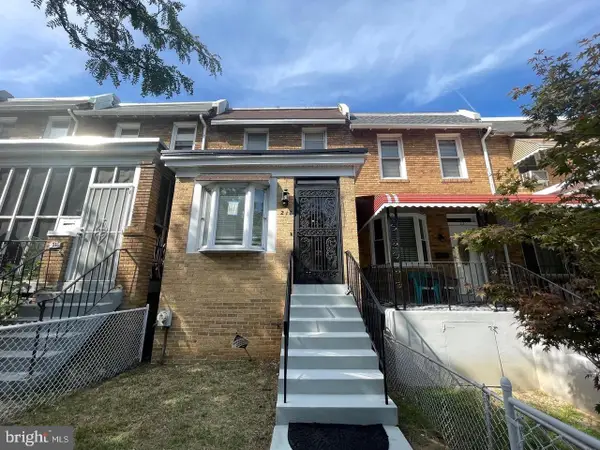 $549,900Active2 beds 2 baths1,382 sq. ft.
$549,900Active2 beds 2 baths1,382 sq. ft.218 Bryant St Ne, WASHINGTON, DC 20002
MLS# DCDC2225232Listed by: FAIRFAX REALTY SELECT - Coming Soon
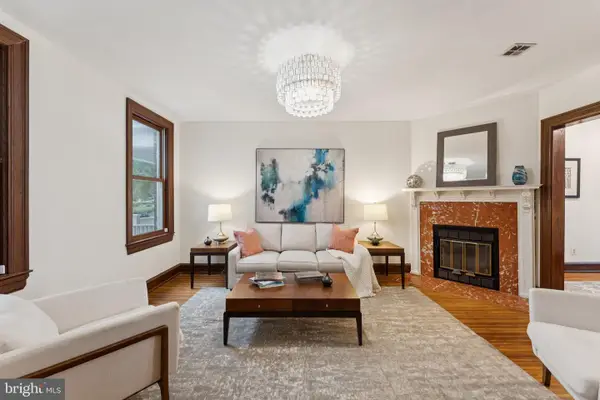 $1,145,000Coming Soon3 beds 3 baths
$1,145,000Coming Soon3 beds 3 baths414 7th St Ne, WASHINGTON, DC 20002
MLS# DCDC2224136Listed by: COLDWELL BANKER REALTY - WASHINGTON - New
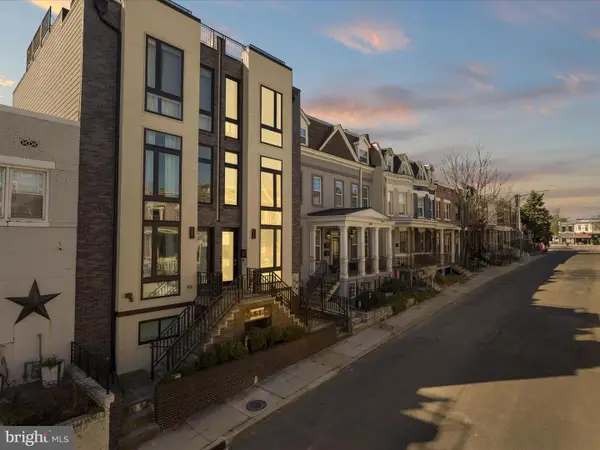 $1,175,000Active4 beds 5 baths2,285 sq. ft.
$1,175,000Active4 beds 5 baths2,285 sq. ft.558 Harvard St Nw #b, WASHINGTON, DC 20001
MLS# DCDC2225200Listed by: KW UNITED - New
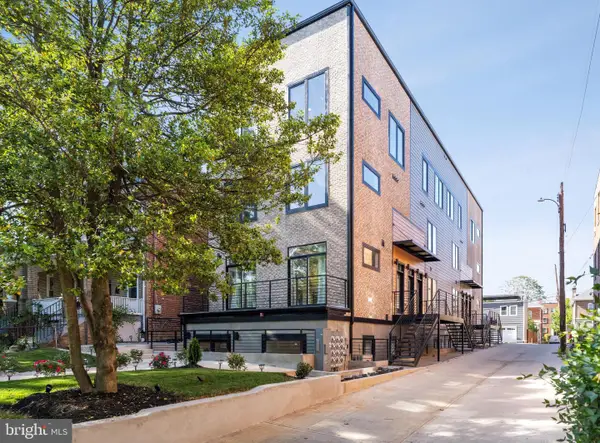 $430,000Active2 beds 2 baths830 sq. ft.
$430,000Active2 beds 2 baths830 sq. ft.1307 Longfellow St Nw #10, WASHINGTON, DC 20011
MLS# DCDC2225202Listed by: SAMSON PROPERTIES - Coming SoonOpen Thu, 5 to 7pm
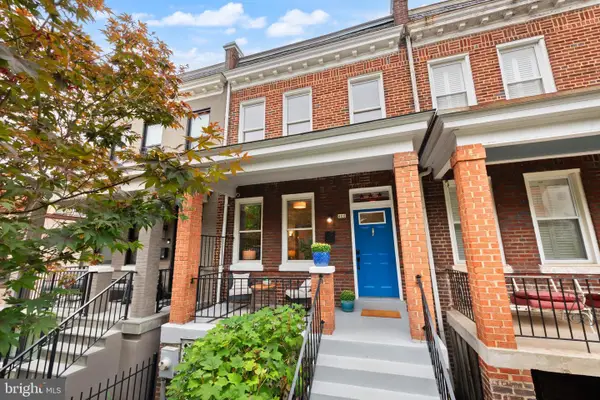 $860,000Coming Soon3 beds 2 baths
$860,000Coming Soon3 beds 2 baths408 13th St Ne, WASHINGTON, DC 20002
MLS# DCDC2224068Listed by: REAL BROKER, LLC - Coming Soon
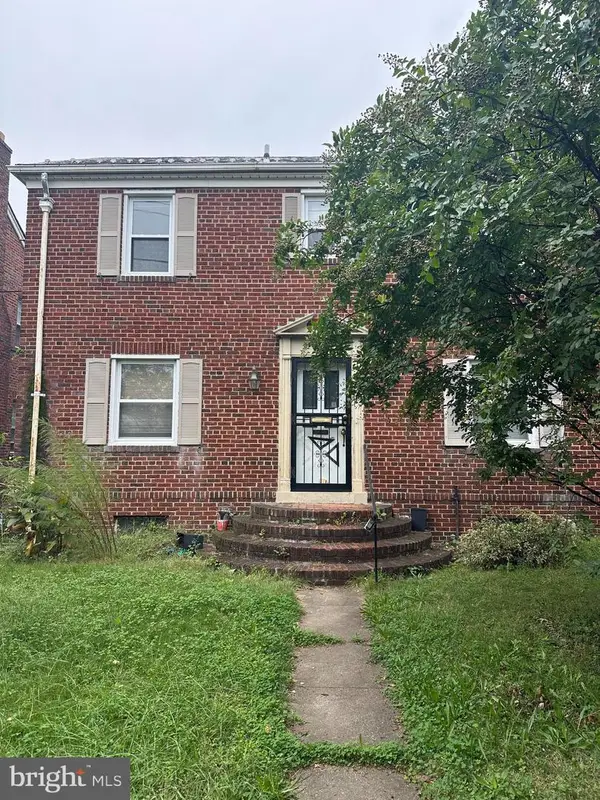 $450,000Coming Soon3 beds 2 baths
$450,000Coming Soon3 beds 2 baths1115 42nd St Ne, WASHINGTON, DC 20019
MLS# DCDC2225198Listed by: CENTURY 21 NEW MILLENNIUM - Coming SoonOpen Sat, 1 to 3pm
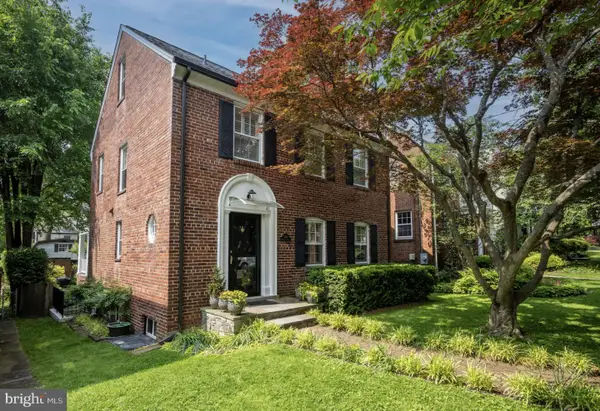 $1,549,000Coming Soon4 beds 4 baths
$1,549,000Coming Soon4 beds 4 baths3218 Quesada St Nw, WASHINGTON, DC 20015
MLS# DCDC2220992Listed by: COMPASS - New
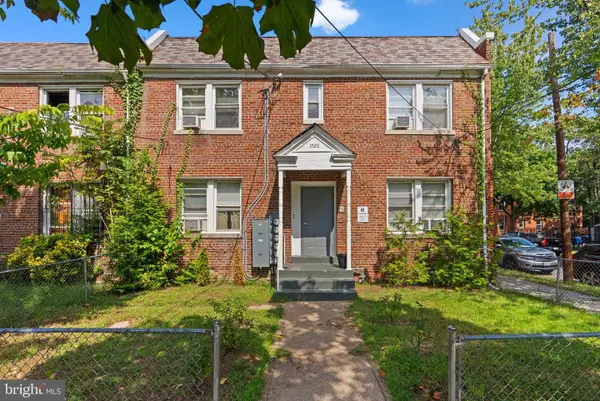 $769,000Active11 beds -- baths3,260 sq. ft.
$769,000Active11 beds -- baths3,260 sq. ft.1720 R St Se, WASHINGTON, DC 20020
MLS# DCDC2224244Listed by: REALTY ONE GROUP PERFORMANCE, LLC - Coming Soon
 $395,000Coming Soon1 beds 1 baths
$395,000Coming Soon1 beds 1 baths2122 California St Nw #556, WASHINGTON, DC 20008
MLS# DCDC2225086Listed by: COMPASS - Coming Soon
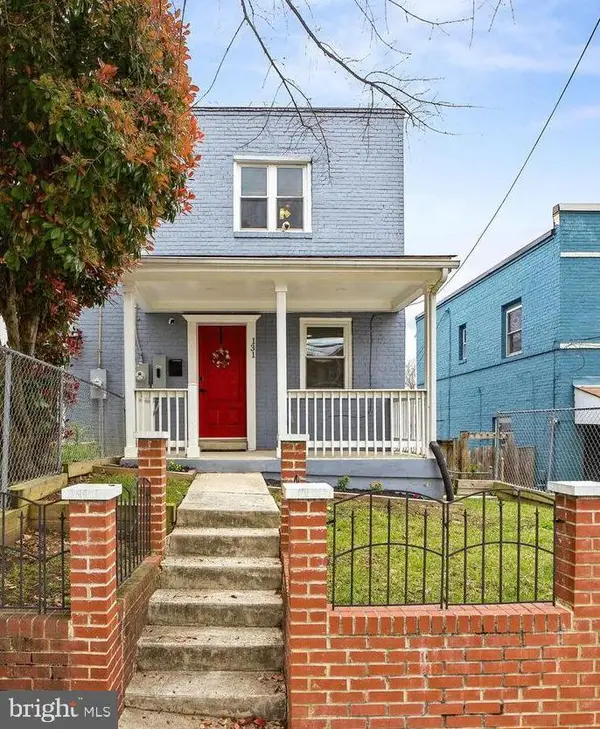 $430,000Coming Soon3 beds 3 baths
$430,000Coming Soon3 beds 3 baths131 Darrington St Sw Darrington St Sw, WASHINGTON, DC 20032
MLS# DCDC2225182Listed by: KELLER WILLIAMS CAPITAL PROPERTIES
