519 Somerset Pl Nw, Washington, DC 20011
Local realty services provided by:ERA Cole Realty
Listed by:ebony bates
Office:berkshire hathaway homeservices penfed realty
MLS#:DCDC2198156
Source:BRIGHTMLS
Price summary
- Price:$689,000
- Price per sq. ft.:$431.16
About this home
This remarkable end unit has a modern layout combined with remarkable Federal-style charm. The highly functional main level layout is comfortable for living, relaxing, or entertaining. With a spacious and versatile open living area, large open kitchen with broad counters, and amazing lighting, you will feel at home when you walk in. Unlike many homes in the immediate area (where the guest bathroom is often situated in the middle of the living room or kitchen - central to the living and dining areas) on the main level, this home has its guest half bathroom thoughtfully placed at the rear of the home. This simple modification provides an enhanced sense of comfort and privacy for both you and your guests that (almost) no reasonable amount of money could rectify.
The intelligent design ensures you can use every square inch of this home effectively, eliminating any wasted space. Furthermore, the living and entertainment area on the main level offers exceptional versatility in its configuration. Whether your preference is for a cozy TV setup or a welcoming space for reading or board games, this layout accommodates various lifestyles, a refreshing departure from the constraints you’ll often find in other mid-century floor plans.
Beyond its smart layout, this home features sophisticated modern finishes that are tastefully executed. From the beautiful hardwood floors throughout the main level to the updated flooring on the lower level and upper levels, this home is well done. The main level includes the coveted and very modern open concept living space highlighted by a renovated kitchen, all stainless steel appliances, natural light, and a large peninsula island and bar. The lower level features a very private rear bedroom with a beautifully renovated and accessible en-suite, plus a large and bright front room for an additional family area or office. The upper floor features a rear master bedroom, well-finished full bath, and sunny front bedroom or office with a view of the street. And all areas have deep, very spacious closets!
Let's not forget the incredible LOCATION of this home! It's conveniently situated close to numerous eateries, green spaces, playgrounds, community initiatives, nightlife, as well as easy access to transportation. Whether commuting across-town or long distance transportation, you are covered. The home is less than 1 mile (.8 miles) from Takoma Metro, and various bus lines.
To put it plainly, this home truly is move-in-ready and will make any buyer a happy homeowner!
Please feel free to contact the listing agent if you have any questions or would like to schedule a private showing.
Contact an agent
Home facts
- Year built:1928
- Listing ID #:DCDC2198156
- Added:154 day(s) ago
- Updated:October 01, 2025 at 07:32 AM
Rooms and interior
- Bedrooms:3
- Total bathrooms:3
- Full bathrooms:2
- Half bathrooms:1
- Living area:1,598 sq. ft.
Heating and cooling
- Cooling:Central A/C
- Heating:Electric, Heat Pump - Electric BackUp, Heat Pump(s)
Structure and exterior
- Year built:1928
- Building area:1,598 sq. ft.
- Lot area:0.03 Acres
Schools
- High school:COOLIDGE
- Middle school:IDA B. WELLS
- Elementary school:WHITTIER
Utilities
- Water:Public
- Sewer:Public Sewer
Finances and disclosures
- Price:$689,000
- Price per sq. ft.:$431.16
- Tax amount:$4,818 (2024)
New listings near 519 Somerset Pl Nw
- New
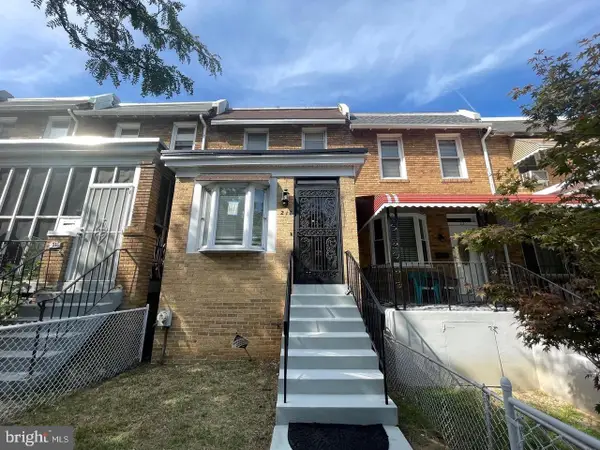 $549,900Active2 beds 2 baths1,382 sq. ft.
$549,900Active2 beds 2 baths1,382 sq. ft.218 Bryant St Ne, WASHINGTON, DC 20002
MLS# DCDC2225232Listed by: FAIRFAX REALTY SELECT - Coming Soon
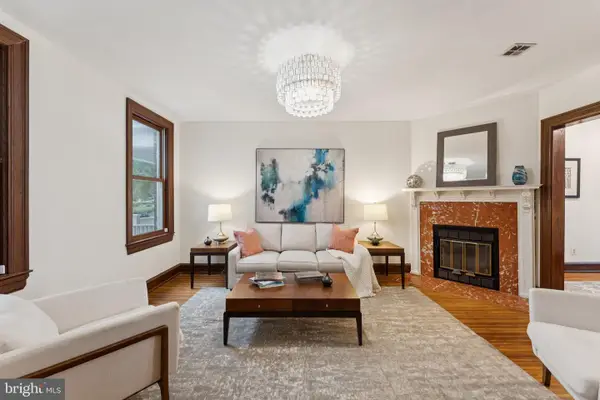 $1,145,000Coming Soon3 beds 3 baths
$1,145,000Coming Soon3 beds 3 baths414 7th St Ne, WASHINGTON, DC 20002
MLS# DCDC2224136Listed by: COLDWELL BANKER REALTY - WASHINGTON - New
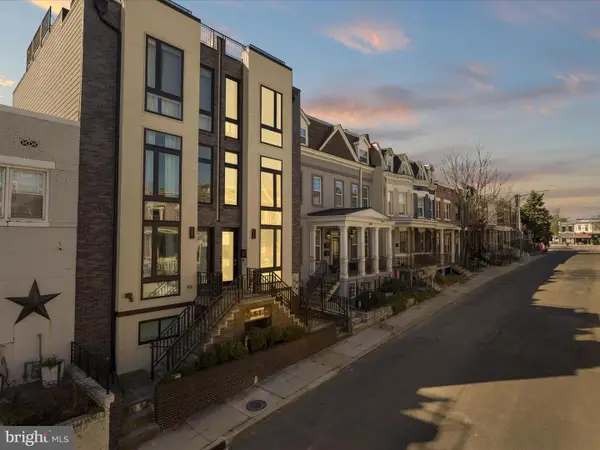 $1,175,000Active4 beds 5 baths2,285 sq. ft.
$1,175,000Active4 beds 5 baths2,285 sq. ft.558 Harvard St Nw #b, WASHINGTON, DC 20001
MLS# DCDC2225200Listed by: KW UNITED - New
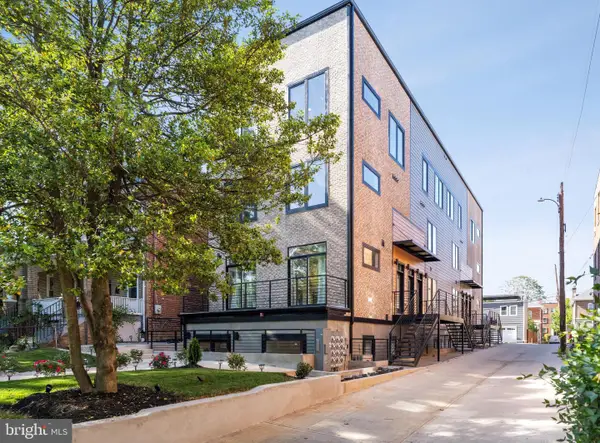 $430,000Active2 beds 2 baths830 sq. ft.
$430,000Active2 beds 2 baths830 sq. ft.1307 Longfellow St Nw #10, WASHINGTON, DC 20011
MLS# DCDC2225202Listed by: SAMSON PROPERTIES - Coming SoonOpen Thu, 5 to 7pm
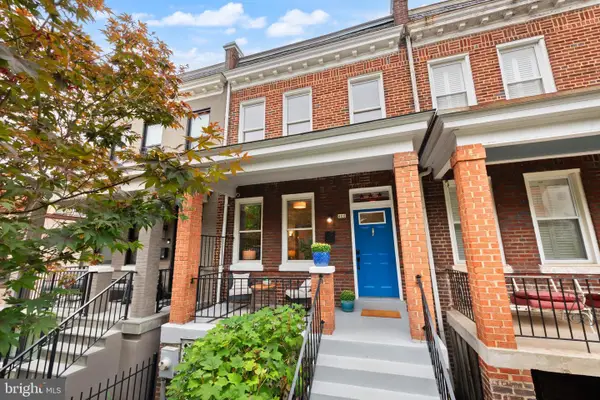 $860,000Coming Soon3 beds 2 baths
$860,000Coming Soon3 beds 2 baths408 13th St Ne, WASHINGTON, DC 20002
MLS# DCDC2224068Listed by: REAL BROKER, LLC - Coming Soon
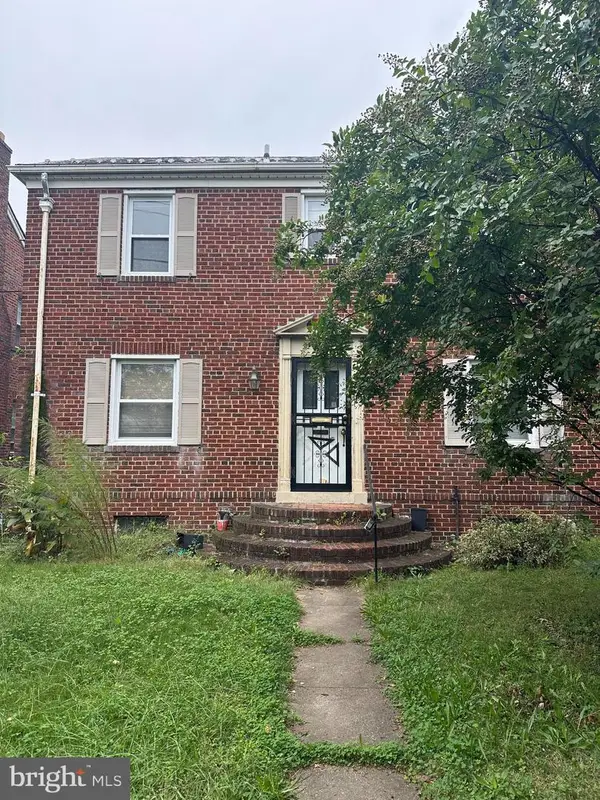 $450,000Coming Soon3 beds 2 baths
$450,000Coming Soon3 beds 2 baths1115 42nd St Ne, WASHINGTON, DC 20019
MLS# DCDC2225198Listed by: CENTURY 21 NEW MILLENNIUM - Coming SoonOpen Sat, 1 to 3pm
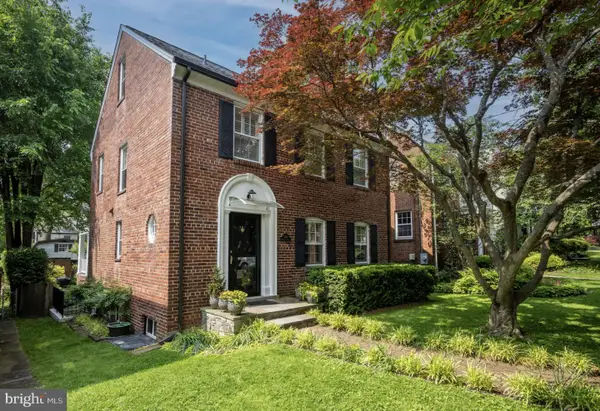 $1,549,000Coming Soon4 beds 4 baths
$1,549,000Coming Soon4 beds 4 baths3218 Quesada St Nw, WASHINGTON, DC 20015
MLS# DCDC2220992Listed by: COMPASS - New
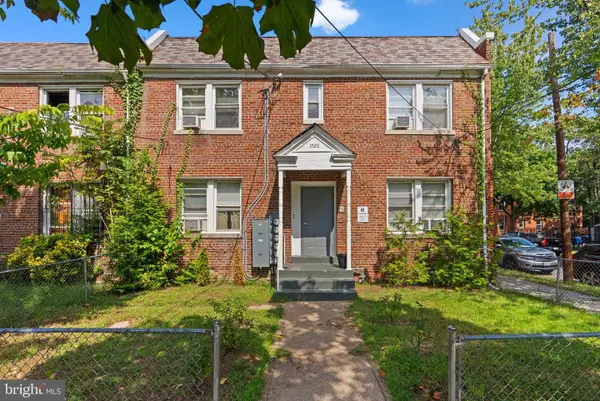 $769,000Active11 beds -- baths3,260 sq. ft.
$769,000Active11 beds -- baths3,260 sq. ft.1720 R St Se, WASHINGTON, DC 20020
MLS# DCDC2224244Listed by: REALTY ONE GROUP PERFORMANCE, LLC - Coming Soon
 $395,000Coming Soon1 beds 1 baths
$395,000Coming Soon1 beds 1 baths2122 California St Nw #556, WASHINGTON, DC 20008
MLS# DCDC2225086Listed by: COMPASS - Coming Soon
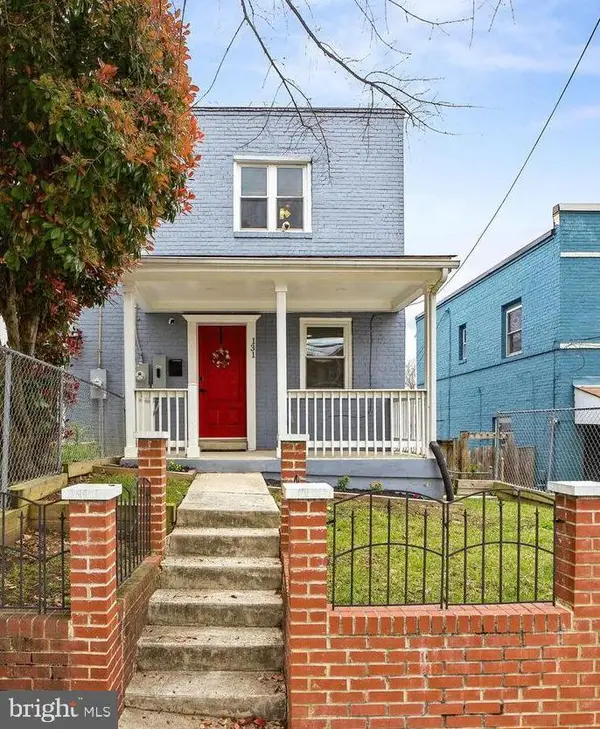 $430,000Coming Soon3 beds 3 baths
$430,000Coming Soon3 beds 3 baths131 Darrington St Sw Darrington St Sw, WASHINGTON, DC 20032
MLS# DCDC2225182Listed by: KELLER WILLIAMS CAPITAL PROPERTIES
