524 6th St Se, WASHINGTON, DC 20003
Local realty services provided by:Mountain Realty ERA Powered
524 6th St Se,WASHINGTON, DC 20003
$2,125,000
- 2 Beds
- 3 Baths
- 2,128 sq. ft.
- Townhouse
- Active
Listed by:gary p jankowski
Office:coldwell banker realty - washington
MLS#:DCDC2217024
Source:BRIGHTMLS
Price summary
- Price:$2,125,000
- Price per sq. ft.:$998.59
About this home
California dreamin’ on Capitol Hill? With wide open living spaces flooded with daylight and a Palm Springs – worthy patio with in-ground swimming pool, this contemporary masterpiece screams “happy place!” You will feel good in this house – trust us! And oh, the parties you’ll throw…
The main level features a living room with a massive fireplace surrounded by 9 foot tall French doors, leading seamlessly out to the rear garden with its flagstone patio, swim-in-place pool, lush plantings and a separate structure with space for pool equipment and storage.
The open, modern kitchen sits between the dining room and separate study with its own fireplace. Overlooking the patio on the second floor is the stunning primary bedroom with custom closet cabinetry and en-suite bathroom. A second bedroom sits on the front of the second level, beside a full bathroom and large landing perfect for workout space or office (or extra bedroom?). Above sits a loft, accessible by ladder, that serves as an additional bedroom or office. Impeccably maintained by current owners: all new custom Pella windows and glazed doors (2016), HVAC (2017), roof (2019), water heater and pool restoration (2024).
This one-of-a-kind house is super well located steps to Marion Park (in bounds for Brent Elementary School) and 2 blocks to Eastern Market metro or Barracks Row’s restaurants and shops.
Contact an agent
Home facts
- Year built:1960
- Listing ID #:DCDC2217024
- Added:22 day(s) ago
- Updated:September 17, 2025 at 01:47 PM
Rooms and interior
- Bedrooms:2
- Total bathrooms:3
- Full bathrooms:2
- Half bathrooms:1
- Living area:2,128 sq. ft.
Heating and cooling
- Cooling:Central A/C
- Heating:Forced Air, Natural Gas
Structure and exterior
- Year built:1960
- Building area:2,128 sq. ft.
- Lot area:0.06 Acres
Schools
- Elementary school:BRENT
Utilities
- Water:Public
- Sewer:Public Sewer
Finances and disclosures
- Price:$2,125,000
- Price per sq. ft.:$998.59
- Tax amount:$12,558 (2024)
New listings near 524 6th St Se
- Coming Soon
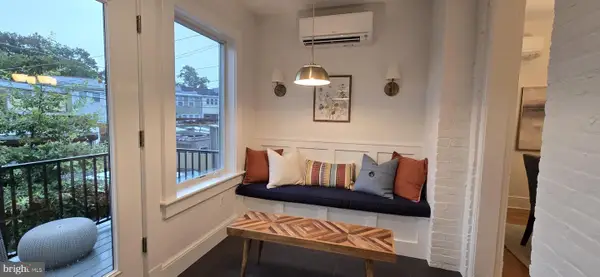 $779,000Coming Soon4 beds 4 baths
$779,000Coming Soon4 beds 4 baths4613 8th St Nw, WASHINGTON, DC 20011
MLS# DCDC2222726Listed by: RLAH @PROPERTIES - New
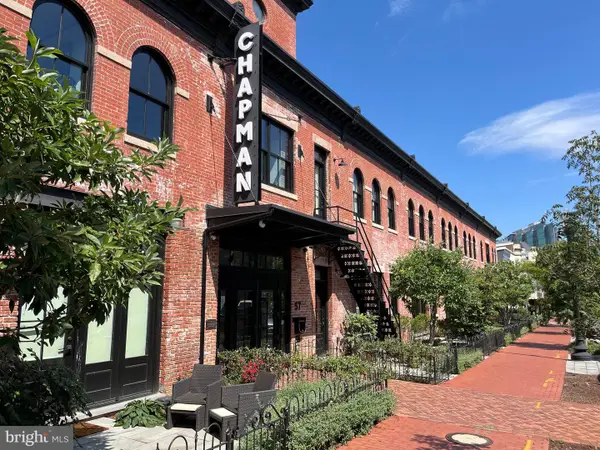 $500,000Active1 beds 1 baths620 sq. ft.
$500,000Active1 beds 1 baths620 sq. ft.57 N St Nw #120, WASHINGTON, DC 20001
MLS# DCDC2222610Listed by: CENTURY 21 NEW MILLENNIUM - New
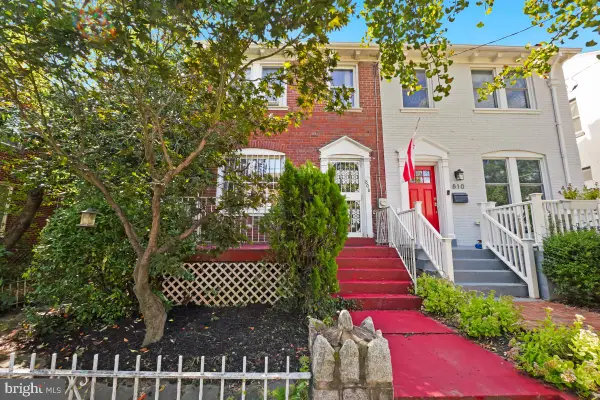 $399,000Active3 beds 2 baths1,253 sq. ft.
$399,000Active3 beds 2 baths1,253 sq. ft.808 Somerset Pl Nw, WASHINGTON, DC 20011
MLS# DCDC2223176Listed by: REAL BROKER, LLC - New
 $215,000Active2 beds 2 baths1,260 sq. ft.
$215,000Active2 beds 2 baths1,260 sq. ft.5716 Foote St Ne, WASHINGTON, DC 20019
MLS# DCDC2208606Listed by: ISABELLE WILLIAMS AND ASSOCIATES - Open Sun, 11am to 1pmNew
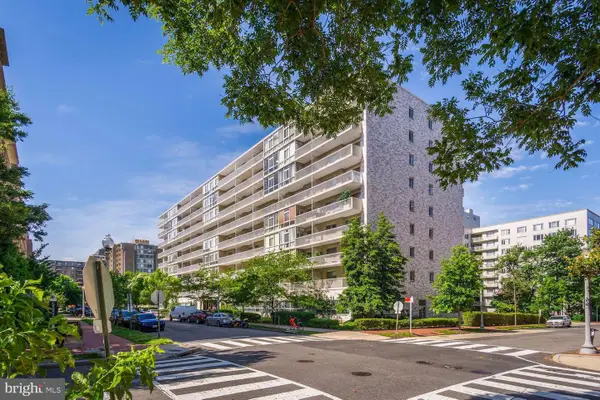 $699,000Active2 beds 2 baths1,550 sq. ft.
$699,000Active2 beds 2 baths1,550 sq. ft.730 24th St Nw #906/907, WASHINGTON, DC 20037
MLS# DCDC2216966Listed by: RE/MAX ALLEGIANCE - Coming Soon
 $924,900Coming Soon4 beds 4 baths
$924,900Coming Soon4 beds 4 baths4319 12th Pl Ne, WASHINGTON, DC 20017
MLS# DCDC2223032Listed by: TTR SOTHEBY'S INTERNATIONAL REALTY - New
 $1,400,000Active4 beds 4 baths2,100 sq. ft.
$1,400,000Active4 beds 4 baths2,100 sq. ft.1411 5th St Nw, WASHINGTON, DC 20001
MLS# DCDC2223156Listed by: COMPASS - Coming Soon
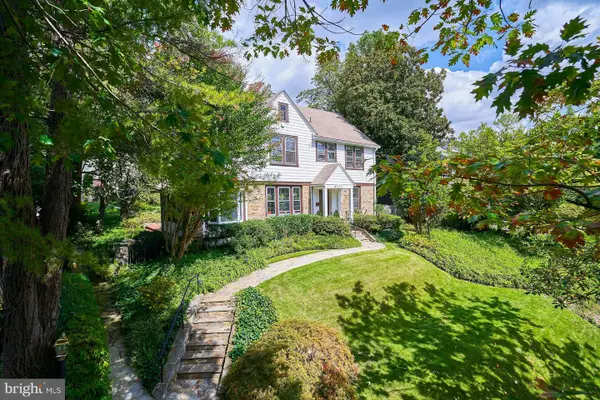 $2,100,000Coming Soon5 beds 4 baths
$2,100,000Coming Soon5 beds 4 baths4335 Cathedral Ave Nw, WASHINGTON, DC 20016
MLS# DCDC2222534Listed by: KELLER WILLIAMS REALTY - Coming Soon
 $849,900Coming Soon2 beds 3 baths
$849,900Coming Soon2 beds 3 baths824 13th St Ne #1, WASHINGTON, DC 20002
MLS# DCDC2222618Listed by: REAL BROKER, LLC - Coming SoonOpen Sat, 11am to 1pm
 $1,875,000Coming Soon6 beds 4 baths
$1,875,000Coming Soon6 beds 4 baths1755 Upshur St Nw, WASHINGTON, DC 20011
MLS# DCDC2188076Listed by: COMPASS
