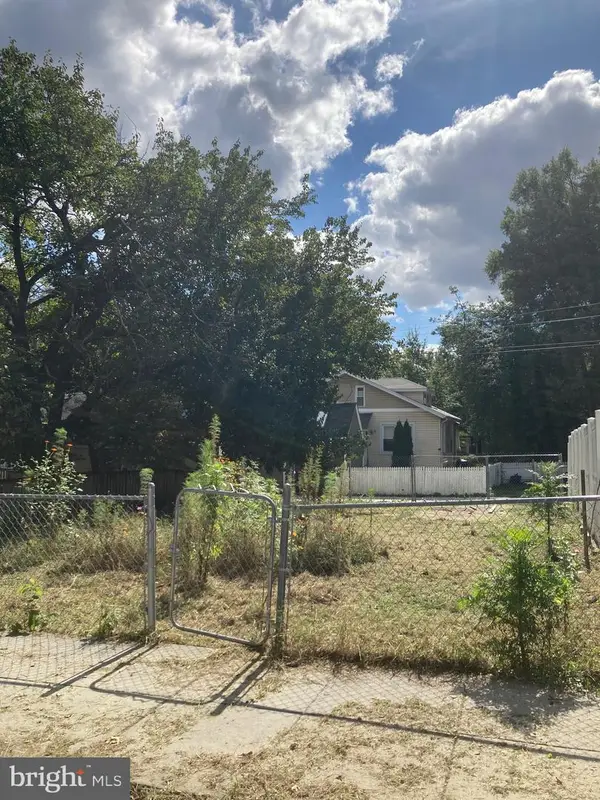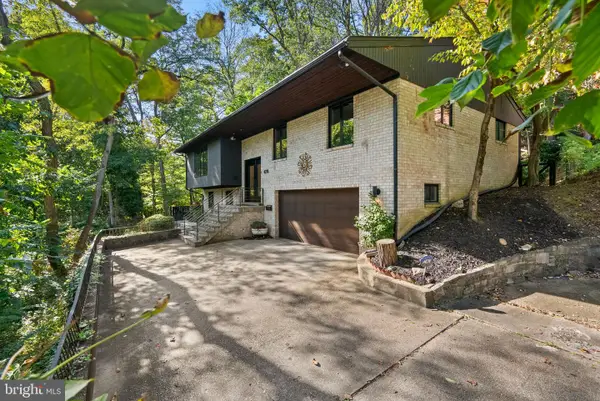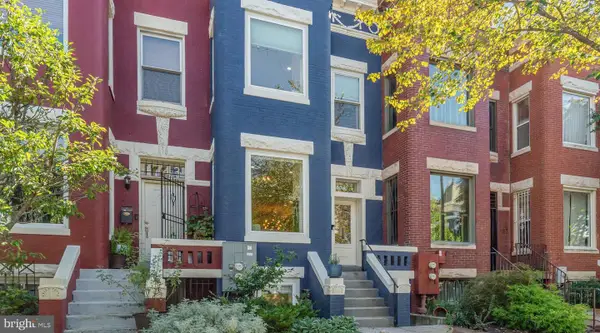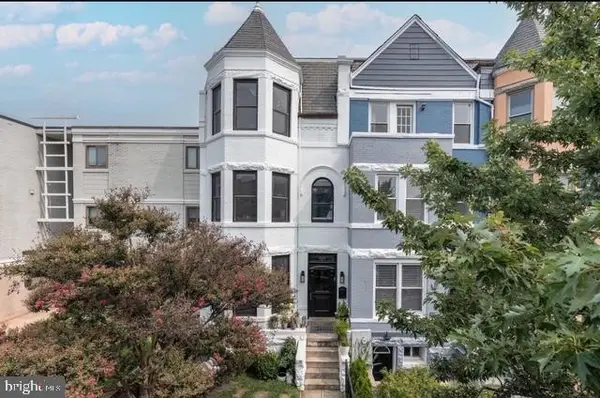530 F Street Ter Se, Washington, DC 20003
Local realty services provided by:ERA Liberty Realty
530 F Street Ter Se,Washington, DC 20003
$1,975,000
- 3 Beds
- 3 Baths
- 2,640 sq. ft.
- Single family
- Active
Listed by:brent e jackson
Office:ttr sotheby's international realty
MLS#:DCDC2214000
Source:BRIGHTMLS
Price summary
- Price:$1,975,000
- Price per sq. ft.:$748.11
About this home
An Urban Oasis in the Heart of Capitol Hill
Discover a hidden retreat just steps from Eastern Market, Barracks Row dining, and Metro. Behind its discreet façade, this 2,600+ sq. ft. residence opens into expansive, light-filled living with oversized rooms designed for both entertaining and everyday comfort.
The main level features a fully renovated kitchen, powder room, and a dedicated dining room that flows into a dramatic 15' x 15' glass-wrapped solarium—an inspiring space to gather or simply enjoy the light. A spacious family room with fireplace offers a second retreat and opens directly to the extraordinary 18' x 45' walled garden and patio, surrounded by greenery and an eight-foot wall for rare privacy.
Upstairs, three generous bedrooms and two beautifully renovated full baths provide comfort and flexibility. The primary suite offers a fireplace, dual-sink bath, and ample closet space.
Standout highlights include the expansive walled patio and garden—ideal for morning coffee, alfresco dinners, or quiet reflection—plus a rare garage and additional driveway parking. Recent renovations throughout, including kitchen and baths, energy-efficient HVAC, instant water heater, new floors, moldings, and French doors, ensure ease of living.
What makes this home truly special is its atmosphere: tranquil and tucked away, yet in the very heart of Capitol Hill. East–West exposures fill the rooms with natural light; the solarium frames the stars, sun, and storms; and the sounds you’ll hear are church bells, birds, and even the Marine Corps band playing Taps and Reveille—never street traffic. With abundant storage, parking for four, and unmatched character, this residence is one of a kind.
Contact an agent
Home facts
- Year built:1969
- Listing ID #:DCDC2214000
- Added:3 day(s) ago
- Updated:October 06, 2025 at 01:37 PM
Rooms and interior
- Bedrooms:3
- Total bathrooms:3
- Full bathrooms:2
- Half bathrooms:1
- Living area:2,640 sq. ft.
Heating and cooling
- Cooling:Central A/C
- Heating:Forced Air, Natural Gas
Structure and exterior
- Year built:1969
- Building area:2,640 sq. ft.
- Lot area:0.08 Acres
Schools
- Elementary school:BRENT
Utilities
- Water:Public
- Sewer:Public Sewer
Finances and disclosures
- Price:$1,975,000
- Price per sq. ft.:$748.11
- Tax amount:$14,161 (2024)
New listings near 530 F Street Ter Se
- New
 $235,000Active0.05 Acres
$235,000Active0.05 AcresTaussig Pl Ne, WASHINGTON, DC 20017
MLS# DCDC2225932Listed by: FAIRFAX REALTY PREMIER - New
 $51,240Active0.17 Acres
$51,240Active0.17 Acres0 62nd Ave, CAPITOL HEIGHTS, MD 20743
MLS# MDPG2178180Listed by: SELL YOUR HOME SERVICES - New
 $230,000Active-- beds 1 baths374 sq. ft.
$230,000Active-- beds 1 baths374 sq. ft.2141 I St Nw #612, WASHINGTON, DC 20037
MLS# DCDC2225942Listed by: COLDWELL BANKER REALTY - Coming Soon
 $919,500Coming Soon4 beds 3 baths
$919,500Coming Soon4 beds 3 baths4417 20th St Ne, WASHINGTON, DC 20018
MLS# DCDC2225940Listed by: SAMSON PROPERTIES - Coming Soon
 $1,780,000Coming Soon3 beds 3 baths
$1,780,000Coming Soon3 beds 3 baths4218 Blagden Ave Nw, WASHINGTON, DC 20011
MLS# DCDC2224312Listed by: COMPASS - Coming Soon
 $3,495,000Coming Soon3 beds 3 baths
$3,495,000Coming Soon3 beds 3 baths1111 24th St Nw #53, WASHINGTON, DC 20037
MLS# DCDC2224336Listed by: COLDWELL BANKER REALTY - WASHINGTON - New
 $1,100,000Active3 beds -- baths2,210 sq. ft.
$1,100,000Active3 beds -- baths2,210 sq. ft.1741 1st St Nw, WASHINGTON, DC 20001
MLS# DCDC2225458Listed by: RLAH @PROPERTIES - New
 $535,000Active1 beds 1 baths768 sq. ft.
$535,000Active1 beds 1 baths768 sq. ft.1625 15th St Nw #1, WASHINGTON, DC 20009
MLS# DCDC2225886Listed by: LONG & FOSTER REAL ESTATE, INC. - New
 $839,900Active4 beds 4 baths2,376 sq. ft.
$839,900Active4 beds 4 baths2,376 sq. ft.810 Madison St Nw, WASHINGTON, DC 20011
MLS# DCDC2225892Listed by: COMPASS - Coming Soon
 $2,449,900Coming Soon4 beds 4 baths
$2,449,900Coming Soon4 beds 4 baths1223 Fairmont St Nw, WASHINGTON, DC 20009
MLS# DCDC2225742Listed by: MCWILLIAMS/BALLARD INC.
