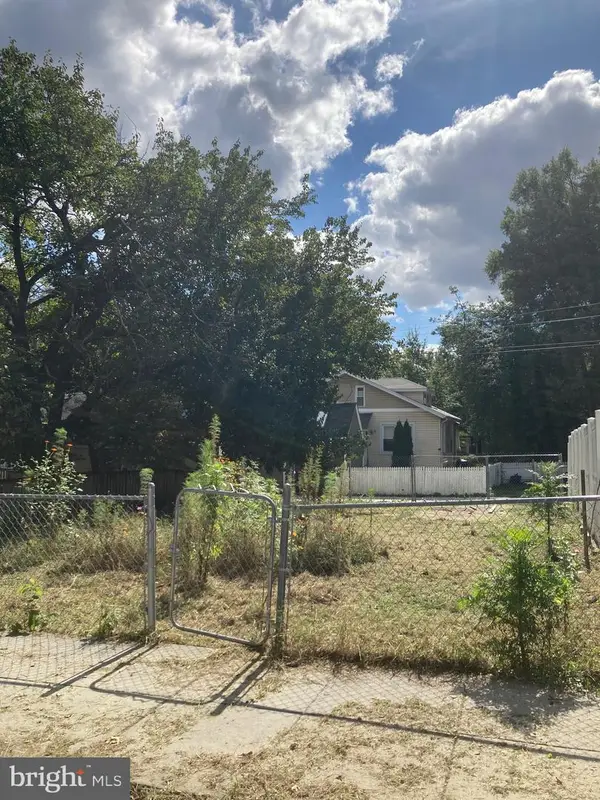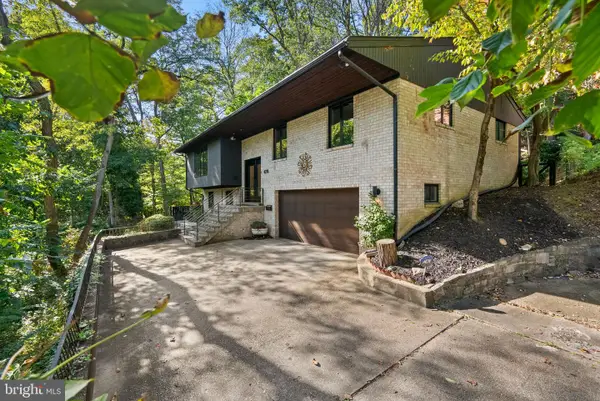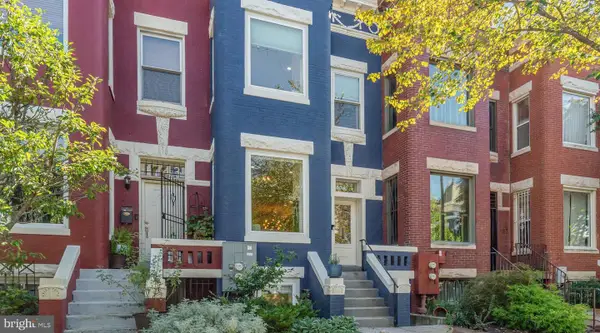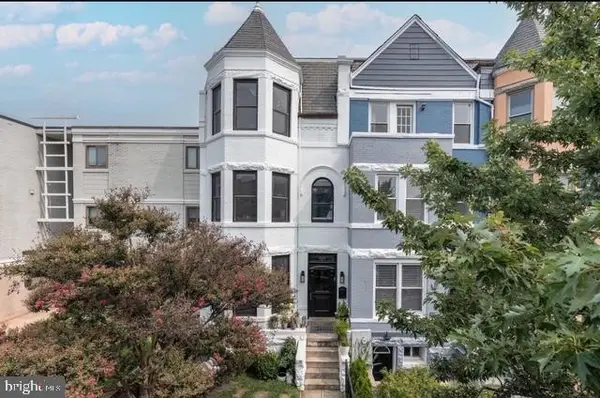5413 31st St Nw, Washington, DC 20015
Local realty services provided by:ERA Byrne Realty
5413 31st St Nw,Washington, DC 20015
$1,195,000
- 4 Beds
- 3 Baths
- 1,907 sq. ft.
- Single family
- Active
Listed by:erich w cabe
Office:compass
MLS#:DCDC2225154
Source:BRIGHTMLS
Price summary
- Price:$1,195,000
- Price per sq. ft.:$626.64
About this home
Charming Stone-Front Cape Cod<br>
Surprisingly spacious and full of character, this beautifully updated Chevy Chase home blends timeless charm with modern comforts. Step inside to find high ceilings, gleaming hardwood floors, arched doorways, and elegant custom moldings throughout. The recently renovated kitchen features crisp white cabinetry, granite countertops, and stainless steel appliances—perfect for any home chef.<br>
A light-filled sunroom on the main level opens to an expansive rear deck, ideal for outdoor entertaining. Upstairs, you'll find three generously sized bedrooms, while a fourth bedroom on the main level offers flexibility for guests or a home office.<br>
The finished lower level boasts a cozy, paneled rec room—great for movie nights or a playroom. Outside, enjoy a huge, flat backyard with ample space for gatherings, gardening, or play. With three dedicated parking spaces, an EV charger, and thoughtful updates throughout, this move-in-ready gem is not to be missed!
Contact an agent
Home facts
- Year built:1934
- Listing ID #:DCDC2225154
- Added:4 day(s) ago
- Updated:October 06, 2025 at 01:37 PM
Rooms and interior
- Bedrooms:4
- Total bathrooms:3
- Full bathrooms:2
- Half bathrooms:1
- Living area:1,907 sq. ft.
Heating and cooling
- Cooling:Central A/C
- Heating:Hot Water, Natural Gas
Structure and exterior
- Year built:1934
- Building area:1,907 sq. ft.
- Lot area:0.13 Acres
Schools
- High school:WILSON SENIOR
- Middle school:DEAL
- Elementary school:LAFAYETTE
Utilities
- Water:Public
- Sewer:Public Septic
Finances and disclosures
- Price:$1,195,000
- Price per sq. ft.:$626.64
- Tax amount:$8,786 (2025)
New listings near 5413 31st St Nw
- New
 $235,000Active0.05 Acres
$235,000Active0.05 AcresTaussig Pl Ne, WASHINGTON, DC 20017
MLS# DCDC2225932Listed by: FAIRFAX REALTY PREMIER - New
 $51,240Active0.17 Acres
$51,240Active0.17 Acres0 62nd Ave, CAPITOL HEIGHTS, MD 20743
MLS# MDPG2178180Listed by: SELL YOUR HOME SERVICES - New
 $230,000Active-- beds 1 baths374 sq. ft.
$230,000Active-- beds 1 baths374 sq. ft.2141 I St Nw #612, WASHINGTON, DC 20037
MLS# DCDC2225942Listed by: COLDWELL BANKER REALTY - Coming Soon
 $919,500Coming Soon4 beds 3 baths
$919,500Coming Soon4 beds 3 baths4417 20th St Ne, WASHINGTON, DC 20018
MLS# DCDC2225940Listed by: SAMSON PROPERTIES - Coming Soon
 $1,780,000Coming Soon3 beds 3 baths
$1,780,000Coming Soon3 beds 3 baths4218 Blagden Ave Nw, WASHINGTON, DC 20011
MLS# DCDC2224312Listed by: COMPASS - Coming Soon
 $3,495,000Coming Soon3 beds 3 baths
$3,495,000Coming Soon3 beds 3 baths1111 24th St Nw #53, WASHINGTON, DC 20037
MLS# DCDC2224336Listed by: COLDWELL BANKER REALTY - WASHINGTON - New
 $1,100,000Active3 beds -- baths2,210 sq. ft.
$1,100,000Active3 beds -- baths2,210 sq. ft.1741 1st St Nw, WASHINGTON, DC 20001
MLS# DCDC2225458Listed by: RLAH @PROPERTIES - New
 $535,000Active1 beds 1 baths768 sq. ft.
$535,000Active1 beds 1 baths768 sq. ft.1625 15th St Nw #1, WASHINGTON, DC 20009
MLS# DCDC2225886Listed by: LONG & FOSTER REAL ESTATE, INC. - New
 $839,900Active4 beds 4 baths2,376 sq. ft.
$839,900Active4 beds 4 baths2,376 sq. ft.810 Madison St Nw, WASHINGTON, DC 20011
MLS# DCDC2225892Listed by: COMPASS - Coming Soon
 $2,449,900Coming Soon4 beds 4 baths
$2,449,900Coming Soon4 beds 4 baths1223 Fairmont St Nw, WASHINGTON, DC 20009
MLS# DCDC2225742Listed by: MCWILLIAMS/BALLARD INC.
