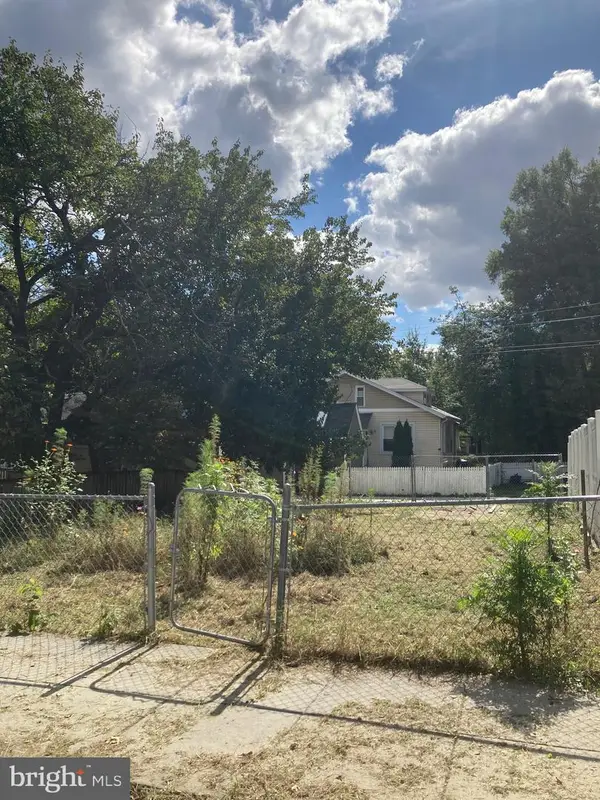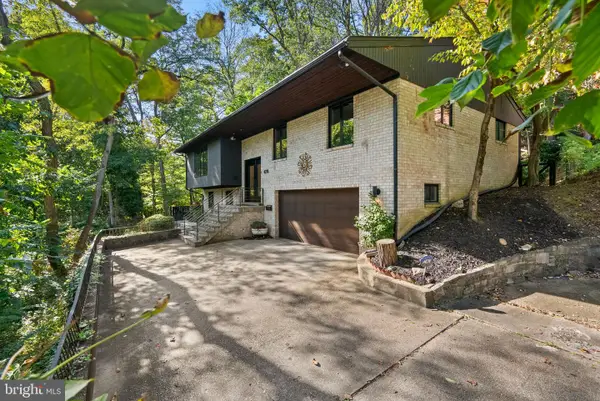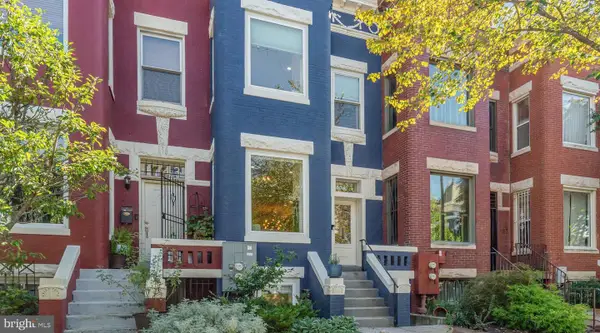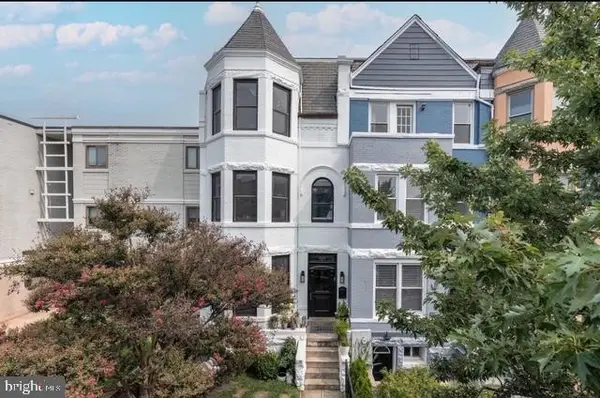5415 9th St Nw #1, Washington, DC 20011
Local realty services provided by:O'BRIEN REALTY ERA POWERED
5415 9th St Nw #1,Washington, DC 20011
$599,000
- 2 Beds
- 3 Baths
- 1,359 sq. ft.
- Condominium
- Active
Listed by:jesse grimste
Office:compass
MLS#:DCDC2200976
Source:BRIGHTMLS
Price summary
- Price:$599,000
- Price per sq. ft.:$440.77
About this home
Set on a quiet, tree-lined street in Northwest DC, 5415 9th Street NW, Unit 1 is a beautifully crafted, two-level residence that blends thoughtful design with the comfort of modern living. Built in 2020, this spacious 2-bedroom, 2.5-bathroom home lives like a townhouse, complete with two private outdoor spaces and dedicated garage parking.
The sun-drenched main level features soaring ceilings and full-height windows that flood the space with natural light. The open-concept layout is ideal for both daily living and entertaining. At the heart of the home is a designer kitchen, featuring stainless steel appliances, generous quartz counter space, ample cabinetry, a built-in coffee bar, and modern light fixtures. The living and dining areas flow seamlessly out to a private terrace overlooking the shared backyard—perfect for a quiet morning coffee or evening cocktails with friends.
Downstairs, two spacious bedrooms each offer en-suite bathrooms for privacy and convenience. The primary suite includes direct access to a second private patio, large closets with custom built-ins, and a spa-like bathroom complete with a dual vanity, oversized walk-in shower with multiple showerheads, a custom bench, heated floors, and a heated towel rack. A full-size Whirlpool washer and dryer round out the lower level.
This boutique building is located near some of the city’s most beloved local spots, including La Coop Coffee, Timber Pizza, ANXO Cidery, Everyday Sundae, Donut Run, Brightwood Pizza & Bottle, Lost Generation Brewing, and Honeymoon Chicken.
Comfort, convenience, and quiet luxury—schedule your private tour today.
Contact an agent
Home facts
- Year built:2020
- Listing ID #:DCDC2200976
- Added:143 day(s) ago
- Updated:October 06, 2025 at 01:37 PM
Rooms and interior
- Bedrooms:2
- Total bathrooms:3
- Full bathrooms:2
- Half bathrooms:1
- Living area:1,359 sq. ft.
Heating and cooling
- Cooling:Central A/C
- Heating:Electric, Forced Air
Structure and exterior
- Year built:2020
- Building area:1,359 sq. ft.
Utilities
- Water:Public
- Sewer:Public Sewer
Finances and disclosures
- Price:$599,000
- Price per sq. ft.:$440.77
- Tax amount:$4,509 (2024)
New listings near 5415 9th St Nw #1
- New
 $235,000Active0.05 Acres
$235,000Active0.05 AcresTaussig Pl Ne, WASHINGTON, DC 20017
MLS# DCDC2225932Listed by: FAIRFAX REALTY PREMIER - New
 $51,240Active0.17 Acres
$51,240Active0.17 Acres0 62nd Ave, CAPITOL HEIGHTS, MD 20743
MLS# MDPG2178180Listed by: SELL YOUR HOME SERVICES - New
 $230,000Active-- beds 1 baths374 sq. ft.
$230,000Active-- beds 1 baths374 sq. ft.2141 I St Nw #612, WASHINGTON, DC 20037
MLS# DCDC2225942Listed by: COLDWELL BANKER REALTY - Coming Soon
 $919,500Coming Soon4 beds 3 baths
$919,500Coming Soon4 beds 3 baths4417 20th St Ne, WASHINGTON, DC 20018
MLS# DCDC2225940Listed by: SAMSON PROPERTIES - Coming Soon
 $1,780,000Coming Soon3 beds 3 baths
$1,780,000Coming Soon3 beds 3 baths4218 Blagden Ave Nw, WASHINGTON, DC 20011
MLS# DCDC2224312Listed by: COMPASS - Coming Soon
 $3,495,000Coming Soon3 beds 3 baths
$3,495,000Coming Soon3 beds 3 baths1111 24th St Nw #53, WASHINGTON, DC 20037
MLS# DCDC2224336Listed by: COLDWELL BANKER REALTY - WASHINGTON - New
 $1,100,000Active3 beds -- baths2,210 sq. ft.
$1,100,000Active3 beds -- baths2,210 sq. ft.1741 1st St Nw, WASHINGTON, DC 20001
MLS# DCDC2225458Listed by: RLAH @PROPERTIES - New
 $535,000Active1 beds 1 baths768 sq. ft.
$535,000Active1 beds 1 baths768 sq. ft.1625 15th St Nw #1, WASHINGTON, DC 20009
MLS# DCDC2225886Listed by: LONG & FOSTER REAL ESTATE, INC. - New
 $839,900Active4 beds 4 baths2,376 sq. ft.
$839,900Active4 beds 4 baths2,376 sq. ft.810 Madison St Nw, WASHINGTON, DC 20011
MLS# DCDC2225892Listed by: COMPASS - Coming Soon
 $2,449,900Coming Soon4 beds 4 baths
$2,449,900Coming Soon4 beds 4 baths1223 Fairmont St Nw, WASHINGTON, DC 20009
MLS# DCDC2225742Listed by: MCWILLIAMS/BALLARD INC.
