56 P St Nw, Washington, DC 20001
Local realty services provided by:ERA OakCrest Realty, Inc.
56 P St Nw,Washington, DC 20001
$500,000
- 4 Beds
- 2 Baths
- 1,416 sq. ft.
- Townhouse
- Active
Listed by: kimberly a cestari
Office: long & foster real estate, inc.
MLS#:DCDC2231610
Source:BRIGHTMLS
Price summary
- Price:$500,000
- Price per sq. ft.:$353.11
About this home
Welcome to 56 P Street NW — a classic 1900 rowhome perfectly positioned on a picturesque, tree lined street where Truxton Circle meets Shaw and Bloomingdale. Lovingly maintained and renovated in the 1970s, this home is full of character and ready for your personal touches.
Step inside to find a traditional floor plan with a welcoming living room, separate dining room (optional main floor bedroom), kitchen, and convenient main-level powder room. Upstairs features three well-proportioned bedrooms and one full bath. The fenced rear yard offers a private retreat with a cabana and coveted off-street parking for two cars.
With an unbeatable 94 Walk Score, this location delivers the very best of downtown living with a true neighborhood feel. Stroll to local favorites including Big Bear Café, The Red Hen, and Republic Cantina, or pick up food staples at nearby Trader Joe’s, Whole Foods, or Harris Teeter. In minutes, reach the vibrant restaurants and nightlife of the U Street Corridor, the shops and greenspaces of Union Market, or the cultural heartbeat of Howard University.
Commuting is effortless with two Metro stations, NoMa-Gallaudet and Shaw-Howard, plus quick access to North Capitol St, Rhode Island Ave, and New York Ave. Excellent Transit and Bike Scores make car-free living both practical and enjoyable. Outdoor options abound with Bundy Dog Park, local playgrounds, and the Metropolitan Branch Trail just blocks away.
Contact an agent
Home facts
- Year built:1900
- Listing ID #:DCDC2231610
- Added:3 day(s) ago
- Updated:November 18, 2025 at 05:33 AM
Rooms and interior
- Bedrooms:4
- Total bathrooms:2
- Full bathrooms:1
- Half bathrooms:1
- Living area:1,416 sq. ft.
Heating and cooling
- Cooling:Ceiling Fan(s)
- Heating:Hot Water, Natural Gas
Structure and exterior
- Roof:Metal
- Year built:1900
- Building area:1,416 sq. ft.
- Lot area:0.05 Acres
Schools
- High school:DUNBAR SENIOR
- Middle school:LANGLEY ELEMENTARY SCHOOL
Utilities
- Water:Public
- Sewer:Public Sewer
Finances and disclosures
- Price:$500,000
- Price per sq. ft.:$353.11
- Tax amount:$2,248 (2025)
New listings near 56 P St Nw
- New
 $550,000Active1 beds 1 baths936 sq. ft.
$550,000Active1 beds 1 baths936 sq. ft.510 N St Sw #n526, WASHINGTON, DC 20024
MLS# DCDC2227498Listed by: COMPASS - New
 $250,000Active1 beds 1 baths341 sq. ft.
$250,000Active1 beds 1 baths341 sq. ft.1901 16th St Nw #11, WASHINGTON, DC 20009
MLS# DCDC2232178Listed by: SAMSON PROPERTIES - Coming Soon
 $109,000Coming Soon1 beds 1 baths
$109,000Coming Soon1 beds 1 baths3919 Pennsylvania Ave Se #101, WASHINGTON, DC 20020
MLS# DCDC2232180Listed by: TAYLOR PROPERTIES - New
 $329,000Active6 beds -- baths2,584 sq. ft.
$329,000Active6 beds -- baths2,584 sq. ft.517 Parkland Pl Se, WASHINGTON, DC 20032
MLS# DCDC2232164Listed by: COSMOPOLITAN PROPERTIES REAL ESTATE BROKERAGE - New
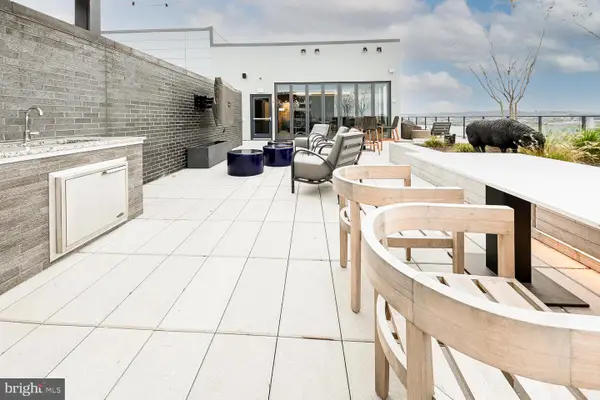 $450,000Active1 beds 1 baths790 sq. ft.
$450,000Active1 beds 1 baths790 sq. ft.70 N St Se #n205, WASHINGTON, DC 20003
MLS# DCDC2232116Listed by: LONG & FOSTER REAL ESTATE, INC. - Coming Soon
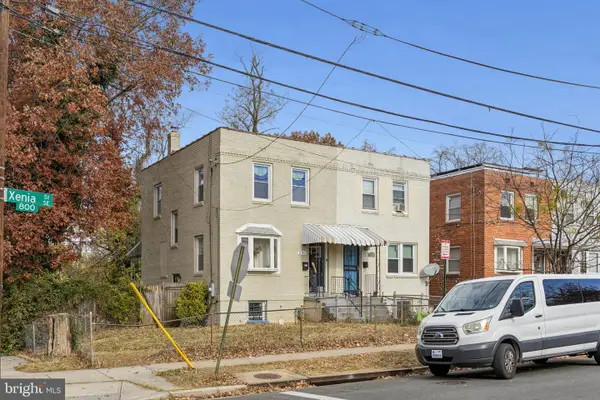 $330,000Coming Soon3 beds 2 baths
$330,000Coming Soon3 beds 2 baths800 Xenia St Se, WASHINGTON, DC 20032
MLS# DCDC2230436Listed by: KELLER WILLIAMS CAPITAL PROPERTIES - Open Sun, 2 to 4pmNew
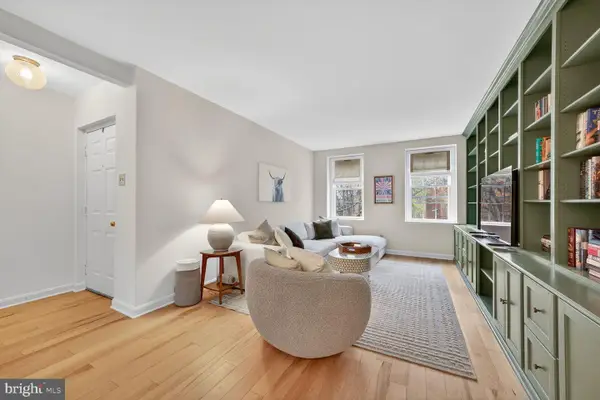 $418,000Active1 beds 1 baths744 sq. ft.
$418,000Active1 beds 1 baths744 sq. ft.3811 39th St Nw #d88, WASHINGTON, DC 20016
MLS# DCDC2231816Listed by: COMPASS - Open Sat, 12 to 2pmNew
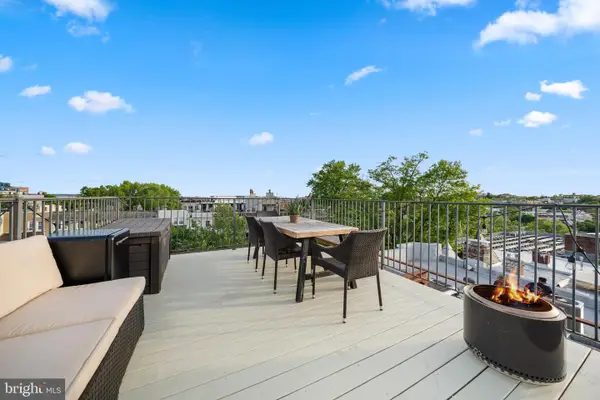 $799,000Active3 beds 3 baths1,756 sq. ft.
$799,000Active3 beds 3 baths1,756 sq. ft.731 Fairmont St Nw #2, WASHINGTON, DC 20001
MLS# DCDC2232074Listed by: COMPASS - New
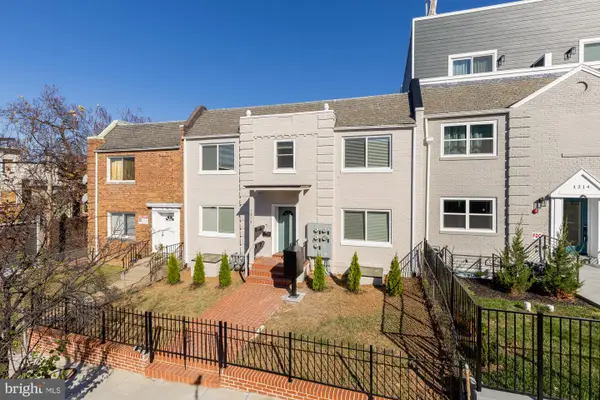 $1,500,000Active8 beds -- baths2,776 sq. ft.
$1,500,000Active8 beds -- baths2,776 sq. ft.1210 Meigs Pl Ne, WASHINGTON, DC 20002
MLS# DCDC2232092Listed by: COMPASS - New
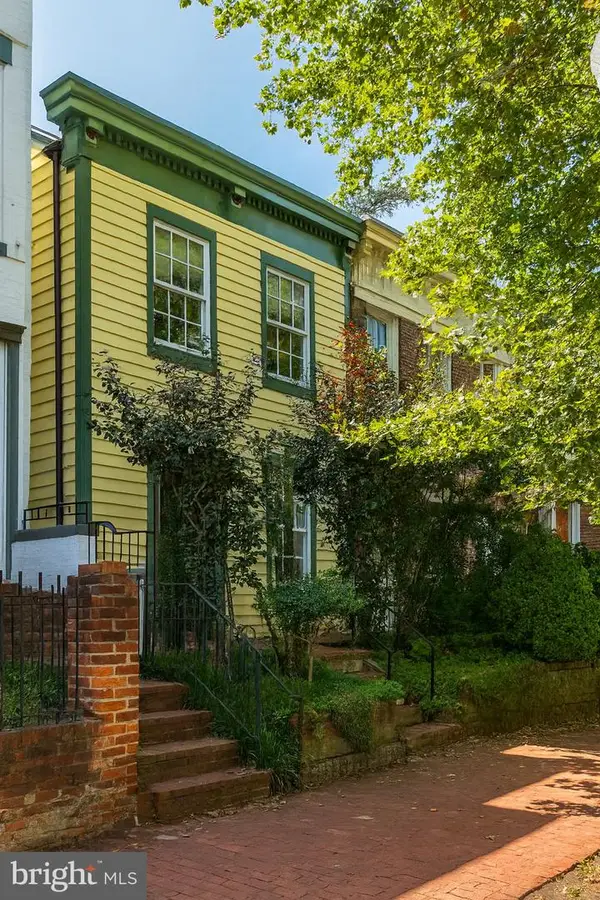 $1,550,000Active4 beds 4 baths1,986 sq. ft.
$1,550,000Active4 beds 4 baths1,986 sq. ft.535 6th St Se, WASHINGTON, DC 20003
MLS# DCDC2232132Listed by: WASHINGTON FINE PROPERTIES, LLC
