600 Tuckerman St Nw, Washington, DC 20011
Local realty services provided by:ERA Central Realty Group
600 Tuckerman St Nw,Washington, DC 20011
$520,000
- 3 Beds
- 2 Baths
- 1,054 sq. ft.
- Single family
- Active
Listed by:neil r madan
Office:argent realty,llc
MLS#:DCDC2213142
Source:BRIGHTMLS
Price summary
- Price:$520,000
- Price per sq. ft.:$493.36
About this home
Charming Semi-Detached Home in the Heart of Brightwood! Welcome to 600 Tuckerman St NW—a classic 3-bedroom, 2-bathroom semi-detached brick home with basement, full of potential and ready for a new owner's vision. This home is located on a quiet, tree-lined street in the sought-after Brightwood neighborhood, just minutes from Fort Slocum Park, the new Walter Reed development, Takoma Metro, and plenty of retail and dining options.
The interior layout offers spacious rooms, original hardwood floors (under carpet), a walk-out basement with full bath, and a deep rear yard with alley access and potential for off-street parking. This is a fantastic opportunity for an owner-occupant or investor to renovate and add value in one of DC's most desirable neighborhoods.
Property is being sold strictly AS-IS. Buyer is responsible for all due diligence.
Please Note: The property is currently taxed under DC Tax Class 3 (Vacant Property), which carries an elevated tax rate. However, **a new owner who occupies the property or leases it to a tenant can apply to have the tax classification changed back to Tax Class 1 (Residential)—which significantly reduces the annual tax burden. Supporting documentation such as utility bills or lease agreements must be submitted to the DC Office of Tax and Revenue (OTR) to request the reclassification. Buyers should consult with the title company or real estate attorney for guidance.
This is a unique opportunity to customize a home with great bones, on a great block, and in a location that continues to see strong demand. Don't miss your chance to restore this beauty to its full potential!
Contact an agent
Home facts
- Year built:1927
- Listing ID #:DCDC2213142
- Added:61 day(s) ago
- Updated:September 30, 2025 at 01:59 PM
Rooms and interior
- Bedrooms:3
- Total bathrooms:2
- Full bathrooms:2
- Living area:1,054 sq. ft.
Heating and cooling
- Heating:Baseboard - Hot Water, Natural Gas
Structure and exterior
- Year built:1927
- Building area:1,054 sq. ft.
- Lot area:0.04 Acres
Schools
- High school:COOLIDGE SENIOR
Utilities
- Water:Public
- Sewer:Public Sewer
Finances and disclosures
- Price:$520,000
- Price per sq. ft.:$493.36
- Tax amount:$14,555 (2025)
New listings near 600 Tuckerman St Nw
- Open Sat, 1 to 3pmNew
 $499,900Active4 beds 2 baths1,235 sq. ft.
$499,900Active4 beds 2 baths1,235 sq. ft.709 Adrian St Se, WASHINGTON, DC 20019
MLS# DCDC2225018Listed by: TAYLOR PROPERTIES - Coming SoonOpen Fri, 5 to 7pm
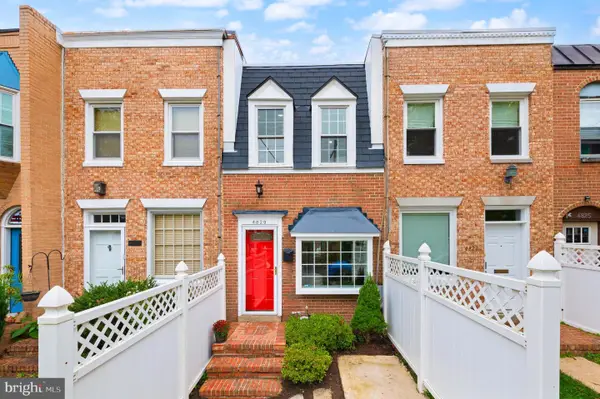 $715,000Coming Soon2 beds 2 baths
$715,000Coming Soon2 beds 2 baths4829 41st St Nw, WASHINGTON, DC 20016
MLS# DCDC2225044Listed by: REAL BROKER, LLC - Open Sun, 11am to 1pmNew
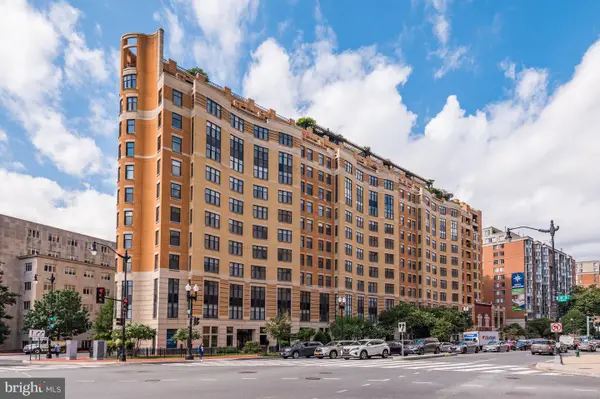 $589,000Active2 beds 2 baths1,150 sq. ft.
$589,000Active2 beds 2 baths1,150 sq. ft.400 Massachusetts Ave Nw #1108, WASHINGTON, DC 20001
MLS# DCDC2224748Listed by: WASHINGTON FINE PROPERTIES, LLC - Open Sun, 1 to 3pmNew
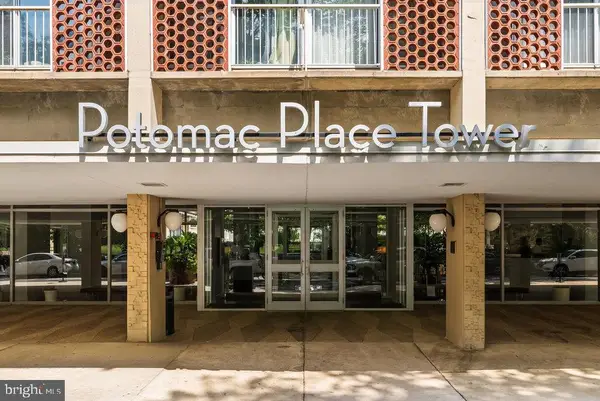 $462,000Active2 beds 1 baths952 sq. ft.
$462,000Active2 beds 1 baths952 sq. ft.800 4th St Sw #s221, WASHINGTON, DC 20024
MLS# DCDC2224752Listed by: WASHINGTON FINE PROPERTIES, LLC - New
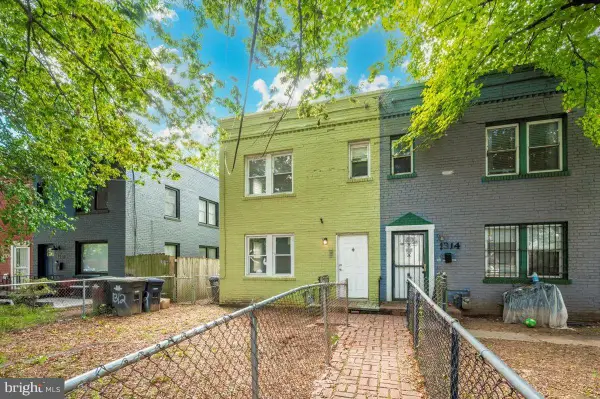 $335,000Active5 beds 2 baths1,548 sq. ft.
$335,000Active5 beds 2 baths1,548 sq. ft.1312 Eastern Ave Ne, WASHINGTON, DC 20019
MLS# DCDC2224918Listed by: SAMSON PROPERTIES - New
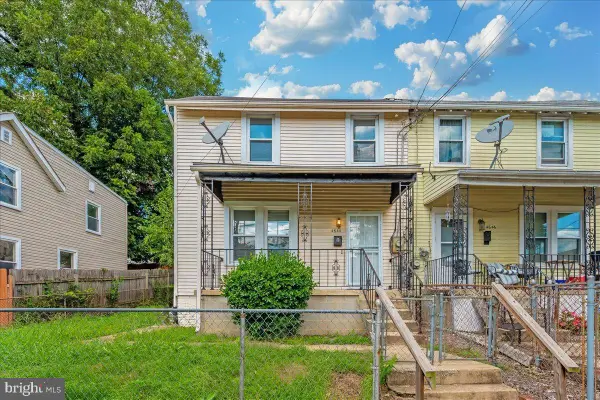 $285,000Active4 beds 2 baths1,302 sq. ft.
$285,000Active4 beds 2 baths1,302 sq. ft.4644 Hayes St Ne, WASHINGTON, DC 20019
MLS# DCDC2225056Listed by: SAMSON PROPERTIES - Open Sat, 1:30 to 3pmNew
 $285,000Active1 beds 1 baths823 sq. ft.
$285,000Active1 beds 1 baths823 sq. ft.4740 Connecticut Ave Nw #404, WASHINGTON, DC 20008
MLS# DCDC2224676Listed by: COMPASS - New
 $300,000Active5 beds 1 baths999 sq. ft.
$300,000Active5 beds 1 baths999 sq. ft.2300 16th St Se, WASHINGTON, DC 20020
MLS# DCDC2222956Listed by: ISABELLE WILLIAMS AND ASSOCIATES - New
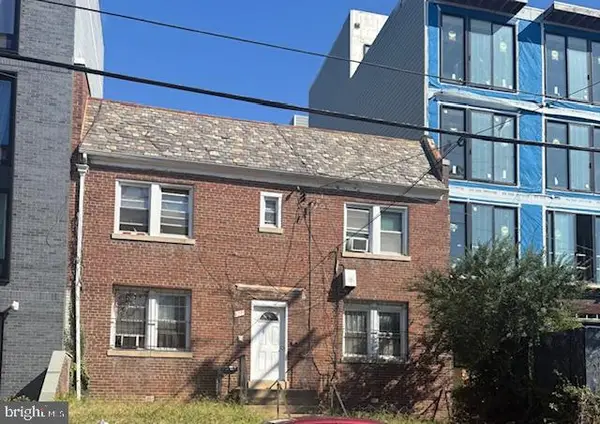 $1,650,000Active-- beds -- baths3,232 sq. ft.
$1,650,000Active-- beds -- baths3,232 sq. ft.427 Kennedy St Nw, WASHINGTON, DC 20011
MLS# DCDC2222600Listed by: REALTY ONE GROUP CAPITAL - New
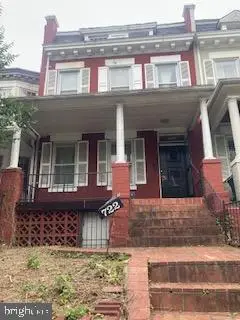 $625,000Active3 beds 2 baths1,548 sq. ft.
$625,000Active3 beds 2 baths1,548 sq. ft.722 Shepherd St Nw, WASHINGTON, DC 20011
MLS# DCDC2224412Listed by: REALTY PROS
