6003 Eads St Ne, Washington, DC 20019
Local realty services provided by:ERA Central Realty Group
6003 Eads St Ne,Washington, DC 20019
$800,000
- 9 Beds
- 6 Baths
- 3,181 sq. ft.
- Townhouse
- Active
Listed by:melissa anne melendez
Office:exp realty llc.
MLS#:DCDC2225408
Source:BRIGHTMLS
Price summary
- Price:$800,000
- Price per sq. ft.:$251.49
About this home
6003 Eads St NE, Washington, DC 20019
Turn-Key Multi-Unit Investment Opportunity – No TOPA, No Rent Control
Discover an exceptional income-producing property in Washington, DC! This beautifully renovated 2-unit multi-family home offers a total of 9 bedrooms and 6 bathrooms, with high-end finishes and modern updates throughout.
The upper two levels feature a spacious 5-bedroom, 3-bathroom unit, while the lower two levels boast a 4-bedroom, 3-bathroom unit—each designed for comfort, functionality, and style. Both units include:
Stainless steel appliances and granite countertops
Full-size washer and dryer in each unit
Dishwasher, modern cabinetry, and recessed lighting
Updated baths and durable flooring throughout
With no TOPA issues and no rent control, this property is ready for a savvy investor, owner-occupant, or house hacker looking to maximize income and flexibility. Whether you choose to rent both units, live in one and rent the other, or explore short-term options, this is a turn-key, cash-flowing opportunity in one of DC’s emerging neighborhoods.
No expense has been spared—modern systems, stylish upgrades, and a solid layout make this a stress-free investment from day one. Conveniently located near major commuter routes, parks, and transit.
Don’t miss this chance to own a fully renovated multi-unit property in the nation’s capital.
Contact an agent
Home facts
- Year built:2021
- Listing ID #:DCDC2225408
- Added:1 day(s) ago
- Updated:October 08, 2025 at 05:35 AM
Rooms and interior
- Bedrooms:9
- Total bathrooms:6
- Full bathrooms:6
- Living area:3,181 sq. ft.
Heating and cooling
- Cooling:Central A/C
- Heating:Electric, Heat Pump(s)
Structure and exterior
- Year built:2021
- Building area:3,181 sq. ft.
- Lot area:0.05 Acres
Schools
- High school:H.D. WOODSON
- Middle school:KELLY MILLER
- Elementary school:DREW
Utilities
- Water:Public
- Sewer:Public Sewer
Finances and disclosures
- Price:$800,000
- Price per sq. ft.:$251.49
- Tax amount:$6,100 (2025)
New listings near 6003 Eads St Ne
- New
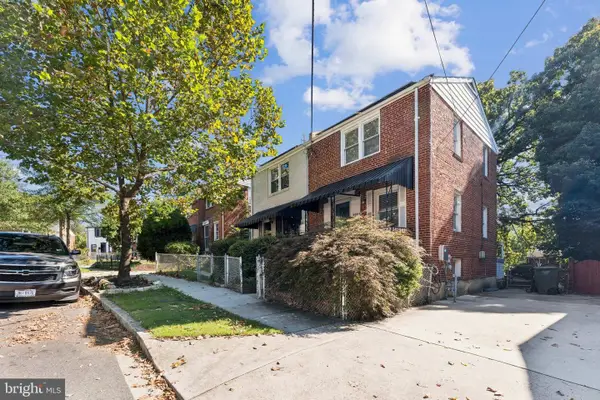 $280,000Active2 beds 1 baths816 sq. ft.
$280,000Active2 beds 1 baths816 sq. ft.3424 24th St Se, WASHINGTON, DC 20020
MLS# DCDC2226278Listed by: KELLER WILLIAMS CAPITAL PROPERTIES - New
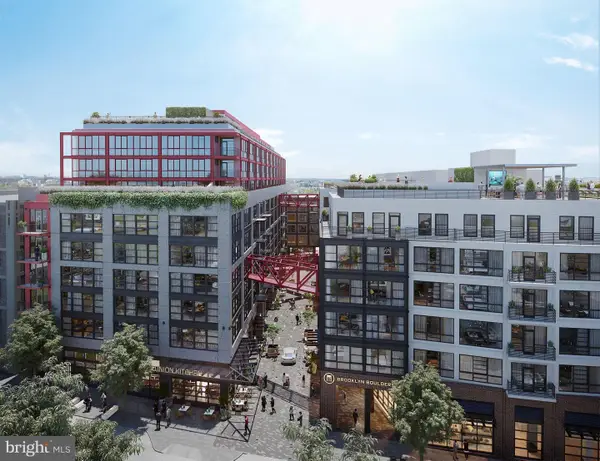 $579,900Active2 beds 2 baths1,126 sq. ft.
$579,900Active2 beds 2 baths1,126 sq. ft.1625 Eckington Pl Ne #508, WASHINGTON, DC 20002
MLS# DCDC2226376Listed by: MCWILLIAMS/BALLARD INC. - New
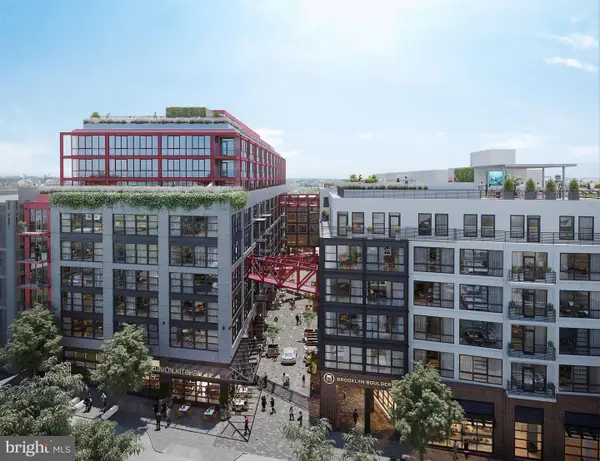 $549,900Active2 beds 2 baths939 sq. ft.
$549,900Active2 beds 2 baths939 sq. ft.1625 Eckington Pl Ne #312, WASHINGTON, DC 20002
MLS# DCDC2226380Listed by: MCWILLIAMS/BALLARD INC. - New
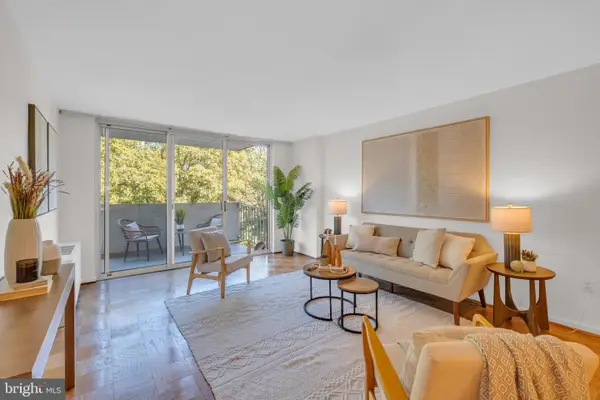 $300,000Active1 beds 1 baths797 sq. ft.
$300,000Active1 beds 1 baths797 sq. ft.2939 Van Ness St Nw #418, WASHINGTON, DC 20008
MLS# DCDC2224772Listed by: KELLER WILLIAMS CAPITAL PROPERTIES - New
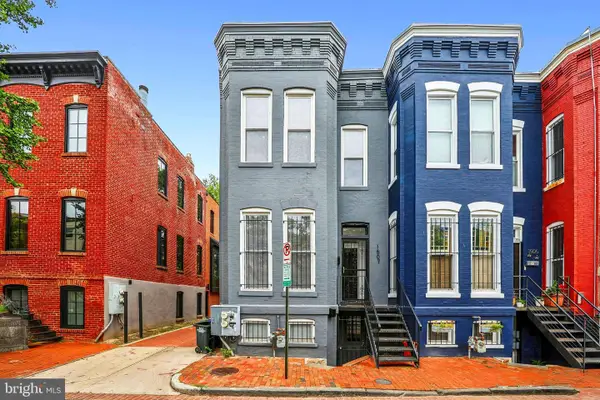 $1,300,000Active4 beds 3 baths1,488 sq. ft.
$1,300,000Active4 beds 3 baths1,488 sq. ft.1507 Marion St Nw, WASHINGTON, DC 20001
MLS# DCDC2224926Listed by: GENIH PROPERTIES & INTERIORS - Open Wed, 11am to 12:30pm
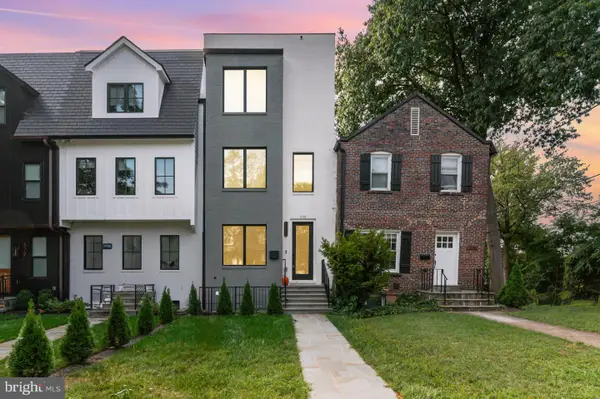 $1,350,000Pending6 beds 5 baths3,900 sq. ft.
$1,350,000Pending6 beds 5 baths3,900 sq. ft.3724 S S St Nw, WASHINGTON, DC 20007
MLS# DCDC2226182Listed by: CENTURY 21 NEW MILLENNIUM - Open Sat, 1 to 3pmNew
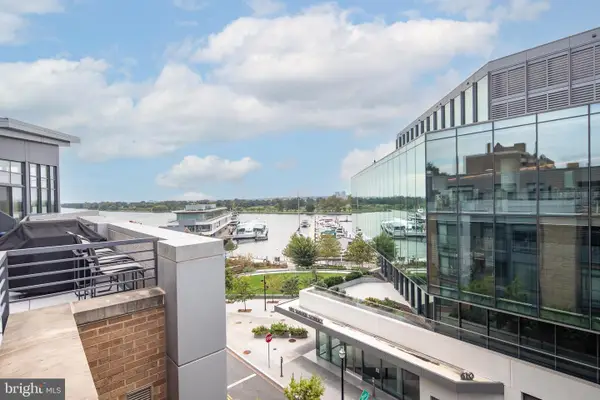 $950,000Active1 beds 2 baths791 sq. ft.
$950,000Active1 beds 2 baths791 sq. ft.525 Water St Sw #404, WASHINGTON, DC 20024
MLS# DCDC2226248Listed by: WASHINGTON STREET REALTY LLC - Open Sun, 1 to 4pmNew
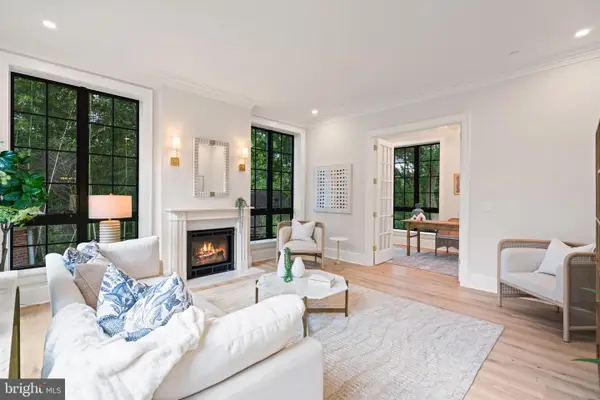 $3,149,900Active6 beds 8 baths6,500 sq. ft.
$3,149,900Active6 beds 8 baths6,500 sq. ft.2850 Arizona Ter Nw, WASHINGTON, DC 20016
MLS# DCDC2226348Listed by: RE/MAX REALTY SERVICES - Coming SoonOpen Sat, 1 to 3pm
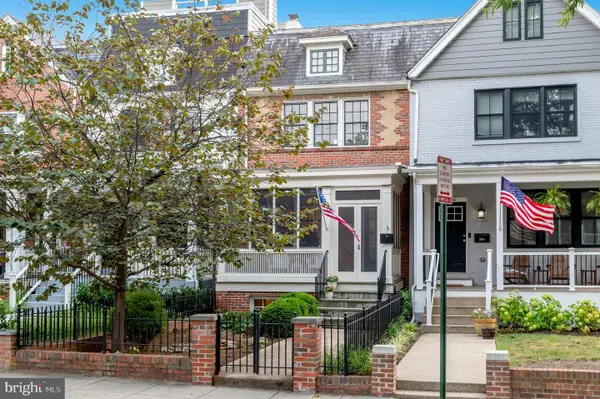 $1,595,000Coming Soon3 beds 4 baths
$1,595,000Coming Soon3 beds 4 baths3762 Benton St Nw, WASHINGTON, DC 20007
MLS# DCDC2226124Listed by: COMPASS - Coming Soon
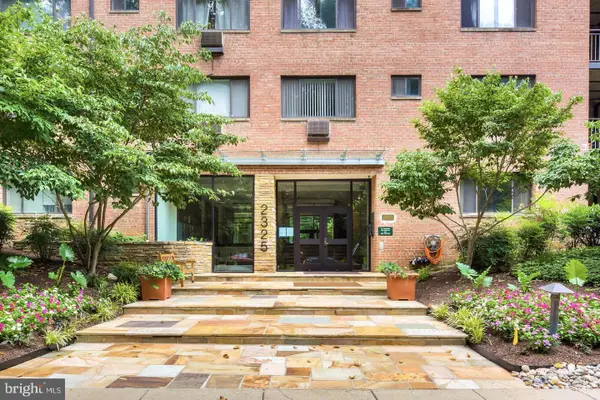 $258,000Coming Soon1 beds 1 baths
$258,000Coming Soon1 beds 1 baths2325 42nd St Nw #420, WASHINGTON, DC 20007
MLS# DCDC2226312Listed by: THE AGENCY DC
