601 Wharf St Sw #704, WASHINGTON, DC 20024
Local realty services provided by:ERA Reed Realty, Inc.
601 Wharf St Sw #704,WASHINGTON, DC 20024
$2,350,000
- 2 Beds
- 3 Baths
- 1,411 sq. ft.
- Condominium
- Active
Upcoming open houses
- Sat, Sep 1311:00 am - 01:00 pm
- Sun, Sep 1401:00 pm - 04:00 pm
Listed by:fleur v howgill
Office:ttr sotheby's international realty
MLS#:DCDC2220416
Source:BRIGHTMLS
Price summary
- Price:$2,350,000
- Price per sq. ft.:$1,665.49
About this home
Welcome to Amaris, an exclusive waterfront, pet friendly residence in the heart of The Wharf. This sophisticated 2-bedroom, 2.5-bathroom home offers 1,411 sq ft of refined living, with an open-concept kitchen, dining, and living area framed by soaring floor-to-ceiling windows. A sweeping wraparound balcony captures serene views of a charming park and the river, blurring the lines between indoor and outdoor living. This residence includes two underground parking spaces and private storage. Residents of Amaris enjoy unparalleled amenities, including a 24-hour attended lobby, valet parking, resort-style indoor pool and spa, state-of-the-art fitness center, and expansive roof terraces with breathtaking vistas. Just a five-minute walk to the Waterfront Metro, Amaris is perfectly positioned amid the Wharf’s acclaimed dining, vibrant nightlife, and celebrated music venues—where luxury meets convenience.
Contact an agent
Home facts
- Year built:2022
- Listing ID #:DCDC2220416
- Added:1 day(s) ago
- Updated:September 09, 2025 at 07:46 PM
Rooms and interior
- Bedrooms:2
- Total bathrooms:3
- Full bathrooms:2
- Half bathrooms:1
- Living area:1,411 sq. ft.
Heating and cooling
- Cooling:Central A/C
- Heating:Electric, Forced Air
Structure and exterior
- Year built:2022
- Building area:1,411 sq. ft.
Utilities
- Water:Public
- Sewer:Public Sewer
Finances and disclosures
- Price:$2,350,000
- Price per sq. ft.:$1,665.49
- Tax amount:$10,885 (2024)
New listings near 601 Wharf St Sw #704
- Coming Soon
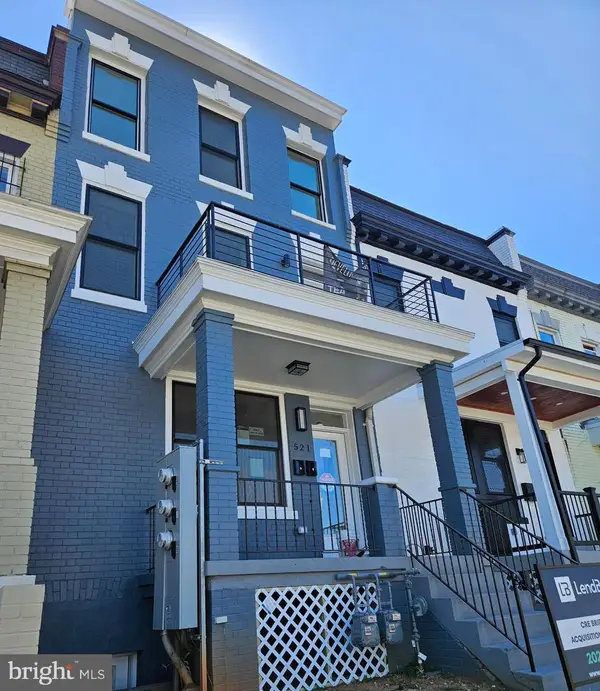 $749,000Coming Soon2 beds 3 baths
$749,000Coming Soon2 beds 3 baths521 Florida Ave Ne #2, WASHINGTON, DC 20002
MLS# DCDC2221556Listed by: AREA REAL ESTATE - New
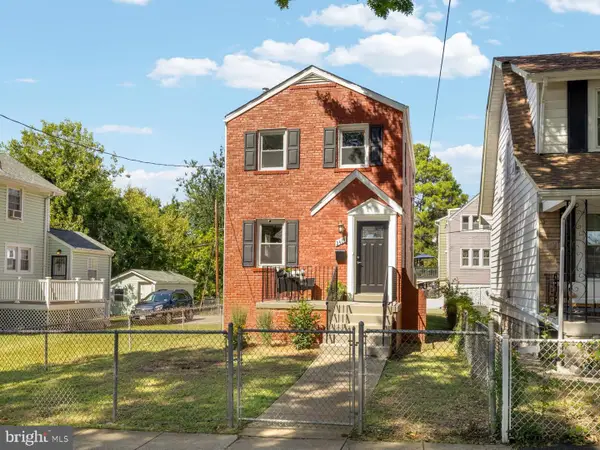 $565,000Active3 beds 3 baths1,388 sq. ft.
$565,000Active3 beds 3 baths1,388 sq. ft.2414 Perry St Ne, WASHINGTON, DC 20018
MLS# DCDC2221658Listed by: BERKSHIRE HATHAWAY HOMESERVICES PENFED REALTY - Coming Soon
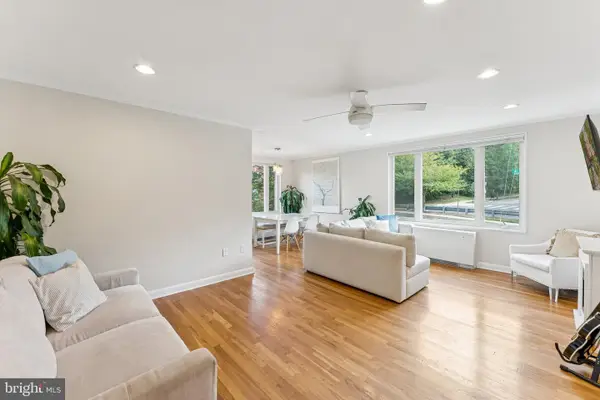 $399,900Coming Soon2 beds 1 baths
$399,900Coming Soon2 beds 1 baths2400 41st St Nw #513, WASHINGTON, DC 20007
MLS# DCDC2221752Listed by: TTR SOTHEBY'S INTERNATIONAL REALTY - New
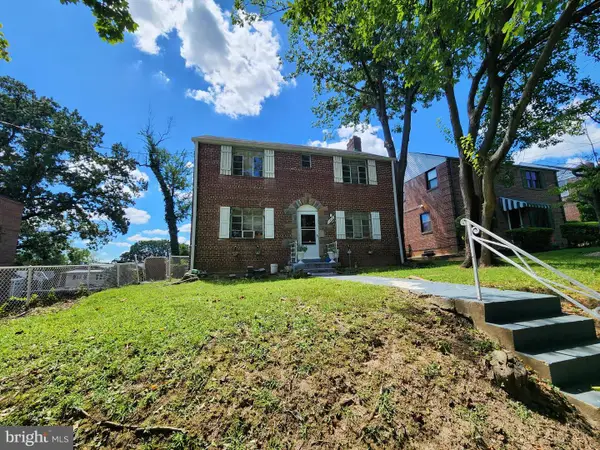 $325,000Active3 beds 3 baths2,230 sq. ft.
$325,000Active3 beds 3 baths2,230 sq. ft.1412 Whittier St Nw, WASHINGTON, DC 20012
MLS# DCDC2221780Listed by: ASHLAND AUCTION GROUP LLC - New
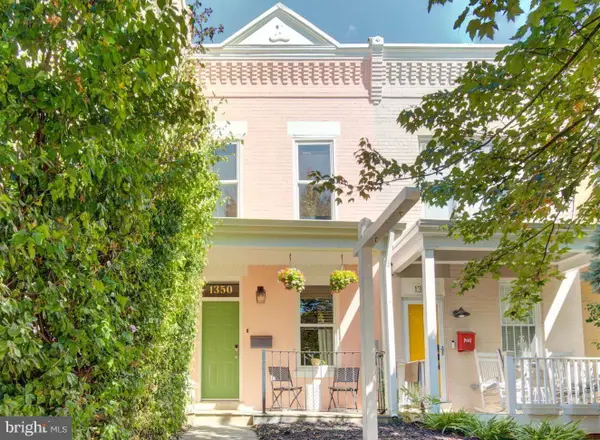 $698,500Active2 beds 2 baths944 sq. ft.
$698,500Active2 beds 2 baths944 sq. ft.1350 C St Ne, WASHINGTON, DC 20002
MLS# DCDC2221594Listed by: BARLEY & BARLEY REAL ESTATE - New
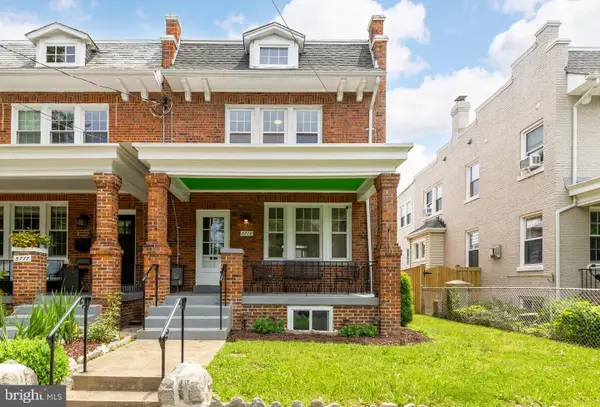 $825,000Active4 beds 3 baths2,128 sq. ft.
$825,000Active4 beds 3 baths2,128 sq. ft.5715 4th St Nw, WASHINGTON, DC 20011
MLS# DCDC2221598Listed by: BARLEY & BARLEY REAL ESTATE - New
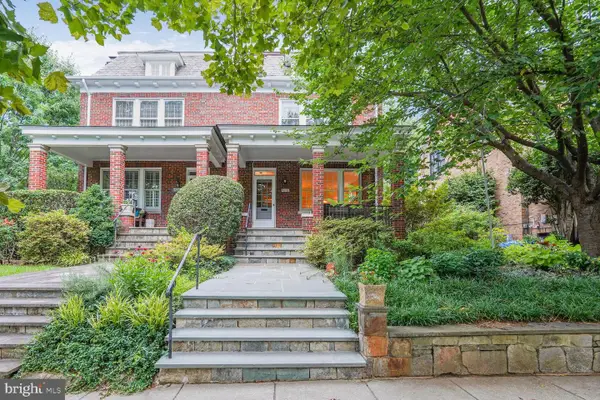 $1,499,000Active3 beds 4 baths1,914 sq. ft.
$1,499,000Active3 beds 4 baths1,914 sq. ft.4302 37th St Nw, WASHINGTON, DC 20008
MLS# DCDC2221672Listed by: COMPASS - New
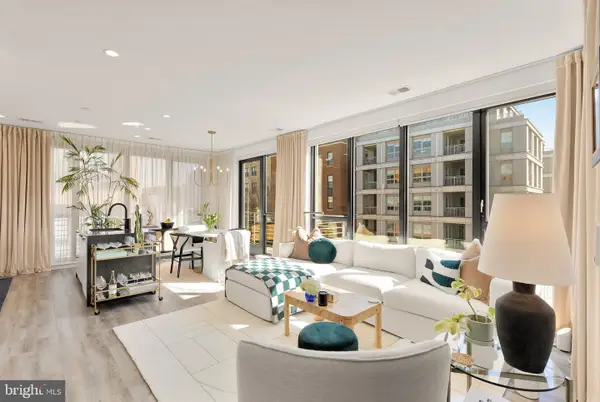 $1,050,000Active3 beds 4 baths1,725 sq. ft.
$1,050,000Active3 beds 4 baths1,725 sq. ft.1500 Harry Thomas Way Ne #501, WASHINGTON, DC 20002
MLS# DCDC2221772Listed by: TTR SOTHEBY'S INTERNATIONAL REALTY - New
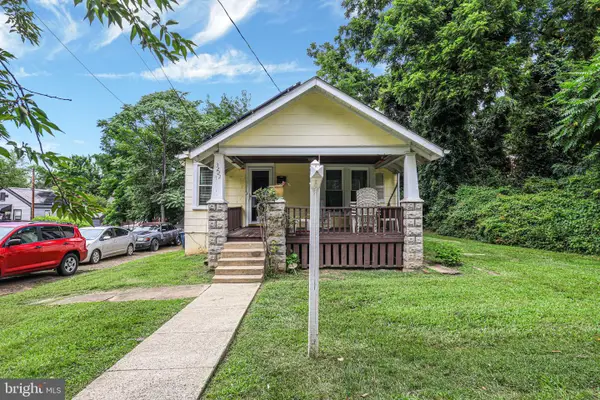 $340,000Active3 beds 2 baths1,025 sq. ft.
$340,000Active3 beds 2 baths1,025 sq. ft.3222 M St Se, WASHINGTON, DC 20019
MLS# DCDC2221606Listed by: KELLER WILLIAMS CAPITAL PROPERTIES - Open Sat, 11am to 1pmNew
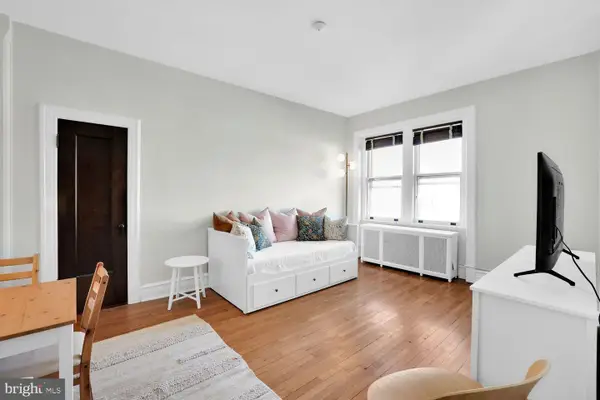 $199,000Active-- beds 1 baths440 sq. ft.
$199,000Active-- beds 1 baths440 sq. ft.1725 17th St Nw #503, WASHINGTON, DC 20009
MLS# DCDC2221716Listed by: COMPASS
