6015 Broad Branch Rd Nw, WASHINGTON, DC 20015
Local realty services provided by:ERA Reed Realty, Inc.

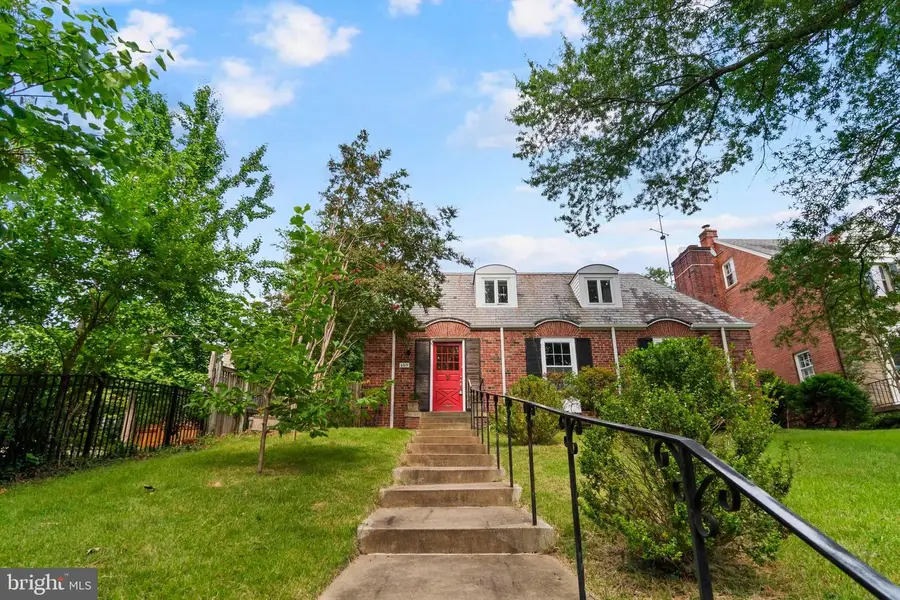
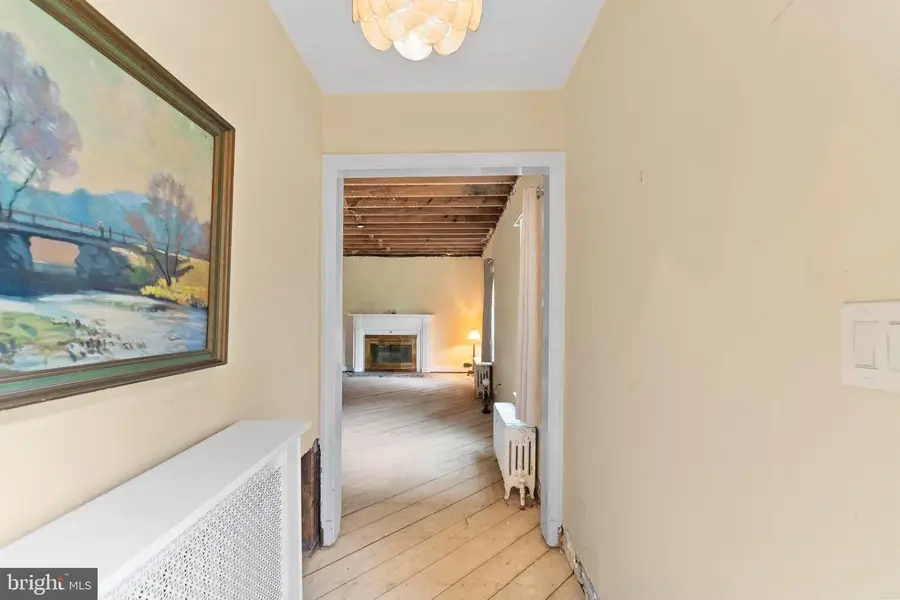
6015 Broad Branch Rd Nw,WASHINGTON, DC 20015
$935,000
- 3 Beds
- 2 Baths
- 1,902 sq. ft.
- Single family
- Active
Listed by:nancy m wilson
Office:long & foster real estate, inc.
MLS#:DCDC2213654
Source:BRIGHTMLS
Price summary
- Price:$935,000
- Price per sq. ft.:$491.59
About this home
There will be no Public Open Houses. i will have the house open on MONDAY from 11:00 am - 12:30 pm for Agents and Clients. No Appointment necessary during this time period. Waivers will be at the house for signature, if you are planning to show or preview it. Opportunity Knocks for you! A fabulous location, a charming architectural gem in need of TLC This home had a tough time during this past winter as some of the pipes froze and burst, causing water damage. The restoration company dried out the home and in the process removed affected walls thru out and hardwood floors on main level. The pipes have been repaired/replaced and a new electrical service cable and 200 amp electrical box have been installed. The house currently has the studs for several rooms - spacious Living Rm, Din Rm, 2-bedrooms/1 bath, an enclosed porch, a white, galley kitchen with granite counter tops and marble flooring Upstairs there is a sitting area, a primary bedroom and hall bath. (Currently the two full baths are mostly roughed-in plumbing.) The oak flooring on the main level was damaged by the water and removed. The lower level has a large family room with windows, laundry/utility room, storage room, furnace room, and a quarter bath.
Contact an agent
Home facts
- Year built:1936
- Listing Id #:DCDC2213654
- Added:4 day(s) ago
- Updated:August 18, 2025 at 02:35 PM
Rooms and interior
- Bedrooms:3
- Total bathrooms:2
- Full bathrooms:2
- Living area:1,902 sq. ft.
Heating and cooling
- Cooling:Ceiling Fan(s), Ductless/Mini-Split, Window Unit(s)
- Heating:Hot Water, Oil
Structure and exterior
- Roof:Metal, Slate
- Year built:1936
- Building area:1,902 sq. ft.
- Lot area:0.11 Acres
Schools
- High school:JACKSON-REED
- Middle school:DEAL JUNIOR HIGH SCHOOL
- Elementary school:LAFAYETTE
Utilities
- Water:Public
- Sewer:No Septic System, Public Sewer
Finances and disclosures
- Price:$935,000
- Price per sq. ft.:$491.59
- Tax amount:$9,581 (2024)
New listings near 6015 Broad Branch Rd Nw
- Open Tue, 12 to 1:30pmNew
 $3,795,000Active5 beds 7 baths6,175 sq. ft.
$3,795,000Active5 beds 7 baths6,175 sq. ft.5244 Watson St Nw, WASHINGTON, DC 20016
MLS# DCDC2215976Listed by: TTR SOTHEBY'S INTERNATIONAL REALTY - New
 $799,900Active-- beds 1 baths749 sq. ft.
$799,900Active-- beds 1 baths749 sq. ft.328 Kentucky Ave Se, WASHINGTON, DC 20003
MLS# DCDC2215982Listed by: RLAH @PROPERTIES - New
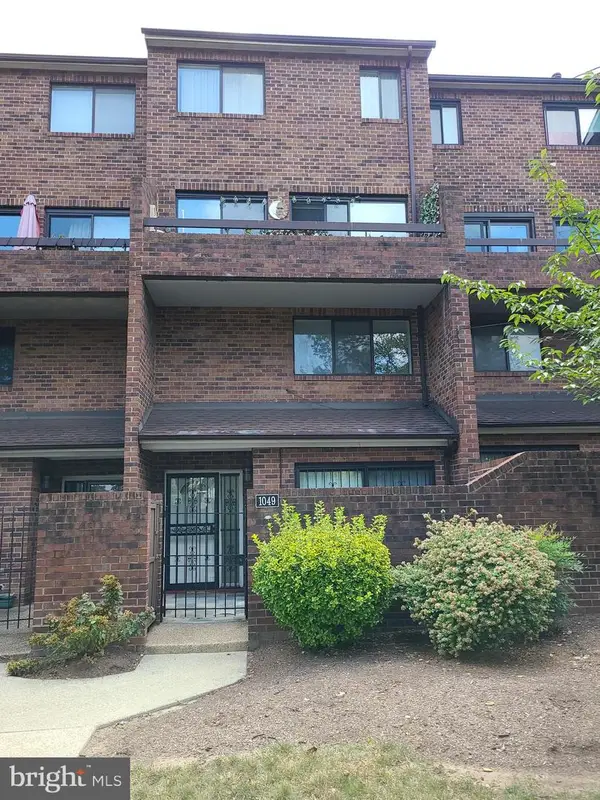 $499,900Active3 beds 3 baths1,151 sq. ft.
$499,900Active3 beds 3 baths1,151 sq. ft.1049 Michigan Ave Ne #1049, WASHINGTON, DC 20017
MLS# DCDC2215952Listed by: THE VELOCITY GROUP, LLC. - Coming Soon
 $535,000Coming Soon2 beds 2 baths
$535,000Coming Soon2 beds 2 baths650 Wharf St Sw #x31, WASHINGTON, DC 20024
MLS# DCDC2215940Listed by: KELLER WILLIAMS CAPITAL PROPERTIES - New
 $129,900Active1 beds 1 baths445 sq. ft.
$129,900Active1 beds 1 baths445 sq. ft.2642 Birney Place, Se Birney Pl Se #101, WASHINGTON, DC 20020
MLS# DCDC2215924Listed by: THE KRIEGSFELD CORPORATION - New
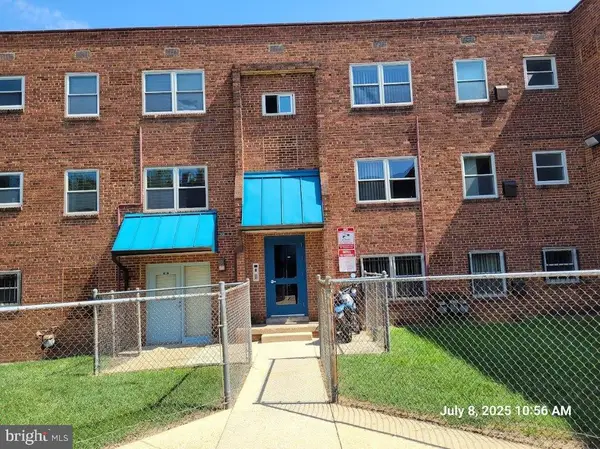 $1,050Active1 beds 1 baths525 sq. ft.
$1,050Active1 beds 1 baths525 sq. ft.2642 Birney Place, Se #101, WASHINGTON, DC 20020
MLS# DCDC2215926Listed by: THE KRIEGSFELD CORPORATION - Coming Soon
 $4,645,000Coming Soon6 beds 7 baths
$4,645,000Coming Soon6 beds 7 baths5631 Macarthur Blvd Nw, WASHINGTON, DC 20016
MLS# DCDC2215732Listed by: SAMSON PROPERTIES - Coming Soon
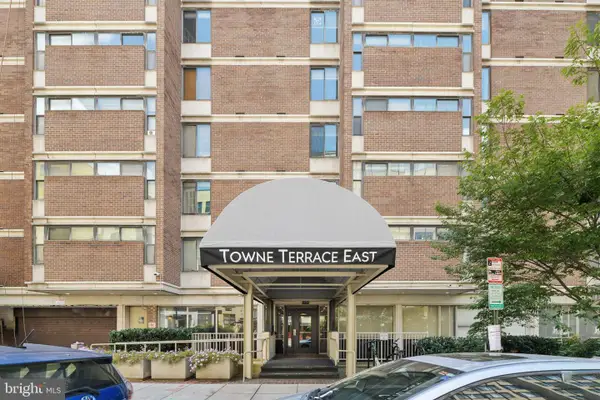 $329,000Coming Soon1 beds 1 baths
$329,000Coming Soon1 beds 1 baths1420 N St Nw #615, WASHINGTON, DC 20005
MLS# DCDC2215900Listed by: CUMMINGS & CO. REALTORS - New
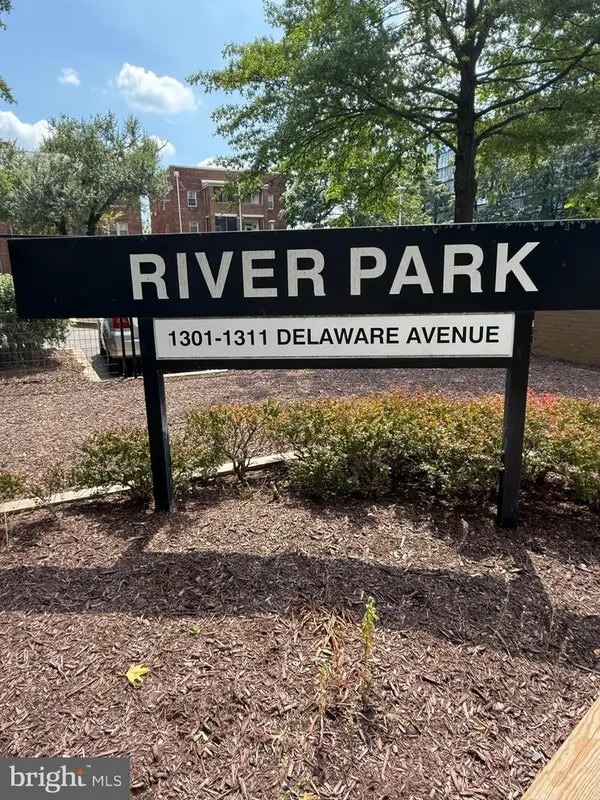 $75,000Active1 beds 1 baths700 sq. ft.
$75,000Active1 beds 1 baths700 sq. ft.1311 Delaware Ave Sw #s540, WASHINGTON, DC 20024
MLS# DCDC2215786Listed by: COLDWELL BANKER REALTY - WASHINGTON - New
 $419,000Active2 beds 2 baths1,176 sq. ft.
$419,000Active2 beds 2 baths1,176 sq. ft.2344 Hunter Pl Se, WASHINGTON, DC 20020
MLS# DCDC2215710Listed by: RE/MAX ALLEGIANCE
