610 Newton Pl Nw #12, Washington, DC 20010
Local realty services provided by:ERA OakCrest Realty, Inc.
Listed by: saneva r zayas
Office: keller williams fairfax gateway
MLS#:DCDC2222024
Source:BRIGHTMLS
Price summary
- Price:$760,000
- Price per sq. ft.:$588.24
About this home
Penthouse Corner Condo with Expansive Private Rooftop Oasis
Welcome to this stunning penthouse corner unit featuring soaring ceilings, gleaming hardwood floors, and a bright, open layout designed for modern living. The stylish kitchen is fully equipped with stainless steel appliances, granite countertops, and an Elfa closet pantry for organized storage. Both bedrooms offer their own en suite baths, generous closets upgraded with Elfa systems, and plenty of space for comfort and functionality.
An internal staircase leads to the show-stopping private rooftop terrace—an entertainer’s dream—complete with a pergola, fire pit, standing hammock, lounge seating with storage boxes, and plenty of space for dining and entertaining under the city skyline. An additional balcony off the main level provides a second outdoor retreat.
Enjoy the convenience of central A/C, in-unit washer/dryer, and dedicated off-street parking.
Perfectly located just blocks from the Georgia Ave–Petworth Metro, you’ll be surrounded by some of DC’s most popular dining and nightlife. Walk to Park View hot spots, the vibrant 11th Street restaurant row, and all the energy Columbia Heights has to offer.
This is city living at its finest—luxury, convenience, and a private rooftop sanctuary all in one.
Contact an agent
Home facts
- Year built:1931
- Listing ID #:DCDC2222024
- Added:68 day(s) ago
- Updated:November 18, 2025 at 02:58 PM
Rooms and interior
- Bedrooms:2
- Total bathrooms:2
- Full bathrooms:2
- Living area:1,292 sq. ft.
Heating and cooling
- Cooling:Central A/C
- Heating:Electric, Forced Air, Heat Pump - Electric BackUp
Structure and exterior
- Year built:1931
- Building area:1,292 sq. ft.
Utilities
- Water:Public
- Sewer:Public Sewer
Finances and disclosures
- Price:$760,000
- Price per sq. ft.:$588.24
- Tax amount:$6,012 (2024)
New listings near 610 Newton Pl Nw #12
- New
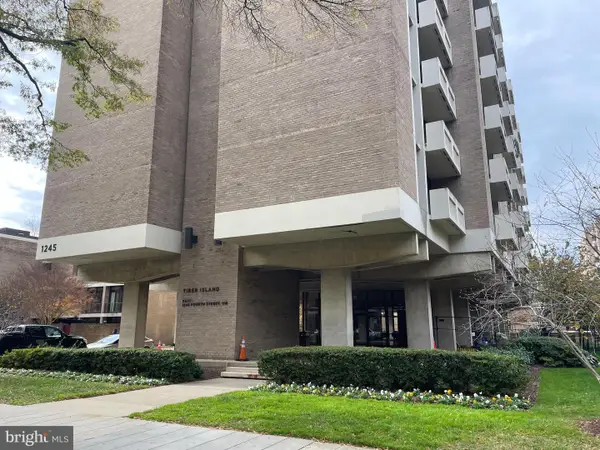 $125,000Active-- beds 1 baths554 sq. ft.
$125,000Active-- beds 1 baths554 sq. ft.1245 4th St Sw #e108, WASHINGTON, DC 20024
MLS# DCDC2231040Listed by: SAVIN REAL ESTATE, LLC. - New
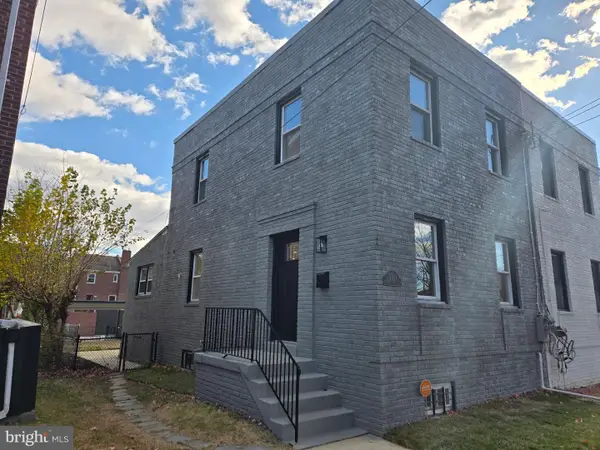 $620,000Active3 beds 3 baths1,190 sq. ft.
$620,000Active3 beds 3 baths1,190 sq. ft.5051 8th St Ne, WASHINGTON, DC 20017
MLS# DCDC2231342Listed by: SAMSON PROPERTIES - Open Sat, 2 to 4pmNew
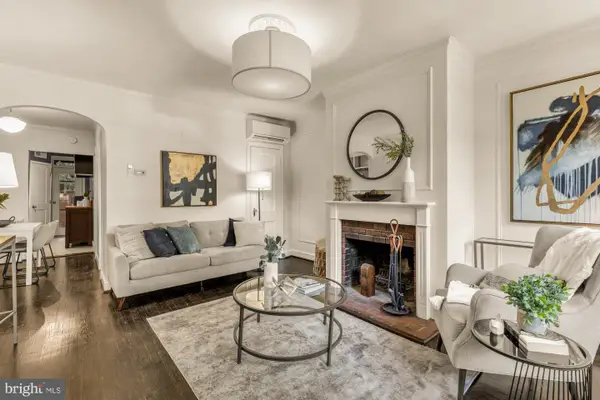 $429,000Active1 beds 1 baths549 sq. ft.
$429,000Active1 beds 1 baths549 sq. ft.1127 C St Se #2, WASHINGTON, DC 20003
MLS# DCDC2232144Listed by: COMPASS - New
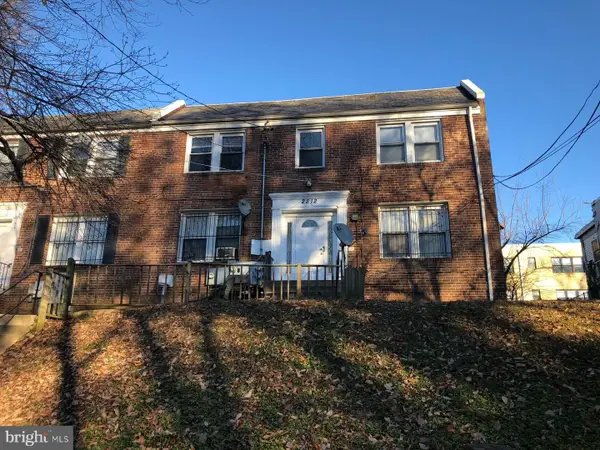 $650,000Active6 beds -- baths3,712 sq. ft.
$650,000Active6 beds -- baths3,712 sq. ft.2812 2nd St Se, WASHINGTON, DC 20032
MLS# DCDC2231338Listed by: BMLC REALTY LLC - New
 $550,000Active1 beds 1 baths936 sq. ft.
$550,000Active1 beds 1 baths936 sq. ft.510 N St Sw #n526, WASHINGTON, DC 20024
MLS# DCDC2227498Listed by: COMPASS - New
 $250,000Active1 beds 1 baths341 sq. ft.
$250,000Active1 beds 1 baths341 sq. ft.1901 16th St Nw #11, WASHINGTON, DC 20009
MLS# DCDC2232178Listed by: SAMSON PROPERTIES - Coming Soon
 $109,000Coming Soon1 beds 1 baths
$109,000Coming Soon1 beds 1 baths3919 Pennsylvania Ave Se #101, WASHINGTON, DC 20020
MLS# DCDC2232180Listed by: TAYLOR PROPERTIES - New
 $329,000Active6 beds -- baths2,584 sq. ft.
$329,000Active6 beds -- baths2,584 sq. ft.517 Parkland Pl Se, WASHINGTON, DC 20032
MLS# DCDC2232164Listed by: COSMOPOLITAN PROPERTIES REAL ESTATE BROKERAGE - New
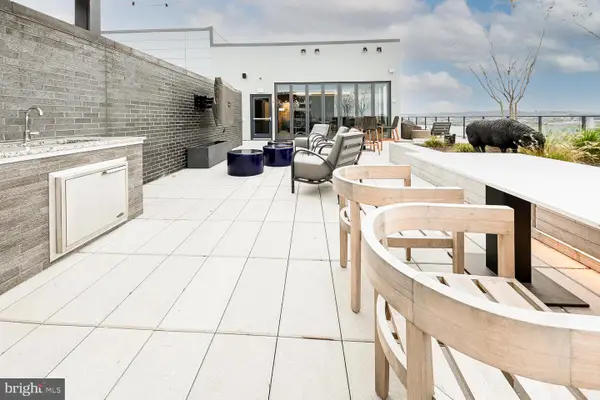 $450,000Active1 beds 1 baths790 sq. ft.
$450,000Active1 beds 1 baths790 sq. ft.70 N St Se #n205, WASHINGTON, DC 20003
MLS# DCDC2232116Listed by: LONG & FOSTER REAL ESTATE, INC. - Coming Soon
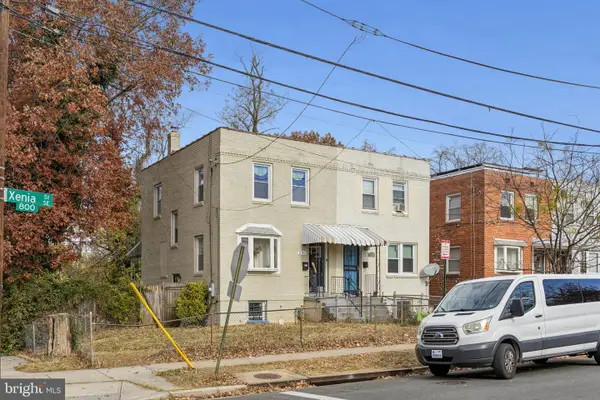 $330,000Coming Soon3 beds 2 baths
$330,000Coming Soon3 beds 2 baths800 Xenia St Se, WASHINGTON, DC 20032
MLS# DCDC2230436Listed by: KELLER WILLIAMS CAPITAL PROPERTIES
