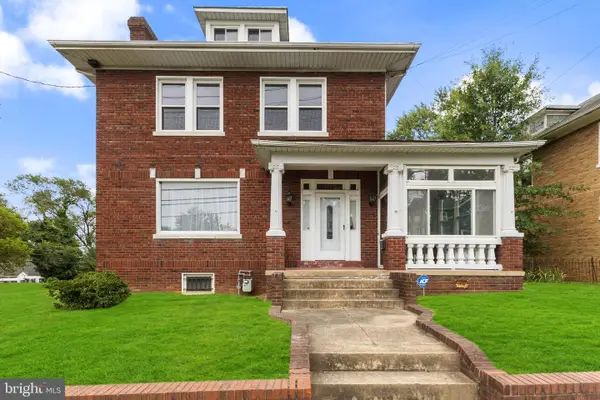614 Oneida Pl Nw, WASHINGTON, DC 20011
Local realty services provided by:ERA Byrne Realty



614 Oneida Pl Nw,WASHINGTON, DC 20011
$774,900
- 3 Beds
- 3 Baths
- 2,323 sq. ft.
- Single family
- Active
Listed by:evan l marbury
Office:compass
MLS#:DCDC2210472
Source:BRIGHTMLS
Price summary
- Price:$774,900
- Price per sq. ft.:$333.58
About this home
Welcome to 614 Oneida Place NW, a beautifully updated semi-detached Dutch-style home located on a quiet, tree-lined street in the heart of Brightwood. This 3-bedroom, 2.5-bath residence effortlessly blends classic charm with modern upgrades, offering both comfort and style across three spacious levels.
Step inside to discover soaring 10+ foot ceilings in the sun-drenched living room, highlighted by oversized windows, exposed brick, and two working fireplaces that bring warmth and character to the space. White oak hardwood floors and recessed lighting flow throughout the home, creating a bright and contemporary atmosphere.
The thoughtfully designed layout includes a dedicated home office, perfect for remote work or study, and an open-concept dining area ideal for entertaining. The kitchen opens to a fully fenced backyard—your private outdoor retreat.
Additional features include a one-car garage for secure parking, abundant storage, and a layout that maximizes natural light throughout.
Located in the sought-after Brightwood neighborhood, this rare offering is close to parks, shops, and all that NW DC has to offer.
Contact an agent
Home facts
- Year built:1935
- Listing Id #:DCDC2210472
- Added:34 day(s) ago
- Updated:August 14, 2025 at 01:41 PM
Rooms and interior
- Bedrooms:3
- Total bathrooms:3
- Full bathrooms:2
- Half bathrooms:1
- Living area:2,323 sq. ft.
Heating and cooling
- Heating:Hot Water, Natural Gas
Structure and exterior
- Year built:1935
- Building area:2,323 sq. ft.
- Lot area:0.06 Acres
Utilities
- Water:Public
- Sewer:Public Septic, Public Sewer
Finances and disclosures
- Price:$774,900
- Price per sq. ft.:$333.58
- Tax amount:$4,766 (2025)
New listings near 614 Oneida Pl Nw
- New
 $625,000Active3 beds 1 baths2,100 sq. ft.
$625,000Active3 beds 1 baths2,100 sq. ft.763 Kenyon St Nw, WASHINGTON, DC 20010
MLS# DCDC2215484Listed by: COMPASS - Open Sat, 12 to 2pmNew
 $1,465,000Active4 beds 4 baths2,898 sq. ft.
$1,465,000Active4 beds 4 baths2,898 sq. ft.4501 Western Ave Nw, WASHINGTON, DC 20016
MLS# DCDC2215510Listed by: COMPASS - Open Sat, 12 to 2pmNew
 $849,000Active4 beds 4 baths1,968 sq. ft.
$849,000Active4 beds 4 baths1,968 sq. ft.235 Ascot Pl Ne, WASHINGTON, DC 20002
MLS# DCDC2215290Listed by: KELLER WILLIAMS PREFERRED PROPERTIES - Open Sat, 2 to 4pmNew
 $1,299,999Active4 beds 2 baths3,269 sq. ft.
$1,299,999Active4 beds 2 baths3,269 sq. ft.2729 Ontario Rd Nw, WASHINGTON, DC 20009
MLS# DCDC2215330Listed by: LONG & FOSTER REAL ESTATE, INC. - New
 $85,000Active2 beds 1 baths868 sq. ft.
$85,000Active2 beds 1 baths868 sq. ft.2321 Altamont Pl Se #102, WASHINGTON, DC 20020
MLS# DCDC2215378Listed by: LONG & FOSTER REAL ESTATE, INC. - Coming Soon
 $225,000Coming Soon-- beds 1 baths
$225,000Coming Soon-- beds 1 baths1840 Mintwood Pl Nw #102, WASHINGTON, DC 20009
MLS# DCDC2215410Listed by: TTR SOTHEBY'S INTERNATIONAL REALTY - New
 $489,000Active3 beds 1 baths928 sq. ft.
$489,000Active3 beds 1 baths928 sq. ft.448 Delafield Pl Nw, WASHINGTON, DC 20011
MLS# DCDC2215512Listed by: AEGIS REALTY COMPANY, LLC - New
 $569,000Active4 beds 4 baths2,674 sq. ft.
$569,000Active4 beds 4 baths2,674 sq. ft.1702 25th St Se, WASHINGTON, DC 20020
MLS# DCDC2208914Listed by: COMPASS - Open Sun, 2 to 4pmNew
 $5,750,000Active6 beds 6 baths6,411 sq. ft.
$5,750,000Active6 beds 6 baths6,411 sq. ft.2800 32nd St Nw, WASHINGTON, DC 20008
MLS# DCDC2214284Listed by: COMPASS - Open Sun, 1 to 3pmNew
 $665,000Active2 beds 2 baths1,021 sq. ft.
$665,000Active2 beds 2 baths1,021 sq. ft.781 Columbia Rd Nw #1, WASHINGTON, DC 20001
MLS# DCDC2214720Listed by: COMPASS
