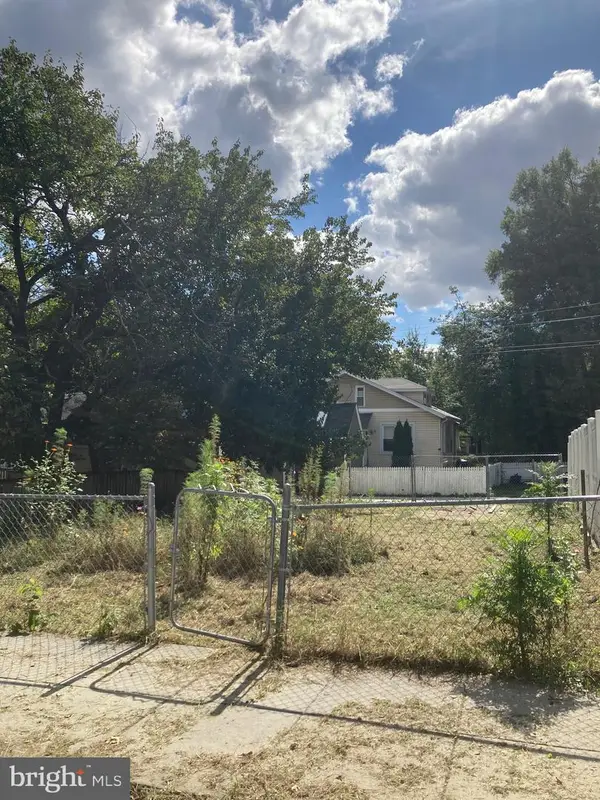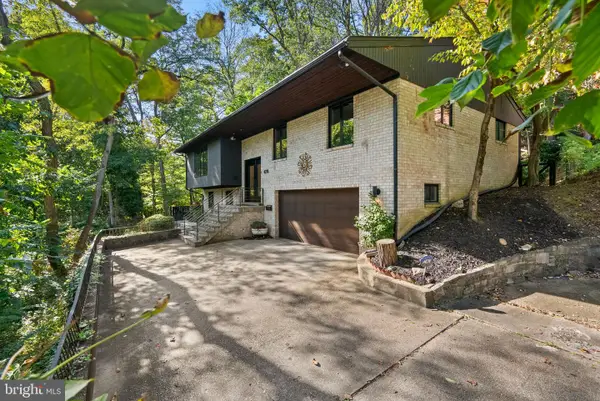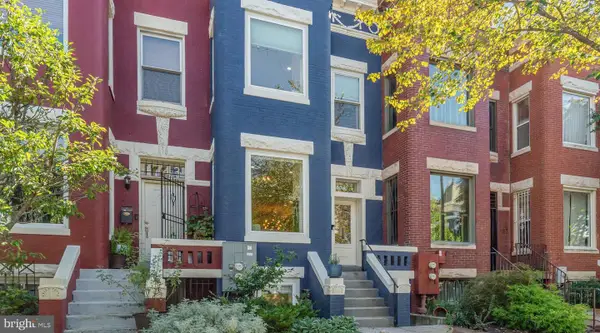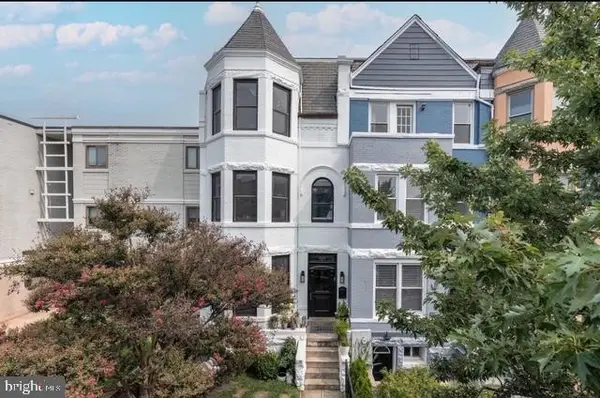618 Randolph St Nw #1, Washington, DC 20011
Local realty services provided by:ERA Valley Realty
618 Randolph St Nw #1,Washington, DC 20011
$549,900
- 2 Beds
- 3 Baths
- 1,026 sq. ft.
- Townhouse
- Active
Listed by:michelle kim
Office:long & foster real estate, inc.
MLS#:DCDC2211502
Source:BRIGHTMLS
Price summary
- Price:$549,900
- Price per sq. ft.:$535.96
About this home
Luxury living in the heart of vibrant Petworth! With impeccable designer details and modern finishes, this beautiful English basement unit has 2 bedrooms plus a spacious DEN and 2.5 bathrooms. Enjoy the airy and open floor plan with a gourmet kitchen equipped with stainless steel appliances, shaker cabinets, quartz countertops and seating at the magnificent peninsula. The large entry closet serves dual functions - coat closet and pantry with built-in shelves. Thoughtfully laid out, the powder room and the Washer/Dryer closet are conveniently located down the hallway. All three bathrooms have smart mirrors and the two full bathrooms - the hallway bathroom and the primary en suit bathroom walk-in shower - feature beautiful tile work with shower niches. Keep your clothes organized with the reach-in organizer systems. Relax in the private patio and sunbathe in the lovely backyard. Just a few blocks from the Petworth Metro and other transportation lines and countless shopping and dining options, you’ll experience the perfect blend of urban living and neighborhood charm in this beautiful property. Pet friendly!
Contact an agent
Home facts
- Year built:2022
- Listing ID #:DCDC2211502
- Added:982 day(s) ago
- Updated:October 06, 2025 at 01:37 PM
Rooms and interior
- Bedrooms:2
- Total bathrooms:3
- Full bathrooms:2
- Half bathrooms:1
- Living area:1,026 sq. ft.
Heating and cooling
- Cooling:Central A/C
- Heating:Heat Pump(s), Natural Gas
Structure and exterior
- Year built:2022
- Building area:1,026 sq. ft.
Utilities
- Water:Public
- Sewer:Public Sewer
Finances and disclosures
- Price:$549,900
- Price per sq. ft.:$535.96
- Tax amount:$4,432 (2024)
New listings near 618 Randolph St Nw #1
- New
 $235,000Active0.05 Acres
$235,000Active0.05 AcresTaussig Pl Ne, WASHINGTON, DC 20017
MLS# DCDC2225932Listed by: FAIRFAX REALTY PREMIER - New
 $51,240Active0.17 Acres
$51,240Active0.17 Acres0 62nd Ave, CAPITOL HEIGHTS, MD 20743
MLS# MDPG2178180Listed by: SELL YOUR HOME SERVICES - New
 $230,000Active-- beds 1 baths374 sq. ft.
$230,000Active-- beds 1 baths374 sq. ft.2141 I St Nw #612, WASHINGTON, DC 20037
MLS# DCDC2225942Listed by: COLDWELL BANKER REALTY - Coming Soon
 $919,500Coming Soon4 beds 3 baths
$919,500Coming Soon4 beds 3 baths4417 20th St Ne, WASHINGTON, DC 20018
MLS# DCDC2225940Listed by: SAMSON PROPERTIES - Coming Soon
 $1,780,000Coming Soon3 beds 3 baths
$1,780,000Coming Soon3 beds 3 baths4218 Blagden Ave Nw, WASHINGTON, DC 20011
MLS# DCDC2224312Listed by: COMPASS - Coming Soon
 $3,495,000Coming Soon3 beds 3 baths
$3,495,000Coming Soon3 beds 3 baths1111 24th St Nw #53, WASHINGTON, DC 20037
MLS# DCDC2224336Listed by: COLDWELL BANKER REALTY - WASHINGTON - New
 $1,100,000Active3 beds -- baths2,210 sq. ft.
$1,100,000Active3 beds -- baths2,210 sq. ft.1741 1st St Nw, WASHINGTON, DC 20001
MLS# DCDC2225458Listed by: RLAH @PROPERTIES - New
 $535,000Active1 beds 1 baths768 sq. ft.
$535,000Active1 beds 1 baths768 sq. ft.1625 15th St Nw #1, WASHINGTON, DC 20009
MLS# DCDC2225886Listed by: LONG & FOSTER REAL ESTATE, INC. - New
 $839,900Active4 beds 4 baths2,376 sq. ft.
$839,900Active4 beds 4 baths2,376 sq. ft.810 Madison St Nw, WASHINGTON, DC 20011
MLS# DCDC2225892Listed by: COMPASS - Coming Soon
 $2,449,900Coming Soon4 beds 4 baths
$2,449,900Coming Soon4 beds 4 baths1223 Fairmont St Nw, WASHINGTON, DC 20009
MLS# DCDC2225742Listed by: MCWILLIAMS/BALLARD INC.
