6200 Broad Branch Rd Nw, Washington, DC 20015
Local realty services provided by:ERA Liberty Realty
6200 Broad Branch Rd Nw,Washington, DC 20015
$1,870,000
- 5 Beds
- 4 Baths
- - sq. ft.
- Single family
- Sold
Listed by:ann y young
Office:coldwell banker realty - washington
MLS#:DCDC2222236
Source:BRIGHTMLS
Sorry, we are unable to map this address
Price summary
- Price:$1,870,000
About this home
This 1928 five-bedroom three and one half-bathroom Chevy Chase wide-front porch classic is a tastefully integrates contemporary, custom upgrades with timelessness! The center hall spills into an inviting living room with a fireplace and to an entertaining-sized dining room on the south wing. Over-sized windows illuminate! The living room leads to a palatial screened-in veranda and a sunny deck, which connects to an expansive patio and level, tree-lined backyard. The welcoming kitchen is anchored by with a Wolf stove, Subzero refrigerator and an island for casual dining. Upstairs are four bedrooms and two bathrooms, including a primary bedroom suite with two closets. The walk-out lower level, lit by natural light, hosts a family /media room/gym, and a bedroom suite perfect for guests or au pair. What 2,689sf of perfection - SEE 3-D VIDEO TOUR in Virtual Tour Tab for Lay Out/Measurements.
The enviable location is conveniently near Western Ave, Upper Connecticut Ave retail mecca, Friendship Heights shopping and Metro, Blessed Sacrament and Lafayette schools.
Contact an agent
Home facts
- Year built:1928
- Listing ID #:DCDC2222236
- Added:51 day(s) ago
- Updated:November 02, 2025 at 01:35 AM
Rooms and interior
- Bedrooms:5
- Total bathrooms:4
- Full bathrooms:3
- Half bathrooms:1
Heating and cooling
- Cooling:Central A/C, Zoned
- Heating:Electric, Forced Air, Heat Pump(s), Natural Gas, Zoned
Structure and exterior
- Year built:1928
Schools
- High school:JACKSON-REED
- Elementary school:LAFAYETTE
Utilities
- Water:Public
- Sewer:Public Sewer
Finances and disclosures
- Price:$1,870,000
- Tax amount:$1,923,530 (2024)
New listings near 6200 Broad Branch Rd Nw
- Coming Soon
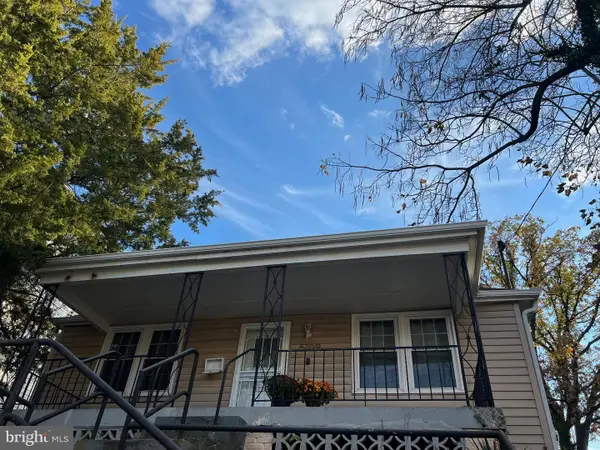 $399,900Coming Soon4 beds 2 baths
$399,900Coming Soon4 beds 2 baths5109 Bass Pl Se, WASHINGTON, DC 20019
MLS# DCDC2228650Listed by: TAYLOR PROPERTIES - New
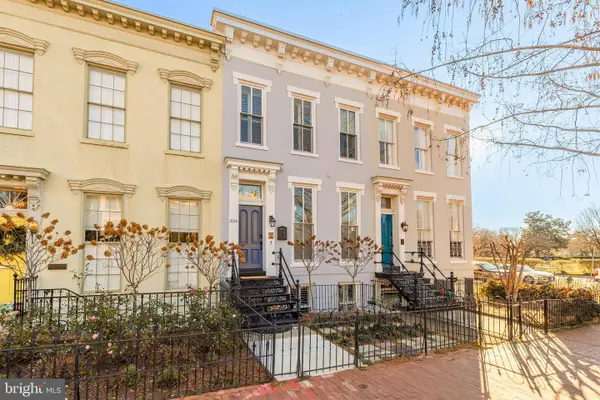 $1,950,000Active3 beds 4 baths2,180 sq. ft.
$1,950,000Active3 beds 4 baths2,180 sq. ft.324 2nd St Se, WASHINGTON, DC 20003
MLS# DCDC2216328Listed by: TTR SOTHEBY'S INTERNATIONAL REALTY - New
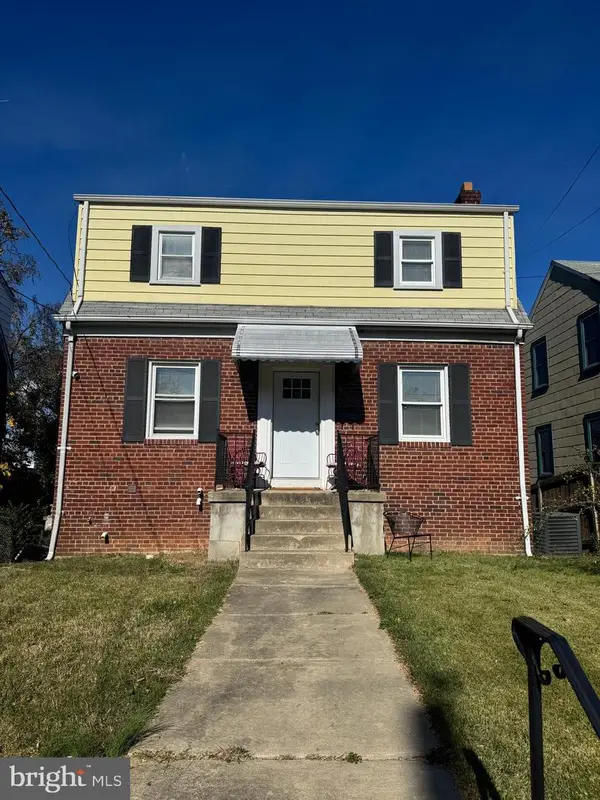 $425,000Active3 beds 2 baths1,596 sq. ft.
$425,000Active3 beds 2 baths1,596 sq. ft.5032 Hanna Pl Se, WASHINGTON, DC 20019
MLS# DCDC2229718Listed by: MID-ATLANTIC REALTY - New
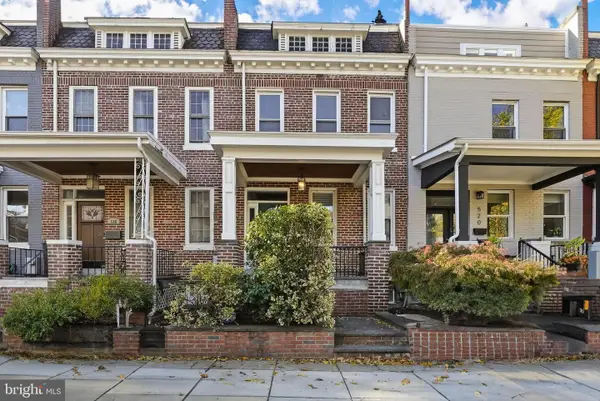 $749,900Active4 beds 2 baths1,936 sq. ft.
$749,900Active4 beds 2 baths1,936 sq. ft.518 Park Rd Nw, WASHINGTON, DC 20010
MLS# DCDC2230126Listed by: KELLER WILLIAMS CAPITAL PROPERTIES - Coming Soon
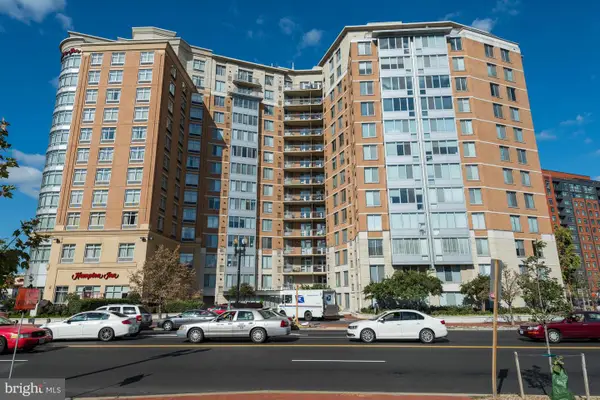 $415,000Coming Soon1 beds 1 baths
$415,000Coming Soon1 beds 1 baths555 Massachusetts Ave Nw #806, WASHINGTON, DC 20001
MLS# DCDC2230146Listed by: LONG & FOSTER REAL ESTATE, INC. - New
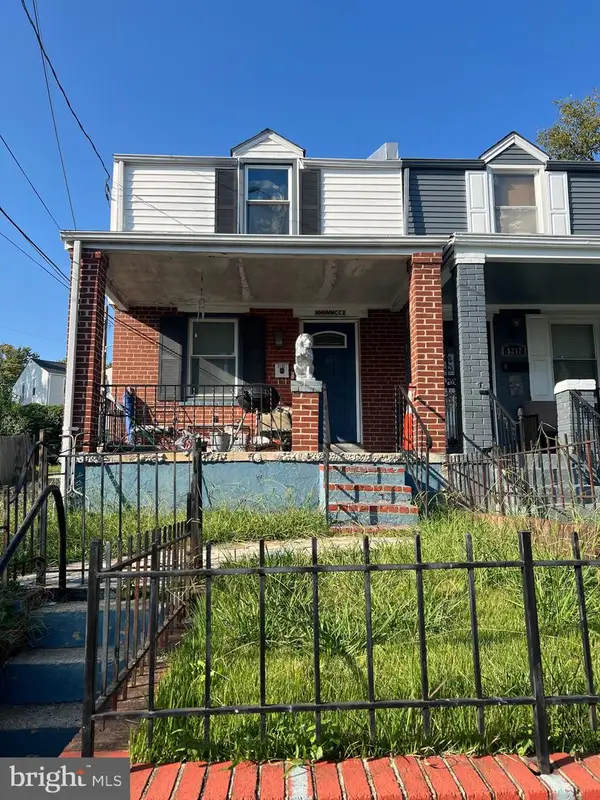 $350,000Active2 beds 1 baths1,114 sq. ft.
$350,000Active2 beds 1 baths1,114 sq. ft.5210 Hayes St Ne, WASHINGTON, DC 20019
MLS# DCDC2230148Listed by: SAMSON PROPERTIES 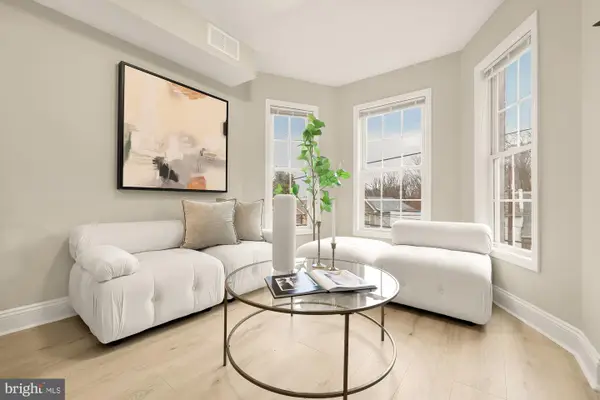 $299,900Pending2 beds 2 baths
$299,900Pending2 beds 2 baths1751 W St Se #b, WASHINGTON, DC 20020
MLS# DCDC2227328Listed by: COMPASS- Open Sun, 1 to 4pmNew
 $320,000Active1 beds 1 baths546 sq. ft.
$320,000Active1 beds 1 baths546 sq. ft.2500 Q St Nw #524, WASHINGTON, DC 20007
MLS# DCDC2230134Listed by: COLDWELL BANKER REALTY - New
 $4,750,000Active6 beds 6 baths6,915 sq. ft.
$4,750,000Active6 beds 6 baths6,915 sq. ft.2101 Foxhall Rd Nw, WASHINGTON, DC 20007
MLS# DCDC2230130Listed by: WASHINGTON FINE PROPERTIES, LLC - New
 $389,900Active1 beds 1 baths574 sq. ft.
$389,900Active1 beds 1 baths574 sq. ft.7175 12th St Nw #408, WASHINGTON, DC 20011
MLS# DCDC2230132Listed by: URBAN PACE POLARIS, INC.
