764 Park Rd Nw, WASHINGTON, DC 20010
Local realty services provided by:ERA Valley Realty
Listed by:david l maplesden
Office:long & foster real estate, inc.
MLS#:DCDC2217430
Source:BRIGHTMLS
Price summary
- Price:$699,900
- Price per sq. ft.:$402.24
About this home
Discover the charm of this 1938 semi-detached 3BR 2.5 BA townhome, boasting an enviable walk score of 98—truly a pedestrian's paradise! With a biker score of 92 and transit at 78, you're just a breezy 0.4 miles from the Metro Station, eliminating the need for a car. This home, meticulously maintained by a long-time owner, presents an incredible opportunity for buyers looking to personalize their living space at an unbeatable price for the area.
STOP PRESS; 5.5% 30 YEAR FIXED FINANCING AVAILABLE WITH 3, 5 OR 10% DOWN FOR PITI AROUND $4,000 PER MONTH - NO PMI - CONTACT AGENT FOR DETAILS
Spanning three levels, the layout features convenient walkouts from both the main and basement levels, opening up possibilities for an in-law suite. Zoned RF-1, the home can accommodate two units, with the potential for even more! Sunlight pours in through the expansive bay windows in the living room and the owner's upper-level bedroom, creating a warm and inviting atmosphere. The dining room comfortably fits a sizable table, and a full bathroom graces the main level.
The cozy country kitchen offers space to expand into the adjoining laundry room, with the option to relocate the laundry setup to the basement. On the upper floor, you'll find another full bathroom and two spacious bedrooms, including the owner’s retreat, which showcases a delightful bump-out bay window. Underneath the tiles, lino, and carpet, wood floors eagerly await those willing to uncover them.
Venture into the English basement, which provides a perfect setting for a third and fourth bedroom, along with a second kitchen (note: refrigerator & cooktop not included). With basement ceilings standing at 7 feet 8 inches, there’s ample height for legal separate unit requirements, making it an ideal in-law suite complete with its own private entrance. There’s even a half bathroom at the rear that has the potential to be upgraded to a full bath.
Enjoy economical gas radiator heating complemented by window unit air conditioning. Step outside the kitchen to a south-facing deck that captures those lovely afternoon rays with room for a little garden there.
The seller is looking for a short contingency to secure a preferred home, and while the property is sold "as is," inspections are encouraged. Don’t let this golden opportunity slip away—a wonderful value awaits in this incredibly convenient spot perfect for walkers, bikers, and public transport users. This gem is ready for you to make it your own!
Contact an agent
Home facts
- Year built:1938
- Listing ID #:DCDC2217430
- Added:1 day(s) ago
- Updated:September 12, 2025 at 05:35 AM
Rooms and interior
- Bedrooms:3
- Total bathrooms:3
- Full bathrooms:2
- Half bathrooms:1
- Living area:1,740 sq. ft.
Heating and cooling
- Cooling:Window Unit(s)
- Heating:Natural Gas, Radiator
Structure and exterior
- Year built:1938
- Building area:1,740 sq. ft.
- Lot area:0.03 Acres
Schools
- High school:CARDOZO EDUCATION CAMPUS
- Middle school:COLUMBIA HEIGHTS EDUCATION CAMPUS
- Elementary school:TUBMAN
Utilities
- Water:Public
- Sewer:Public Sewer
Finances and disclosures
- Price:$699,900
- Price per sq. ft.:$402.24
- Tax amount:$3,090 (2019)
New listings near 764 Park Rd Nw
- New
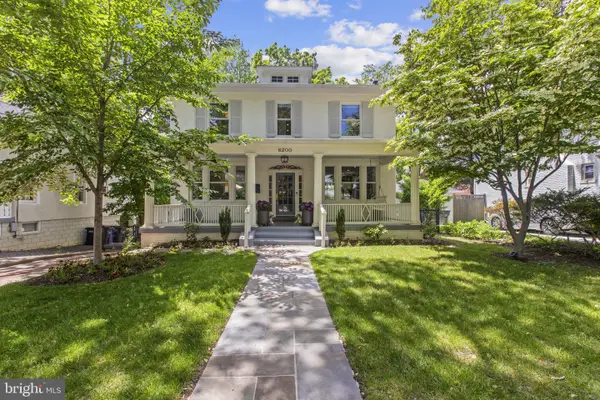 $1,875,000Active5 beds 4 baths3,448 sq. ft.
$1,875,000Active5 beds 4 baths3,448 sq. ft.6200 Broad Branch Rd Nw, WASHINGTON, DC 20015
MLS# DCDC2222236Listed by: COLDWELL BANKER REALTY - WASHINGTON - Coming Soon
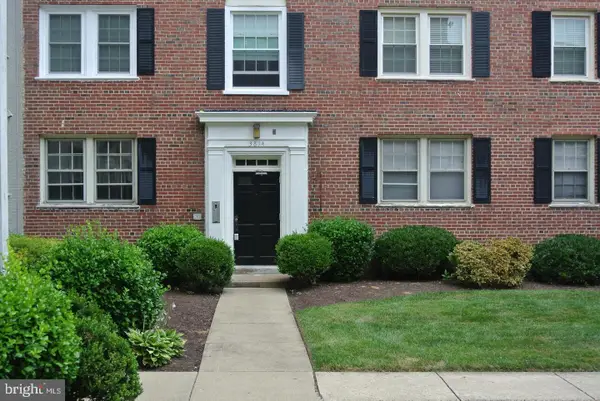 $160,000Coming Soon2 beds 1 baths
$160,000Coming Soon2 beds 1 baths3814 V St Se #101, WASHINGTON, DC 20020
MLS# DCDC2222436Listed by: KELLER WILLIAMS CAPITAL PROPERTIES - Open Sat, 1 to 3pmNew
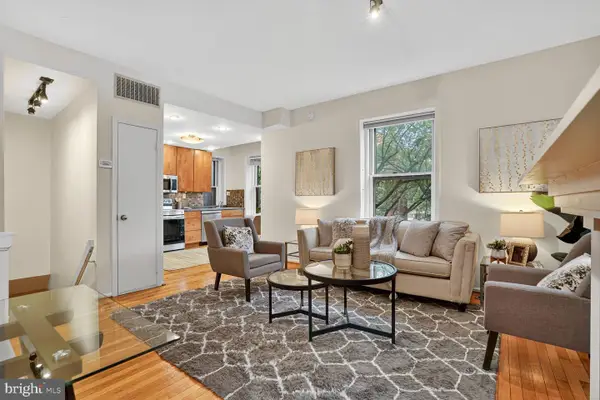 $699,500Active2 beds 3 baths900 sq. ft.
$699,500Active2 beds 3 baths900 sq. ft.1935 17th St Nw #4, WASHINGTON, DC 20009
MLS# DCDC2204600Listed by: TTR SOTHEBY'S INTERNATIONAL REALTY - Open Sat, 2 to 4pmNew
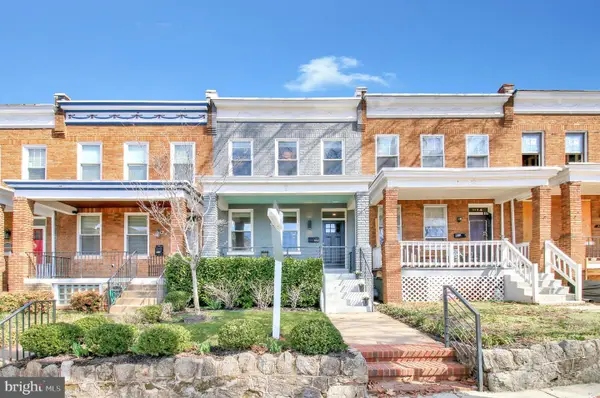 $859,900Active3 beds 4 baths1,860 sq. ft.
$859,900Active3 beds 4 baths1,860 sq. ft.1132 Neal St Ne, WASHINGTON, DC 20002
MLS# DCDC2220880Listed by: PEARSON SMITH REALTY, LLC - Coming Soon
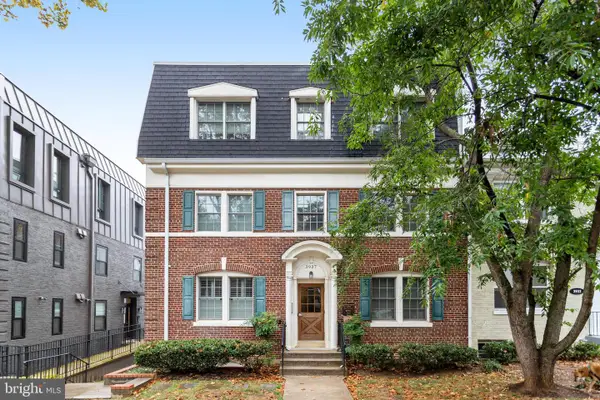 $699,000Coming Soon2 beds 2 baths
$699,000Coming Soon2 beds 2 baths3937 Davis Pl Nw #1, WASHINGTON, DC 20007
MLS# DCDC2220604Listed by: TTR SOTHEBY'S INTERNATIONAL REALTY - New
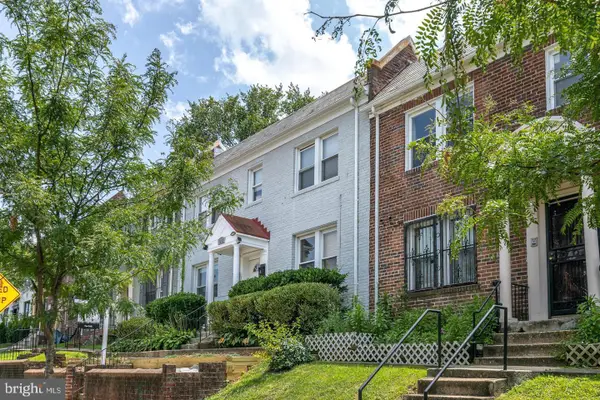 $199,500Active1 beds 1 baths674 sq. ft.
$199,500Active1 beds 1 baths674 sq. ft.1251 Meigs Pl Ne #1, WASHINGTON, DC 20002
MLS# DCDC2220864Listed by: REALTY ONE GROUP CAPITAL - New
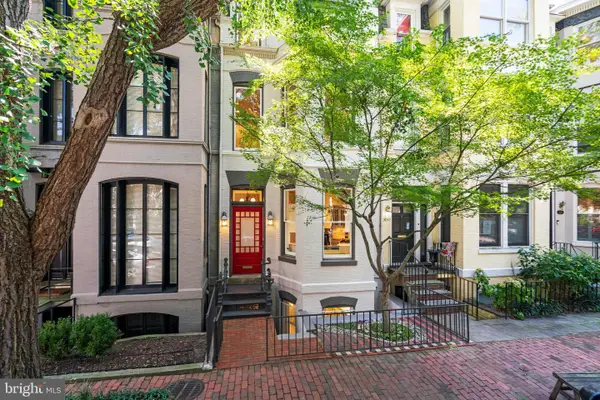 $1,800,000Active4 beds 3 baths2,397 sq. ft.
$1,800,000Active4 beds 3 baths2,397 sq. ft.3040 Cambridge Pl Nw, WASHINGTON, DC 20007
MLS# DCDC2221494Listed by: TTR SOTHEBY'S INTERNATIONAL REALTY - Open Fri, 5 to 7pmNew
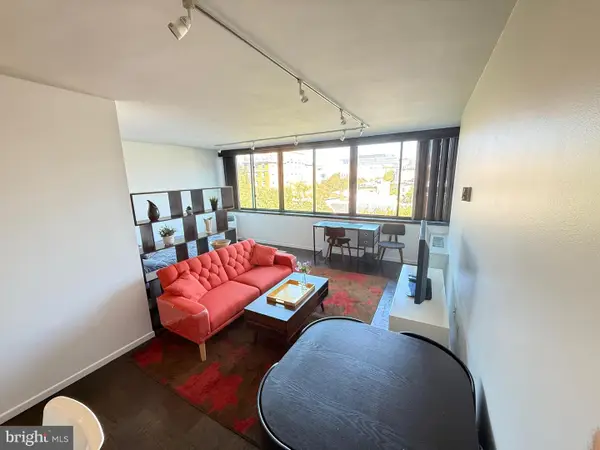 $289,000Active-- beds 1 baths467 sq. ft.
$289,000Active-- beds 1 baths467 sq. ft.2030 F St Nw #606, WASHINGTON, DC 20006
MLS# DCDC2222386Listed by: COMPASS - New
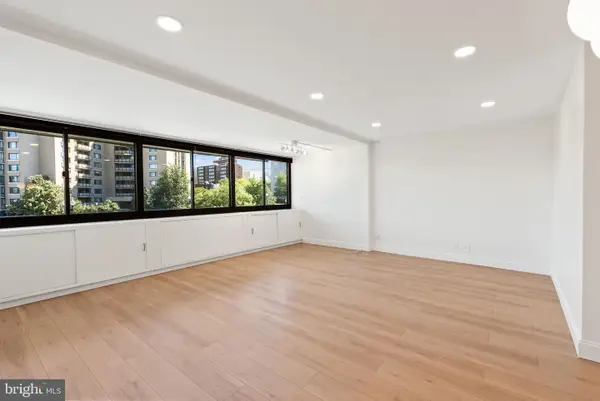 $360,000Active-- beds 1 baths640 sq. ft.
$360,000Active-- beds 1 baths640 sq. ft.2510 Virginia Ave Nw #309-n, WASHINGTON, DC 20037
MLS# DCDC2221292Listed by: WINSTON REAL ESTATE, INC.
