623 Longfellow St Nw, WASHINGTON, DC 20011
Local realty services provided by:ERA Statewide Realty
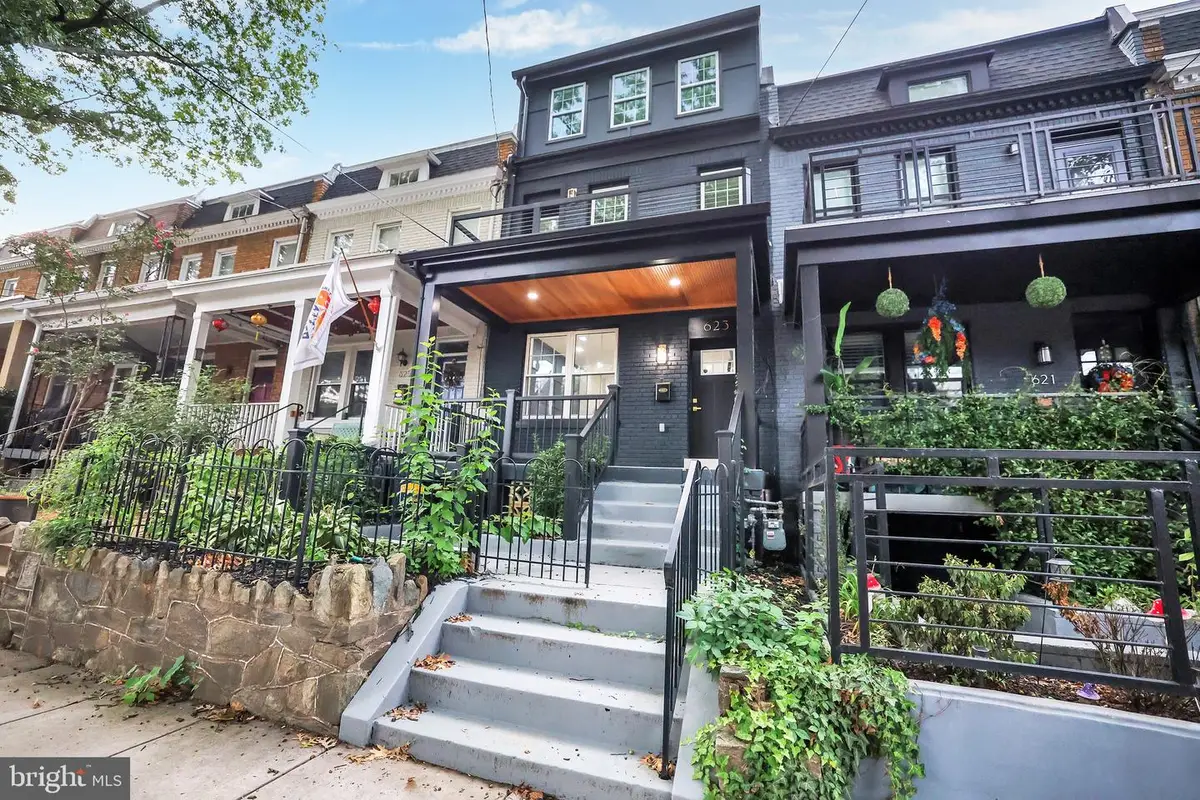
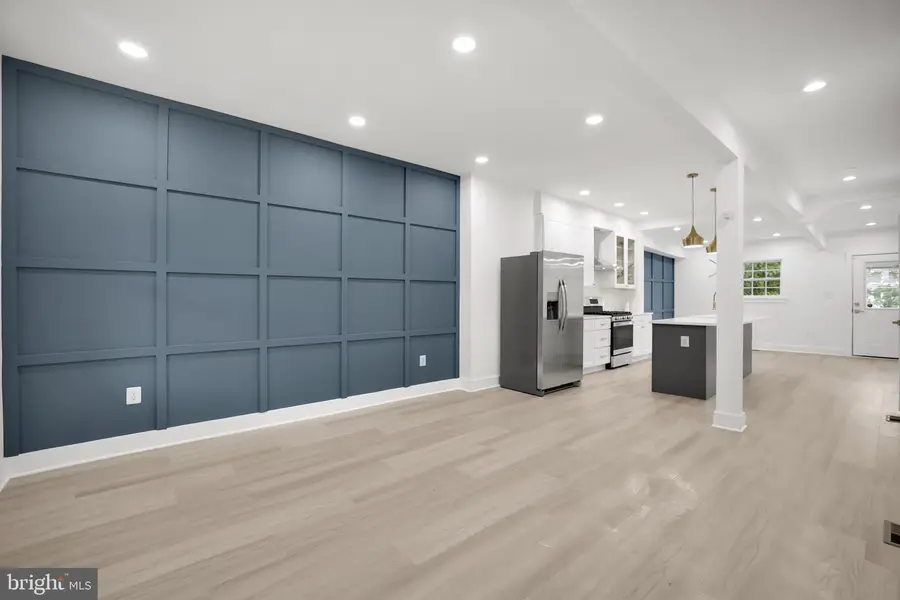
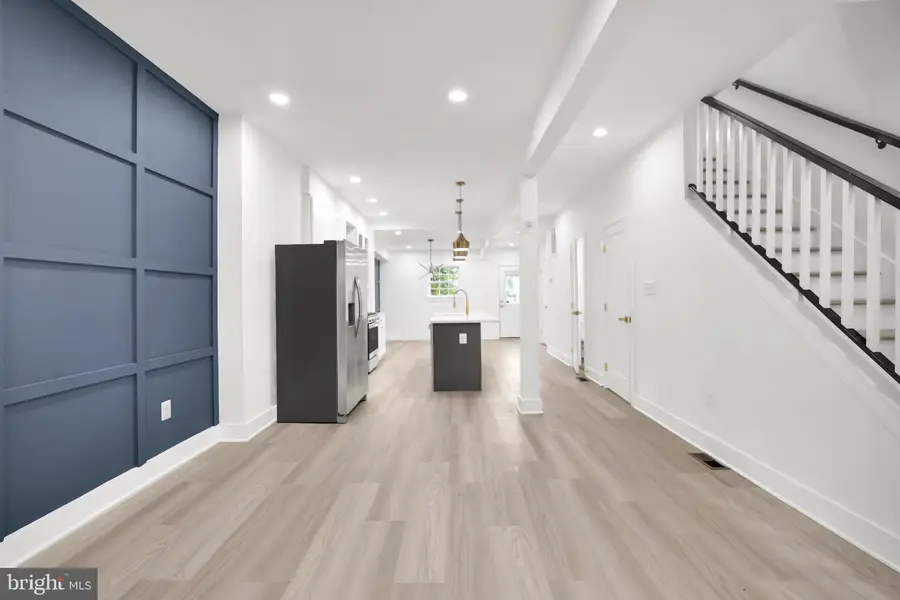
623 Longfellow St Nw,WASHINGTON, DC 20011
$914,000
- 5 Beds
- 5 Baths
- 2,908 sq. ft.
- Townhouse
- Active
Listed by:omer muktar reshid
Office:keller williams capital properties
MLS#:DCDC2216352
Source:BRIGHTMLS
Price summary
- Price:$914,000
- Price per sq. ft.:$314.31
About this home
Welcome to 623 Longfellow Street NW, a stunning 4-level, 5-bedroom, 4.5-bath home offering over 2,900 square feet of refined living in the heart of Petworth. Thoughtfully reimagined by Nu Ventures, this residence combines modern elegance with timeless detail, creating a space that feels both grand and inviting.
Step inside to soaring ceilings, abundant natural light, and beautifully refinished hardwood floors that set the tone for the home’s open and airy design. The gourmet kitchen is the centerpiece, featuring quartz countertops, stainless steel appliances, and custom cabinetry that flows seamlessly into the dining and living areas—perfect for both casual nights in and stylish entertaining.
The upper levels showcase a rare, full-floor Owner’s Suite—a private retreat complete with a wet bar, an expansive walk-in closet, and a spa-like bath that rivals any luxury hotel. Four additional bedrooms and well-appointed baths provide comfort and flexibility for family, guests, or work-from-home needs.
Every detail has been considered to maximize space and light, while maintaining a warm, livable feel. Outside, the quiet residential setting places you moments from Petworth’s vibrant dining, shopping, and Metro access.
This is city living at its finest—where luxury, space, and location meet.
Contact an agent
Home facts
- Year built:1923
- Listing Id #:DCDC2216352
- Added:1 day(s) ago
- Updated:August 23, 2025 at 04:35 AM
Rooms and interior
- Bedrooms:5
- Total bathrooms:5
- Full bathrooms:4
- Half bathrooms:1
- Living area:2,908 sq. ft.
Heating and cooling
- Cooling:Central A/C
- Heating:Hot Water, Natural Gas
Structure and exterior
- Year built:1923
- Building area:2,908 sq. ft.
- Lot area:0.03 Acres
Schools
- High school:ROOSEVELT HIGH SCHOOL AT MACFARLAND
Utilities
- Water:Public
- Sewer:Public Sewer
Finances and disclosures
- Price:$914,000
- Price per sq. ft.:$314.31
- Tax amount:$5,665 (2024)
New listings near 623 Longfellow St Nw
- New
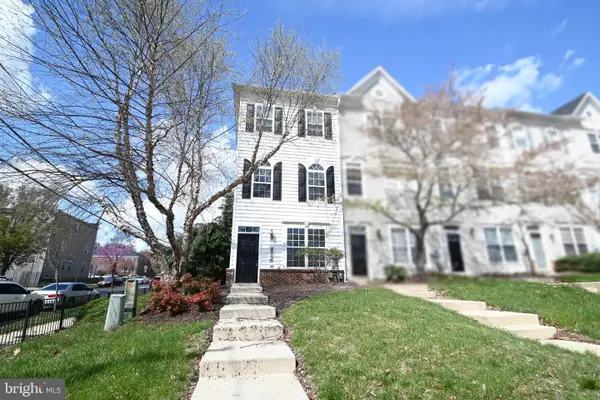 $460,000Active3 beds 4 baths1,412 sq. ft.
$460,000Active3 beds 4 baths1,412 sq. ft.4289 S Capitol St Sw, WASHINGTON, DC 20032
MLS# DCDC2216840Listed by: PEARSON SMITH REALTY, LLC - New
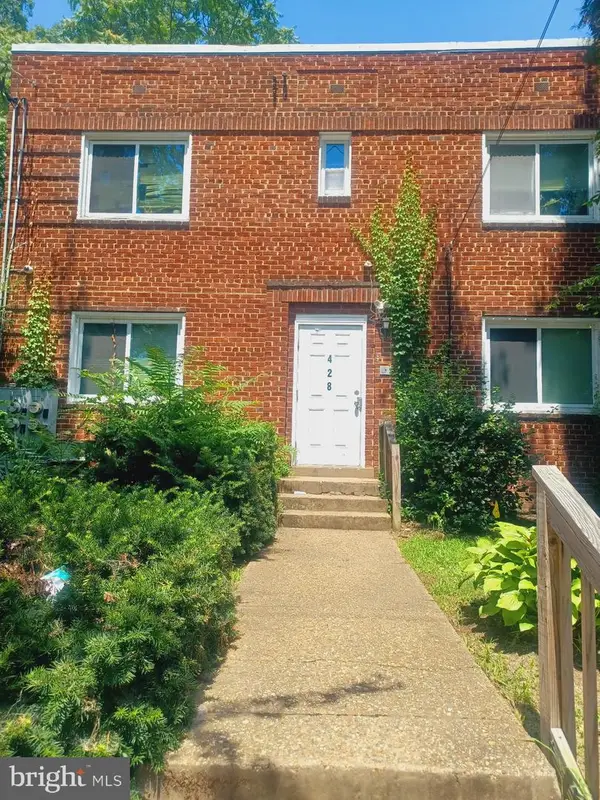 $649,000Active4 beds -- baths2,508 sq. ft.
$649,000Active4 beds -- baths2,508 sq. ft.428 Newcomb St Se, WASHINGTON, DC 20032
MLS# DCDC2211924Listed by: BMLC REALTY LLC - New
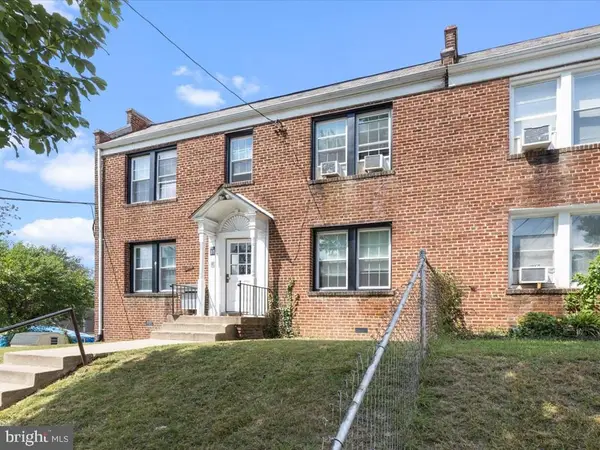 $750,000Active8 beds -- baths2,620 sq. ft.
$750,000Active8 beds -- baths2,620 sq. ft.305 34th St Se, WASHINGTON, DC 20019
MLS# DCDC2216730Listed by: KW METRO CENTER - Open Sun, 2 to 4pmNew
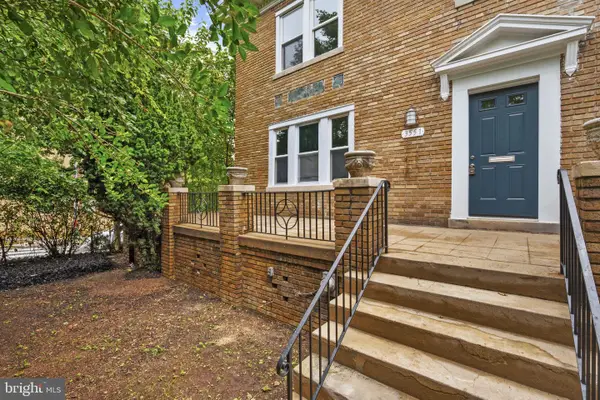 $849,000Active4 beds 3 baths2,594 sq. ft.
$849,000Active4 beds 3 baths2,594 sq. ft.3551 Hertford Pl Nw, WASHINGTON, DC 20010
MLS# DCDC2216834Listed by: RE/MAX ALLEGIANCE - Coming Soon
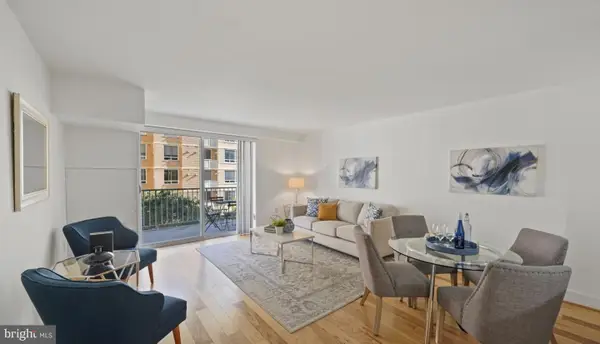 $445,000Coming Soon2 beds 1 baths
$445,000Coming Soon2 beds 1 baths800 4th St Sw #n120, WASHINGTON, DC 20024
MLS# DCDC2216820Listed by: RLAH @PROPERTIES - Open Sun, 11am to 1pmNew
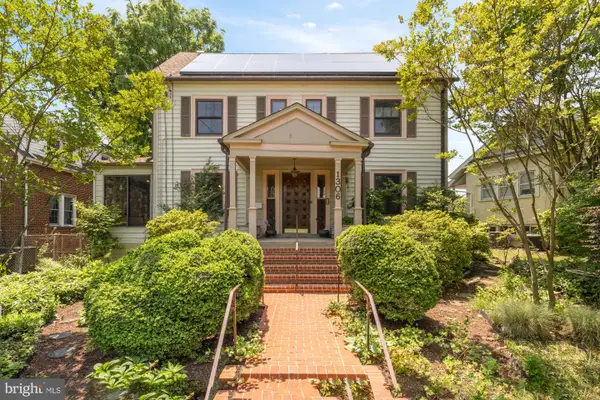 $1,175,000Active4 beds 3 baths3,649 sq. ft.
$1,175,000Active4 beds 3 baths3,649 sq. ft.1306 Holly St Nw, WASHINGTON, DC 20012
MLS# DCDC2216638Listed by: COMPASS - Open Sat, 1:30 to 3:30pmNew
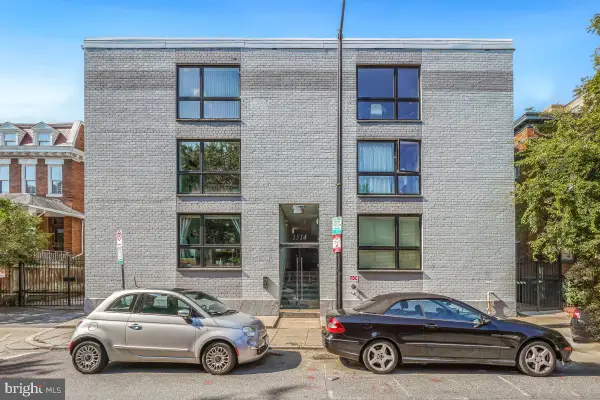 $369,000Active1 beds 1 baths565 sq. ft.
$369,000Active1 beds 1 baths565 sq. ft.1514 Newton St Nw #302, WASHINGTON, DC 20010
MLS# DCDC2216810Listed by: CRANFORD & ASSOCIATES - New
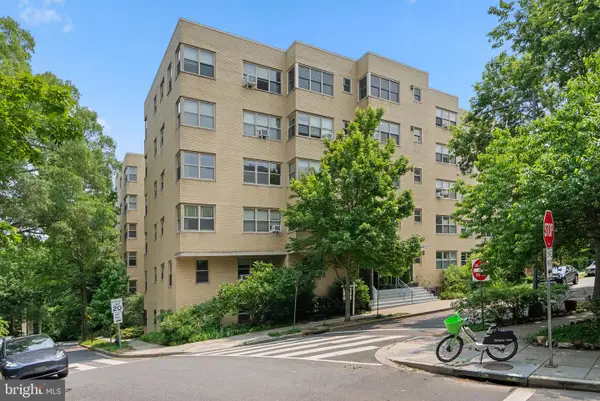 $349,900Active1 beds 1 baths750 sq. ft.
$349,900Active1 beds 1 baths750 sq. ft.3025 Ontario Rd Nw #407, WASHINGTON, DC 20009
MLS# DCDC2216604Listed by: EJF REAL ESTATE SERVICES - New
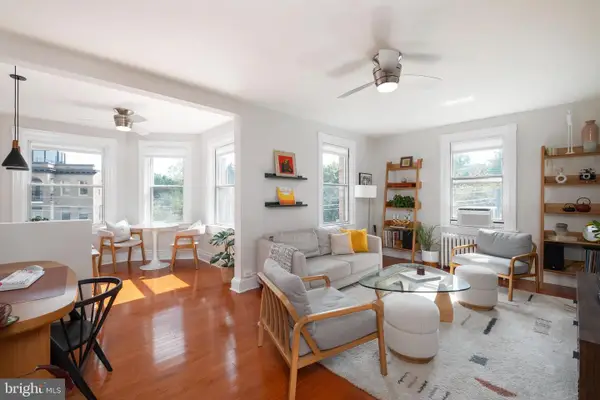 $339,000Active1 beds 1 baths700 sq. ft.
$339,000Active1 beds 1 baths700 sq. ft.3600 Connecticut Ave Nw #404, WASHINGTON, DC 20008
MLS# DCDC2216610Listed by: COMPASS - New
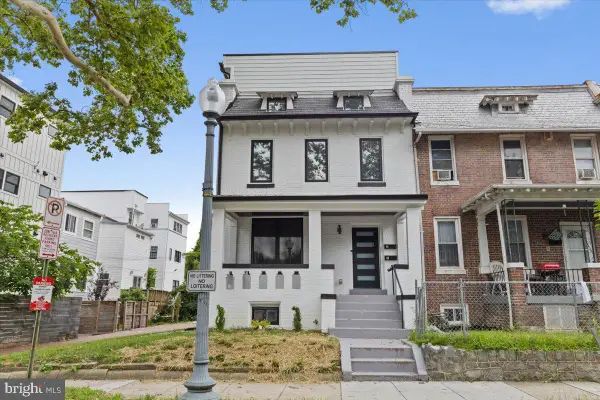 $999,900Active3 beds 3 baths2,051 sq. ft.
$999,900Active3 beds 3 baths2,051 sq. ft.641 Quebec Pl Nw #2, WASHINGTON, DC 20010
MLS# DCDC2216676Listed by: EXIT KEYS REALTY
