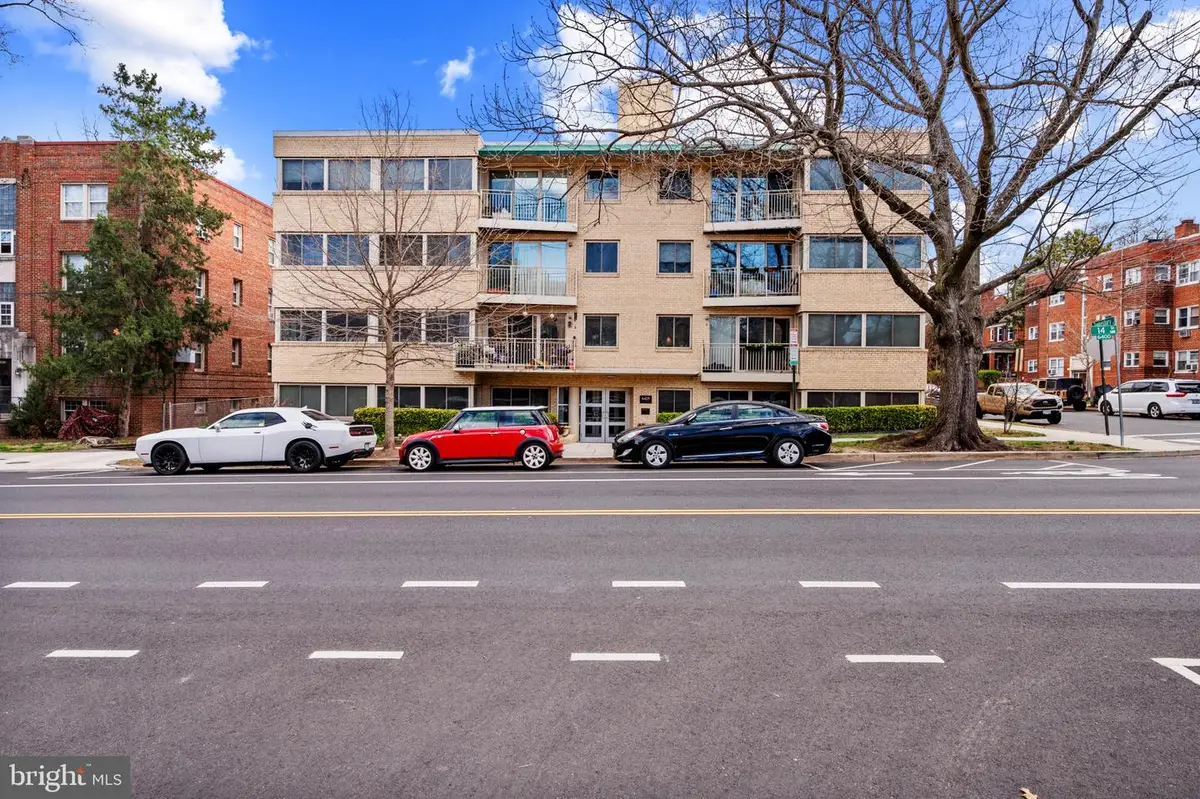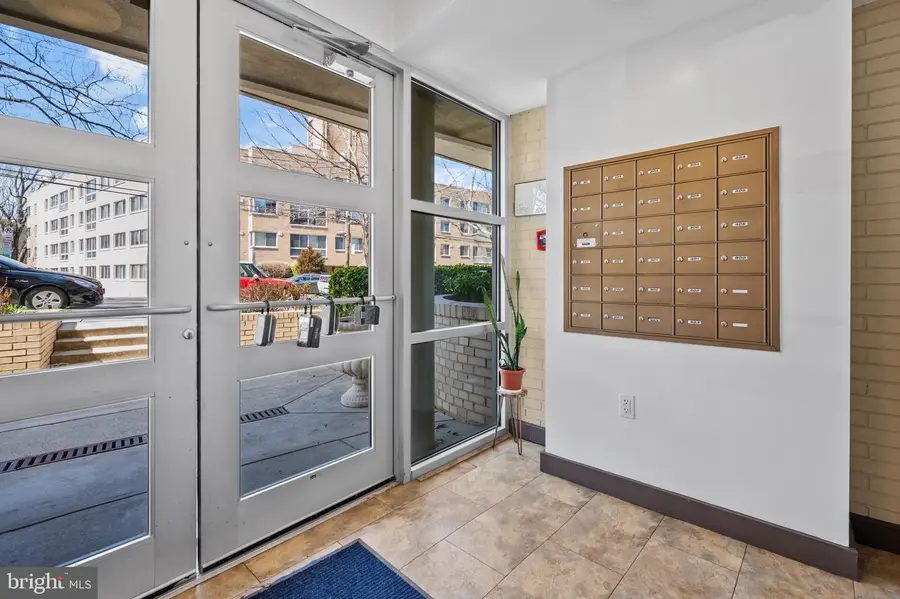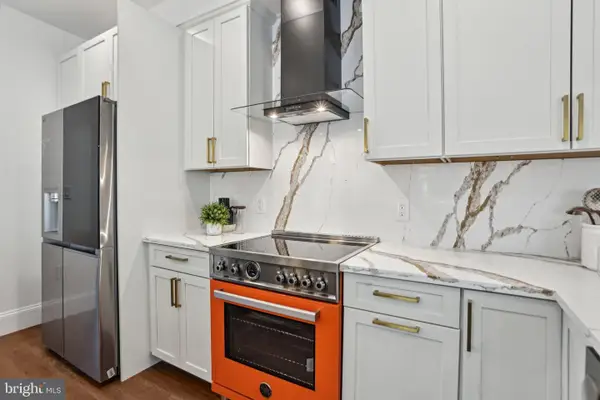6425 14th St Nw #303, WASHINGTON, DC 20012
Local realty services provided by:ERA OakCrest Realty, Inc.



Listed by:kevin castro
Office:vaze realty
MLS#:DCDC2192782
Source:BRIGHTMLS
Price summary
- Price:$290,000
- Price per sq. ft.:$503.47
About this home
Welcome to 6425 14th St NW #202, Washington, DC 20012 — a well-appointed 1-bedroom, 1-bathroom condo situated in the vibrant and rapidly growing Brightwood neighborhood of Northwest DC.
This charming 576 square foot residence offers a blend of modern finishes and urban convenience. Inside, you'll find hardwood floors, a kitchen complete with stainless steel appliances, and a spacious full bathroom featuring a jetted tub — ideal for relaxing after a long day. The open layout provides a bright and functional living space, while the in-unit washer and dryer add convenience and ease to daily living.
Located just blocks from the Walter Reed redevelopment, residents enjoy close proximity to the brand-new Whole Foods Market, Jinya Ramen, Margarita’s Grill, The Hartley, and other popular dining, shopping, and fitness options. This area is experiencing a major transformation, bringing new energy, walkability, and long-term value to the community.
For nature lovers and outdoor enthusiasts, Rock Creek Park and its extensive trail system are within easy reach, offering miles of scenic paths for walking, biking, and exploring. Commuters will appreciate the easy access to Metrobus lines, Takoma Metro Station, and major corridors into Downtown DC, Silver Spring, and Takoma Park.
This home is an excellent opportunity for first-time buyers or anyone seeking a stylish, low-maintenance residence in one of Washington DC’s most desirable up-and-coming neighborhoods.
This home qualifies for many special down payment assistance programs. Feel free to inquire about them any time!
Contact an agent
Home facts
- Year built:1952
- Listing Id #:DCDC2192782
- Added:140 day(s) ago
- Updated:August 17, 2025 at 01:45 PM
Rooms and interior
- Bedrooms:1
- Total bathrooms:1
- Full bathrooms:1
- Living area:576 sq. ft.
Heating and cooling
- Cooling:Central A/C
- Heating:Electric, Forced Air
Structure and exterior
- Year built:1952
- Building area:576 sq. ft.
Utilities
- Water:Public
- Sewer:Public Sewer
Finances and disclosures
- Price:$290,000
- Price per sq. ft.:$503.47
- Tax amount:$1,184 (2024)
New listings near 6425 14th St Nw #303
- Open Sun, 2 to 4pmNew
 $419,000Active2 beds 2 baths1,611 sq. ft.
$419,000Active2 beds 2 baths1,611 sq. ft.2344 Hunter Pl Se, WASHINGTON, DC 20020
MLS# DCDC2215710Listed by: RE/MAX ALLEGIANCE - Coming Soon
 $389,000Coming Soon3 beds 1 baths
$389,000Coming Soon3 beds 1 baths1340 4th St Sw #t-1340, WASHINGTON, DC 20024
MLS# DCDC2213062Listed by: REAL BROKER, LLC - Open Sun, 1 to 3pmNew
 $370,000Active-- beds 1 baths414 sq. ft.
$370,000Active-- beds 1 baths414 sq. ft.1736 Willard St Nw #506, WASHINGTON, DC 20009
MLS# DCDC2215764Listed by: LONG & FOSTER REAL ESTATE, INC.  $2,075,000Pending5 beds 5 baths4,336 sq. ft.
$2,075,000Pending5 beds 5 baths4,336 sq. ft.1605 Varnum St Nw, WASHINGTON, DC 20011
MLS# DCDC2215842Listed by: COMPASS- Open Sun, 11am to 2pmNew
 $649,000Active4 beds 4 baths2,365 sq. ft.
$649,000Active4 beds 4 baths2,365 sq. ft.322 56th St Ne, WASHINGTON, DC 20019
MLS# DCDC2215844Listed by: REDFIN CORP - Coming SoonOpen Sun, 1 to 3pm
 $599,000Coming Soon3 beds 3 baths
$599,000Coming Soon3 beds 3 baths2224 16th St Ne, WASHINGTON, DC 20018
MLS# DCDC2214948Listed by: KW METRO CENTER - New
 $3,850,000Active5 beds 5 baths4,310 sq. ft.
$3,850,000Active5 beds 5 baths4,310 sq. ft.912 F St Nw #905, WASHINGTON, DC 20004
MLS# DCDC2215568Listed by: WINSTON REAL ESTATE, INC. - New
 $949,900Active3 beds 4 baths2,950 sq. ft.
$949,900Active3 beds 4 baths2,950 sq. ft.1725 Douglas St Ne, WASHINGTON, DC 20018
MLS# DCDC2215784Listed by: KELLER WILLIAMS PREFERRED PROPERTIES - New
 $329,900Active2 beds 1 baths606 sq. ft.
$329,900Active2 beds 1 baths606 sq. ft.1915 Benning Rd Ne #8, WASHINGTON, DC 20002
MLS# DCDC2215820Listed by: EXP REALTY, LLC - Coming Soon
 $1,895,000Coming Soon5 beds 4 baths
$1,895,000Coming Soon5 beds 4 baths5150 Manning Pl Nw, WASHINGTON, DC 20016
MLS# DCDC2215814Listed by: LONG & FOSTER REAL ESTATE, INC.

