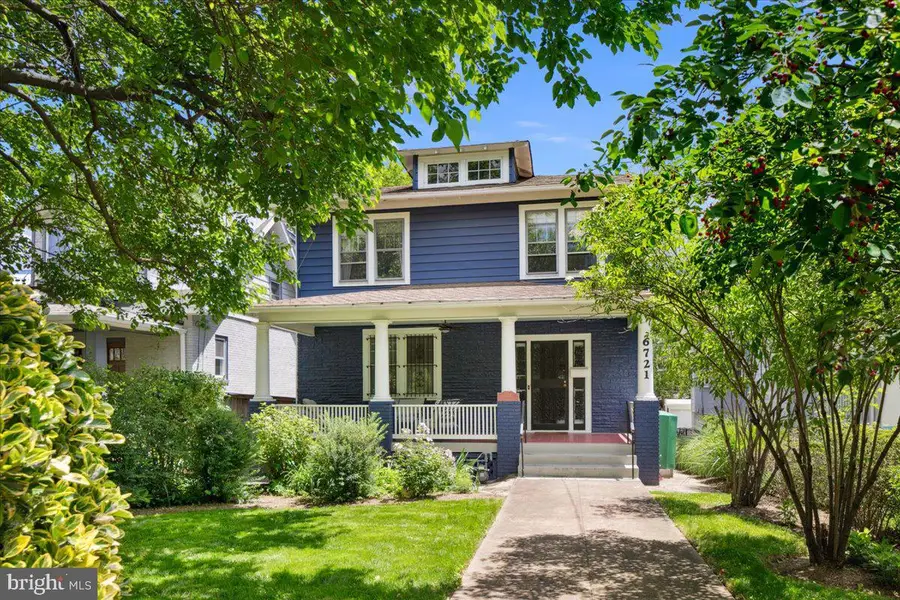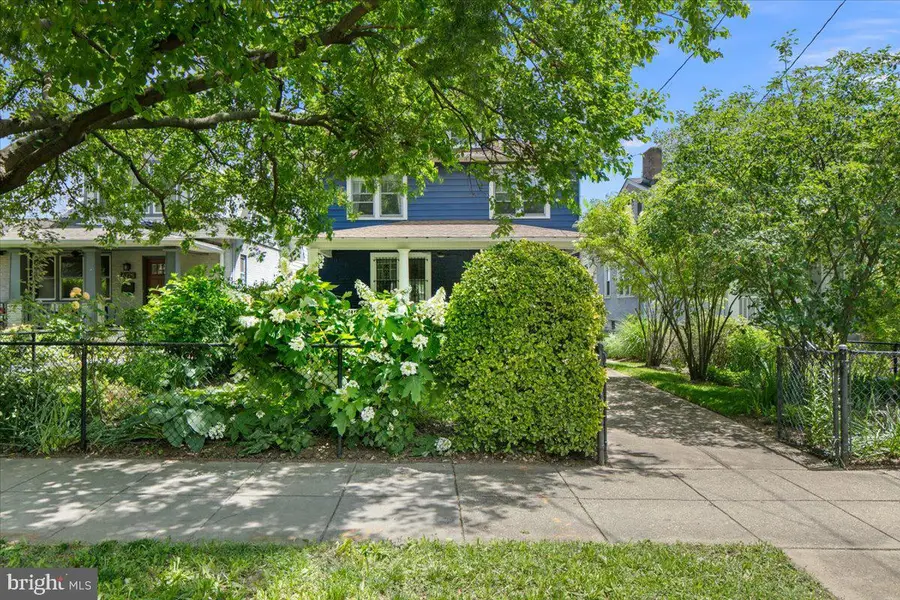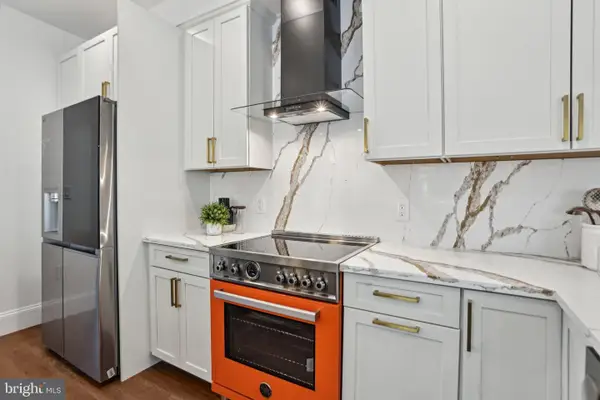6721 Piney Branch Rd Nw, WASHINGTON, DC 20012
Local realty services provided by:O'BRIEN REALTY ERA POWERED



6721 Piney Branch Rd Nw,WASHINGTON, DC 20012
$899,900
- 5 Beds
- 4 Baths
- 2,758 sq. ft.
- Single family
- Pending
Listed by:katherine geffken
Office:city chic real estate
MLS#:DCDC2204980
Source:BRIGHTMLS
Price summary
- Price:$899,900
- Price per sq. ft.:$326.29
About this home
Wow, does this home have GOOD VIBES. This classic Sears Foursquare style home is bursting with original details and natural light. With 4 spacious bedrooms and 2 full bathrooms upstairs (yes, 2 full!), there’s plenty of room for family, guests, or all your creative pursuits. There’s an extra office or bedroom on the main floor, complete with a full bathroom, so you’ve got options. Maybe it’s a cozy home office, a guest room, or that space you’ve always needed for hobbies.
The kitchen? It has serious vintage charm with those checkerboard floors and gorgeous original windows, making every meal feel a little more fun. Plus, there’s a walk-in pantry off the kitchen—because we all need that extra space for storing all the good stuff, from snacks to spices to whatever culinary treasures you’re into.
Step outside and relax on the wide front porch. It’s the kind of spot that invites you to grab a drink and enjoy the neighborhood vibe, whether it’s morning coffee or an evening sunset. And let’s not forget about the backyard—there’s a large shed for all of your bikes and gear, an off-street parking pad, and a lovely edible garden featuring garlic, figs and more. The front yard’s perennial garden is a beauty with a large grassy area. The fully fenced in lot makes being a pet parent a breeze - just open the door and go.
And the location? It doesn’t get better than this. You’re walkable to Takoma Park, which means coffee shops, bookstores, restaurants, and even the Metro are all just a short stroll away. In the other direction, hit up the new Whole Foods at Walter Reed, or stroll through Rock Creek Park. So whether you’re grabbing a latte, picking up a new read, or hopping on the train, it’s all right at your doorstep.
Contact an agent
Home facts
- Year built:1927
- Listing Id #:DCDC2204980
- Added:68 day(s) ago
- Updated:August 17, 2025 at 07:24 AM
Rooms and interior
- Bedrooms:5
- Total bathrooms:4
- Full bathrooms:3
- Half bathrooms:1
- Living area:2,758 sq. ft.
Heating and cooling
- Cooling:Central A/C
- Heating:Hot Water, Natural Gas
Structure and exterior
- Year built:1927
- Building area:2,758 sq. ft.
- Lot area:0.1 Acres
Utilities
- Water:Public
- Sewer:Public Sewer
Finances and disclosures
- Price:$899,900
- Price per sq. ft.:$326.29
- Tax amount:$5,754 (2024)
New listings near 6721 Piney Branch Rd Nw
- Open Sun, 2 to 4pmNew
 $419,000Active2 beds 2 baths1,611 sq. ft.
$419,000Active2 beds 2 baths1,611 sq. ft.2344 Hunter Pl Se, WASHINGTON, DC 20020
MLS# DCDC2215710Listed by: RE/MAX ALLEGIANCE - Coming Soon
 $389,000Coming Soon3 beds 1 baths
$389,000Coming Soon3 beds 1 baths1340 4th St Sw #t-1340, WASHINGTON, DC 20024
MLS# DCDC2213062Listed by: REAL BROKER, LLC - Open Sun, 1 to 3pmNew
 $370,000Active-- beds 1 baths414 sq. ft.
$370,000Active-- beds 1 baths414 sq. ft.1736 Willard St Nw #506, WASHINGTON, DC 20009
MLS# DCDC2215764Listed by: LONG & FOSTER REAL ESTATE, INC.  $2,075,000Pending5 beds 5 baths4,336 sq. ft.
$2,075,000Pending5 beds 5 baths4,336 sq. ft.1605 Varnum St Nw, WASHINGTON, DC 20011
MLS# DCDC2215842Listed by: COMPASS- Open Sun, 11am to 2pmNew
 $649,000Active4 beds 4 baths2,365 sq. ft.
$649,000Active4 beds 4 baths2,365 sq. ft.322 56th St Ne, WASHINGTON, DC 20019
MLS# DCDC2215844Listed by: REDFIN CORP - Coming SoonOpen Sun, 1 to 3pm
 $599,000Coming Soon3 beds 3 baths
$599,000Coming Soon3 beds 3 baths2224 16th St Ne, WASHINGTON, DC 20018
MLS# DCDC2214948Listed by: KW METRO CENTER - New
 $3,850,000Active5 beds 5 baths4,310 sq. ft.
$3,850,000Active5 beds 5 baths4,310 sq. ft.912 F St Nw #905, WASHINGTON, DC 20004
MLS# DCDC2215568Listed by: WINSTON REAL ESTATE, INC. - New
 $949,900Active3 beds 4 baths2,950 sq. ft.
$949,900Active3 beds 4 baths2,950 sq. ft.1725 Douglas St Ne, WASHINGTON, DC 20018
MLS# DCDC2215784Listed by: KELLER WILLIAMS PREFERRED PROPERTIES - New
 $329,900Active2 beds 1 baths606 sq. ft.
$329,900Active2 beds 1 baths606 sq. ft.1915 Benning Rd Ne #8, WASHINGTON, DC 20002
MLS# DCDC2215820Listed by: EXP REALTY, LLC - Coming Soon
 $1,895,000Coming Soon5 beds 4 baths
$1,895,000Coming Soon5 beds 4 baths5150 Manning Pl Nw, WASHINGTON, DC 20016
MLS# DCDC2215814Listed by: LONG & FOSTER REAL ESTATE, INC.

