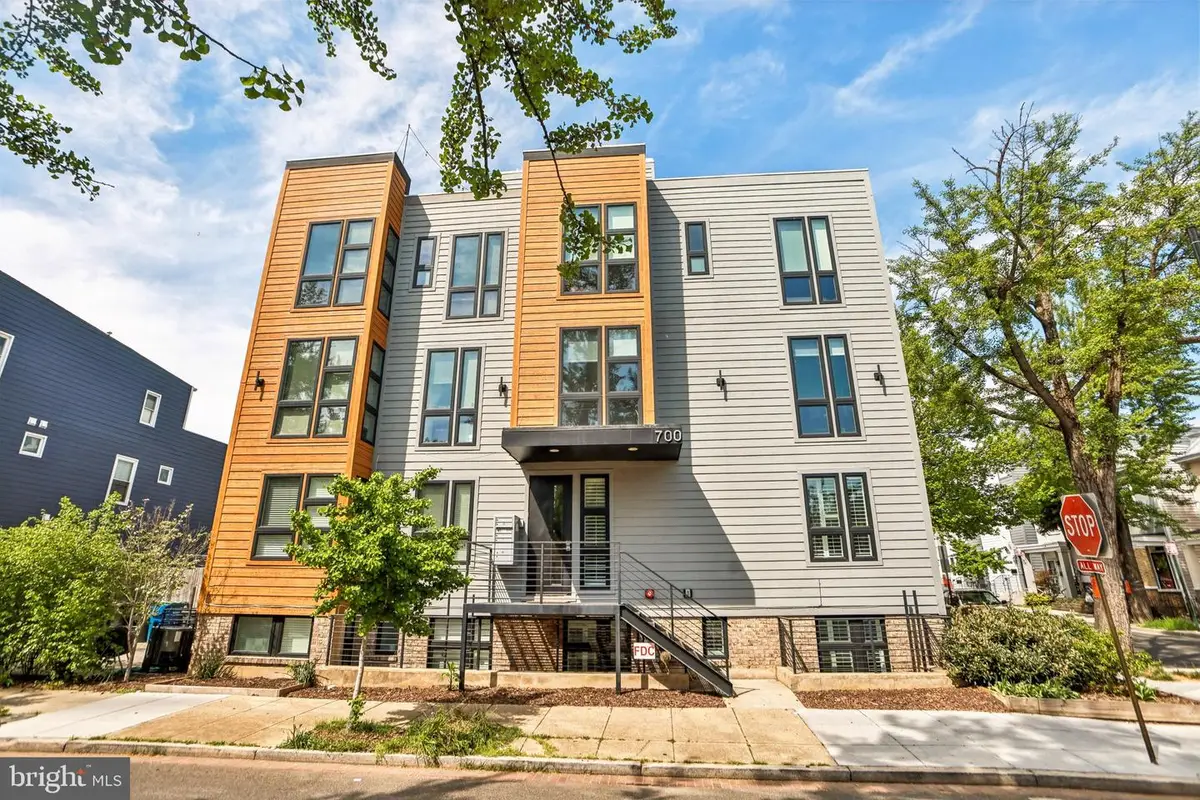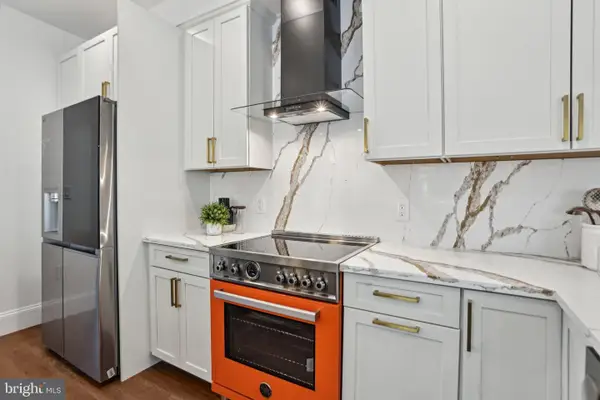700 16th St Ne #2, WASHINGTON, DC 20002
Local realty services provided by:ERA Reed Realty, Inc.



700 16th St Ne #2,WASHINGTON, DC 20002
$424,900
- 2 Beds
- 2 Baths
- 686 sq. ft.
- Condominium
- Active
Listed by:mehrnaz bazargan
Office:redfin corp
MLS#:DCDC2195902
Source:BRIGHTMLS
Price summary
- Price:$424,900
- Price per sq. ft.:$619.39
About this home
Welcome home to 700 16th St NE! Experience the best of modern city living in this beautifully appointed two-level condominium that blends style, comfort, and smart design. Featuring 2 bedrooms, 1.5 updated bathrooms, and a bright, thoughtfully designed layout, this home is filled with natural light and high-end finishes throughout. Step inside to discover wide-plank white oak LVP flooring, contemporary lighting, and custom touches, including smart home upgrades like a Nest thermostat, smart door system, sprinkler system for added peace of mind. The show stopping kitchen is a chef’s dream, boasting two-tone shaker-style cabinetry, quartz countertops, stainless steel appliances, and a bold herringbone tile backsplash. Whether you're entertaining guests or enjoying a cozy evening in, this space delivers both function and flair. The primary suite offers a spacious custom closet and a spa-inspired full bath with quartz vanity, Kohler fixtures, and a frameless glass-enclosed soaking tub. An additional stylish half bath, in-unit laundry, and designer finishes throughout complete this modern retreat. Beyond the stunning interior, you’ll love the unbeatable location in Kingman Park—a neighborhood where historic charm meets urban convenience. Just east of the H Street Corridor and moments from Capitol Hill, this home sits on a quiet, tree-lined street with a strong sense of community and easy access to some of DC’s most exciting neighborhoods. Outdoor enthusiasts will enjoy proximity to the Fields at RFK, Kingman and Heritage Islands, and the Anacostia Riverwalk Trail, perfect for kayaking, jogging, or a scenic afternoon stroll. You're also just minutes from the lively H Street Corridor and Union Market, known for their eclectic mix of dining, entertainment, and cultural experiences. Head south to explore Barracks Row and Eastern Market, or unwind in nearby Lincoln Park, a local favorite for dog walks, playdates, and weekend picnics. Commuting is seamless with easy access to Potomac Ave, Stadium-Armory, and Union Station Metro stations, as well as major bus lines and bike lanes. As growth continues throughout RFK, Hill East, and surrounding areas, Kingman Park stands out as a dynamic neighborhood with strong investment potential and a genuine community feel. 700 16th St NE is more than just a home—it’s a lifestyle, offering the perfect blend of city energy and neighborhood charm in one of DC’s most rapidly evolving and beloved areas.
Contact an agent
Home facts
- Year built:2017
- Listing Id #:DCDC2195902
- Added:115 day(s) ago
- Updated:August 17, 2025 at 01:45 PM
Rooms and interior
- Bedrooms:2
- Total bathrooms:2
- Full bathrooms:1
- Half bathrooms:1
- Living area:686 sq. ft.
Heating and cooling
- Cooling:Central A/C
- Heating:Electric, Forced Air
Structure and exterior
- Year built:2017
- Building area:686 sq. ft.
Schools
- High school:DUNBAR SENIOR
Utilities
- Water:Public
- Sewer:Public Sewer
Finances and disclosures
- Price:$424,900
- Price per sq. ft.:$619.39
- Tax amount:$2,557 (2024)
New listings near 700 16th St Ne #2
- Open Sun, 2 to 4pmNew
 $419,000Active2 beds 2 baths1,611 sq. ft.
$419,000Active2 beds 2 baths1,611 sq. ft.2344 Hunter Pl Se, WASHINGTON, DC 20020
MLS# DCDC2215710Listed by: RE/MAX ALLEGIANCE - Coming Soon
 $389,000Coming Soon3 beds 1 baths
$389,000Coming Soon3 beds 1 baths1340 4th St Sw #t-1340, WASHINGTON, DC 20024
MLS# DCDC2213062Listed by: REAL BROKER, LLC - Open Sun, 1 to 3pmNew
 $370,000Active-- beds 1 baths414 sq. ft.
$370,000Active-- beds 1 baths414 sq. ft.1736 Willard St Nw #506, WASHINGTON, DC 20009
MLS# DCDC2215764Listed by: LONG & FOSTER REAL ESTATE, INC.  $2,075,000Pending5 beds 5 baths4,336 sq. ft.
$2,075,000Pending5 beds 5 baths4,336 sq. ft.1605 Varnum St Nw, WASHINGTON, DC 20011
MLS# DCDC2215842Listed by: COMPASS- Open Sun, 11am to 2pmNew
 $649,000Active4 beds 4 baths2,365 sq. ft.
$649,000Active4 beds 4 baths2,365 sq. ft.322 56th St Ne, WASHINGTON, DC 20019
MLS# DCDC2215844Listed by: REDFIN CORP - Coming SoonOpen Sun, 1 to 3pm
 $599,000Coming Soon3 beds 3 baths
$599,000Coming Soon3 beds 3 baths2224 16th St Ne, WASHINGTON, DC 20018
MLS# DCDC2214948Listed by: KW METRO CENTER - New
 $3,850,000Active5 beds 5 baths4,310 sq. ft.
$3,850,000Active5 beds 5 baths4,310 sq. ft.912 F St Nw #905, WASHINGTON, DC 20004
MLS# DCDC2215568Listed by: WINSTON REAL ESTATE, INC. - New
 $949,900Active3 beds 4 baths2,950 sq. ft.
$949,900Active3 beds 4 baths2,950 sq. ft.1725 Douglas St Ne, WASHINGTON, DC 20018
MLS# DCDC2215784Listed by: KELLER WILLIAMS PREFERRED PROPERTIES - New
 $329,900Active2 beds 1 baths606 sq. ft.
$329,900Active2 beds 1 baths606 sq. ft.1915 Benning Rd Ne #8, WASHINGTON, DC 20002
MLS# DCDC2215820Listed by: EXP REALTY, LLC - Coming Soon
 $1,895,000Coming Soon5 beds 4 baths
$1,895,000Coming Soon5 beds 4 baths5150 Manning Pl Nw, WASHINGTON, DC 20016
MLS# DCDC2215814Listed by: LONG & FOSTER REAL ESTATE, INC.

