700 7th St Sw #822, Washington, DC 20024
Local realty services provided by:ERA Cole Realty
Listed by:karl m operle
Office:corcoran mcenearney
MLS#:DCDC2215128
Source:BRIGHTMLS
Price summary
- Price:$399,000
- Price per sq. ft.:$402.62
About this home
Welcome home to this stylishly renovated penthouse condo featuring refinished wood floors, cathedral ceilings, abundant natural light and spectacular river and monument views. One parking space conveys, additional parking space available for $204.48 per parking monthly. The spacious living room opens to a private balcony through oversized glass doors, perfect for relaxing or entertaining. The updated kitchen boasts gold hardware, white quartz counters with striking grey veining, a subway tile backsplash, stainless steel appliances, and built-in shelving. The bedroom offers a tray ceiling with a Juliet balcony, and a huge walk-in closet. Additional highlights include a double entry coat closet in the foyer plus a hallway linen closet. A prime location close to the waterfront and The Wharf.
Contact an agent
Home facts
- Year built:1967
- Listing ID #:DCDC2215128
- Added:63 day(s) ago
- Updated:November 01, 2025 at 07:28 AM
Rooms and interior
- Bedrooms:1
- Total bathrooms:1
- Full bathrooms:1
- Living area:991 sq. ft.
Heating and cooling
- Cooling:Central A/C
- Heating:Forced Air, Natural Gas
Structure and exterior
- Year built:1967
- Building area:991 sq. ft.
Schools
- High school:EASTERN
- Middle school:JEFFERSON MIDDLE SCHOOL ACADEMY
- Elementary school:AMIDON-BOWEN
Utilities
- Water:Public
- Sewer:Public Sewer
Finances and disclosures
- Price:$399,000
- Price per sq. ft.:$402.62
- Tax amount:$1,251 (2024)
New listings near 700 7th St Sw #822
- Open Sun, 12 to 2pmNew
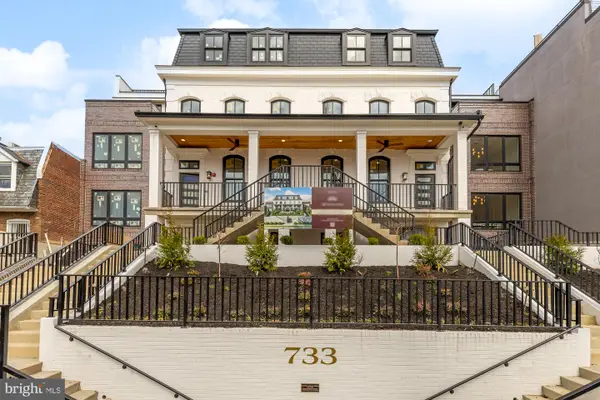 $825,000Active2 beds 2 baths1,445 sq. ft.
$825,000Active2 beds 2 baths1,445 sq. ft.733 Euclid St Nw #204, WASHINGTON, DC 20001
MLS# DCDC2229538Listed by: TTR SOTHEBYS INTERNATIONAL REALTY - New
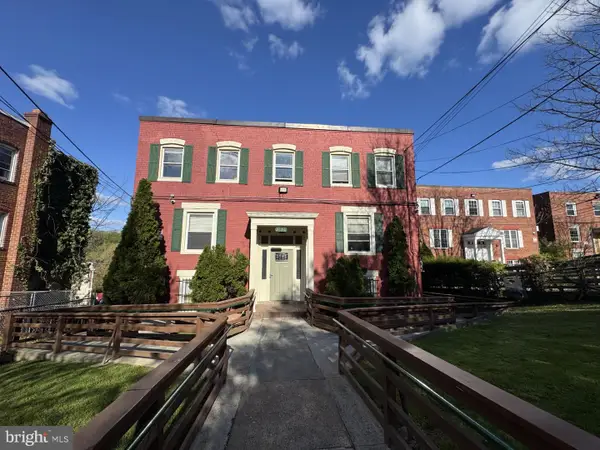 $950,000Active18 beds -- baths
$950,000Active18 beds -- baths3130 Buena Vista Ter Se, WASHINGTON, DC 20020
MLS# DCDC2230104Listed by: COSMOPOLITAN PROPERTIES REAL ESTATE BROKERAGE - Open Sun, 1:30 to 3:30pmNew
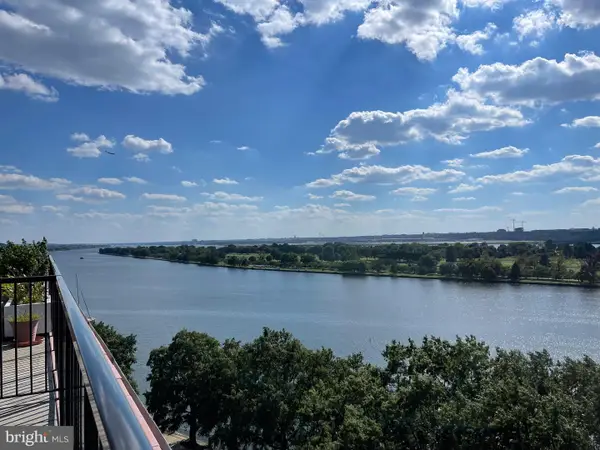 $335,000Active1 beds 1 baths710 sq. ft.
$335,000Active1 beds 1 baths710 sq. ft.510 N St Sw #n625, WASHINGTON, DC 20024
MLS# DCDC2230100Listed by: LONG & FOSTER REAL ESTATE, INC. - Coming Soon
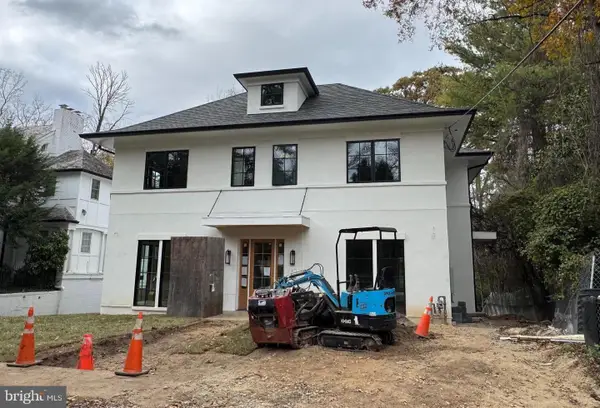 $5,200,000Coming Soon6 beds 7 baths
$5,200,000Coming Soon6 beds 7 baths2733 Chesapeake St Nw, WASHINGTON, DC 20008
MLS# DCDC2229070Listed by: COMPASS - Coming Soon
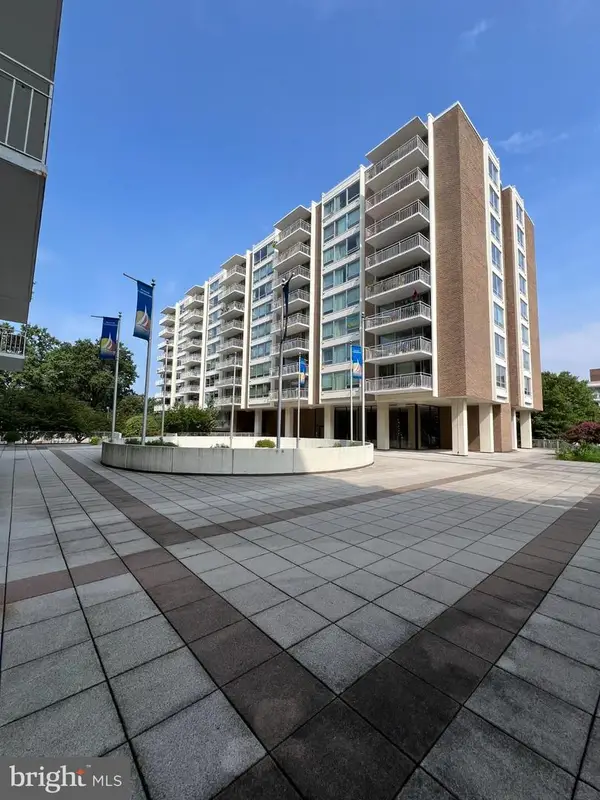 $329,000Coming Soon2 beds 2 baths
$329,000Coming Soon2 beds 2 baths1425 4th St Sw #a304, WASHINGTON, DC 20024
MLS# DCDC2229928Listed by: LONG & FOSTER REAL ESTATE, INC. - Open Sun, 1 to 3:30pmNew
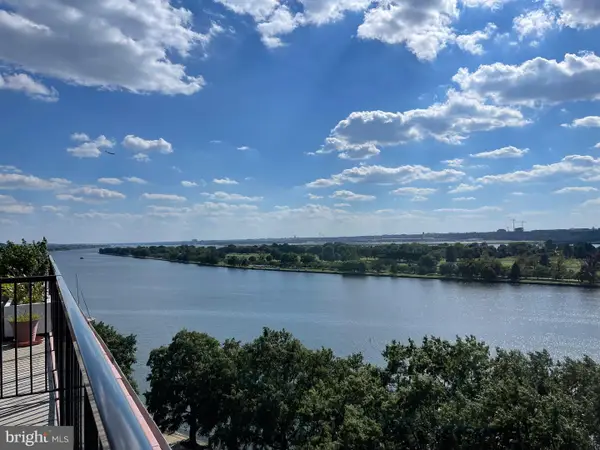 $277,500Active1 beds 1 baths645 sq. ft.
$277,500Active1 beds 1 baths645 sq. ft.510 N St Sw #n223, WASHINGTON, DC 20024
MLS# DCDC2230090Listed by: LONG & FOSTER REAL ESTATE, INC. - Open Sun, 2 to 4pmNew
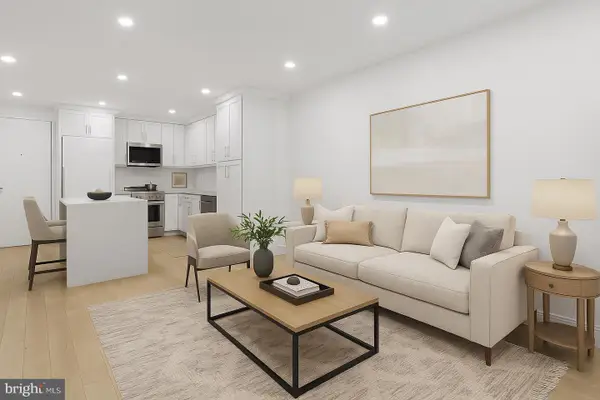 $299,900Active1 beds 1 baths450 sq. ft.
$299,900Active1 beds 1 baths450 sq. ft.1718 P St Nw #l18, WASHINGTON, DC 20036
MLS# DCDC2229942Listed by: COMPASS - New
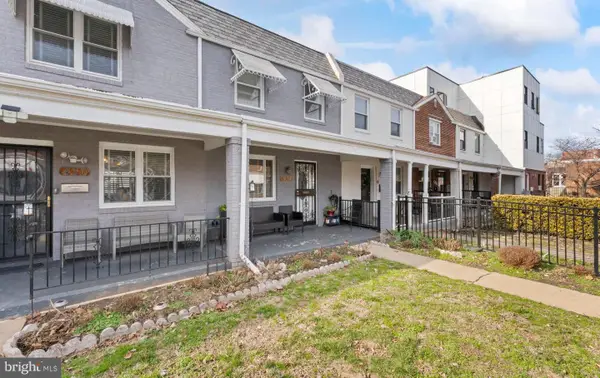 $625,000Active2 beds 1 baths992 sq. ft.
$625,000Active2 beds 1 baths992 sq. ft.432 19th St Ne, WASHINGTON, DC 20002
MLS# DCDC2230050Listed by: SIGNATURE REALTORS INC - New
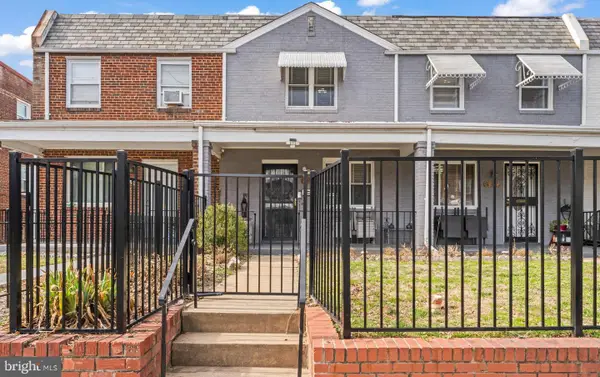 $599,000Active3 beds 1 baths992 sq. ft.
$599,000Active3 beds 1 baths992 sq. ft.430 19th St Ne, WASHINGTON, DC 20002
MLS# DCDC2230070Listed by: SIGNATURE REALTORS INC - New
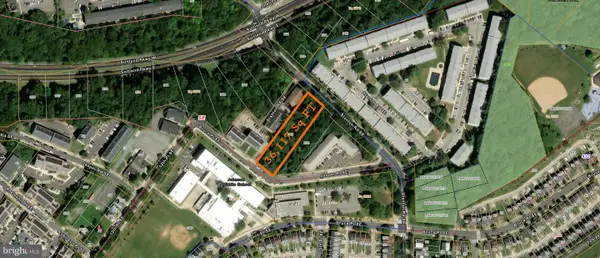 $899,000Active0.83 Acres
$899,000Active0.83 AcresBruce Pl Se, WASHINGTON, DC 20020
MLS# DCDC2230072Listed by: SAMSON PROPERTIES
