71 54th St Se, WASHINGTON, DC 20019
Local realty services provided by:ERA Martin Associates
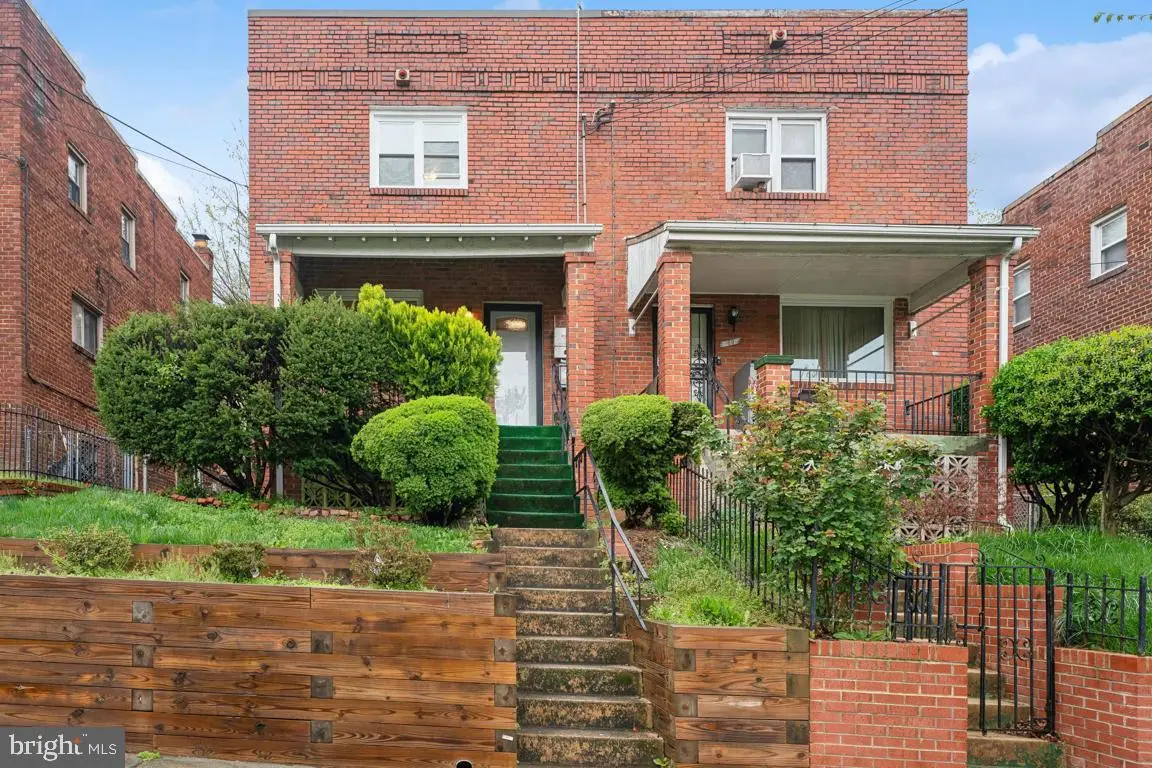
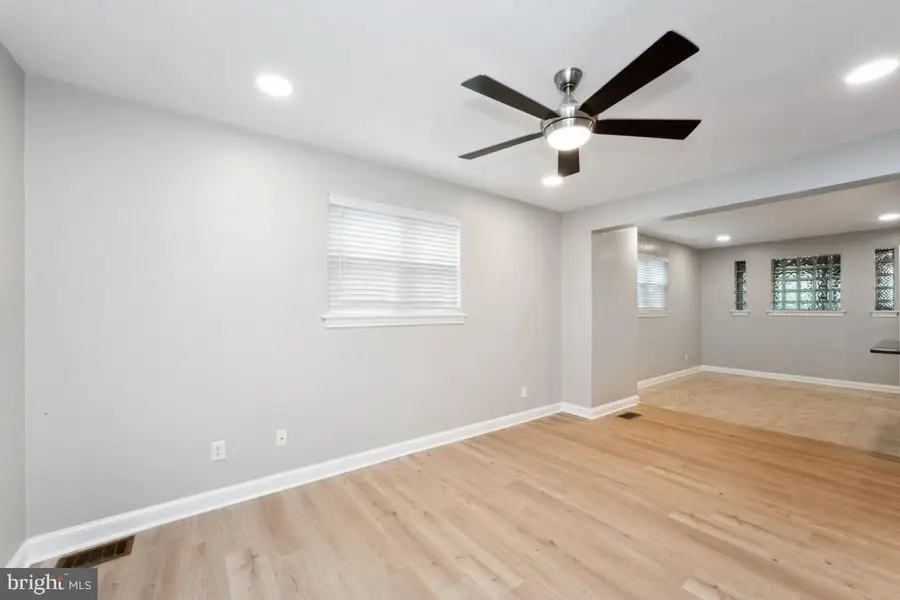
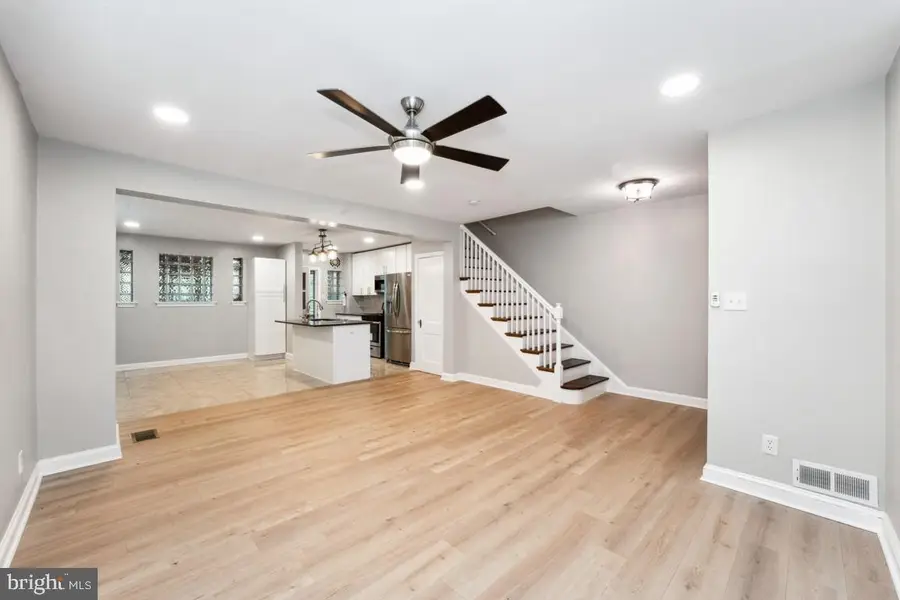
71 54th St Se,WASHINGTON, DC 20019
$432,500
- 3 Beds
- 2 Baths
- 1,762 sq. ft.
- Single family
- Active
Listed by:donyiel l rountree
Office:keller williams realty centre
MLS#:DCDC2192124
Source:BRIGHTMLS
Price summary
- Price:$432,500
- Price per sq. ft.:$245.46
About this home
Price Improvements to this Beautiful Fully Renovated Townhome in Washington DC!!!
Discover the allure of city living with this lovely 3-bedroom, 2-bathroom rental situated in the heart of the nation's capital. Nestled in a mature and peaceful neighborhood, this home offers a serene retreat while being just moments away from the vibrant energy of Washington, DC. New carpet installed in home. Solar Panels recently added October 2024. New windows installed and original wood flooring under tile. Backyard drainage pavers added recently and doubles as parking if new homeowner desires in addition the pavers directs water to access road and away from home. New retaining walls with wood rail ties,
Spacious Bedrooms: Three well-appointed bedrooms provide ample space for relaxation and comfort.
Enjoy the convenience of two full bathrooms, ensuring comfort for all occupants.
Close proximity to shopping centers, entertainment venues, museums, Capitol Hill, and transportation hubs makes this residence an ideal choice for those seeking convenience and accessibility.
Experience the tranquility of a mature and quiet neighborhood, offering a serene environment to come home to after a bustling day in the city.
This home presents an exceptional chance to immerse yourself in the dynamic culture and rich history of Washington, DC. With its prime location and charming features, this property won't stay available for long. Schedule a viewing today and seize the chance to make this your new home. You would not want to miss this!!!
Contact an agent
Home facts
- Year built:1948
- Listing Id #:DCDC2192124
- Added:139 day(s) ago
- Updated:August 18, 2025 at 02:48 PM
Rooms and interior
- Bedrooms:3
- Total bathrooms:2
- Full bathrooms:2
- Living area:1,762 sq. ft.
Heating and cooling
- Cooling:Central A/C
- Heating:90% Forced Air, Natural Gas
Structure and exterior
- Year built:1948
- Building area:1,762 sq. ft.
- Lot area:0.06 Acres
Utilities
- Water:Public
- Sewer:Public Sewer
Finances and disclosures
- Price:$432,500
- Price per sq. ft.:$245.46
- Tax amount:$2,780 (2024)
New listings near 71 54th St Se
- Open Tue, 12 to 1:30pmNew
 $3,795,000Active5 beds 7 baths6,175 sq. ft.
$3,795,000Active5 beds 7 baths6,175 sq. ft.5244 Watson St Nw, WASHINGTON, DC 20016
MLS# DCDC2215976Listed by: TTR SOTHEBY'S INTERNATIONAL REALTY - New
 $799,900Active-- beds 1 baths749 sq. ft.
$799,900Active-- beds 1 baths749 sq. ft.328 Kentucky Ave Se, WASHINGTON, DC 20003
MLS# DCDC2215982Listed by: RLAH @PROPERTIES - New
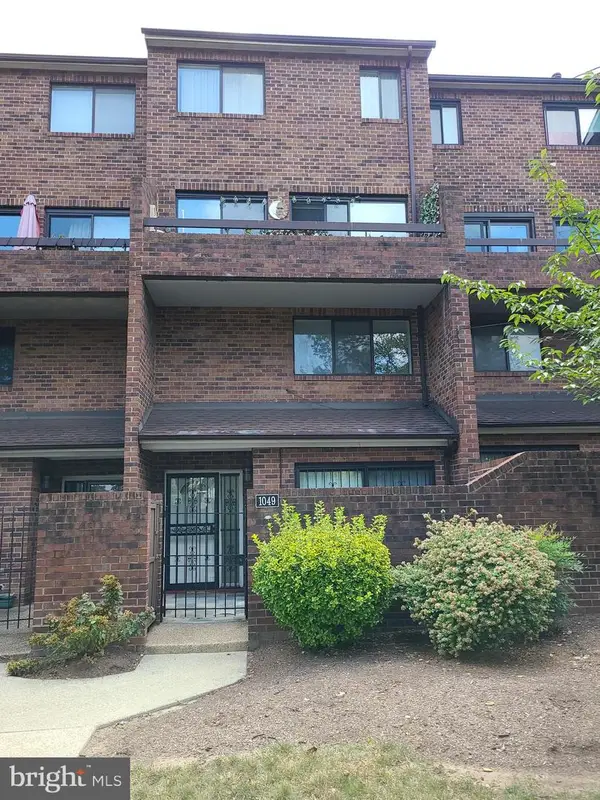 $499,900Active3 beds 3 baths1,151 sq. ft.
$499,900Active3 beds 3 baths1,151 sq. ft.1049 Michigan Ave Ne #1049, WASHINGTON, DC 20017
MLS# DCDC2215952Listed by: THE VELOCITY GROUP, LLC. - Coming Soon
 $535,000Coming Soon2 beds 2 baths
$535,000Coming Soon2 beds 2 baths650 Wharf St Sw #x31, WASHINGTON, DC 20024
MLS# DCDC2215940Listed by: KELLER WILLIAMS CAPITAL PROPERTIES - New
 $129,900Active1 beds 1 baths445 sq. ft.
$129,900Active1 beds 1 baths445 sq. ft.2642 Birney Place, Se Birney Pl Se #101, WASHINGTON, DC 20020
MLS# DCDC2215924Listed by: THE KRIEGSFELD CORPORATION - New
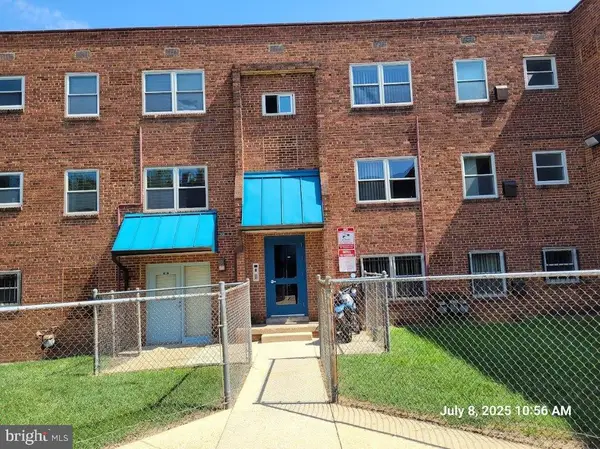 $1,050Active1 beds 1 baths525 sq. ft.
$1,050Active1 beds 1 baths525 sq. ft.2642 Birney Place, Se #101, WASHINGTON, DC 20020
MLS# DCDC2215926Listed by: THE KRIEGSFELD CORPORATION - Coming Soon
 $4,645,000Coming Soon6 beds 7 baths
$4,645,000Coming Soon6 beds 7 baths5631 Macarthur Blvd Nw, WASHINGTON, DC 20016
MLS# DCDC2215732Listed by: SAMSON PROPERTIES - Coming Soon
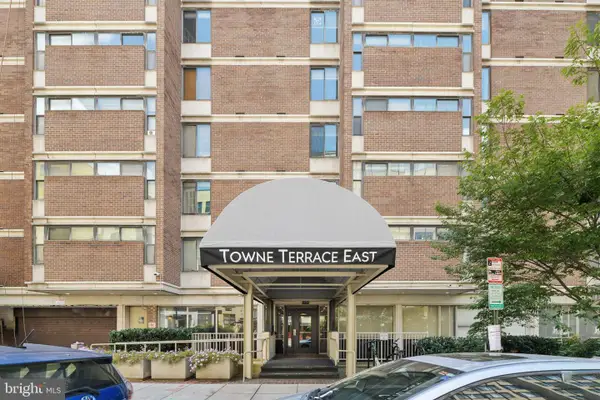 $329,000Coming Soon1 beds 1 baths
$329,000Coming Soon1 beds 1 baths1420 N St Nw #615, WASHINGTON, DC 20005
MLS# DCDC2215900Listed by: CUMMINGS & CO. REALTORS - New
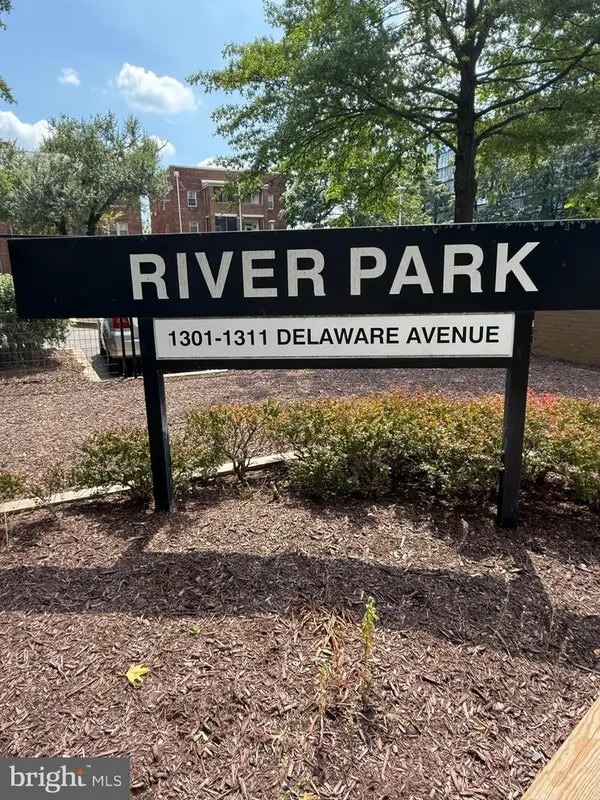 $75,000Active1 beds 1 baths700 sq. ft.
$75,000Active1 beds 1 baths700 sq. ft.1311 Delaware Ave Sw #s540, WASHINGTON, DC 20024
MLS# DCDC2215786Listed by: COLDWELL BANKER REALTY - WASHINGTON - New
 $419,000Active2 beds 2 baths1,176 sq. ft.
$419,000Active2 beds 2 baths1,176 sq. ft.2344 Hunter Pl Se, WASHINGTON, DC 20020
MLS# DCDC2215710Listed by: RE/MAX ALLEGIANCE
