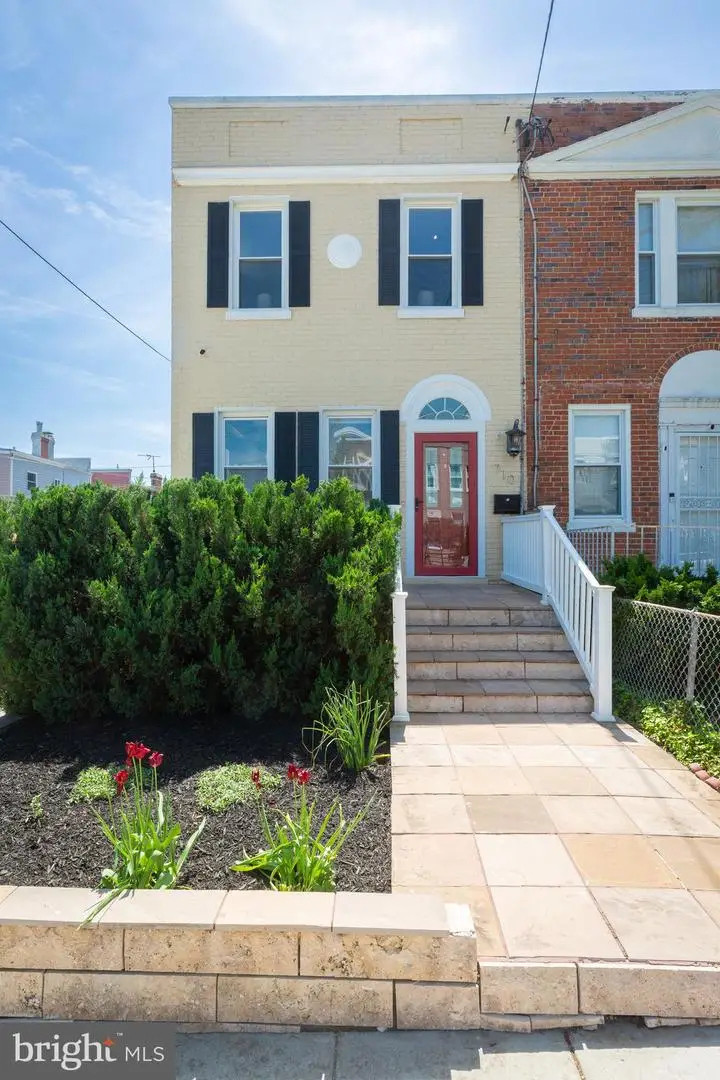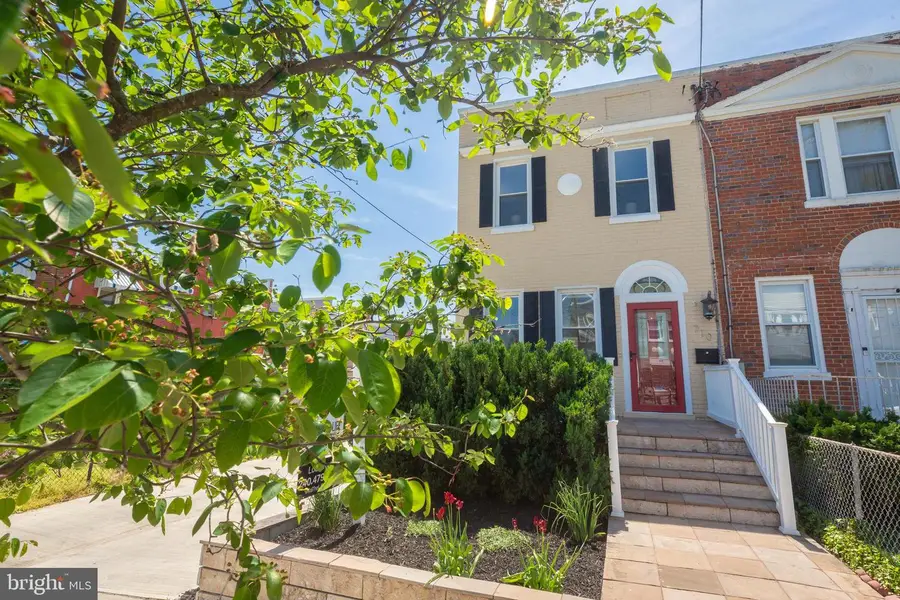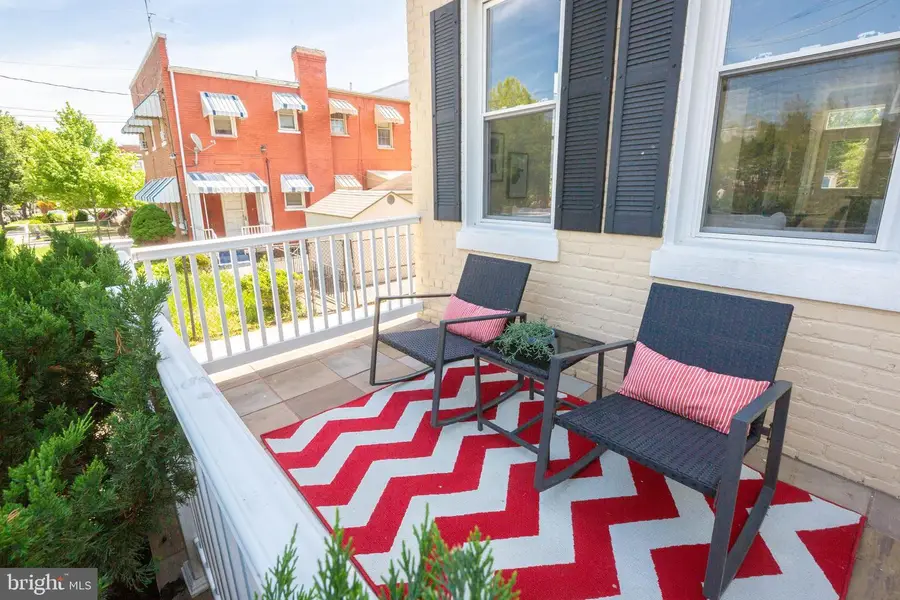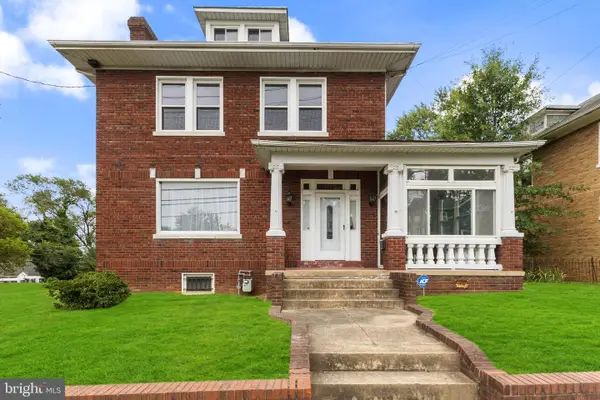710 Sheridan St Nw, WASHINGTON, DC 20011
Local realty services provided by:ERA Martin Associates



710 Sheridan St Nw,WASHINGTON, DC 20011
$650,000
- 3 Beds
- 4 Baths
- 1,481 sq. ft.
- Townhouse
- Active
Listed by:luis a vivas
Office:long & foster real estate, inc.
MLS#:DCDC2198848
Source:BRIGHTMLS
Price summary
- Price:$650,000
- Price per sq. ft.:$438.89
About this home
710 Sheridan Street NW — A Home That Captivates Before You Even Step Inside<br><br>
They say you only get one chance to make a first impression—and this sun-drenched, semi-detached Brightwood beauty makes the most of it. From the moment you walk through the front door, natural light floods the space thanks to its south- and east-facing orientation—a rare find in DC homes. Built in 1926, it seamlessly blends historic detail with modern function, creating an atmosphere that feels both grounded and elevated.<br><br>
But it’s more than just a pretty façade.<br><br>
This home is located in one of DC’s most connected residential pockets—a neighborhood people don’t just live in, but love. Residents speak highly of local schools like Whittier Elementary, known for its strong leadership and community involvement. You’re also just minutes from the Takoma Rec Center with its modern indoor pool, fitness options, and play spaces. Step outside and you’re surrounded by quiet streets, green spaces, and a growing list of eateries, shops, and public amenities.<br><br>
Why people fall in love with 710 Sheridan:<br><br>
Sunlight all day long thanks to prime corner orientation<br><br>
A gorgeous kitchen with rare wood + quartz island, pull-out pantry, and fresh updates<br><br>
Flexible lower level perfect for remote work, fitness, guests—or all three<br><br>
A back patio with option for private parking or outdoor entertaining<br><br>
Easy access to two Metro stations, the Capital Crescent Trail, and walkable local spots
<br><br>
What’s rare here isn’t just the light, space, or location—it’s how well they all work together to create a home that adapts to your life. Whether you're looking to host, retreat, work, or explore, this home delivers.
Contact an agent
Home facts
- Year built:1940
- Listing Id #:DCDC2198848
- Added:101 day(s) ago
- Updated:August 14, 2025 at 01:41 PM
Rooms and interior
- Bedrooms:3
- Total bathrooms:4
- Full bathrooms:3
- Half bathrooms:1
- Living area:1,481 sq. ft.
Heating and cooling
- Cooling:Central A/C
- Heating:Electric, Heat Pump - Electric BackUp
Structure and exterior
- Year built:1940
- Building area:1,481 sq. ft.
- Lot area:0.03 Acres
Utilities
- Water:Public
- Sewer:Public Sewer
Finances and disclosures
- Price:$650,000
- Price per sq. ft.:$438.89
- Tax amount:$5,014 (2024)
New listings near 710 Sheridan St Nw
- New
 $625,000Active3 beds 1 baths2,100 sq. ft.
$625,000Active3 beds 1 baths2,100 sq. ft.763 Kenyon St Nw, WASHINGTON, DC 20010
MLS# DCDC2215484Listed by: COMPASS - Open Sat, 12 to 2pmNew
 $1,465,000Active4 beds 4 baths2,898 sq. ft.
$1,465,000Active4 beds 4 baths2,898 sq. ft.4501 Western Ave Nw, WASHINGTON, DC 20016
MLS# DCDC2215510Listed by: COMPASS - Open Sat, 12 to 2pmNew
 $849,000Active4 beds 4 baths1,968 sq. ft.
$849,000Active4 beds 4 baths1,968 sq. ft.235 Ascot Pl Ne, WASHINGTON, DC 20002
MLS# DCDC2215290Listed by: KELLER WILLIAMS PREFERRED PROPERTIES - Open Sat, 2 to 4pmNew
 $1,299,999Active4 beds 2 baths3,269 sq. ft.
$1,299,999Active4 beds 2 baths3,269 sq. ft.2729 Ontario Rd Nw, WASHINGTON, DC 20009
MLS# DCDC2215330Listed by: LONG & FOSTER REAL ESTATE, INC. - New
 $85,000Active2 beds 1 baths868 sq. ft.
$85,000Active2 beds 1 baths868 sq. ft.2321 Altamont Pl Se #102, WASHINGTON, DC 20020
MLS# DCDC2215378Listed by: LONG & FOSTER REAL ESTATE, INC. - Coming Soon
 $225,000Coming Soon-- beds 1 baths
$225,000Coming Soon-- beds 1 baths1840 Mintwood Pl Nw #102, WASHINGTON, DC 20009
MLS# DCDC2215410Listed by: TTR SOTHEBY'S INTERNATIONAL REALTY - New
 $489,000Active3 beds 1 baths928 sq. ft.
$489,000Active3 beds 1 baths928 sq. ft.448 Delafield Pl Nw, WASHINGTON, DC 20011
MLS# DCDC2215512Listed by: AEGIS REALTY COMPANY, LLC - New
 $569,000Active4 beds 4 baths2,674 sq. ft.
$569,000Active4 beds 4 baths2,674 sq. ft.1702 25th St Se, WASHINGTON, DC 20020
MLS# DCDC2208914Listed by: COMPASS - Open Sun, 2 to 4pmNew
 $5,750,000Active6 beds 6 baths6,411 sq. ft.
$5,750,000Active6 beds 6 baths6,411 sq. ft.2800 32nd St Nw, WASHINGTON, DC 20008
MLS# DCDC2214284Listed by: COMPASS - Open Sun, 1 to 3pmNew
 $665,000Active2 beds 2 baths1,021 sq. ft.
$665,000Active2 beds 2 baths1,021 sq. ft.781 Columbia Rd Nw #1, WASHINGTON, DC 20001
MLS# DCDC2214720Listed by: COMPASS
