7119 Chestnut St Nw, Washington, DC 20012
Local realty services provided by:ERA Valley Realty
7119 Chestnut St Nw,Washington, DC 20012
$795,000
- 3 Beds
- 2 Baths
- 1,564 sq. ft.
- Single family
- Pending
Listed by:thomas m castagnola
Office:ttr sotheby's international realty
MLS#:DCDC2220100
Source:BRIGHTMLS
Price summary
- Price:$795,000
- Price per sq. ft.:$508.31
About this home
Open House on 9/27 and 9/28 from 11:30AM-1:30PM. Nestled in the heart of the vibrant Takoma subdivision, this striking four-level brick detached home exudes timeless elegance and modern sophistication. Positioned on a coveted corner lot, it boasts a fully restored wraparound porch, perfect for savoring tranquil mornings or evening sunsets, and includes the rare luxury of four dedicated parking spaces.
Step inside the freshly painted main level, where natural light floods through ample windows, illuminating new white oak LVP flooring. This inviting space seamlessly flows through a gracious living room, a refined dining room, a convenient half bathroom, and a chef’s kitchen that was renovated in 2019. The kitchen, a culinary masterpiece, features upgraded stainless steel appliances, sleek cabinetry, soapstone countertops, and a stylish dining bar, ideal for casual meals or entertaining guests. Just beyond, a generously sized deck, replaced in 2023, beckons for alfresco dining and outdoor relaxation.
The freshly painted second level, also adorned with new white oak LVP flooring, offers three well-appointed bedrooms and a full bathroom, blending comfort and functionality. Ascend to the third level, where a versatile bonus room awaits, perfect as a fourth bedroom, cozy family room, or private home office. The full height basement offers a walk-out entry and endless possibilities with your personal touch.
Significant 2019 upgrades elevate this home’s appeal, including a replaced roof, chimney repointing, two independently zoned HVAC systems, and an upgraded 200 amp electrical panel, ensuring year-round comfort and peace of mind.
Ideally situated along the scenic Metropolitan Branch Trail and steps from the Takoma Metro Station, this home offers unparalleled access to urban conveniences and cultural gems. Within a few blocks, discover the vibrant Takoma Station Jazz Club, Lost Sock Coffee Roasters, Donut Run, Busboys & Poets, Takoma Beverage Co., Kin Da, Roscoe’s, and People’s Books. The Takoma Park Food Cooperative and the acclaimed Cielo Roja restaurant are nearby, while a bustling year-round farmers market is just a short stroll away. Whole Foods, Jinya Ramen Bar, and the charming retail shops at Walter Reed Parks are also within easy walking distance, making this home a gateway to the best of Takoma’s dynamic lifestyle. The Takoma branch of the DC library is conveinently located just three blocks away.
This exceptional residence combines modern upgrades, thoughtful design, and an unbeatable location, offering a rare opportunity to own a piece of Takoma’s charm.
Contact an agent
Home facts
- Year built:1910
- Listing ID #:DCDC2220100
- Added:28 day(s) ago
- Updated:October 01, 2025 at 07:32 AM
Rooms and interior
- Bedrooms:3
- Total bathrooms:2
- Full bathrooms:1
- Half bathrooms:1
- Living area:1,564 sq. ft.
Heating and cooling
- Cooling:Central A/C
- Heating:Electric, Heat Pump(s)
Structure and exterior
- Year built:1910
- Building area:1,564 sq. ft.
- Lot area:0.18 Acres
Utilities
- Water:Public
- Sewer:Public Sewer
Finances and disclosures
- Price:$795,000
- Price per sq. ft.:$508.31
- Tax amount:$5,268 (2024)
New listings near 7119 Chestnut St Nw
- New
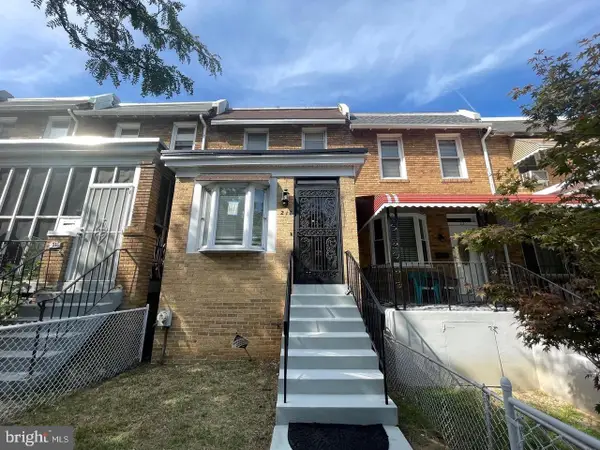 $549,900Active2 beds 2 baths1,382 sq. ft.
$549,900Active2 beds 2 baths1,382 sq. ft.218 Bryant St Ne, WASHINGTON, DC 20002
MLS# DCDC2225232Listed by: FAIRFAX REALTY SELECT - Coming Soon
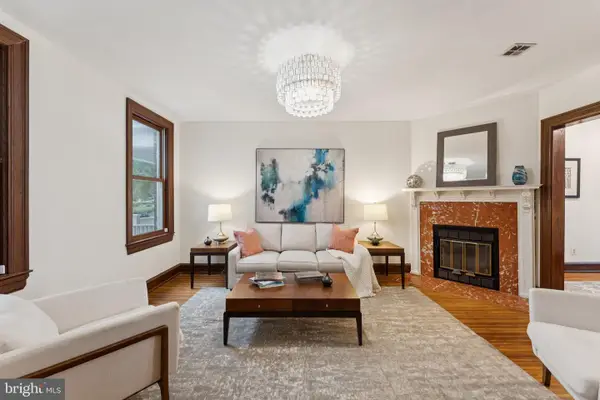 $1,145,000Coming Soon3 beds 3 baths
$1,145,000Coming Soon3 beds 3 baths414 7th St Ne, WASHINGTON, DC 20002
MLS# DCDC2224136Listed by: COLDWELL BANKER REALTY - WASHINGTON - New
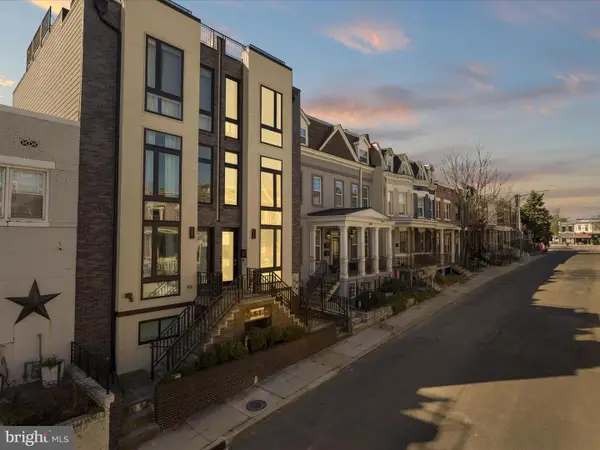 $1,175,000Active4 beds 5 baths2,285 sq. ft.
$1,175,000Active4 beds 5 baths2,285 sq. ft.558 Harvard St Nw #b, WASHINGTON, DC 20001
MLS# DCDC2225200Listed by: KW UNITED - New
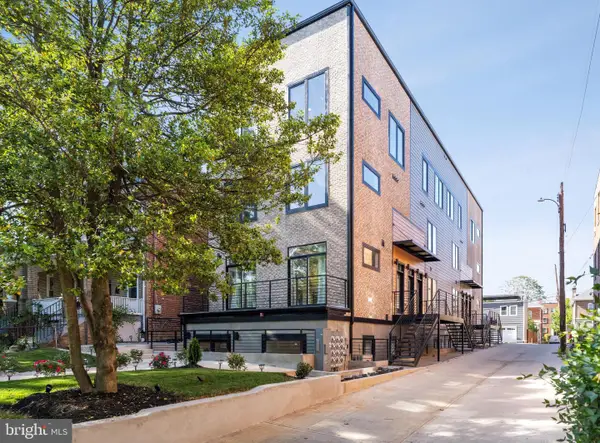 $430,000Active2 beds 2 baths830 sq. ft.
$430,000Active2 beds 2 baths830 sq. ft.1307 Longfellow St Nw #10, WASHINGTON, DC 20011
MLS# DCDC2225202Listed by: SAMSON PROPERTIES - Coming SoonOpen Thu, 5 to 7pm
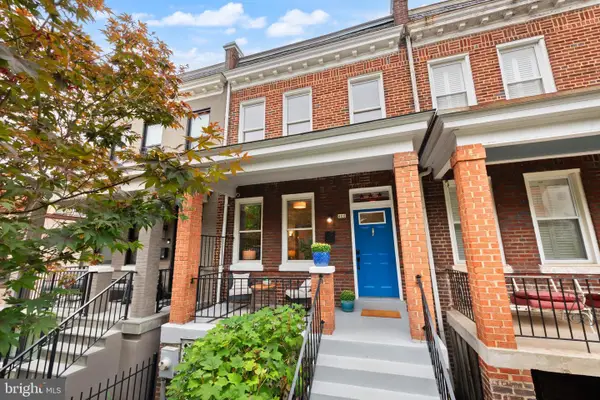 $860,000Coming Soon3 beds 2 baths
$860,000Coming Soon3 beds 2 baths408 13th St Ne, WASHINGTON, DC 20002
MLS# DCDC2224068Listed by: REAL BROKER, LLC - Coming Soon
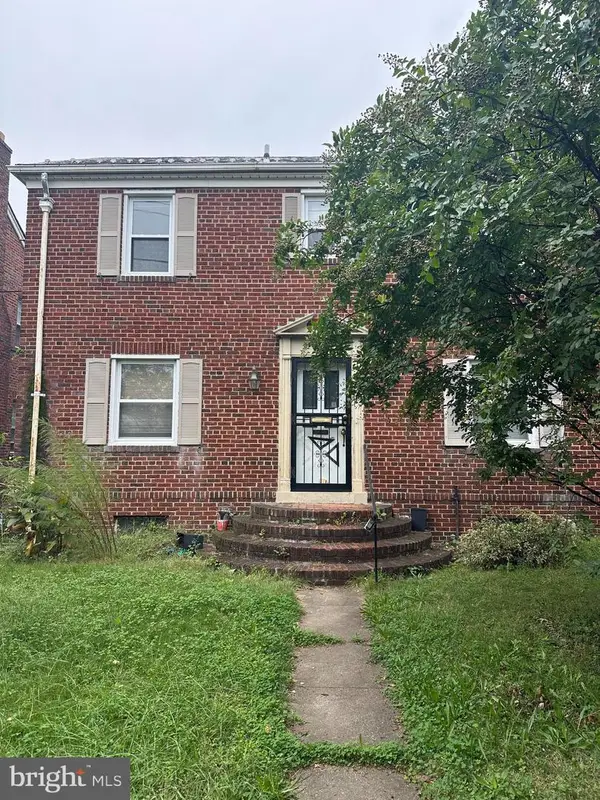 $450,000Coming Soon3 beds 2 baths
$450,000Coming Soon3 beds 2 baths1115 42nd St Ne, WASHINGTON, DC 20019
MLS# DCDC2225198Listed by: CENTURY 21 NEW MILLENNIUM - Coming SoonOpen Sat, 1 to 3pm
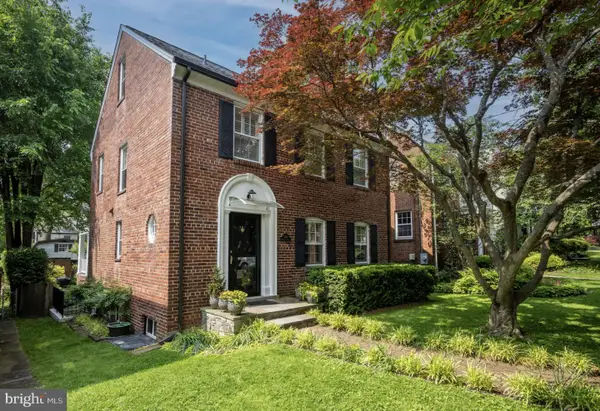 $1,549,000Coming Soon4 beds 4 baths
$1,549,000Coming Soon4 beds 4 baths3218 Quesada St Nw, WASHINGTON, DC 20015
MLS# DCDC2220992Listed by: COMPASS - New
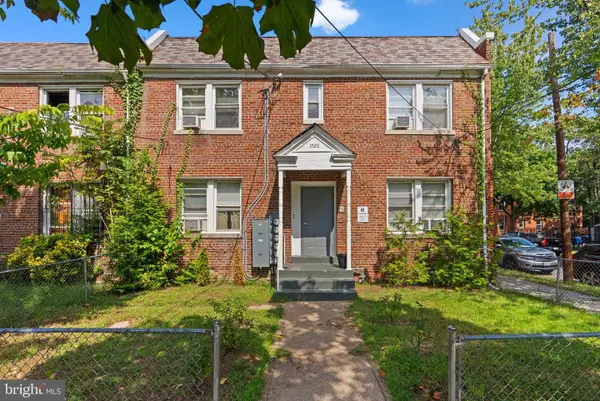 $769,000Active11 beds -- baths3,260 sq. ft.
$769,000Active11 beds -- baths3,260 sq. ft.1720 R St Se, WASHINGTON, DC 20020
MLS# DCDC2224244Listed by: REALTY ONE GROUP PERFORMANCE, LLC - Coming Soon
 $395,000Coming Soon1 beds 1 baths
$395,000Coming Soon1 beds 1 baths2122 California St Nw #556, WASHINGTON, DC 20008
MLS# DCDC2225086Listed by: COMPASS - Coming Soon
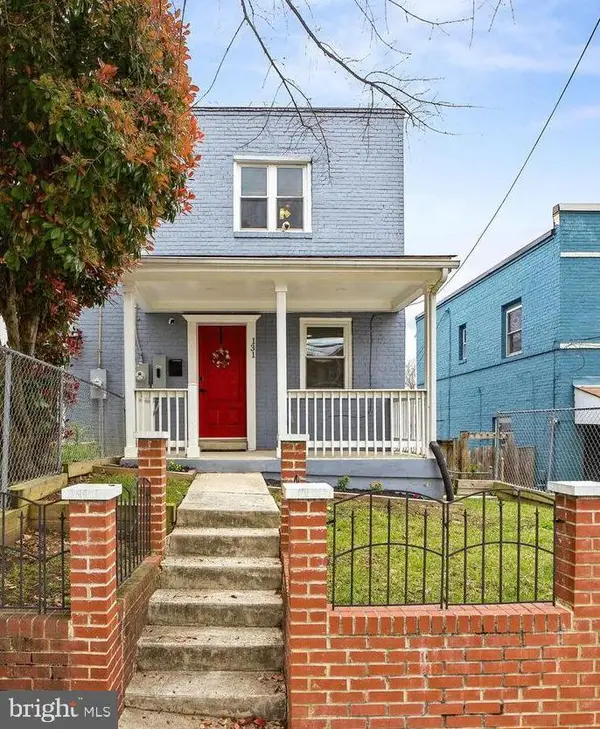 $430,000Coming Soon3 beds 3 baths
$430,000Coming Soon3 beds 3 baths131 Darrington St Sw Darrington St Sw, WASHINGTON, DC 20032
MLS# DCDC2225182Listed by: KELLER WILLIAMS CAPITAL PROPERTIES
