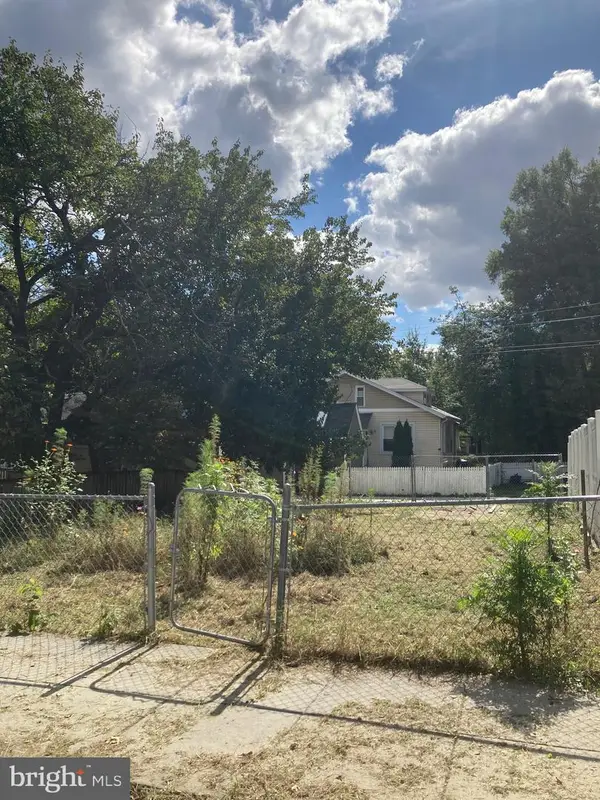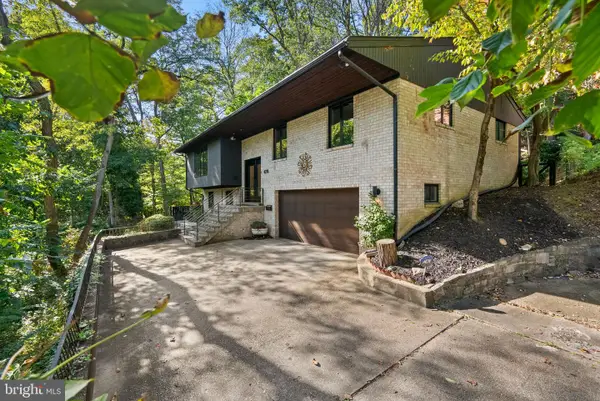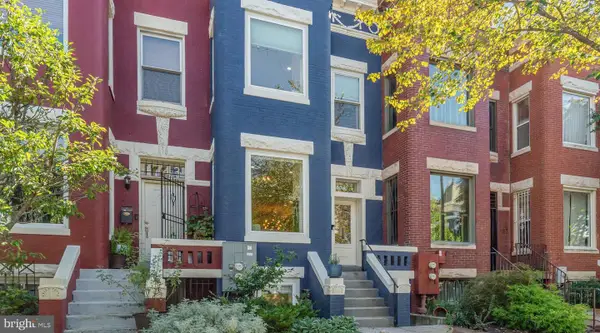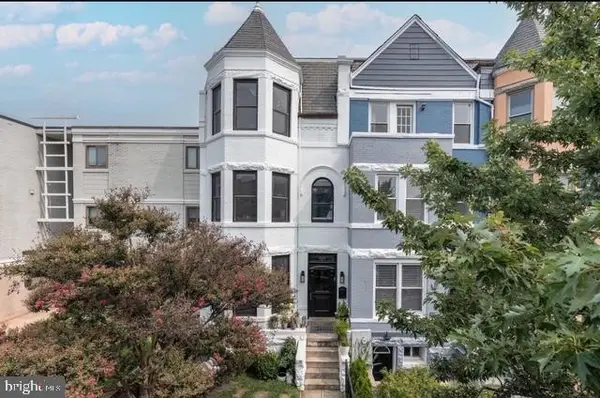724 Nw Taylor St Nw #1, Washington, DC 20011
Local realty services provided by:ERA Central Realty Group
724 Nw Taylor St Nw #1,Washington, DC 20011
$769,999
- 3 Beds
- 3 Baths
- 1,532 sq. ft.
- Townhouse
- Active
Listed by:daniele m yeonas
Office:berkshire hathaway homeservices penfed realty
MLS#:DCDC2212492
Source:BRIGHTMLS
Price summary
- Price:$769,999
- Price per sq. ft.:$502.61
About this home
Welcome to 724 Taylor Street NW, Unit #1! This is a TWO LEVEL condo with a LARGE PRIVATE BACKYARD . .. INCLUDING ONE PARKING SPACE. Charming, updated 3 Bedrooms | 2.5 Baths | 1,532 Sq Ft Townhome in Petworth, DC, with loads of upgrades both In- and Outside. The private backyard this condo has is INCREDIBLE! Almost brand new, built in 2019, fully-renovated 2-level, 2 Bed + Den (or third bedroom) | 2.5 Bath pet-friendly condo (in a 2-unit condo building), with PARKING in the heart of Petworth. Featuring an expansive open floor plan layout, perfect for entertaining. The main level includes a spacious dining area; sleek gourmet kitchen with stainless steel appliances and quartz counter tops; a living area with French doors leading to the private fully-fenced backyard that your pooch will love! The lower level includes a comfortable bedroom, a den/office, full hall bathroom and an enviable owner's suite with a private patio and an en-suite bath. Plus - designer touches and hardwood floors throughout! Just blocks to everything Petworth has to offer, including award-winning restaurants, coffee shops, shopping, METRO, library, community farmer's market, fitness studios, and more! Location, location, location! Minutes to Petworth Recreation Center and Spray Park; Georgia Ave/Petworth Metro station is a short 0.3 miles away; Gallery Place 10 minutes Metro ride; DCA 30 minutes; Safeway is within 0.3 miles; Yes! Organic Market is 1 block away; Timber Pizza (best in DC!) and Cinder BBQ are 1 block away; 0.6 miles away to Hook Hall and Midland Beer Gardens; 10-minute drive to Rock Creek Park. This home is in great shape and move in ready / TURNKEY. Don't miss out! READ THIS NOTE FROM THE SELLER: ***This modern, updated home in the heart of Petworth provides all of the things one seeks in urban living with no compromises. The home is part of a two unit converted row house (2019) and no expense was spared in its updating. Wood floors throughout, superior insulation, screen tilt windows, new appliances and utilities, custom interiors fixtures and iron railings. Living and Kitchen areas as well as a half bath are on first floor and opens to an enclosed screened in back deck, which allows you to enjoy the summer bug-free and heated for colder temps . BBQ outside, rain snow or shine. The bedrooms and two full baths are on lower level providing quiet, comfortable chambers for restful sleep. Closets in two bedrooms have been updated. Large fenced-in yard in rear of unit is watered by an automated sustainable rainwater collection system that keeps it green all season long. Parking spot is adjacent to the rear yard and is right outside the gate and on the alley. Anything you need for daily living is literally within 4 city blocks -shopping, dining, entertainment, transportation, this location provides it all. Concerts and children's playground and spray park just steps away at Petworth Recreation Center. Beautiful neighborhood; peaceful and tranquil treelined street. * * * please note: bedrooms are below ground. The entry-level main floor has the kitchen/living /dining room and you descend to the lower level for the bedrooms. It is the only unit (of two units) that has access to the backyard. This is a must see!
Contact an agent
Home facts
- Year built:2019
- Listing ID #:DCDC2212492
- Added:64 day(s) ago
- Updated:October 06, 2025 at 01:37 PM
Rooms and interior
- Bedrooms:3
- Total bathrooms:3
- Full bathrooms:2
- Half bathrooms:1
- Living area:1,532 sq. ft.
Heating and cooling
- Cooling:Central A/C
- Heating:Forced Air, Natural Gas
Structure and exterior
- Year built:2019
- Building area:1,532 sq. ft.
Utilities
- Water:Public
- Sewer:Public Septic
Finances and disclosures
- Price:$769,999
- Price per sq. ft.:$502.61
- Tax amount:$6,303 (2024)
New listings near 724 Nw Taylor St Nw #1
- New
 $235,000Active0.05 Acres
$235,000Active0.05 AcresTaussig Pl Ne, WASHINGTON, DC 20017
MLS# DCDC2225932Listed by: FAIRFAX REALTY PREMIER - New
 $51,240Active0.17 Acres
$51,240Active0.17 Acres0 62nd Ave, CAPITOL HEIGHTS, MD 20743
MLS# MDPG2178180Listed by: SELL YOUR HOME SERVICES - New
 $230,000Active-- beds 1 baths374 sq. ft.
$230,000Active-- beds 1 baths374 sq. ft.2141 I St Nw #612, WASHINGTON, DC 20037
MLS# DCDC2225942Listed by: COLDWELL BANKER REALTY - Coming Soon
 $919,500Coming Soon4 beds 3 baths
$919,500Coming Soon4 beds 3 baths4417 20th St Ne, WASHINGTON, DC 20018
MLS# DCDC2225940Listed by: SAMSON PROPERTIES - Coming Soon
 $1,780,000Coming Soon3 beds 3 baths
$1,780,000Coming Soon3 beds 3 baths4218 Blagden Ave Nw, WASHINGTON, DC 20011
MLS# DCDC2224312Listed by: COMPASS - Coming Soon
 $3,495,000Coming Soon3 beds 3 baths
$3,495,000Coming Soon3 beds 3 baths1111 24th St Nw #53, WASHINGTON, DC 20037
MLS# DCDC2224336Listed by: COLDWELL BANKER REALTY - WASHINGTON - New
 $1,100,000Active3 beds -- baths2,210 sq. ft.
$1,100,000Active3 beds -- baths2,210 sq. ft.1741 1st St Nw, WASHINGTON, DC 20001
MLS# DCDC2225458Listed by: RLAH @PROPERTIES - New
 $535,000Active1 beds 1 baths768 sq. ft.
$535,000Active1 beds 1 baths768 sq. ft.1625 15th St Nw #1, WASHINGTON, DC 20009
MLS# DCDC2225886Listed by: LONG & FOSTER REAL ESTATE, INC. - New
 $839,900Active4 beds 4 baths2,376 sq. ft.
$839,900Active4 beds 4 baths2,376 sq. ft.810 Madison St Nw, WASHINGTON, DC 20011
MLS# DCDC2225892Listed by: COMPASS - Coming Soon
 $2,449,900Coming Soon4 beds 4 baths
$2,449,900Coming Soon4 beds 4 baths1223 Fairmont St Nw, WASHINGTON, DC 20009
MLS# DCDC2225742Listed by: MCWILLIAMS/BALLARD INC.
