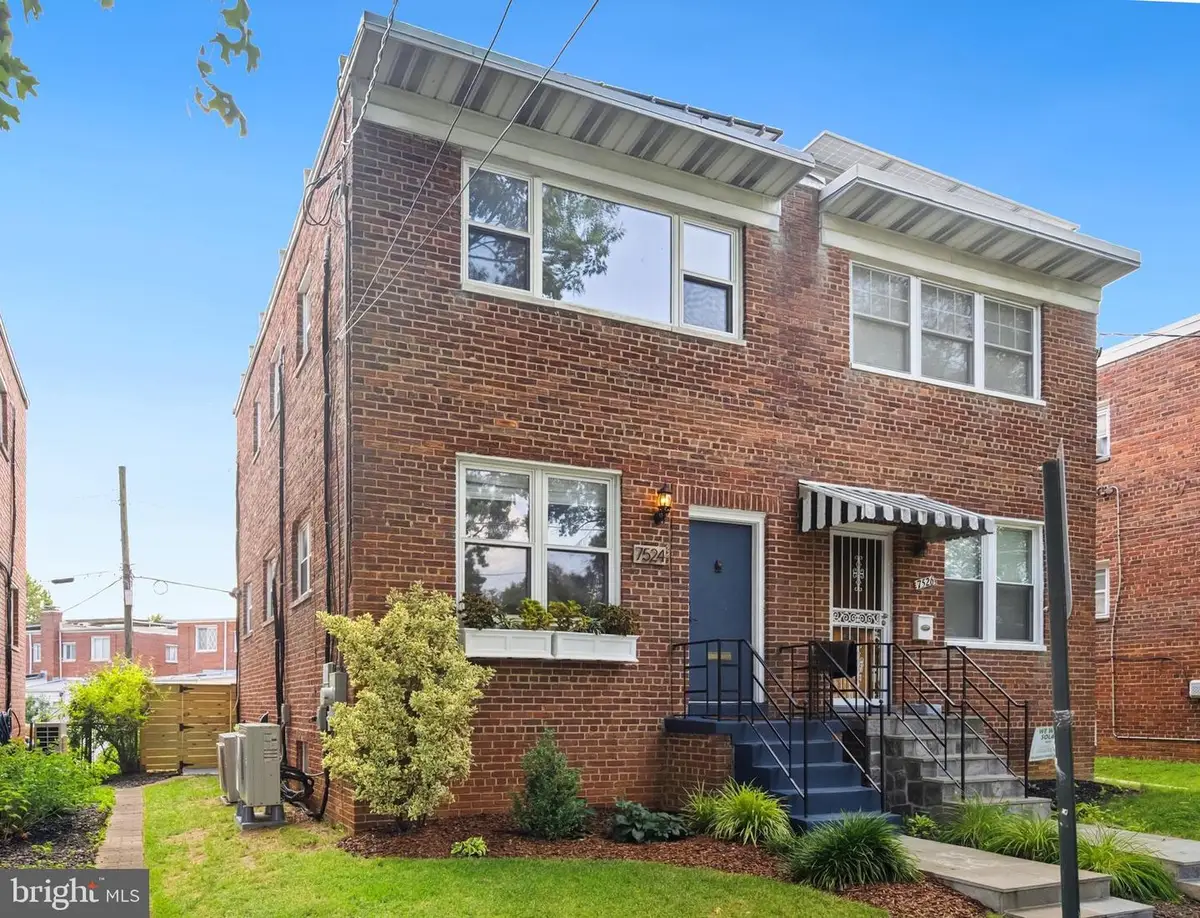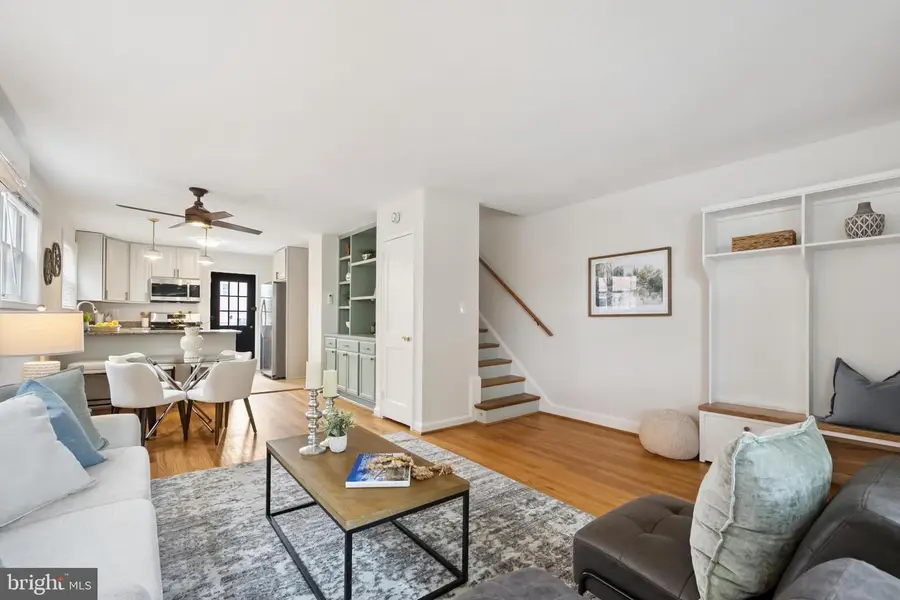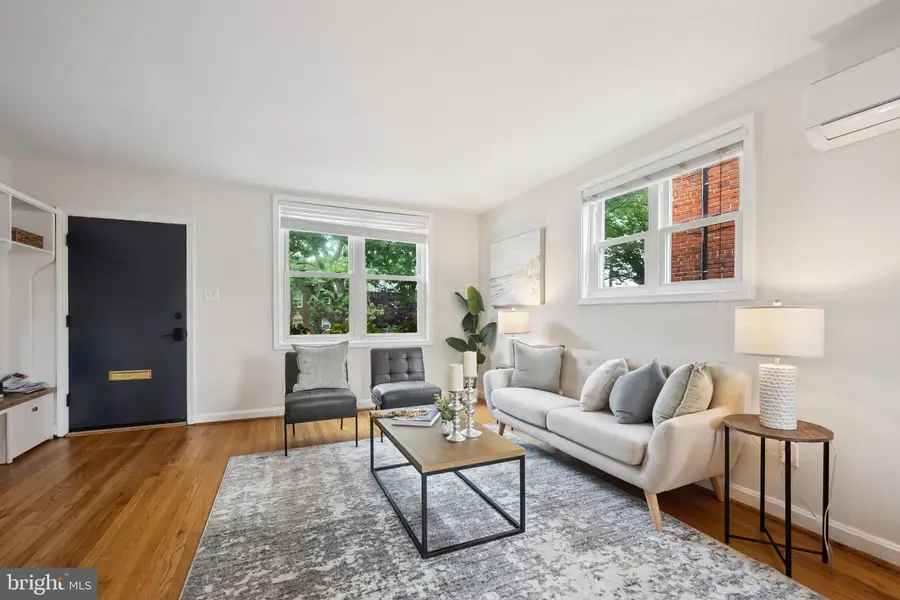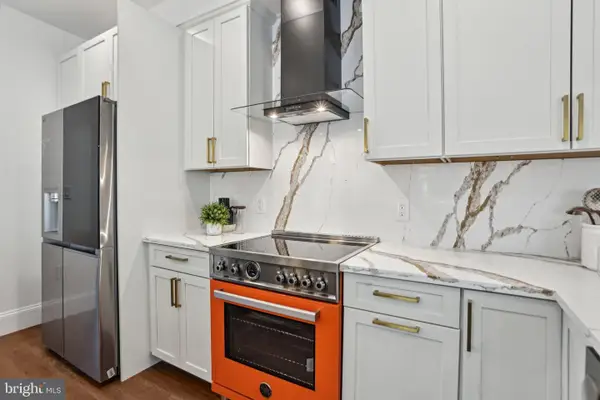7524 Eastern Ave Nw, WASHINGTON, DC 20012
Local realty services provided by:ERA Cole Realty



7524 Eastern Ave Nw,WASHINGTON, DC 20012
$599,000
- 4 Beds
- 3 Baths
- 1,632 sq. ft.
- Single family
- Active
Listed by:emily ehrens
Office:ttr sotheby's international realty
MLS#:DCDC2212292
Source:BRIGHTMLS
Price summary
- Price:$599,000
- Price per sq. ft.:$367.03
About this home
Charming Semi-Detached Home in Brightwood/Takoma – Location, Character & Versatility
Perfectly situated at the DC/MD border, this 4-bedroom, 2.5-bathroom semi-detached gem offers unbeatable access to the best of city and suburban living. Less than a mile from the Takoma Metro (Red Line), you’re just a short stroll to downtown Silver Spring, downtown Takoma Park, and the serene trails of Rock Creek Park.
Inside, the home blends charm with thoughtful updates. The main and upper levels feature hardwood floors and an inviting open floor plan. A cozy built-in storage bench greets you at the entryway—ideal for coats, shoes, and backpacks—while custom built-ins in the dining area add both style and storage.
The updated kitchen opens to a beautifully fenced backyard, newly installed for privacy and curb appeal—perfect for summer BBQs, a garden, or simply relaxing outdoors.
Upstairs, you’ll find three bedrooms and a freshly renovated full bath with a shower/tub combo. The lower level has been fully transformed with a fourth bedroom, full bathroom, wet bar, and private entrance—ideal as a guest suite, in-law/nanny suite, or flexible family hangout space.
Owned outright solar panels provide savings on energy bills and offer a sustainable power source for the home.
Whether you’re seeking walkable urban living, nature nearby, or room to spread out, this home delivers.
Contact an agent
Home facts
- Year built:1948
- Listing Id #:DCDC2212292
- Added:24 day(s) ago
- Updated:August 17, 2025 at 01:52 PM
Rooms and interior
- Bedrooms:4
- Total bathrooms:3
- Full bathrooms:2
- Half bathrooms:1
- Living area:1,632 sq. ft.
Heating and cooling
- Cooling:Heat Pump(s)
- Heating:Electric, Heat Pump(s)
Structure and exterior
- Year built:1948
- Building area:1,632 sq. ft.
- Lot area:0.04 Acres
Utilities
- Water:Public
- Sewer:Public Sewer
Finances and disclosures
- Price:$599,000
- Price per sq. ft.:$367.03
- Tax amount:$4,025 (2024)
New listings near 7524 Eastern Ave Nw
- Open Sun, 2 to 4pmNew
 $419,000Active2 beds 2 baths1,611 sq. ft.
$419,000Active2 beds 2 baths1,611 sq. ft.2344 Hunter Pl Se, WASHINGTON, DC 20020
MLS# DCDC2215710Listed by: RE/MAX ALLEGIANCE - Coming Soon
 $389,000Coming Soon3 beds 1 baths
$389,000Coming Soon3 beds 1 baths1340 4th St Sw #t-1340, WASHINGTON, DC 20024
MLS# DCDC2213062Listed by: REAL BROKER, LLC - Open Sun, 1 to 3pmNew
 $370,000Active-- beds 1 baths414 sq. ft.
$370,000Active-- beds 1 baths414 sq. ft.1736 Willard St Nw #506, WASHINGTON, DC 20009
MLS# DCDC2215764Listed by: LONG & FOSTER REAL ESTATE, INC.  $2,075,000Pending5 beds 5 baths4,336 sq. ft.
$2,075,000Pending5 beds 5 baths4,336 sq. ft.1605 Varnum St Nw, WASHINGTON, DC 20011
MLS# DCDC2215842Listed by: COMPASS- Open Sun, 11am to 2pmNew
 $649,000Active4 beds 4 baths2,365 sq. ft.
$649,000Active4 beds 4 baths2,365 sq. ft.322 56th St Ne, WASHINGTON, DC 20019
MLS# DCDC2215844Listed by: REDFIN CORP - Coming SoonOpen Sun, 1 to 3pm
 $599,000Coming Soon3 beds 3 baths
$599,000Coming Soon3 beds 3 baths2224 16th St Ne, WASHINGTON, DC 20018
MLS# DCDC2214948Listed by: KW METRO CENTER - New
 $3,850,000Active5 beds 5 baths4,310 sq. ft.
$3,850,000Active5 beds 5 baths4,310 sq. ft.912 F St Nw #905, WASHINGTON, DC 20004
MLS# DCDC2215568Listed by: WINSTON REAL ESTATE, INC. - New
 $949,900Active3 beds 4 baths2,950 sq. ft.
$949,900Active3 beds 4 baths2,950 sq. ft.1725 Douglas St Ne, WASHINGTON, DC 20018
MLS# DCDC2215784Listed by: KELLER WILLIAMS PREFERRED PROPERTIES - New
 $329,900Active2 beds 1 baths606 sq. ft.
$329,900Active2 beds 1 baths606 sq. ft.1915 Benning Rd Ne #8, WASHINGTON, DC 20002
MLS# DCDC2215820Listed by: EXP REALTY, LLC - Coming Soon
 $1,895,000Coming Soon5 beds 4 baths
$1,895,000Coming Soon5 beds 4 baths5150 Manning Pl Nw, WASHINGTON, DC 20016
MLS# DCDC2215814Listed by: LONG & FOSTER REAL ESTATE, INC.

