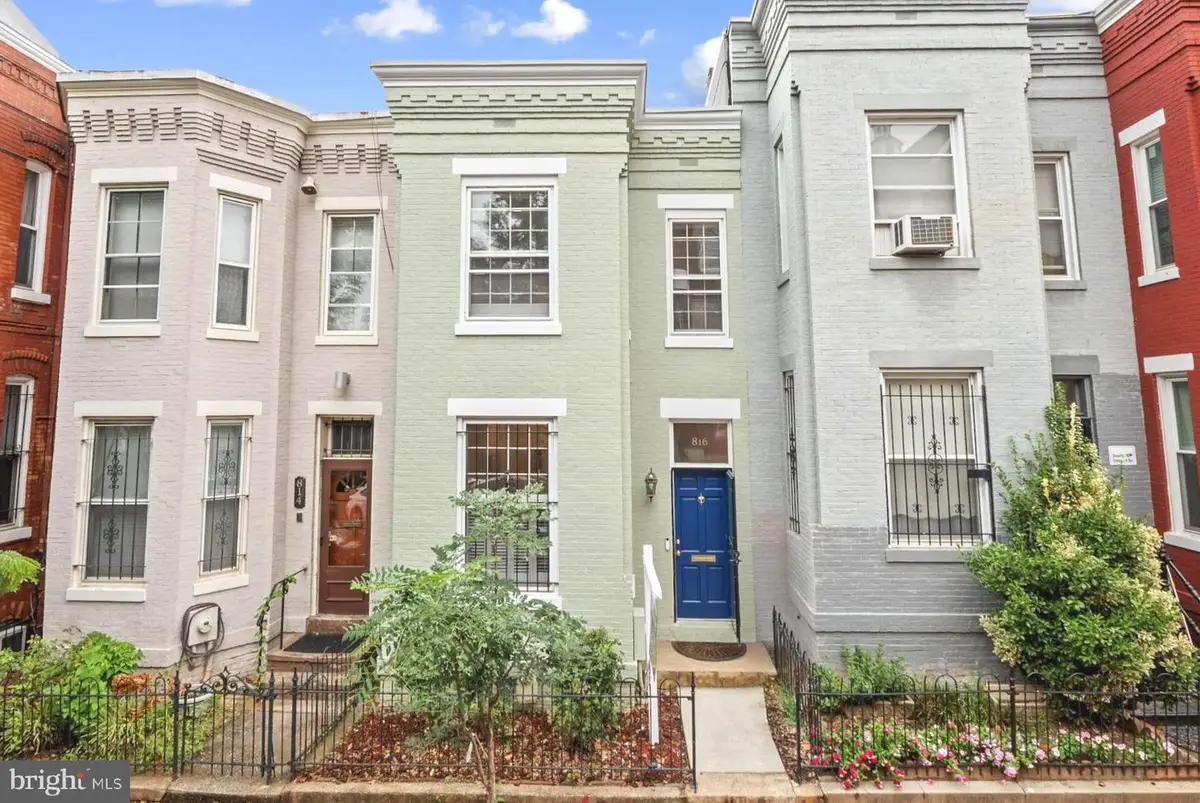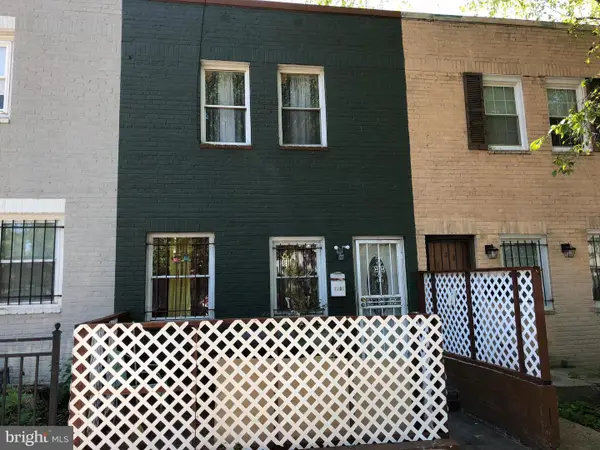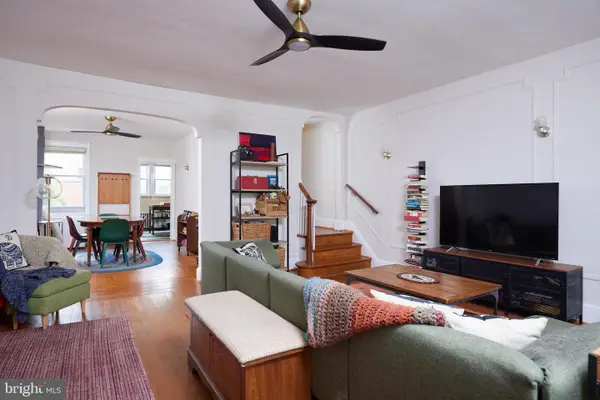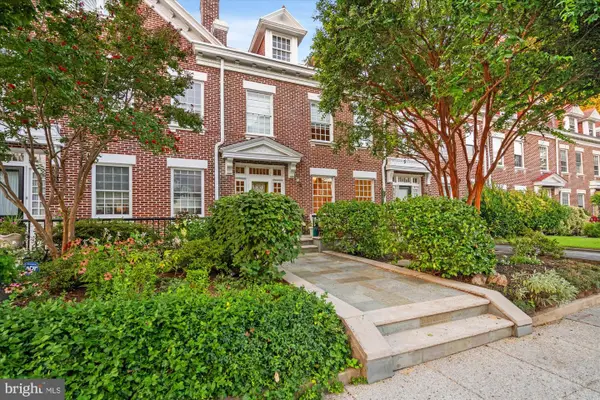816 D St Ne, WASHINGTON, DC 20002
Local realty services provided by:ERA Valley Realty



Upcoming open houses
- Sat, Aug 2301:00 pm - 03:00 pm
Listed by:catherine joson
Office:keller williams capital properties
MLS#:DCDC2209884
Source:BRIGHTMLS
Price summary
- Price:$1,150,000
- Price per sq. ft.:$717.85
About this home
This Capitol Hill residence blends comfort and style, featuring a spacious primary suite with an attached bathroom, two additional bedrooms, and 1.5 more baths—for a total of 3 bedrooms and 2.5 baths. With a south-facing orientation and an unobstructed rear, this home is bathed in natural light throughout the day, filling every room with warmth and a welcoming glow. Gather in the formal living room around the wood-burning fireplace, host dinner in the open dining area, or take the party outdoors to the private patio built for year-round enjoyment for a morning coffee, evening wine or a weekend brunch with friends. Thoughtfully updated, this home blends historic charm with modern functionality—no compromise required. Minutes from Union Station, Stanton Park, H Street Corridor and Eastern Market, you’re plugged into the BEST of Hill living, with everything from cafés to community events right outside your door. Major updates include a NEWER roof (2021), BRAND NEW fence in the back patio, NEW water heater, and fresh exterior paint ensuring peace of mind for years to come.
**See virtual tour!**
Contact an agent
Home facts
- Year built:1900
- Listing Id #:DCDC2209884
- Added:43 day(s) ago
- Updated:August 22, 2025 at 08:40 PM
Rooms and interior
- Bedrooms:3
- Total bathrooms:3
- Full bathrooms:2
- Half bathrooms:1
- Living area:1,602 sq. ft.
Heating and cooling
- Cooling:Central A/C
- Heating:Forced Air, Natural Gas
Structure and exterior
- Year built:1900
- Building area:1,602 sq. ft.
- Lot area:0.02 Acres
Schools
- High school:DUNBAR SENIOR
- Middle school:STUART-HOBSON
- Elementary school:LUDLOW-TAYLOR
Utilities
- Water:Public
- Sewer:Public Sewer
Finances and disclosures
- Price:$1,150,000
- Price per sq. ft.:$717.85
- Tax amount:$8,767 (2024)
New listings near 816 D St Ne
- Coming Soon
 $550,000Coming Soon1 beds 1 baths
$550,000Coming Soon1 beds 1 baths2120 Vermont Ave Nw #501, WASHINGTON, DC 20001
MLS# DCDC2207674Listed by: TTR SOTHEBY'S INTERNATIONAL REALTY - New
 $485,000Active2 beds 2 baths1,184 sq. ft.
$485,000Active2 beds 2 baths1,184 sq. ft.1235 16th St Ne, WASHINGTON, DC 20002
MLS# DCDC2211458Listed by: IVAN BROWN REALTY, INC. - New
 $950,000Active6 beds -- baths3,792 sq. ft.
$950,000Active6 beds -- baths3,792 sq. ft.1625 West Virginia Ne, WASHINGTON, DC 20002
MLS# DCDC2213862Listed by: IVAN BROWN REALTY, INC. - Coming Soon
 $725,000Coming Soon2 beds 1 baths
$725,000Coming Soon2 beds 1 baths1419 R St Nw #33, WASHINGTON, DC 20009
MLS# DCDC2216378Listed by: COLDWELL BANKER REALTY - WASHINGTON - Open Sun, 2 to 4pmNew
 $725,000Active3 beds 3 baths2,026 sq. ft.
$725,000Active3 beds 3 baths2,026 sq. ft.5417 4th St Nw, WASHINGTON, DC 20011
MLS# DCDC2216766Listed by: COMPASS - Coming Soon
 $1,380,000Coming Soon3 beds 3 baths
$1,380,000Coming Soon3 beds 3 baths4442 Q St Nw, WASHINGTON, DC 20007
MLS# DCDC2216774Listed by: LONG & FOSTER REAL ESTATE, INC. - New
 $914,000Active5 beds 5 baths2,908 sq. ft.
$914,000Active5 beds 5 baths2,908 sq. ft.623 Longfellow St Nw, WASHINGTON, DC 20011
MLS# DCDC2216352Listed by: KELLER WILLIAMS CAPITAL PROPERTIES - Coming Soon
 $234,999Coming Soon1 beds 1 baths
$234,999Coming Soon1 beds 1 baths1708 Newton St Nw #104, WASHINGTON, DC 20010
MLS# DCDC2216444Listed by: SAMSON PROPERTIES - New
 $285,000Active1 beds 1 baths825 sq. ft.
$285,000Active1 beds 1 baths825 sq. ft.2475 Virginia Ave Nw #113, WASHINGTON, DC 20037
MLS# DCDC2216742Listed by: COMPASS - Open Sat, 2 to 4pmNew
 $1,250,000Active5 beds 3 baths2,200 sq. ft.
$1,250,000Active5 beds 3 baths2,200 sq. ft.3729 Jenifer St Nw, WASHINGTON, DC 20015
MLS# DCDC2216628Listed by: COMPASS
