856 Whittier Pl Nw, WASHINGTON, DC 20012
Local realty services provided by:Mountain Realty ERA Powered
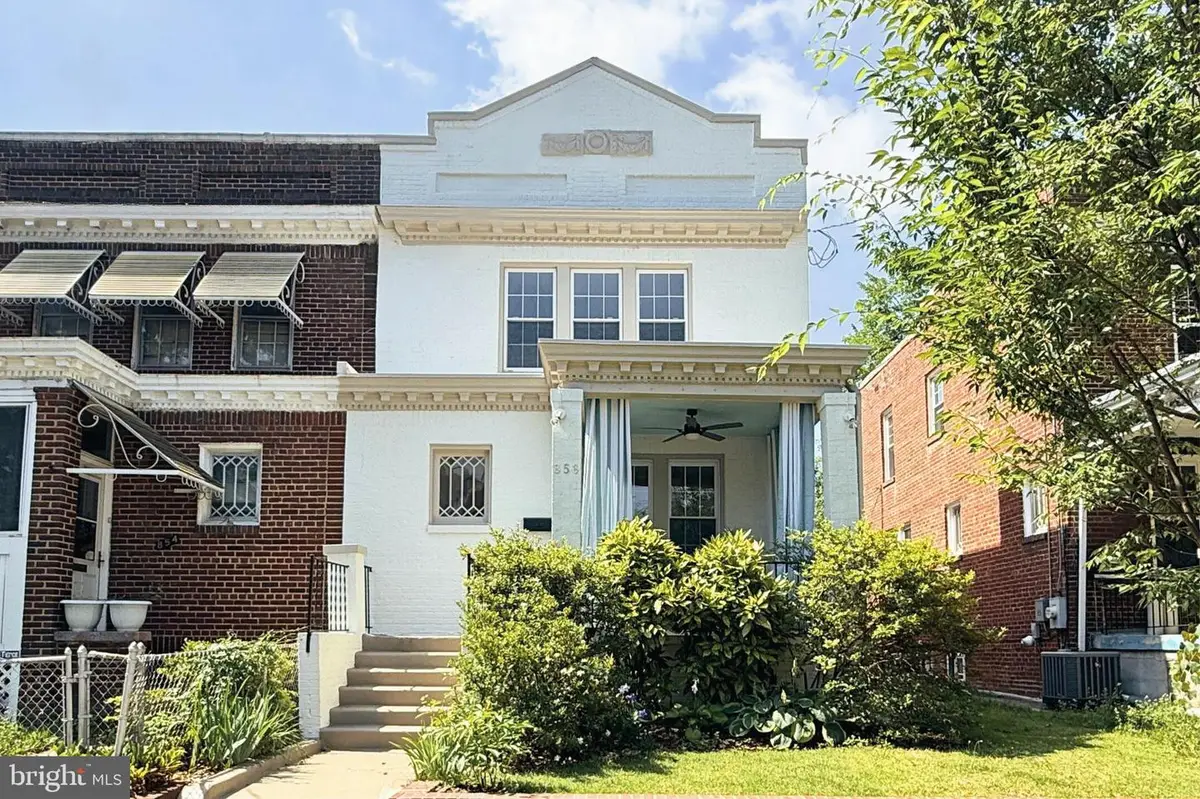


856 Whittier Pl Nw,WASHINGTON, DC 20012
$775,000
- 3 Beds
- 4 Baths
- 2,570 sq. ft.
- Single family
- Pending
Listed by:daniel brewer
Office:compass
MLS#:DCDC2209948
Source:BRIGHTMLS
Price summary
- Price:$775,000
- Price per sq. ft.:$301.56
About this home
Welcome to 856 Whittier Place NW — where charm, space, and location come together in one of Upper Northwest DC’s most vibrant and evolving neighborhoods.
This beautifully maintained semi-detached home spans an impressive 2,570 square feet across three finished levels, offering abundant space for comfortable living and modern functionality.
Inside, you’ll be welcomed by gleaming hardwood floors and abundant natural light. The inviting living room features a classic fireplace flanked by original built-ins—creating a warm and timeless setting for everyday living or entertaining. The open-concept dining area and kitchen form the heart of the home, with generous cabinetry and prep space ideal for both casual meals and holiday gatherings. Just beyond the kitchen, a spacious mudroom and a well-appointed powder room provide everyday convenience.
Upstairs, you’ll find three well-sized bedrooms, including a private primary suite with en-suite bath. The second bedroom is oversized and includes a bonus sitting room—perfect for a home office, nursery, or creative space. A large hall bathroom connects the secondary bedrooms and is designed to comfortably serve both.
The fully finished walk-out lower level offers a flexible recreation room, a full bathroom, and a laundry area, ideal for guests, a home gym, or a media space.
Out back, the expansive yard provides a peaceful urban retreat with plenty of space for entertaining, gardening, or play. The oversized garage, previously two separate garages now combined, offers ample parking and additional storage—a rare find in the city.
Location, location, location. Set on a quiet, tree-lined street near the edge of the Takoma and Brightwood neighborhoods, this home is just blocks from the new Parks at Walter Reed development, featuring Whole Foods Market, Jinya Ramen, The Nail Saloon, a dog park, and regular community events. Enjoy easy access to Rock Creek Park’s hiking trails, Takoma Community Center, and Fort Stevens Recreation Center, which features a playground, tennis courts, and outdoor basketball.
A short stroll or bike ride brings you to historic Takoma—with its eclectic mix of local shops, restaurants, farmers markets, and the Takoma Metro station ( 12 min walk) and 3 major bus lines for quick access to downtown DC or Silver Spring.
Whether you’re seeking a peaceful escape or an active city lifestyle, 856 Whittier Place NW offers the best of both worlds.
Contact an agent
Home facts
- Year built:1925
- Listing Id #:DCDC2209948
- Added:39 day(s) ago
- Updated:August 18, 2025 at 07:47 AM
Rooms and interior
- Bedrooms:3
- Total bathrooms:4
- Full bathrooms:3
- Half bathrooms:1
- Living area:2,570 sq. ft.
Heating and cooling
- Cooling:Central A/C
- Heating:Forced Air, Natural Gas
Structure and exterior
- Year built:1925
- Building area:2,570 sq. ft.
- Lot area:0.04 Acres
Utilities
- Water:Public
- Sewer:Public Sewer
Finances and disclosures
- Price:$775,000
- Price per sq. ft.:$301.56
- Tax amount:$5,840 (2025)
New listings near 856 Whittier Pl Nw
- New
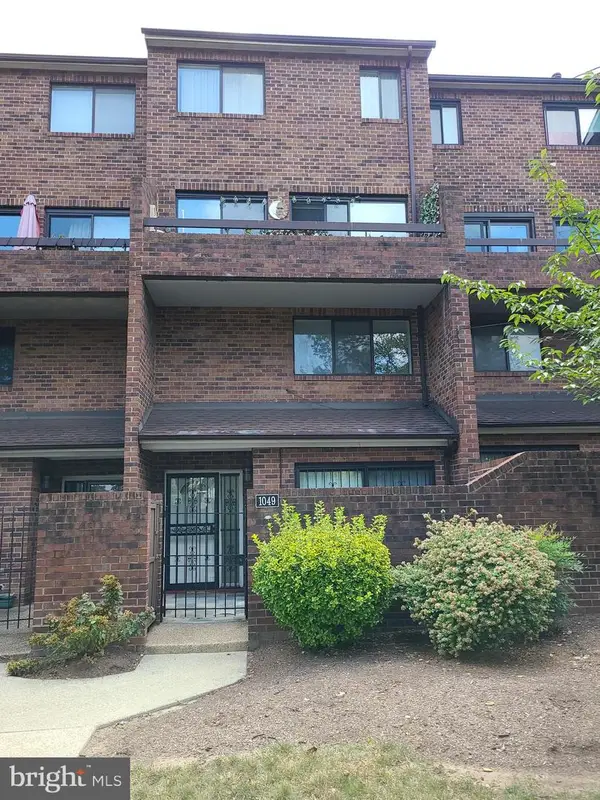 $499,900Active3 beds 3 baths1,151 sq. ft.
$499,900Active3 beds 3 baths1,151 sq. ft.1049 Michigan Ave Ne #1049, WASHINGTON, DC 20017
MLS# DCDC2215952Listed by: THE VELOCITY GROUP, LLC. - Coming Soon
 $535,000Coming Soon2 beds 2 baths
$535,000Coming Soon2 beds 2 baths650 Wharf St Sw #x31, WASHINGTON, DC 20024
MLS# DCDC2215940Listed by: KELLER WILLIAMS CAPITAL PROPERTIES - New
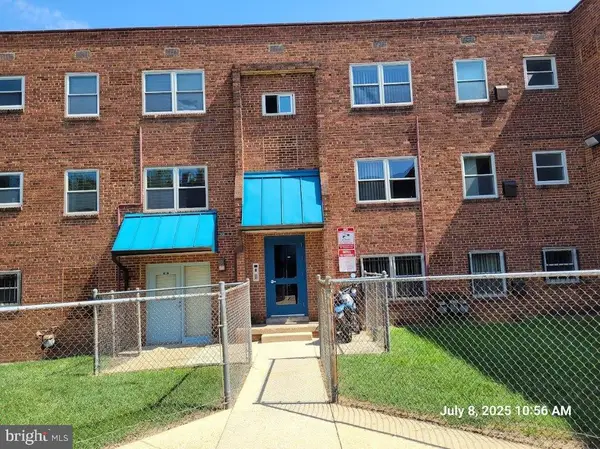 $1,050Active1 beds 1 baths525 sq. ft.
$1,050Active1 beds 1 baths525 sq. ft.2642 Birney Place, Se #101, WASHINGTON, DC 20020
MLS# DCDC2215926Listed by: THE KRIEGSFELD CORPORATION - New
 $129,900Active1 beds 1 baths525 sq. ft.
$129,900Active1 beds 1 baths525 sq. ft.2642 Birney Place, Se #101, WASHINGTON, DC 20020
MLS# DCDC2215930Listed by: THE KRIEGSFELD CORPORATION - Coming Soon
 $4,645,000Coming Soon6 beds 7 baths
$4,645,000Coming Soon6 beds 7 baths5631 Macarthur Blvd Nw, WASHINGTON, DC 20016
MLS# DCDC2215732Listed by: SAMSON PROPERTIES - Coming Soon
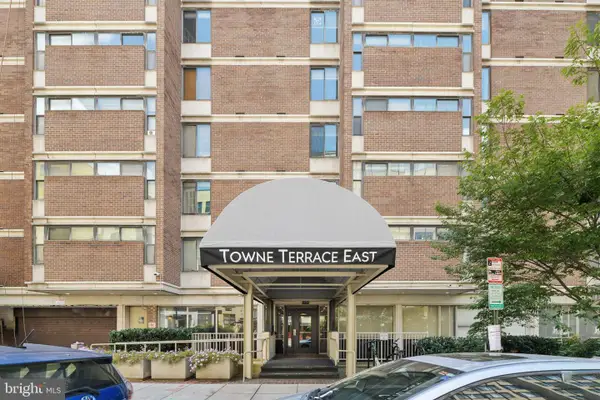 $329,000Coming Soon1 beds 1 baths
$329,000Coming Soon1 beds 1 baths1420 N St Nw #615, WASHINGTON, DC 20005
MLS# DCDC2215900Listed by: CUMMINGS & CO. REALTORS - New
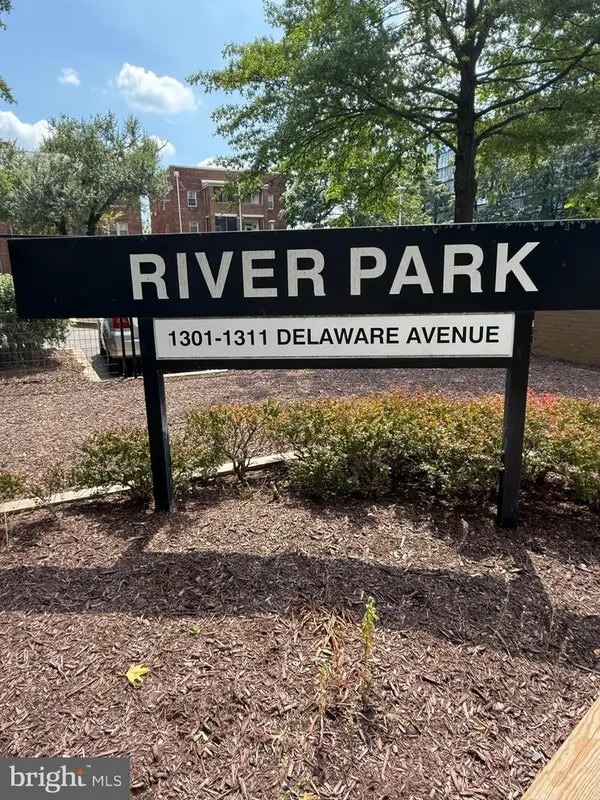 $75,000Active1 beds 1 baths700 sq. ft.
$75,000Active1 beds 1 baths700 sq. ft.1311 Delaware Ave Sw #s540, WASHINGTON, DC 20024
MLS# DCDC2215786Listed by: COLDWELL BANKER REALTY - WASHINGTON - New
 $419,000Active2 beds 2 baths1,176 sq. ft.
$419,000Active2 beds 2 baths1,176 sq. ft.2344 Hunter Pl Se, WASHINGTON, DC 20020
MLS# DCDC2215710Listed by: RE/MAX ALLEGIANCE - Coming Soon
 $389,000Coming Soon3 beds 1 baths
$389,000Coming Soon3 beds 1 baths1340 4th St Sw #t-1340, WASHINGTON, DC 20024
MLS# DCDC2213062Listed by: REAL BROKER, LLC - New
 $370,000Active-- beds 1 baths414 sq. ft.
$370,000Active-- beds 1 baths414 sq. ft.1736 Willard St Nw #506, WASHINGTON, DC 20009
MLS# DCDC2215764Listed by: LONG & FOSTER REAL ESTATE, INC.
