88 Sheridan St Ne, Washington, DC 20011
Local realty services provided by:ERA Martin Associates
88 Sheridan St Ne,Washington, DC 20011
$599,000
- 3 Beds
- 2 Baths
- 1,565 sq. ft.
- Single family
- Pending
Listed by: jacob abbott, shemaya klar
Office: berkshire hathaway homeservices penfed realty
MLS#:DCDC2226110
Source:BRIGHTMLS
Price summary
- Price:$599,000
- Price per sq. ft.:$382.75
About this home
Conveniently located on a quiet neighborhood street in Lamond Riggs is this charming 3BD/2BA single-family home with cottage vibes and an incredible design-ready basement.
When you’re done enjoying pleasant weather on the covered front porch, step into a cozy living room and dining room combo drenched in light thanks to a grand picture window. The upgraded kitchen features a gas range, double oven, luxury counters, and plenty of cabinets.
Wood floors run throughout the home, and lead you to three generous bedrooms, one of which could easily double as a home office or library. The basement is just waiting to be transformed into an epic in-law suite or entertainment room, and includes a full bathroom and private entrance. Out back is a fenced-in yard with storage shed, and along the side of the house is a shared driveway for off-street parking.
Live just a short distance from shopping, dining, and everyday amenities, including a Walmart Supercenter, Lamond Recreation Center, and multiple public transportation routes.
•
Contact an agent
Home facts
- Year built:1950
- Listing ID #:DCDC2226110
- Added:45 day(s) ago
- Updated:November 21, 2025 at 11:22 AM
Rooms and interior
- Bedrooms:3
- Total bathrooms:2
- Full bathrooms:2
- Living area:1,565 sq. ft.
Heating and cooling
- Cooling:Central A/C
- Heating:Forced Air, Natural Gas
Structure and exterior
- Year built:1950
- Building area:1,565 sq. ft.
- Lot area:0.15 Acres
Utilities
- Water:Public
- Sewer:Public Sewer
Finances and disclosures
- Price:$599,000
- Price per sq. ft.:$382.75
- Tax amount:$5,618 (2025)
New listings near 88 Sheridan St Ne
- New
 $530,000Active3 beds 2 baths1,368 sq. ft.
$530,000Active3 beds 2 baths1,368 sq. ft.435 Kenyon St Nw, WASHINGTON, DC 20010
MLS# DCDC2227332Listed by: LONG & FOSTER REAL ESTATE, INC. - New
 $699,000Active4 beds 2 baths2,082 sq. ft.
$699,000Active4 beds 2 baths2,082 sq. ft.1424 Taylor St Nw, WASHINGTON, DC 20011
MLS# DCDC2232582Listed by: REALTY ONE GROUP PERFORMANCE, LLC - Open Sat, 12 to 2pmNew
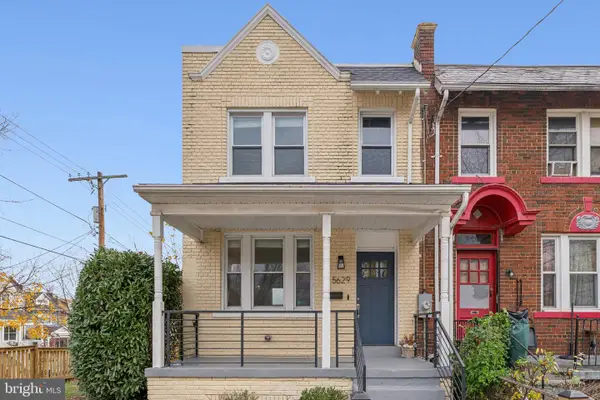 $759,000Active3 beds 4 baths1,484 sq. ft.
$759,000Active3 beds 4 baths1,484 sq. ft.5629 8th St Nw, WASHINGTON, DC 20011
MLS# DCDC2232272Listed by: LONG & FOSTER REAL ESTATE, INC. - Open Sat, 2 to 4pmNew
 $624,900Active2 beds 2 baths850 sq. ft.
$624,900Active2 beds 2 baths850 sq. ft.1516 East Capitol St Ne, WASHINGTON, DC 20003
MLS# DCDC2232472Listed by: MCWILLIAMS/BALLARD INC. - New
 $695,000Active3 beds 2 baths2,486 sq. ft.
$695,000Active3 beds 2 baths2,486 sq. ft.200 Van Buren St Nw, WASHINGTON, DC 20012
MLS# DCDC2201596Listed by: PERENNIAL REAL ESTATE - New
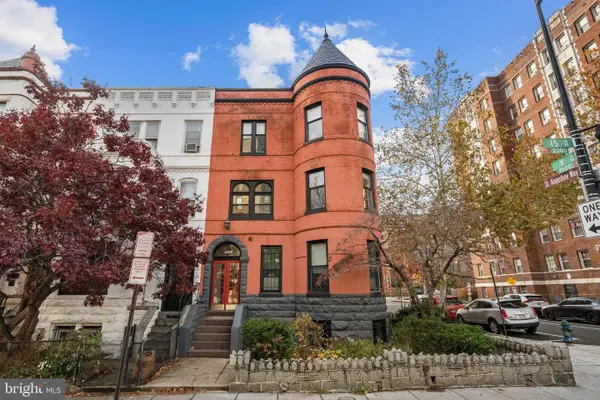 $324,999Active1 beds 1 baths355 sq. ft.
$324,999Active1 beds 1 baths355 sq. ft.2032 15th St Nw #2, WASHINGTON, DC 20009
MLS# DCDC2232550Listed by: REDFIN CORPORATION - New
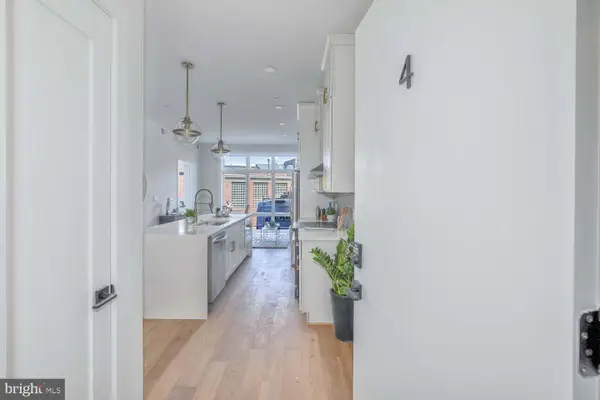 $675,000Active2 beds 2 baths866 sq. ft.
$675,000Active2 beds 2 baths866 sq. ft.4347 Harrison St Nw #4, WASHINGTON, DC 20015
MLS# DCDC2232110Listed by: COMPASS - New
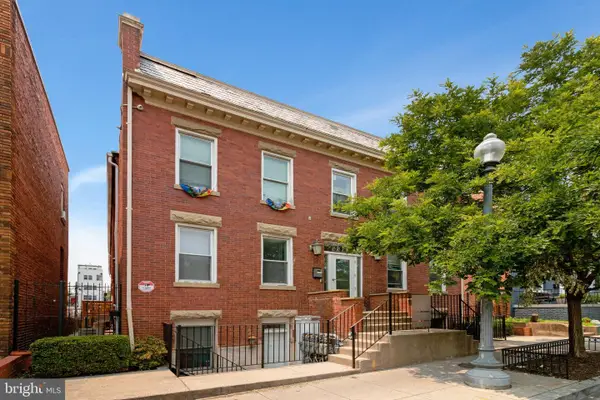 $460,000Active2 beds 2 baths856 sq. ft.
$460,000Active2 beds 2 baths856 sq. ft.3318 Sherman Ave Nw #104, WASHINGTON, DC 20010
MLS# DCDC2232548Listed by: LONG & FOSTER REAL ESTATE, INC. 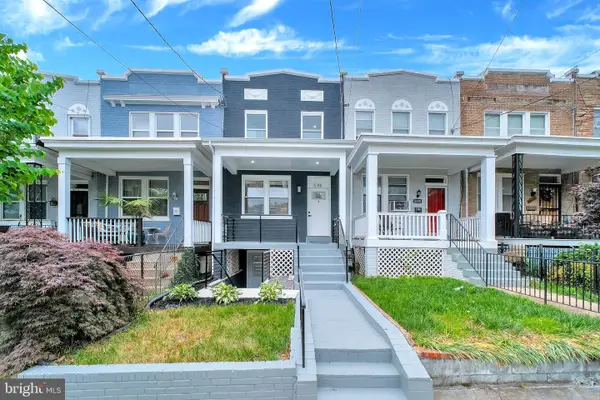 $778,000Pending4 beds 4 baths2,271 sq. ft.
$778,000Pending4 beds 4 baths2,271 sq. ft.5318 5th St Nw, WASHINGTON, DC 20011
MLS# DCDC2232546Listed by: KELLER WILLIAMS CAPITAL PROPERTIES- New
 $449,900Active2 beds 2 baths812 sq. ft.
$449,900Active2 beds 2 baths812 sq. ft.1009 Rhode Island Ave Ne #1, WASHINGTON, DC 20018
MLS# DCDC2226332Listed by: CENTURY 21 NEW MILLENNIUM
