917 Hamlin St Ne, Washington, DC 20017
Local realty services provided by:ERA OakCrest Realty, Inc.
Upcoming open houses
- Sun, Nov 0202:00 pm - 04:00 pm
Listed by:jaime willis
Office:compass
MLS#:DCDC2220412
Source:BRIGHTMLS
Price summary
- Price:$779,000
- Price per sq. ft.:$427.55
About this home
NEW PRICE! Well maintained and updated charming townhouse in the heart of Brookland - bike or metro to work, walk to Trader Joes, and enjoy a pint across the alley at Right Proper Brewery - a perfect Brookland day.
Take advantage of the best of both worlds of renovation - a totally permitted kitchen and bath(s) renovation but done by a homeowner, where attention was paid to every detail to make this kitchen both a showstopper and effectively designed for a real chef's needs.
Start the tour at the well landscaped front yard and enjoy the freshly painted front porch - perfect for the warm fall nights. The first floor is thoughfully designed to be "open-ish", with clear separation between the front living room with hardwood floors, the counter-space forward kitchen centered in the home, to the adjacent dining space, powder room, and exterior rear deck. You'll have sight lines throughout the first floor, but also not feel like you've entered into an echoing bowling alley of public space.
The kitchen has delightful retro touches, including the full size Turquoise Big Chill Frigerator, schoolhouse task lighting at the peninsula, and a matching turquoise kitchen aid mixer as an example of what retro accent pieces you can bring into the kitchen! (kitchenaid not included in sale). The powder room ups the whimsy with a delightful wallpaper pattern and board and batten walls. Before you end up outside, you have a generous dining space perfect for a full size dining table and additional storage - a bar cart, dish cabinet, or grandma's antique sideboard.
Outside, you'll have plenty of space for grilling, gardening, dog-sitting, sitting around the fire-pit, and even a parking space!
Upstairs, the primary suite has a large reach in closet and updated en suite bath with dual vanities and a large glassed in shower. The skylight offers natural lighting all day long. The two additional bedrooms each sport a generous closet, with rear yard views. There is a second full hall bath with an original claw foot tub for soaking the day's stresses away.
Downstairs, you'll find serviceable spaces - painted concrete floors & painted brick walls throughout clean up the space - perfect for a small rec space, playroom, or gym. The former one-stall garage is now a light-filled home office space, which could also be purposed as a legal bedroom with large egress windows. The full size washer and dryer are side by side under the stairs, providing some additional storage space and easy access to the fenced-in back yard.
917 Hamlin is located 25 steps from the Right Proper Brewing Co's micro brewery & tasting room, and minutes to the Dew Drop Inn, Primrose, Busboys and more. Just 7 blocks away from the Brookland metro station and 3 blocks from the entrance to the metropolitan branch bike trail, which makes getting to Union Market for brunch easy breezy. Most notably, you are 7 blocks from the brand new Trader Joes, a boon for the whole Brookland neighborhood!
Permitted renovation was down to studs with new floorplan on 1st & 2nd floors, including rebuilding back of house. All new electrical/plumbing/HVAC/HWH/windows and doors as of 2018. Paid off 4 kW Solar panels system. New roof 2024.
Contact an agent
Home facts
- Year built:1925
- Listing ID #:DCDC2220412
- Added:58 day(s) ago
- Updated:November 01, 2025 at 01:37 PM
Rooms and interior
- Bedrooms:3
- Total bathrooms:3
- Full bathrooms:2
- Half bathrooms:1
- Living area:1,822 sq. ft.
Heating and cooling
- Cooling:Central A/C
- Heating:Forced Air, Natural Gas
Structure and exterior
- Year built:1925
- Building area:1,822 sq. ft.
- Lot area:0.04 Acres
Utilities
- Water:Public
- Sewer:Public Sewer
Finances and disclosures
- Price:$779,000
- Price per sq. ft.:$427.55
- Tax amount:$4,954 (2024)
New listings near 917 Hamlin St Ne
- New
 $550,000Active2 beds 2 baths937 sq. ft.
$550,000Active2 beds 2 baths937 sq. ft.1845 Corcoran St Ne, WASHINGTON, DC 20002
MLS# DCDC2212780Listed by: RE/MAX ALLEGIANCE - New
 $695,000Active3 beds 2 baths2,609 sq. ft.
$695,000Active3 beds 2 baths2,609 sq. ft.1410 Florida Ave Nw, WASHINGTON, DC 20009
MLS# DCDC2227326Listed by: H.A. GILL & SON - New
 $849,000Active5 beds 5 baths2,908 sq. ft.
$849,000Active5 beds 5 baths2,908 sq. ft.623 Longfellow St Nw, WASHINGTON, DC 20011
MLS# DCDC2229610Listed by: KELLER WILLIAMS CAPITAL PROPERTIES - New
 $438,500Active1 beds 2 baths745 sq. ft.
$438,500Active1 beds 2 baths745 sq. ft.2501 K St Nw #5a, WASHINGTON, DC 20037
MLS# DCDC2229890Listed by: CORCORAN MCENEARNEY - Open Sun, 12 to 2pmNew
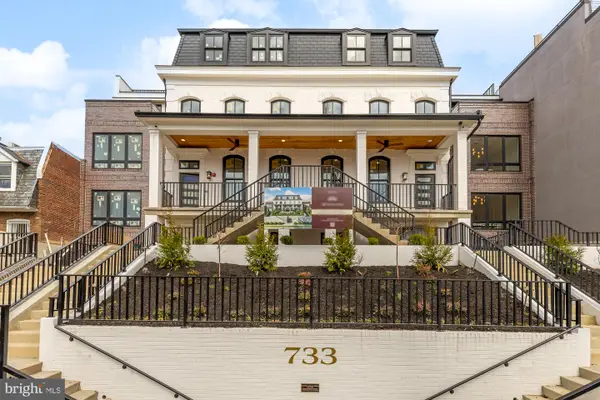 $825,000Active2 beds 2 baths1,445 sq. ft.
$825,000Active2 beds 2 baths1,445 sq. ft.733 Euclid St Nw #204, WASHINGTON, DC 20001
MLS# DCDC2229538Listed by: TTR SOTHEBYS INTERNATIONAL REALTY - New
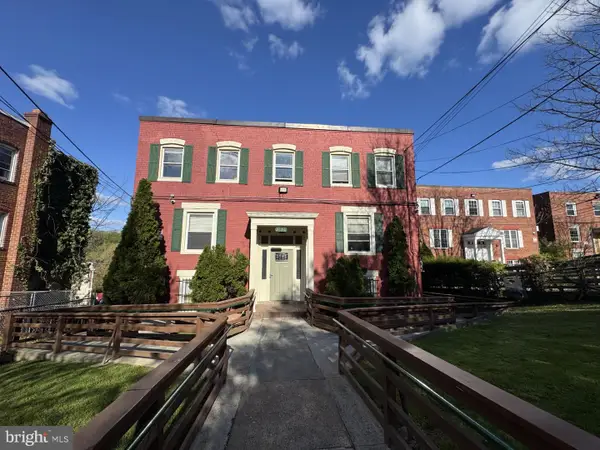 $950,000Active18 beds -- baths
$950,000Active18 beds -- baths3130 Buena Vista Ter Se, WASHINGTON, DC 20020
MLS# DCDC2230104Listed by: COSMOPOLITAN PROPERTIES REAL ESTATE BROKERAGE - Open Sun, 1:30 to 3:30pmNew
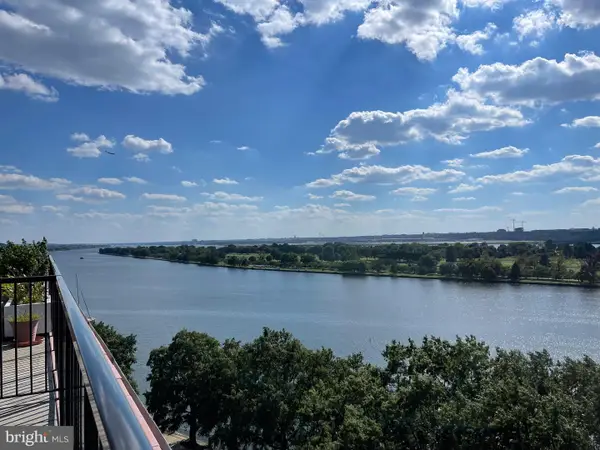 $335,000Active1 beds 1 baths710 sq. ft.
$335,000Active1 beds 1 baths710 sq. ft.510 N St Sw #n625, WASHINGTON, DC 20024
MLS# DCDC2230100Listed by: LONG & FOSTER REAL ESTATE, INC. - Coming Soon
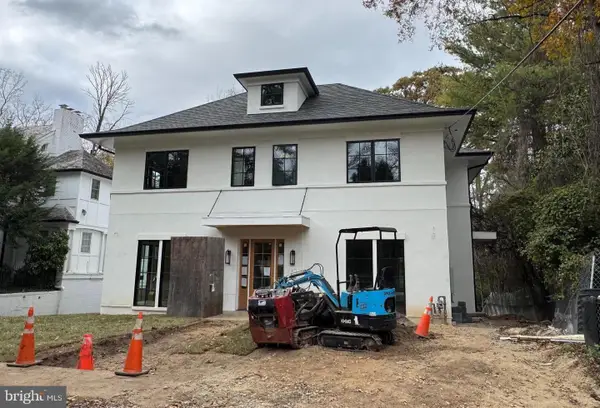 $5,200,000Coming Soon6 beds 7 baths
$5,200,000Coming Soon6 beds 7 baths2733 Chesapeake St Nw, WASHINGTON, DC 20008
MLS# DCDC2229070Listed by: COMPASS - Coming Soon
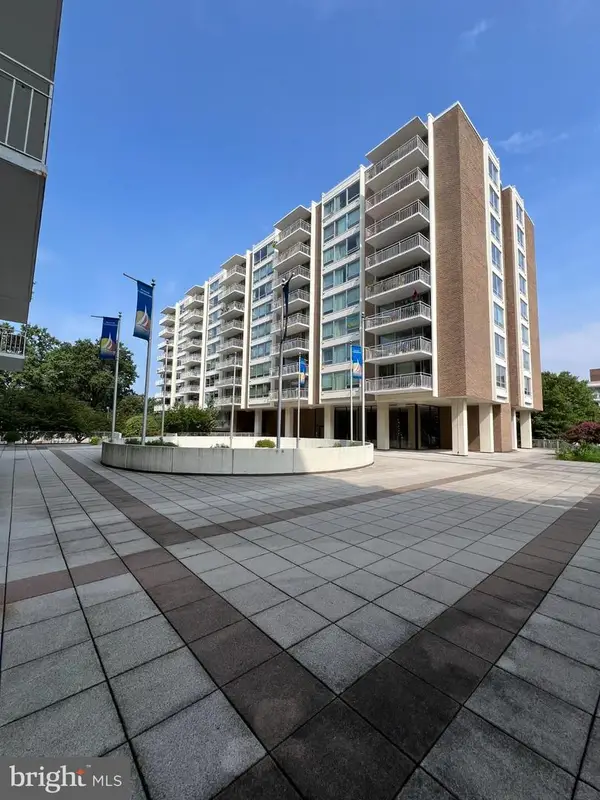 $329,000Coming Soon2 beds 2 baths
$329,000Coming Soon2 beds 2 baths1425 4th St Sw #a304, WASHINGTON, DC 20024
MLS# DCDC2229928Listed by: LONG & FOSTER REAL ESTATE, INC. - Open Sun, 1 to 3:30pmNew
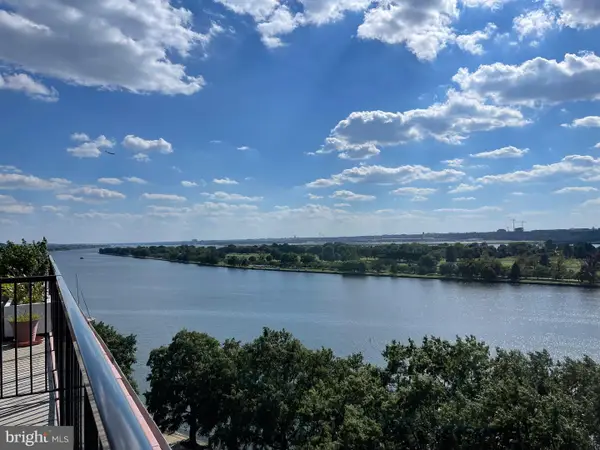 $277,500Active1 beds 1 baths645 sq. ft.
$277,500Active1 beds 1 baths645 sq. ft.510 N St Sw #n223, WASHINGTON, DC 20024
MLS# DCDC2230090Listed by: LONG & FOSTER REAL ESTATE, INC.
