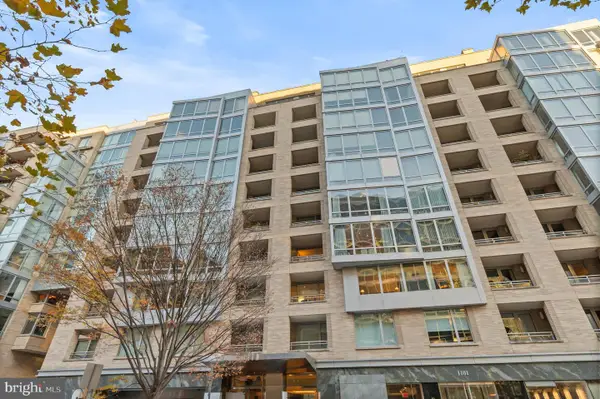927 12th St Ne, Washington, DC 20002
Local realty services provided by:ERA Liberty Realty
927 12th St Ne,Washington, DC 20002
$999,000
- 5 Beds
- 5 Baths
- 3,518 sq. ft.
- Townhouse
- Active
Upcoming open houses
- Sat, Nov 2202:00 pm - 04:00 pm
Listed by: allison scuriatti
Office: compass
MLS#:DCDC2220430
Source:BRIGHTMLS
Price summary
- Price:$999,000
- Price per sq. ft.:$283.97
About this home
Motivated Seller! $10,000 Seller credit towards your closing costs! This extra spacious, light-filled, contemporary townhome is in good condition, has happy vibes, marvelous views, refreshed spaces and much additional potential, all at a reasonable price. Imagine what you can do with approximately 3500 sqft of well-finished space in a home complete with parking, rooftop patio, elevator, and no HOA. Built in 2009, it features 9-foot ceilings, large windows, recessed lights, freshly painted interior (2025), bamboo floors, and new carpeting (2025) on the bedroom levels and basement. The flexible floor plan includes 4 to 5 large, above-ground bedrooms and 5 bathrooms. It has great spaces for entertaining, office, recreation, gym —- you plan it! The eat-in kitchen has granite counters and S/S appliances. A large, finished basement with high ceilings and a separate entrance offers fabulous suburban-style recreation space and extra storage. The rooftop offers a private outdoor hang-out area with unbeatable views across the heart of DC. Convenient off-street parking for one car is available in the rear of the home, or there is street parking leading to the charming, red-bricked public sidewalk and the home's wrought-iron front gate. Square footage is approximate and is from a 3rd party floor-plan source; it includes the lower level and differs from the tax record. Public transit and bicycle trails are nearby. Very high Walk Score and Bike Score: just a few blocks from Gallaudet University, on a quiet street but close to the vibrant H Street Corridor, Trinidad, and Union Market too. Enjoy easy access to Union Market, Capitol Hill, the National Arboretum, the Anacostia River trails and parks, Langston Golf Course and Driving Range, plus all of the current and planned facilities around the planned new Washington Commanders stadium site.
Contact an agent
Home facts
- Year built:2009
- Listing ID #:DCDC2220430
- Added:207 day(s) ago
- Updated:November 20, 2025 at 01:41 AM
Rooms and interior
- Bedrooms:5
- Total bathrooms:5
- Full bathrooms:5
- Living area:3,518 sq. ft.
Heating and cooling
- Cooling:Central A/C
- Heating:Electric, Heat Pump(s)
Structure and exterior
- Roof:Flat
- Year built:2009
- Building area:3,518 sq. ft.
- Lot area:0.03 Acres
Utilities
- Water:Public
- Sewer:Public Sewer
Finances and disclosures
- Price:$999,000
- Price per sq. ft.:$283.97
- Tax amount:$9,593 (2025)
New listings near 927 12th St Ne
- New
 $1,150,000Active2 beds 2 baths1,147 sq. ft.
$1,150,000Active2 beds 2 baths1,147 sq. ft.1111 23rd St Nw #4g, WASHINGTON, DC 20037
MLS# DCDC2232414Listed by: CONTINENTAL PROPERTIES, LTD. - Coming Soon
 $319,445Coming Soon1 beds 1 baths
$319,445Coming Soon1 beds 1 baths1711 Massachusetts Ave Nw #408, WASHINGTON, DC 20036
MLS# DCDC2231166Listed by: TAYLOR PROPERTIES - Coming Soon
 $4,995,000Coming Soon6 beds 7 baths
$4,995,000Coming Soon6 beds 7 baths5125 Upton St Nw, WASHINGTON, DC 20016
MLS# DCDC2232408Listed by: TTR SOTHEBY'S INTERNATIONAL REALTY - New
 $525,000Active2 beds 1 baths1,192 sq. ft.
$525,000Active2 beds 1 baths1,192 sq. ft.1505 Pennsylvania Ave Se, WASHINGTON, DC 20003
MLS# DCDC2222660Listed by: APEX HOME REALTY - Open Sun, 2 to 4pmNew
 $949,000Active4 beds 3 baths2,791 sq. ft.
$949,000Active4 beds 3 baths2,791 sq. ft.4213 16th St Nw, WASHINGTON, DC 20011
MLS# DCDC2227482Listed by: COMPASS - New
 $849,500Active2 beds 2 baths1,090 sq. ft.
$849,500Active2 beds 2 baths1,090 sq. ft.1117 10th St Nw #301, WASHINGTON, DC 20001
MLS# DCDC2232368Listed by: MAJESTIC REALTY, LLC. - Open Sun, 1 to 3pmNew
 $578,750Active2 beds 3 baths1,171 sq. ft.
$578,750Active2 beds 3 baths1,171 sq. ft.611 Quincy St Nw #2, WASHINGTON, DC 20011
MLS# DCDC2232392Listed by: LONG & FOSTER REAL ESTATE, INC. - Open Sat, 2 to 4pmNew
 $1,225,000Active3 beds 2 baths2,859 sq. ft.
$1,225,000Active3 beds 2 baths2,859 sq. ft.4214 37th St Nw, WASHINGTON, DC 20008
MLS# DCDC2231824Listed by: COMPASS - New
 $420,000Active1 beds 1 baths712 sq. ft.
$420,000Active1 beds 1 baths712 sq. ft.1150 K St Nw #706, WASHINGTON, DC 20005
MLS# DCDC2232390Listed by: SAMSON PROPERTIES - New
 $600,000Active3 beds 1 baths1,552 sq. ft.
$600,000Active3 beds 1 baths1,552 sq. ft.1269 Oates St Ne, WASHINGTON, DC 20002
MLS# DCDC2231656Listed by: LONG & FOSTER REAL ESTATE, INC.
