105 Hannum Dr, BEAR, DE 19701
Local realty services provided by:ERA Cole Realty
105 Hannum Dr,BEAR, DE 19701
$595,000
- 4 Beds
- 3 Baths
- 4,350 sq. ft.
- Single family
- Pending
Listed by:gary williams
Office:bhhs fox & roach-christiana
MLS#:DENC2088906
Source:BRIGHTMLS
Price summary
- Price:$595,000
- Price per sq. ft.:$136.78
- Monthly HOA dues:$16.67
About this home
Welcome to 105 Hannum Drive in the desirable Oakwood community! Built by J.I. Schwartz Builders, this well-maintained brick front home features 4 bedrooms, 2.5 baths, and a 2-car garage with a 4-car driveway. The exterior front have been upgraded with custom pavers. As you step inside you will notice the property has a lot to offer such as upgraded hardwood flooring, a remodeled kitchen with plenty of cabinets and granite, a island and modern finishes—perfect for both daily living and entertaining, with access to the rear yard through sliding glass doors.. The spacious layout includes a cozy living room, a spacious office with plenty of natural sunlight, a formal dining rooms, a comfortable family room w/ more natural sunlight with a custom wood mantle fireplace and 2 story ceiling w/ 2 skylights. In addition, the main level has a conveniently located full size laundry room with an additional access to the rear yard, an ample size pantry, and a well placed powder rm The lower level consists of a spacious finished basement w/ new carpet that adds flexible living space for a game night and other entertainment purposes.. The second floor offers a spacious owner suite which has a sitting room, an enormous walkin closet and a secondary closet, a private bathroom with dual custom sinks, a luxurious designer shower, a Jacuzzi oversized tub, and so much more. In addition, there are 3 spacious bedrooms which have ample closet space. In the hallway there is a full size bathroom with a shower and tub combo and sink cabinet. Major systems have been updated for peace of mind, including a newer roof, water heater, and HVAC system. In addition the windows and sliding glass door are newer. In the rear the private fenced in backyard provides a relaxing retreat and is an ideal space for entertaining. Located in a sought-after development, this property offers easy access to major routes, shopping, and dining, while maintaining a quiet neighborhood feel. Submit your offer before this property becomes someone else's! More photos to follow.
Contact an agent
Home facts
- Year built:1993
- Listing ID #:DENC2088906
- Added:9 day(s) ago
- Updated:September 18, 2025 at 11:09 AM
Rooms and interior
- Bedrooms:4
- Total bathrooms:3
- Full bathrooms:2
- Half bathrooms:1
- Living area:4,350 sq. ft.
Heating and cooling
- Cooling:Central A/C
- Heating:Forced Air, Natural Gas
Structure and exterior
- Roof:Architectural Shingle
- Year built:1993
- Building area:4,350 sq. ft.
- Lot area:0.23 Acres
Utilities
- Water:Public
- Sewer:Public Sewer
Finances and disclosures
- Price:$595,000
- Price per sq. ft.:$136.78
- Tax amount:$3,878 (2024)
New listings near 105 Hannum Dr
- Coming Soon
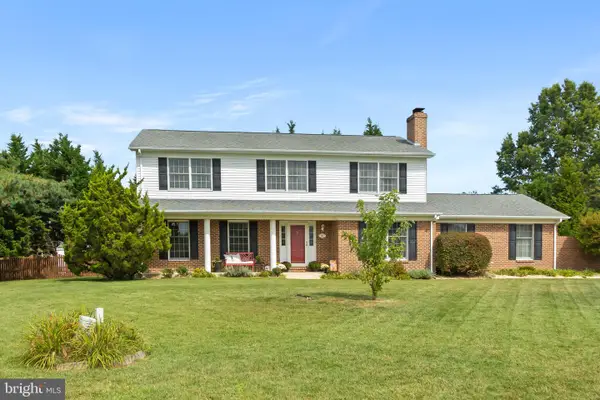 $582,500Coming Soon4 beds 3 baths
$582,500Coming Soon4 beds 3 baths8 Wortham Ct, BEAR, DE 19701
MLS# DENC2089560Listed by: COMPASS - New
 $229,900Active3 beds 2 baths1,413 sq. ft.
$229,900Active3 beds 2 baths1,413 sq. ft.647 Corsica Ave, BEAR, DE 19701
MLS# DENC2089544Listed by: RE/MAX ASSOCIATES-WILMINGTON - New
 $109,900Active4 beds 2 baths1,248 sq. ft.
$109,900Active4 beds 2 baths1,248 sq. ft.323 Jacobs Loop #24, BEAR, DE 19701
MLS# DENC2089576Listed by: FORAKER REALTY CO. - Open Sat, 12 to 2pmNew
 $550,000Active4 beds 3 baths2,175 sq. ft.
$550,000Active4 beds 3 baths2,175 sq. ft.220 Forrestal Dr, BEAR, DE 19701
MLS# DENC2089572Listed by: PATTERSON-SCHWARTZ-HOCKESSIN - New
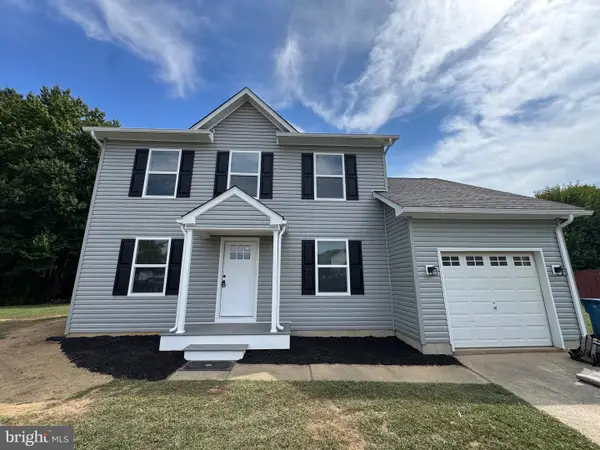 $449,900Active3 beds 3 baths1,625 sq. ft.
$449,900Active3 beds 3 baths1,625 sq. ft.14 Three Rivers Ct, NEWARK, DE 19702
MLS# DENC2088070Listed by: REALTY MARK ASSOCIATES - New
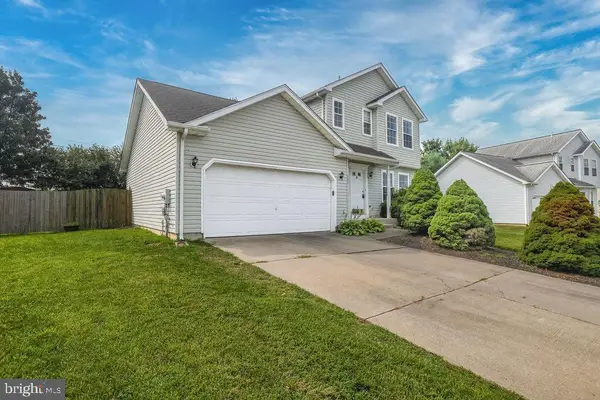 $414,999Active3 beds 2 baths1,400 sq. ft.
$414,999Active3 beds 2 baths1,400 sq. ft.122 Sweetbay Ln, NEW CASTLE, DE 19720
MLS# DENC2089274Listed by: EMPOWER REAL ESTATE, LLC - Open Sun, 12 to 2pmNew
 $345,000Active4 beds 3 baths1,900 sq. ft.
$345,000Active4 beds 3 baths1,900 sq. ft.28 Paxton Ln, BEAR, DE 19701
MLS# DENC2089294Listed by: EXP REALTY, LLC 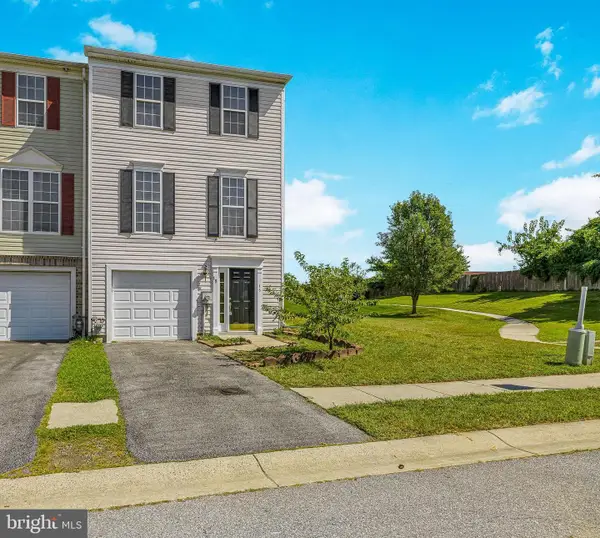 $329,900Pending4 beds 4 baths1,400 sq. ft.
$329,900Pending4 beds 4 baths1,400 sq. ft.15 S Tribbit Ave, BEAR, DE 19701
MLS# DENC2088970Listed by: BHHS FOX & ROACH - HOCKESSIN- Coming Soon
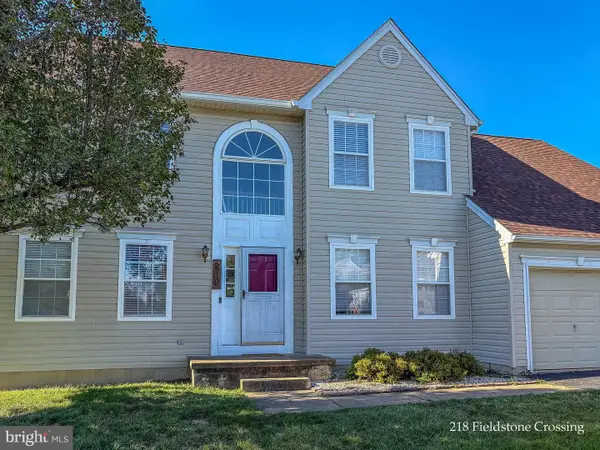 $500,000Coming Soon4 beds 4 baths
$500,000Coming Soon4 beds 4 baths218 Fieldstone Crossing Dr, BEAR, DE 19701
MLS# DENC2089026Listed by: EMPOWER REAL ESTATE, LLC - New
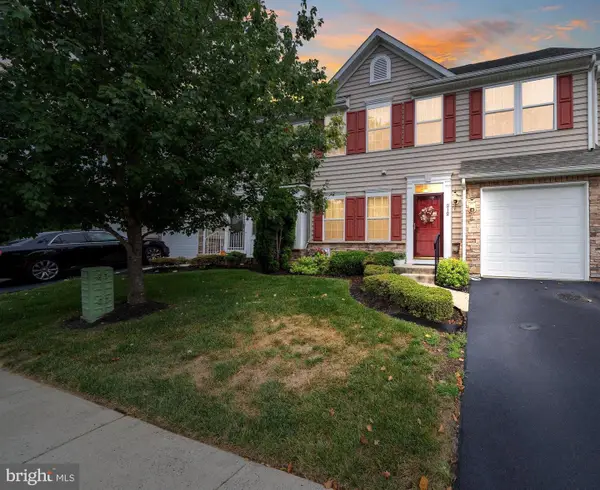 $439,900Active3 beds 3 baths2,025 sq. ft.
$439,900Active3 beds 3 baths2,025 sq. ft.212 Anita Ct, NEWARK, DE 19702
MLS# DENC2089166Listed by: BHHS FOX & ROACH - HOCKESSIN
