118 Milano Dr, BEAR, DE 19701
Local realty services provided by:ERA Statewide Realty
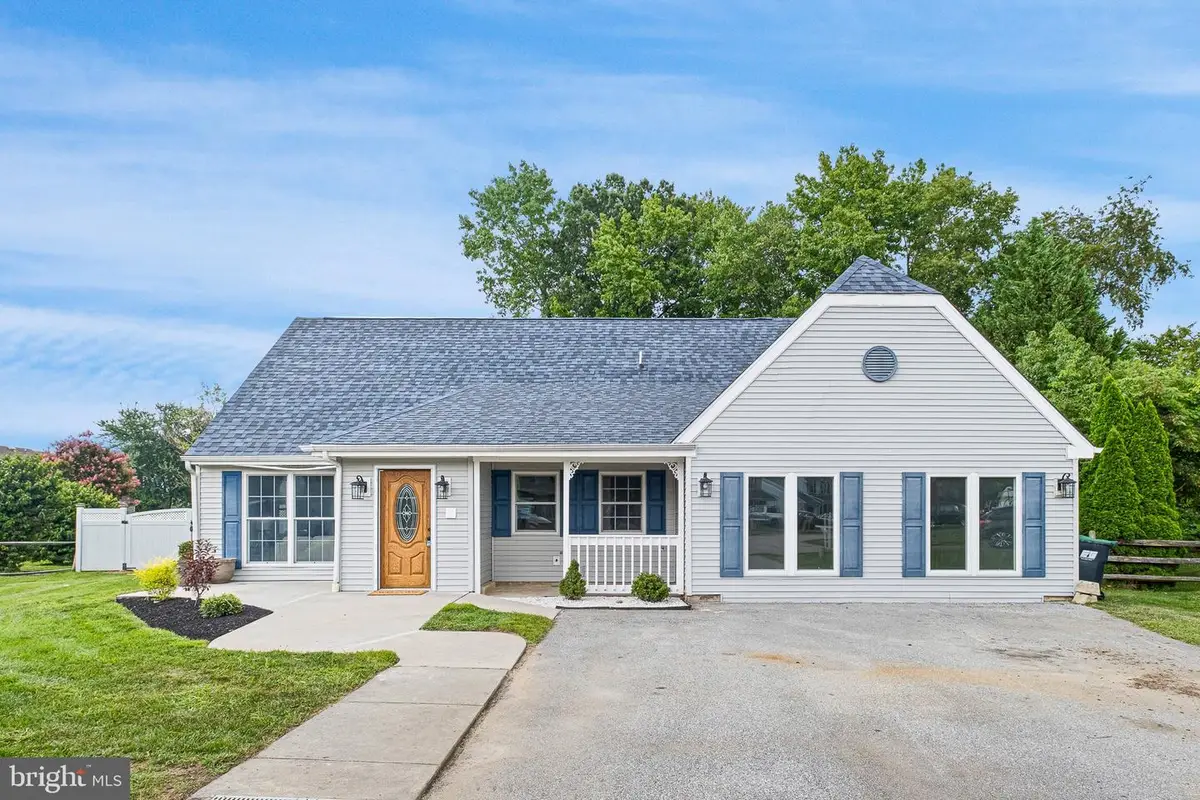
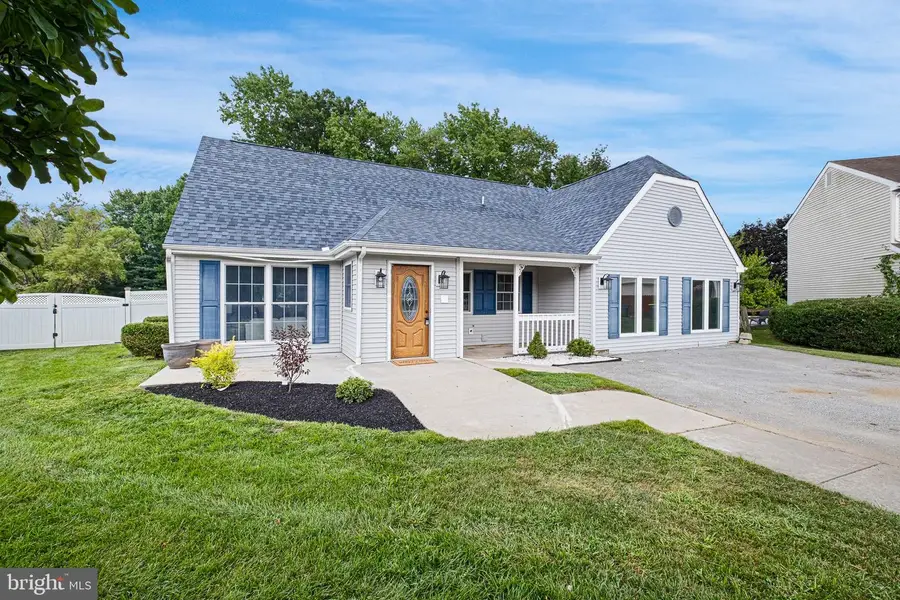
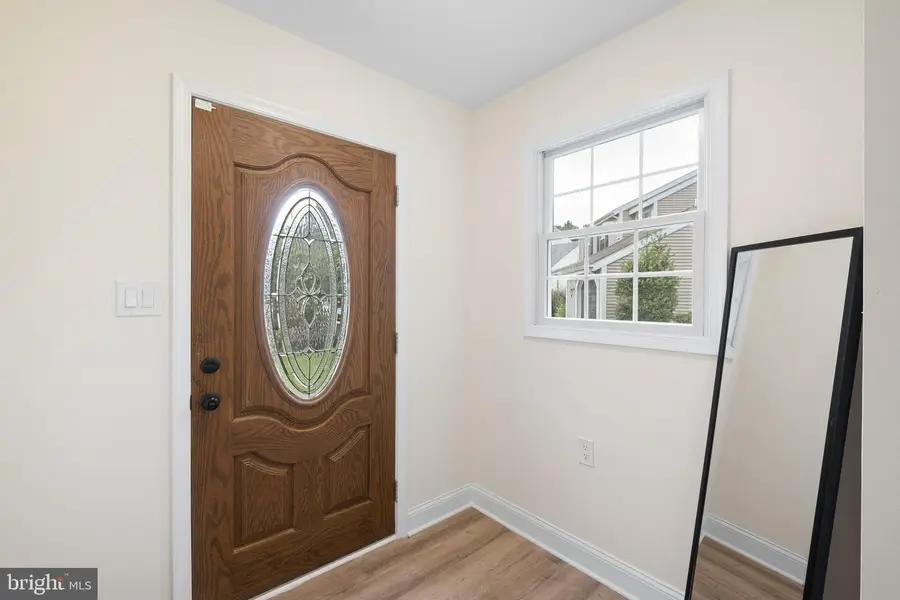
118 Milano Dr,BEAR, DE 19701
$439,900
- 3 Beds
- 3 Baths
- 2,375 sq. ft.
- Single family
- Active
Listed by:lee f. wolff
Office:fsbo broker
MLS#:DENC2087616
Source:BRIGHTMLS
Price summary
- Price:$439,900
- Price per sq. ft.:$185.22
About this home
Welcome to your dream home at 118 Milano Dr, Bear, DE 19701! This stunning 3-bedroom, 2.5-bathroom residence offers modern elegance and comfort with a thoughtful open floor plan, perfect for both everyday living and entertaining. Step inside to discover a beautifully renovated kitchen, featuring sleek countertops, contemporary cabinetry, and top-of-the-line appliances, seamlessly flowing into the spacious family room, ideal for gatherings and relaxation. The home boasts brand-new luxury vinyl plank (LVP) flooring throughout the main living areas, complemented by plush, brand-new carpeting in the bedrooms for ultimate comfort.
The renovated bathrooms exude sophistication with stylish fixtures and finishes. Outside, enjoy a brand-new deck overlooking a large, beautifully landscaped backyard, perfect for outdoor activities or quiet evenings under the stars. The freshly updated landscaping enhances the home?s curb appeal, making it a standout in the neighborhood. With its modern upgrades, spacious layout, and prime location, 118 Milano Dr is a rare find that combines style, functionality, and comfort. Don?t miss the opportunity to make this beautifully updated home yours!
Contact an agent
Home facts
- Year built:1989
- Listing Id #:DENC2087616
- Added:1 day(s) ago
- Updated:August 17, 2025 at 01:46 PM
Rooms and interior
- Bedrooms:3
- Total bathrooms:3
- Full bathrooms:2
- Half bathrooms:1
- Living area:2,375 sq. ft.
Heating and cooling
- Cooling:Central A/C
- Heating:Central, Electric
Structure and exterior
- Roof:Architectural Shingle
- Year built:1989
- Building area:2,375 sq. ft.
- Lot area:0.45 Acres
Schools
- High school:GLASGOW
Utilities
- Water:Public
- Sewer:Public Sewer
Finances and disclosures
- Price:$439,900
- Price per sq. ft.:$185.22
- Tax amount:$2,559 (2024)
New listings near 118 Milano Dr
- New
 $25,000Active2 beds 1 baths
$25,000Active2 beds 1 baths17 Daltons Mobile Home Park #a017, BEAR, DE 19701
MLS# DENC2087800Listed by: REAL BROKER, LLC - New
 $419,000Active3 beds 2 baths1,750 sq. ft.
$419,000Active3 beds 2 baths1,750 sq. ft.129 Providence Dr, BEAR, DE 19701
MLS# DENC2087572Listed by: EMPOWER REAL ESTATE, LLC - Coming Soon
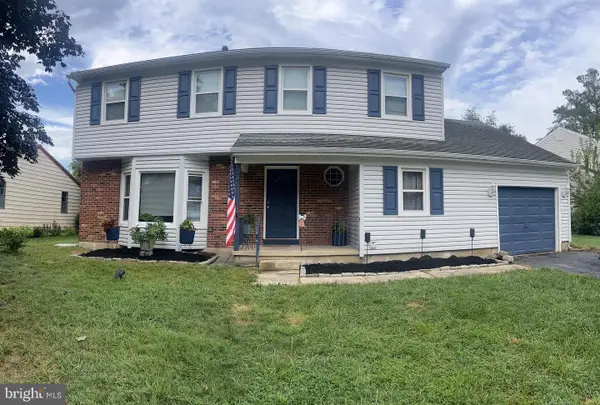 $415,000Coming Soon4 beds 3 baths
$415,000Coming Soon4 beds 3 baths62 Cypress Bridge Pl, BEAR, DE 19701
MLS# DENC2081562Listed by: SOVEREIGN HOME REALTY - New
 $565,000Active3 beds 3 baths2,625 sq. ft.
$565,000Active3 beds 3 baths2,625 sq. ft.213 Rice Dr, BEAR, DE 19701
MLS# DENC2086636Listed by: BHHS FOX & ROACH-CHRISTIANA - New
 $559,000Active4 beds 4 baths2,950 sq. ft.
$559,000Active4 beds 4 baths2,950 sq. ft.207 Pebblecreek Pl, BEAR, DE 19701
MLS# DENC2087554Listed by: RE/MAX ASSOCIATES-WILMINGTON - New
 $555,500Active4 beds 3 baths2,500 sq. ft.
$555,500Active4 beds 3 baths2,500 sq. ft.4010 Kirkwood Saint Georges Rd, BEAR, DE 19701
MLS# DENC2087406Listed by: RE/MAX 440 - PERKASIE - Open Sun, 12 to 2pmNew
 $435,000Active4 beds 3 baths2,125 sq. ft.
$435,000Active4 beds 3 baths2,125 sq. ft.34 Craig Rd, BEAR, DE 19701
MLS# DENC2087592Listed by: COMPASS NEW JERSEY, LLC - MOORESTOWN - New
 $450,000Active3 beds 3 baths2,050 sq. ft.
$450,000Active3 beds 3 baths2,050 sq. ft.7 Reyburn Ct, BEAR, DE 19701
MLS# DENC2087426Listed by: MYERS REALTY - New
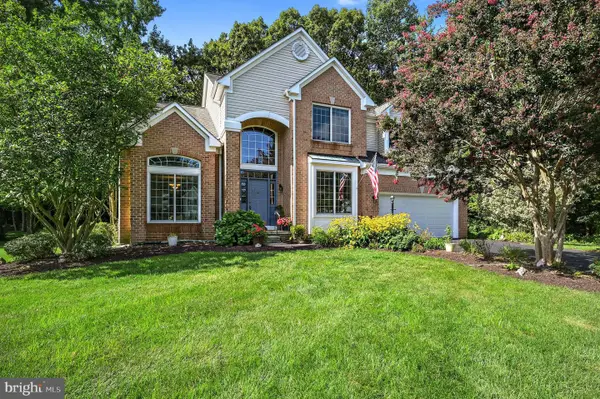 $634,900Active4 beds 4 baths4,075 sq. ft.
$634,900Active4 beds 4 baths4,075 sq. ft.330 Joy Ct, BEAR, DE 19701
MLS# DENC2087728Listed by: KELLER WILLIAMS REALTY CENTRAL-DELAWARE
