4010 Kirkwood Saint Georges Rd, Bear, DE 19701
Local realty services provided by:ERA Martin Associates
4010 Kirkwood Saint Georges Rd,Bear, DE 19701
$555,500
- 4 Beds
- 3 Baths
- 2,500 sq. ft.
- Single family
- Pending
Listed by:thomas e. skiffington
Office:re/max 440 - perkasie
MLS#:DENC2087406
Source:BRIGHTMLS
Price summary
- Price:$555,500
- Price per sq. ft.:$222.2
About this home
“FINAL CALL FOR OFFERS!!! All offers due 9/1/2025 by 5:00 PM Eastern.”
Your Dream Home Awaits! Welcome to this four-bedroom, three-bath, two-story Colonial that combines timeless elegance with modern amenities. Perfectly designed for comfort and entertaining, this home features a spacious layout and thoughtful details throughout.
Step inside to discover a master suite complete with a private balcony, spa-like ensuite bathroom featuring a jetted-tub, walk-in shower with body sprays, double vanity, and a large walk-in closet.
Enjoy seamless indoor-outdoor living with an in-ground pool, ideal for summer relaxation and hosting guests.
A standout feature of this property is the fully equipped outbuilding—a true guest or entertainment retreat! It includes its own kitchen, bathroom, dining area, and flexible living space, perfect for extended stays or gatherings.
Whether you're entertaining, relaxing, or working from home, this property offers space, style, and versatility.
Don’t miss this rare opportunity to make this extraordinary home yours!
Buyer and/or buyer’s agent are solely responsible for conducting their own due diligence and verifying all information deemed relevant, including but not limited to: square footage, lot size, property condition, zoning, utilities, taxes, permitting requirements, school district, homeowner association (HOA) obligations, and any other pertinent details. Seller makes no representations or warranties.
Contact an agent
Home facts
- Year built:2013
- Listing ID #:DENC2087406
- Added:51 day(s) ago
- Updated:October 05, 2025 at 07:35 AM
Rooms and interior
- Bedrooms:4
- Total bathrooms:3
- Full bathrooms:3
- Living area:2,500 sq. ft.
Heating and cooling
- Cooling:Central A/C
- Heating:Electric, Forced Air
Structure and exterior
- Year built:2013
- Building area:2,500 sq. ft.
- Lot area:0.5 Acres
Utilities
- Water:Well
- Sewer:On Site Septic
Finances and disclosures
- Price:$555,500
- Price per sq. ft.:$222.2
- Tax amount:$3,503 (2024)
New listings near 4010 Kirkwood Saint Georges Rd
- New
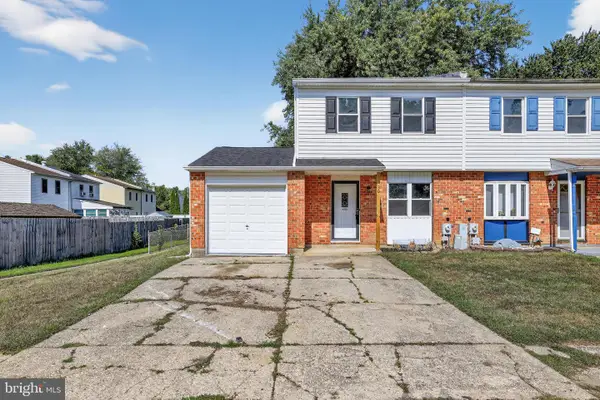 $279,999Active3 beds 2 baths1,225 sq. ft.
$279,999Active3 beds 2 baths1,225 sq. ft.30 Bradley Dr, NEWARK, DE 19702
MLS# DENC2090170Listed by: COLDWELL BANKER REALTY - New
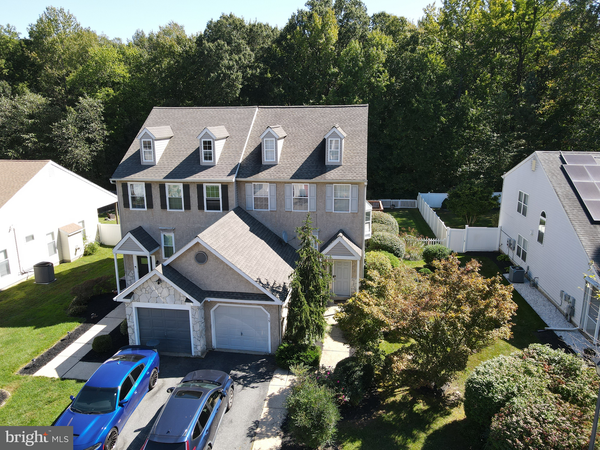 $370,000Active3 beds 3 baths1,880 sq. ft.
$370,000Active3 beds 3 baths1,880 sq. ft.15 Pimlico Ln, BEAR, DE 19701
MLS# DENC2090618Listed by: PATTERSON-SCHWARTZ-NEWARK - Coming Soon
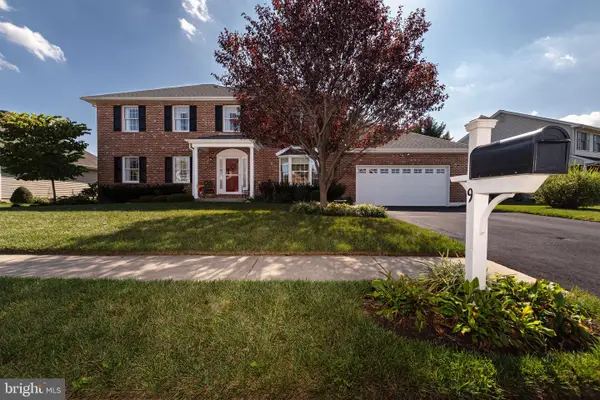 $589,900Coming Soon4 beds 3 baths
$589,900Coming Soon4 beds 3 baths9 Biltmore Ct, BEAR, DE 19701
MLS# DENC2090602Listed by: RE/MAX ELITE - Coming Soon
 $409,900Coming Soon3 beds 3 baths
$409,900Coming Soon3 beds 3 baths247 W Bynum, BEAR, DE 19701
MLS# DENC2090574Listed by: EMPOWER REAL ESTATE, LLC - New
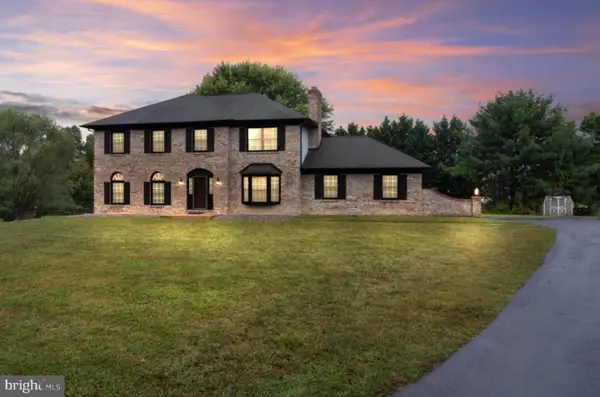 $589,999Active4 beds 3 baths2,525 sq. ft.
$589,999Active4 beds 3 baths2,525 sq. ft.4 Mimi Ct, BEAR, DE 19701
MLS# DENC2090304Listed by: FAVE REALTY INC - Coming Soon
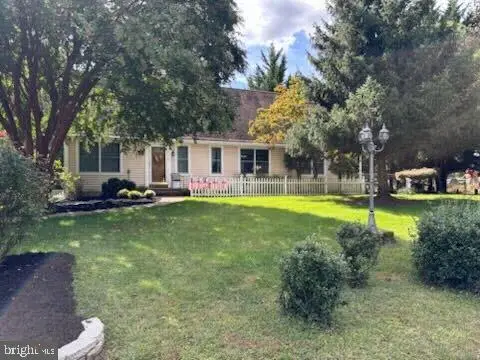 $409,900Coming Soon3 beds 3 baths
$409,900Coming Soon3 beds 3 baths3552 Red Lion Rd, BEAR, DE 19701
MLS# DENC2090494Listed by: REDFIN CORPORATION - New
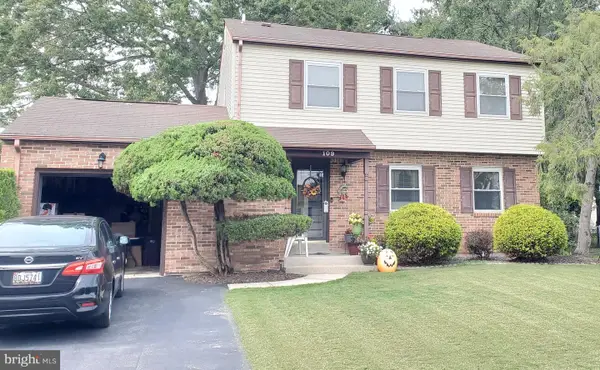 $395,000Active3 beds 2 baths1,700 sq. ft.
$395,000Active3 beds 2 baths1,700 sq. ft.109 Dover Ct, BEAR, DE 19701
MLS# DENC2090526Listed by: PATTERSON-SCHWARTZ-MIDDLETOWN - Open Sun, 1 to 3pmNew
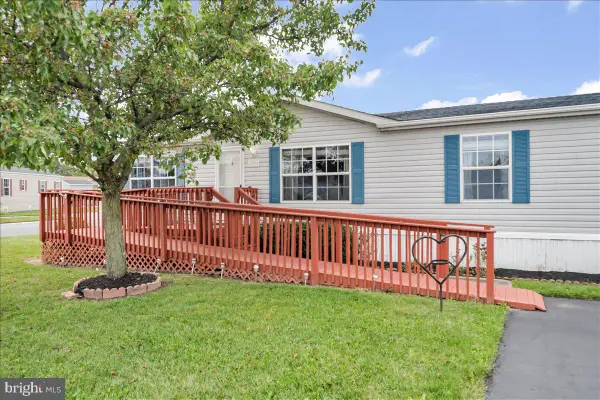 $90,000Active3 beds 2 baths
$90,000Active3 beds 2 baths2004 Tami Dr #625, BEAR, DE 19701
MLS# DENC2090302Listed by: KELLER WILLIAMS REALTY WILMINGTON - New
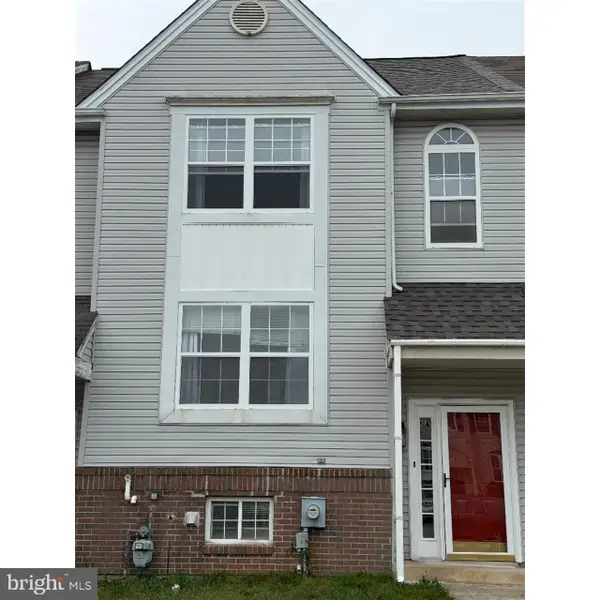 $319,900Active3 beds 3 baths1,300 sq. ft.
$319,900Active3 beds 3 baths1,300 sq. ft.19 Auckland Dr, NEWARK, DE 19702
MLS# DENC2090460Listed by: LISTWITHFREEDOM.COM - Coming SoonOpen Sun, 1 to 3pm
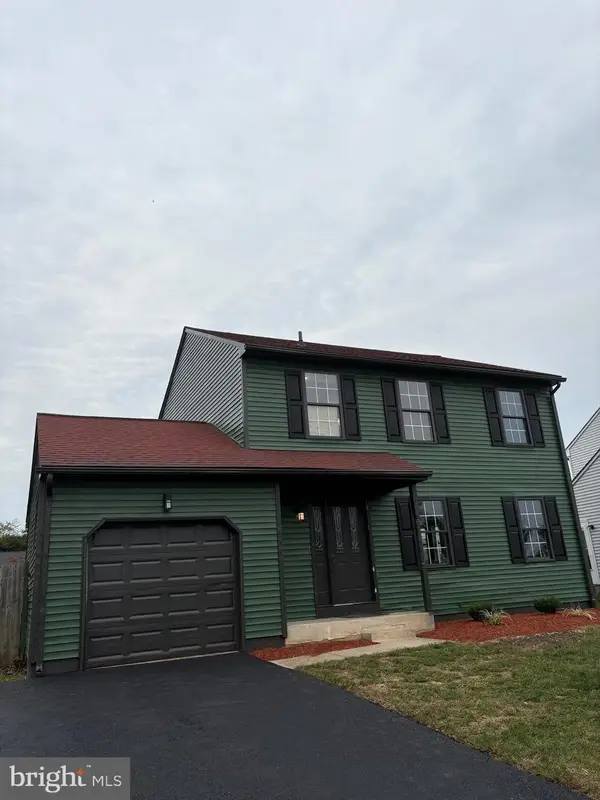 $440,000Coming Soon3 beds 3 baths
$440,000Coming Soon3 beds 3 baths233 Romeo Dr, NEW CASTLE, DE 19720
MLS# DENC2090398Listed by: EMPOWER REAL ESTATE, LLC
